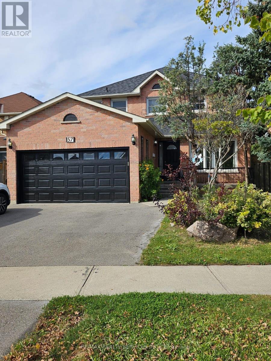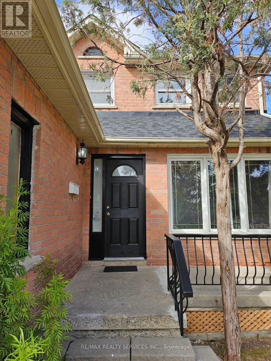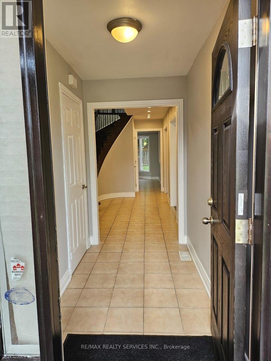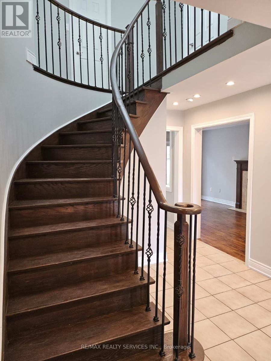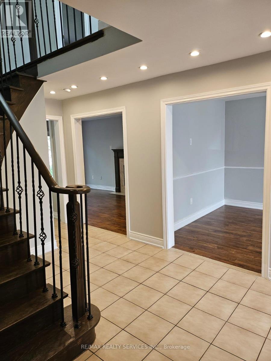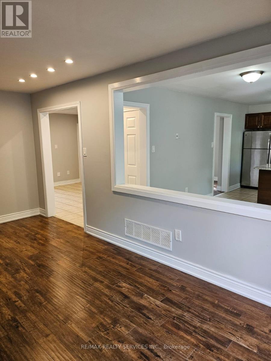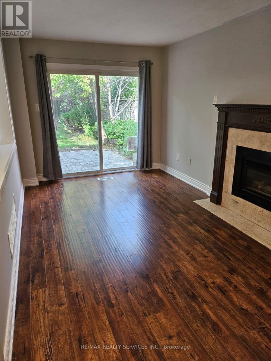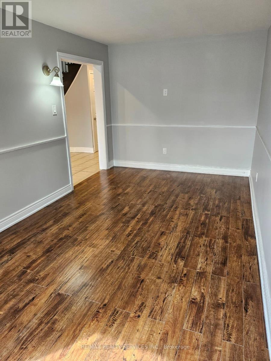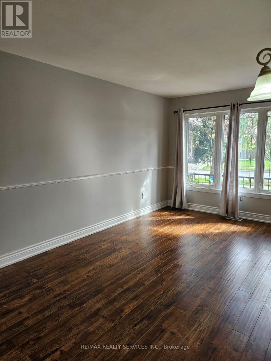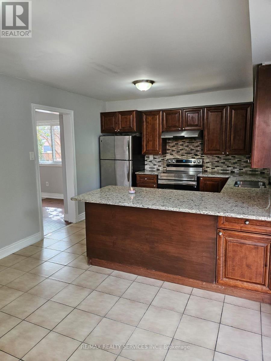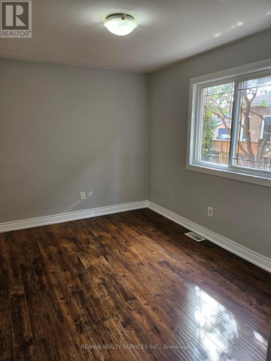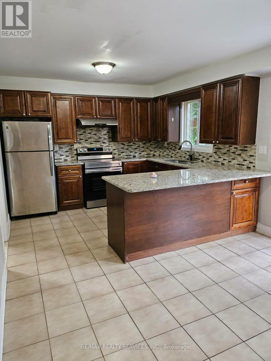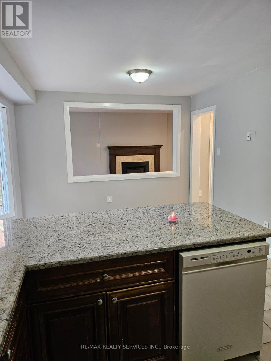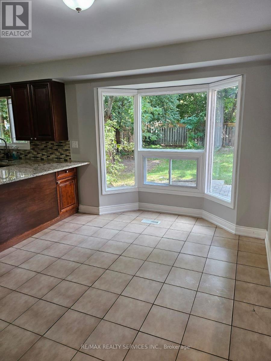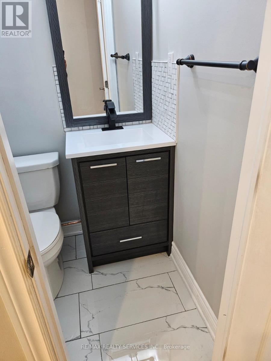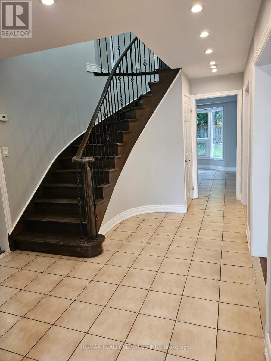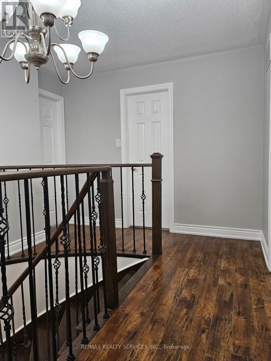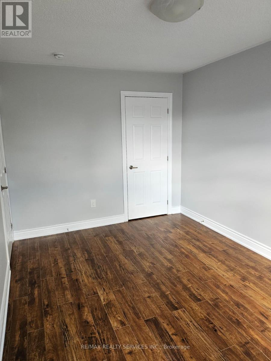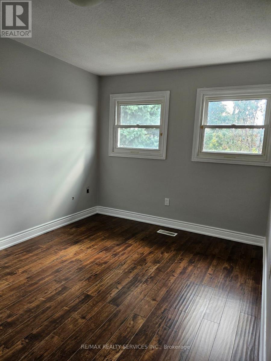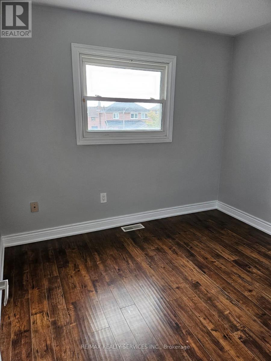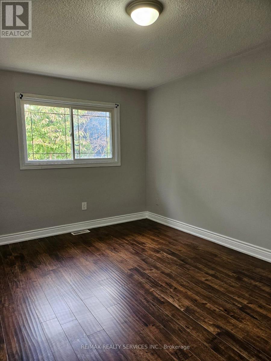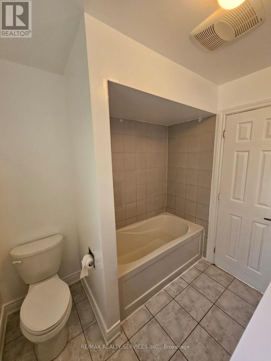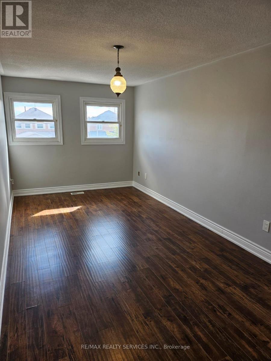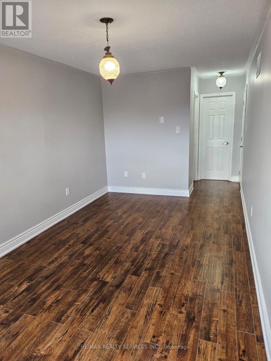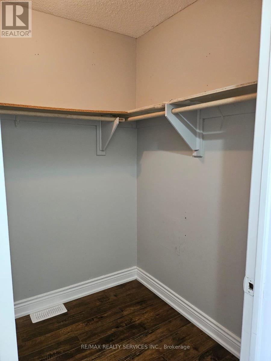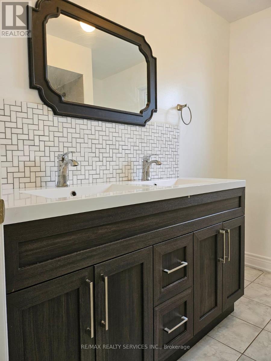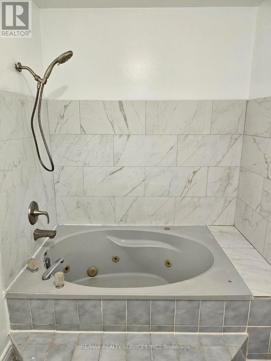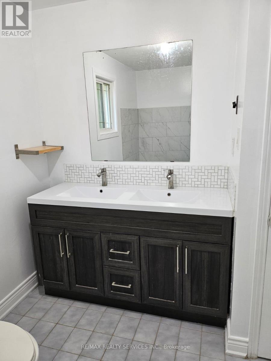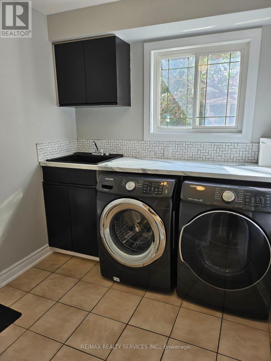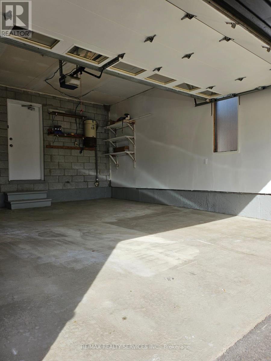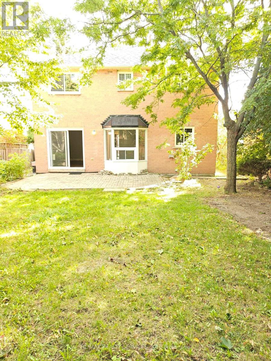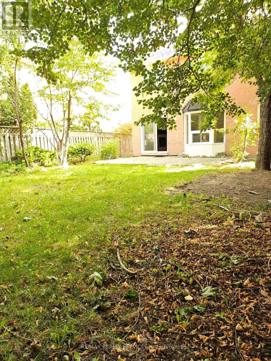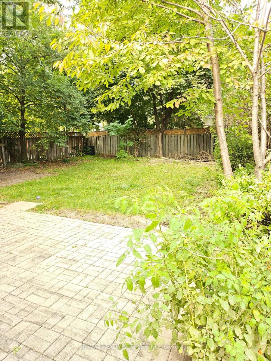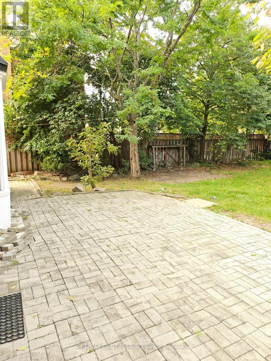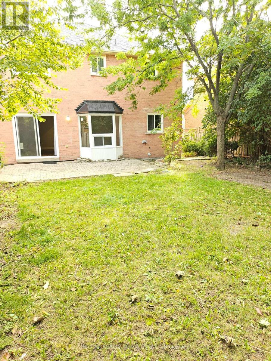57 Blackmere Circle Brampton, Ontario L6W 4B9
4 Bedroom
3 Bathroom
2000 - 2500 sqft
Central Air Conditioning
Forced Air
$3,250 Monthly
Client RemarksBeautiful & Bright 4 Bedroom House For Lease. Conveniently Located Near Hwy 10, 401 & 407. Private Backyard Gleaming Floors, All Three Primary Rooms, Private Living Room, Open Concept Family Room Overlooking Kitchen And Breakfast Area, 4 Spacious Bedrooms, 2 Full Bathrooms & A Powder Room, Main Floor Laundry. (id:60365)
Property Details
| MLS® Number | W12511698 |
| Property Type | Single Family |
| Community Name | Fletcher's Creek South |
| ParkingSpaceTotal | 4 |
Building
| BathroomTotal | 3 |
| BedroomsAboveGround | 4 |
| BedroomsTotal | 4 |
| Appliances | Garage Door Opener Remote(s), Water Heater |
| BasementType | None |
| ConstructionStyleAttachment | Detached |
| CoolingType | Central Air Conditioning |
| ExteriorFinish | Brick |
| FoundationType | Poured Concrete |
| HalfBathTotal | 1 |
| HeatingFuel | Natural Gas |
| HeatingType | Forced Air |
| StoriesTotal | 2 |
| SizeInterior | 2000 - 2500 Sqft |
| Type | House |
| UtilityWater | Municipal Water |
Parking
| Attached Garage | |
| Garage |
Land
| Acreage | No |
| Sewer | Sanitary Sewer |
| SizeDepth | 132 Ft ,7 In |
| SizeFrontage | 58 Ft ,9 In |
| SizeIrregular | 58.8 X 132.6 Ft |
| SizeTotalText | 58.8 X 132.6 Ft |
Rooms
| Level | Type | Length | Width | Dimensions |
|---|---|---|---|---|
| Second Level | Primary Bedroom | 5.5 m | 2.8 m | 5.5 m x 2.8 m |
| Second Level | Bedroom 2 | 3.5 m | 2.5 m | 3.5 m x 2.5 m |
| Second Level | Bedroom 3 | 3.1 m | 4.4 m | 3.1 m x 4.4 m |
| Second Level | Bedroom 4 | 3 m | 2.89 m | 3 m x 2.89 m |
| Main Level | Living Room | 5.6 m | 3 m | 5.6 m x 3 m |
| Main Level | Kitchen | 5.9 m | 3.35 m | 5.9 m x 3.35 m |
| Main Level | Dining Room | 3.5 m | 2.5 m | 3.5 m x 2.5 m |
| Main Level | Family Room | 5.4 m | 2.8 m | 5.4 m x 2.8 m |
| Main Level | Eating Area | Measurements not available |
Par Singh Sidhu
Broker
RE/MAX Realty Services Inc.
10 Kingsbridge Gdn Cir #200
Mississauga, Ontario L5R 3K7
10 Kingsbridge Gdn Cir #200
Mississauga, Ontario L5R 3K7

