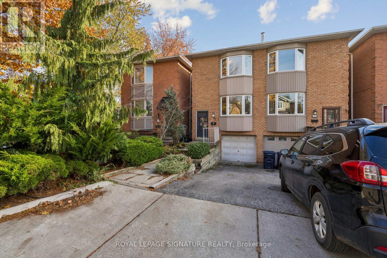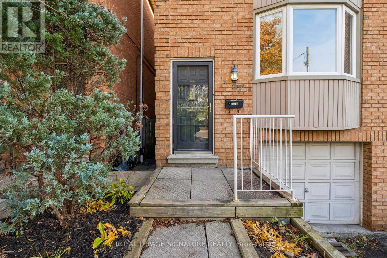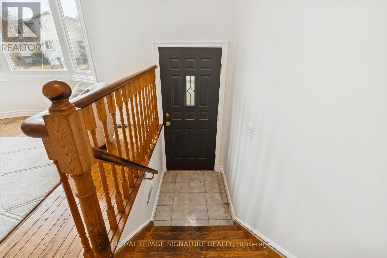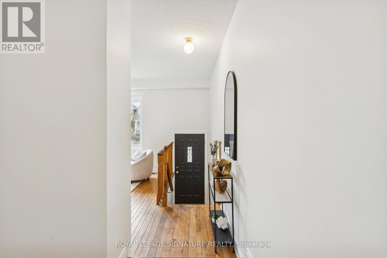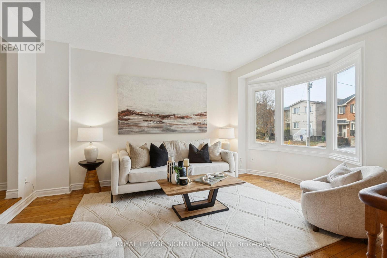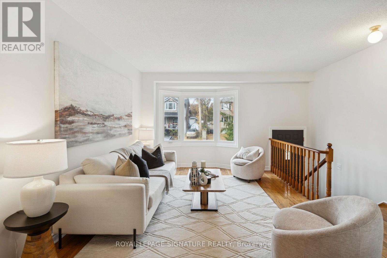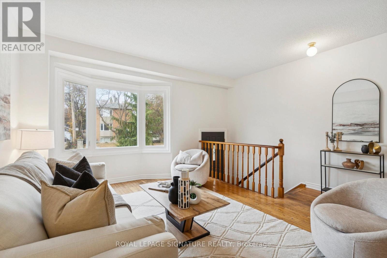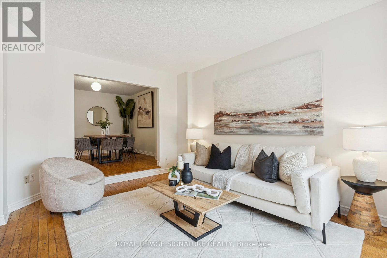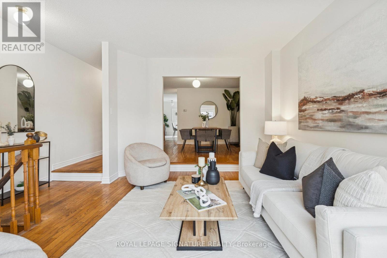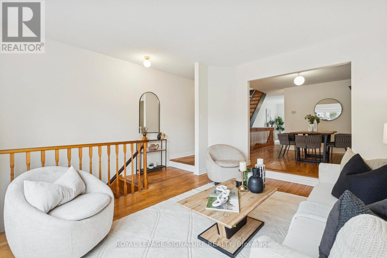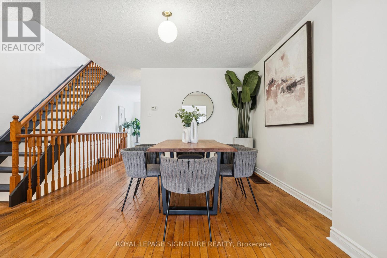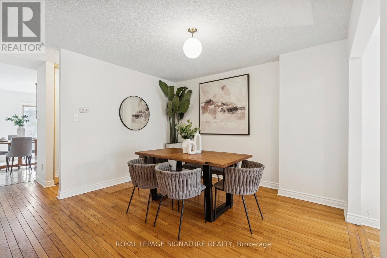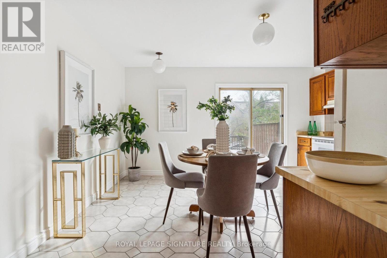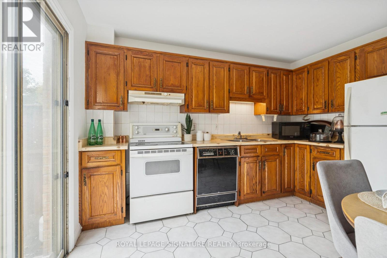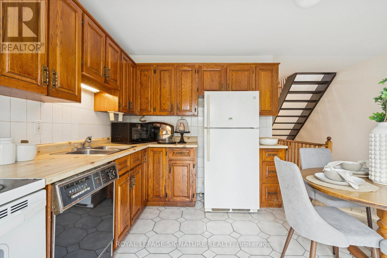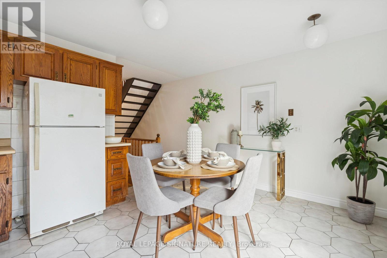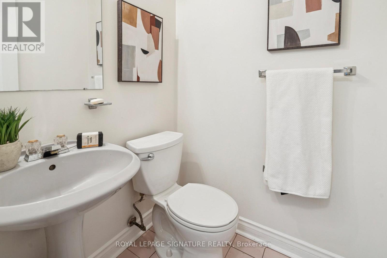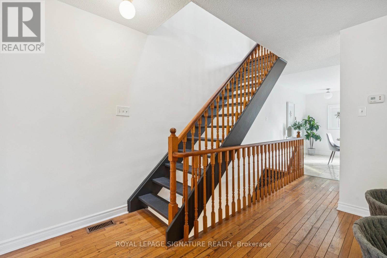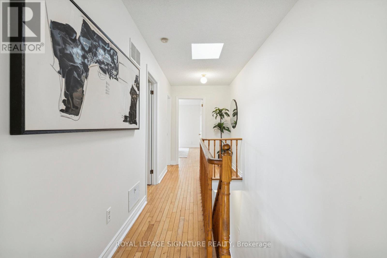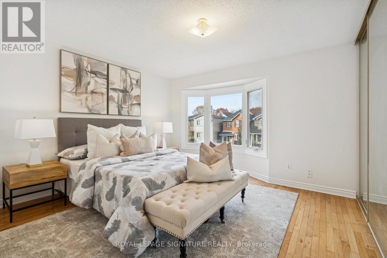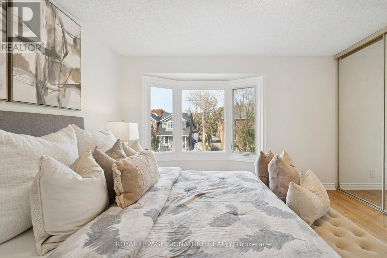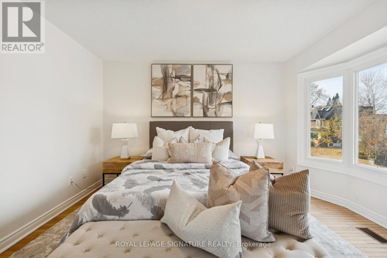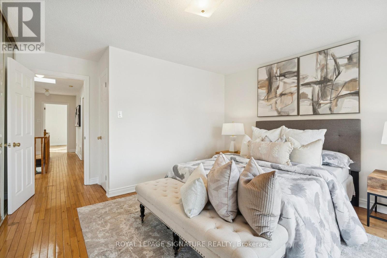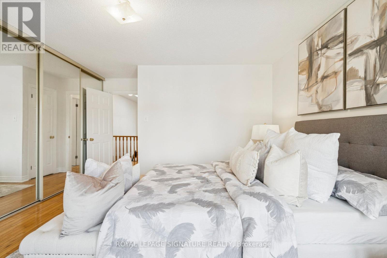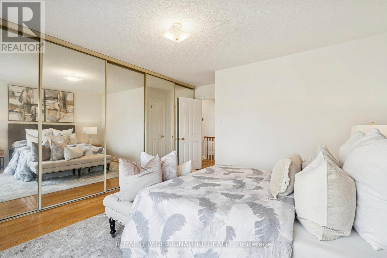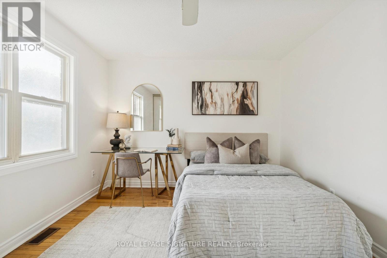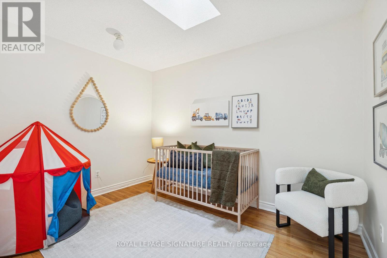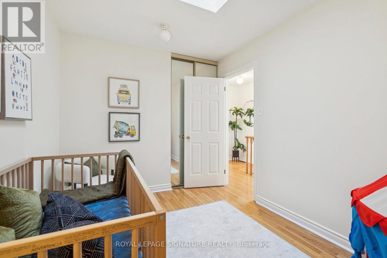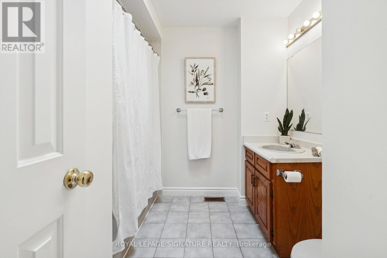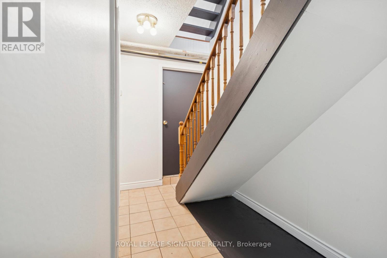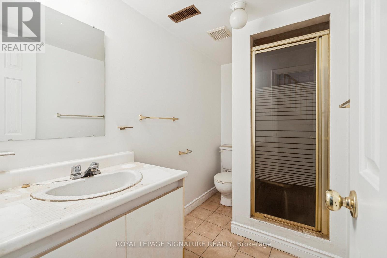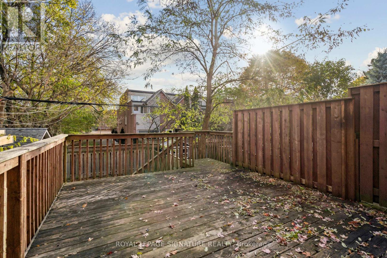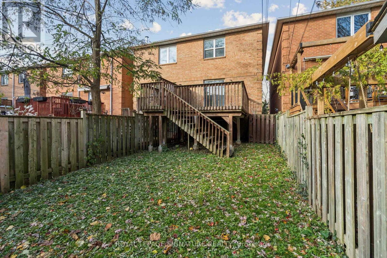57 Ashland Avenue Toronto, Ontario M4L 1J9
$949,000
LOCATION, LOCATION, LOCATION! Discover this awesome property nestled perfectly between the coveted neighborhoods of The Beach and Leslieville. Enjoy the tranquility of having Orchard Park right in your backyard-a true extension of your outdoor living space. This is a Walker's Paradise with an incredible Walk Score of 90/100 and a Biker's Paradise score of 94/100. You'll also appreciate the Excellent Transit Score of 73/100, making for effortless commutes throughout the city.A rare offering, this solid brick home is an incredible opportunity waiting for your custom updating and design vision! The property offers an array of desirable features, including two convenient parking spots and a private garage. Step into the substantial, big backyard-a blank canvas for creating your dream urban oasis.Don't miss the chance to reimagine this home in one of Toronto's most sought-after locations! (id:60365)
Property Details
| MLS® Number | E12556404 |
| Property Type | Single Family |
| Community Name | Woodbine Corridor |
| Features | Carpet Free |
| ParkingSpaceTotal | 2 |
Building
| BathroomTotal | 2 |
| BedroomsAboveGround | 3 |
| BedroomsTotal | 3 |
| Appliances | Dishwasher, Dryer, Microwave, Stove, Washer, Refrigerator |
| BasementDevelopment | Partially Finished |
| BasementType | Full (partially Finished) |
| ConstructionStyleAttachment | Semi-detached |
| CoolingType | None |
| ExteriorFinish | Brick |
| FoundationType | Block |
| HalfBathTotal | 1 |
| HeatingFuel | Natural Gas |
| HeatingType | Forced Air |
| StoriesTotal | 2 |
| SizeInterior | 1100 - 1500 Sqft |
| Type | House |
| UtilityWater | Municipal Water |
Parking
| Garage |
Land
| Acreage | No |
| Sewer | Sanitary Sewer |
| SizeDepth | 109 Ft ,10 In |
| SizeFrontage | 18 Ft |
| SizeIrregular | 18 X 109.9 Ft |
| SizeTotalText | 18 X 109.9 Ft |
Rooms
| Level | Type | Length | Width | Dimensions |
|---|---|---|---|---|
| Second Level | Primary Bedroom | Measurements not available | ||
| Second Level | Bedroom 2 | Measurements not available | ||
| Second Level | Bedroom 3 | Measurements not available | ||
| Lower Level | Laundry Room | Measurements not available | ||
| Lower Level | Recreational, Games Room | Measurements not available | ||
| Main Level | Foyer | Measurements not available | ||
| Main Level | Living Room | Measurements not available | ||
| Main Level | Dining Room | Measurements not available | ||
| Main Level | Kitchen | Measurements not available |
Tanya C. Haughey
Salesperson
8 Sampson Mews Suite 201 The Shops At Don Mills
Toronto, Ontario M3C 0H5

