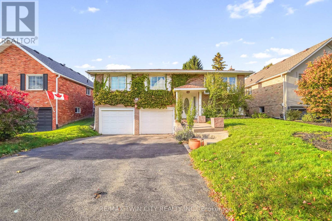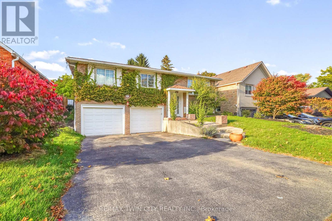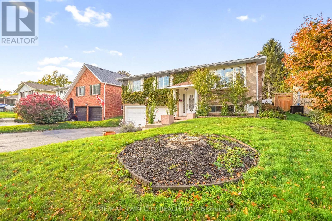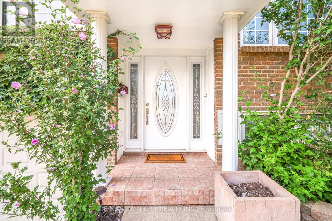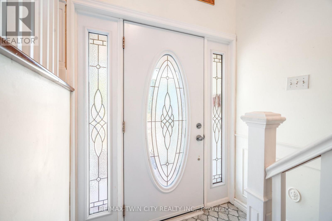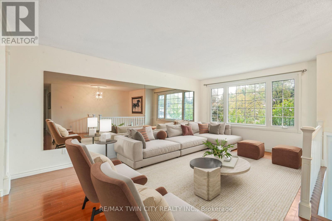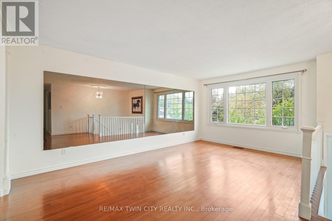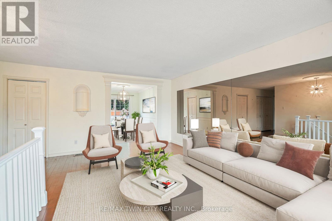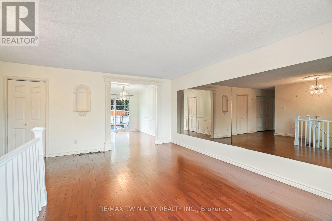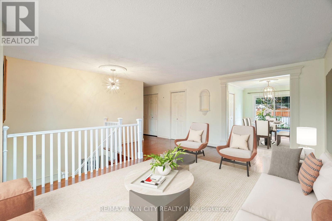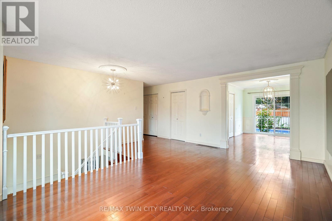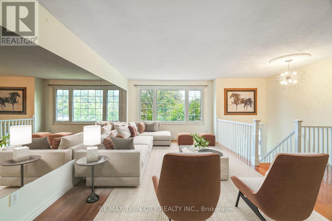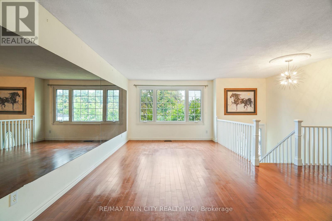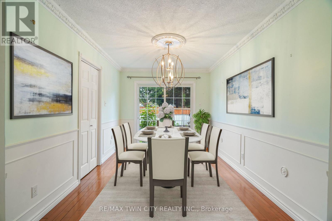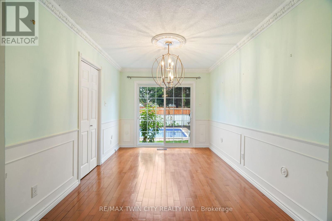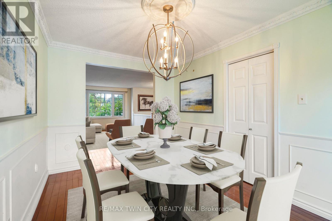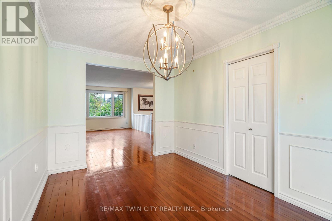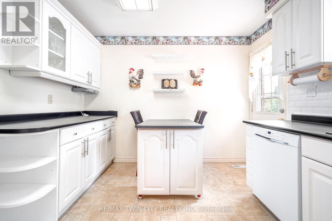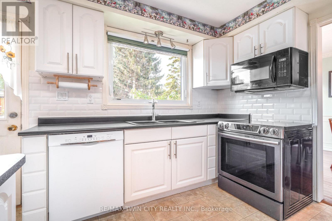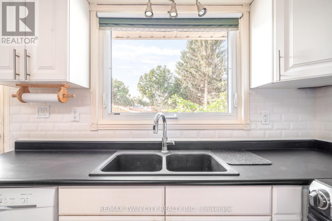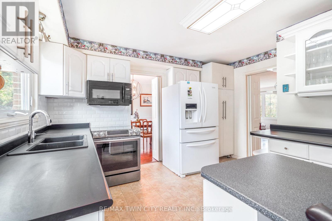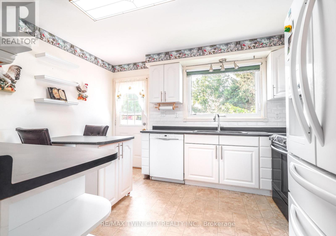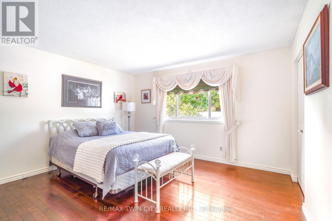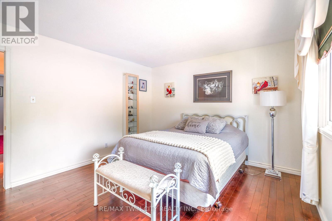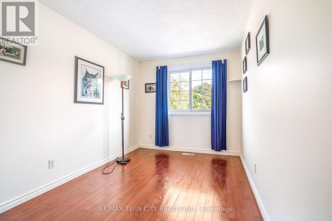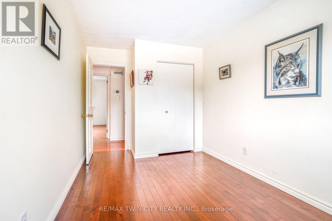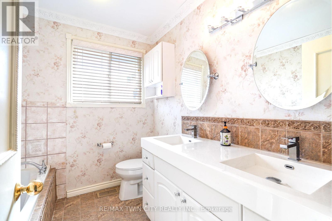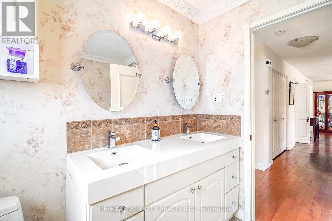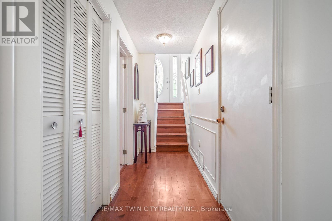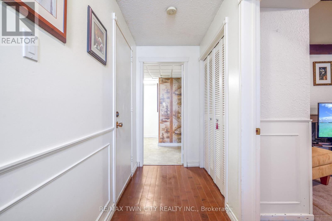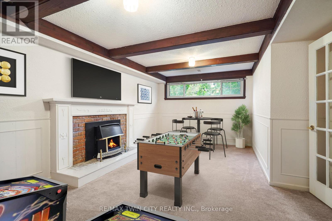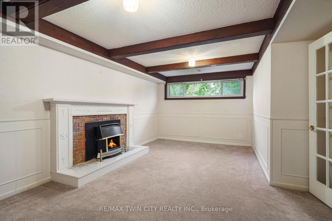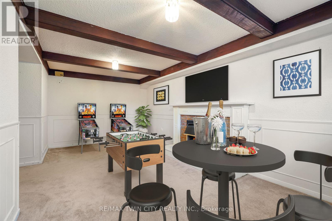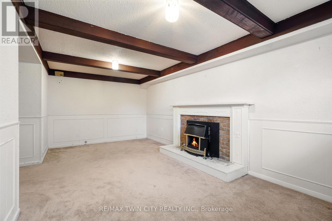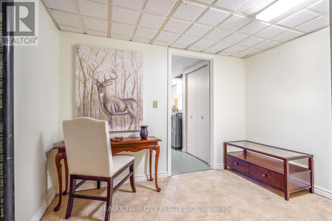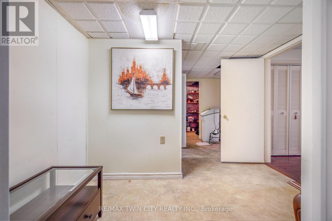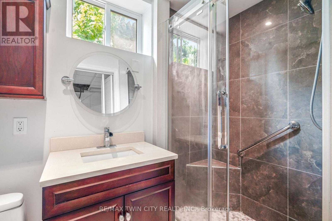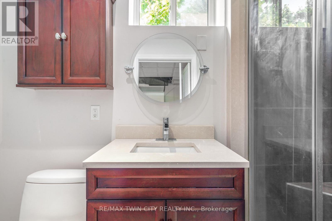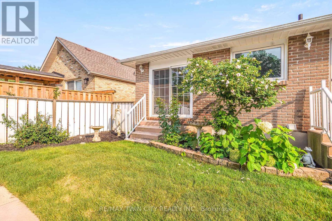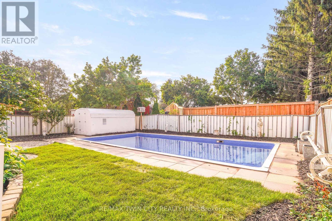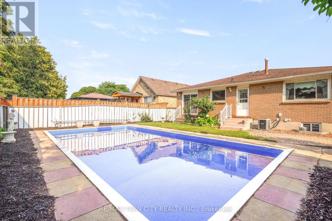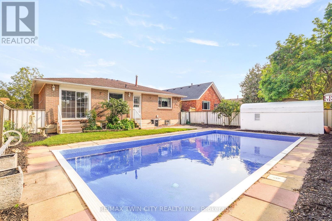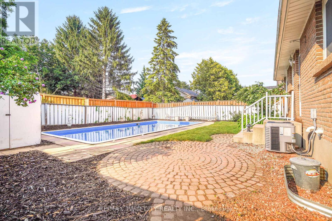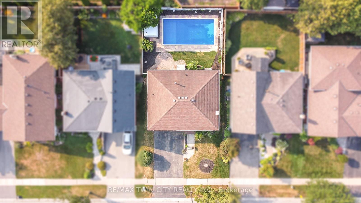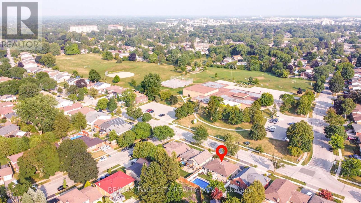57 Ashgrove Avenue Brantford, Ontario N3R 6E3
$669,000
North End Beauty with a Pool and Double Garage! Welcome to this stunning raised ranch located in one of the most desirable North End neighborhoods that's close to parks, top-rated schools, shopping, restaurants, and with quick access to both Hwy 403 and Hwy 24. From the moment you arrive, this home impresses with its curb appeal and spacious double garage. Step inside to find a sunlit living room featuring rich hardwood floors and a large picture window that fills the space with natural light. The formal dining room is perfect for family meals and entertaining with patio doors that open directly to your private backyard oasis. The bright eat-in kitchen offers functionality and style with its center island, abundant cabinetry, tile backsplash, and a second walk-out to the backyard that will be ideal for summer gatherings. The main level also includes generous-sized bedrooms and a beautifully maintained 5-piece bathroom complete with double sinks and a luxurious soaker tub. Let's head downstairs to the fully finished lower level featuring a cozy rec room with an electric fireplace, an office nook, a modern 3-piece bathroom with a quartz vanity and tiled walk-in shower, a spacious laundry area, and inside access to the garage. Step outside where you can enjoy your own backyard retreat! Whether you're hosting barbecues or lounging poolside, the private fenced yard with an inground swimming pool is perfect for making lasting memories. This home checks every box for comfortable family living in a prime location. Book a viewing today! (id:60365)
Property Details
| MLS® Number | X12478010 |
| Property Type | Single Family |
| AmenitiesNearBy | Place Of Worship, Schools |
| EquipmentType | Water Heater |
| ParkingSpaceTotal | 4 |
| PoolType | Inground Pool |
| RentalEquipmentType | Water Heater |
| Structure | Porch, Patio(s), Shed |
Building
| BathroomTotal | 2 |
| BedroomsAboveGround | 3 |
| BedroomsTotal | 3 |
| Age | 51 To 99 Years |
| Amenities | Fireplace(s) |
| Appliances | Water Softener, Dishwasher, Dryer, Microwave, Stove, Washer, Refrigerator |
| ArchitecturalStyle | Raised Bungalow |
| BasementDevelopment | Finished |
| BasementType | Full, N/a (finished) |
| ConstructionStyleAttachment | Detached |
| CoolingType | Central Air Conditioning |
| ExteriorFinish | Brick |
| FireplacePresent | Yes |
| FireplaceTotal | 1 |
| FoundationType | Block |
| HeatingFuel | Natural Gas |
| HeatingType | Forced Air |
| StoriesTotal | 1 |
| SizeInterior | 1100 - 1500 Sqft |
| Type | House |
| UtilityWater | Municipal Water |
Parking
| Attached Garage | |
| Garage | |
| Inside Entry |
Land
| Acreage | No |
| FenceType | Fully Fenced, Fenced Yard |
| LandAmenities | Place Of Worship, Schools |
| Sewer | Sanitary Sewer |
| SizeDepth | 105 Ft |
| SizeFrontage | 50 Ft |
| SizeIrregular | 50 X 105 Ft |
| SizeTotalText | 50 X 105 Ft|under 1/2 Acre |
| ZoningDescription | R1b |
Rooms
| Level | Type | Length | Width | Dimensions |
|---|---|---|---|---|
| Basement | Utility Room | 3.26 m | 1.98 m | 3.26 m x 1.98 m |
| Basement | Laundry Room | 4.54 m | 3.17 m | 4.54 m x 3.17 m |
| Basement | Recreational, Games Room | 6.03 m | 3.23 m | 6.03 m x 3.23 m |
| Basement | Bathroom | 2.65 m | 1.37 m | 2.65 m x 1.37 m |
| Main Level | Foyer | 2.62 m | 1.82 m | 2.62 m x 1.82 m |
| Main Level | Living Room | 5.43 m | 3.35 m | 5.43 m x 3.35 m |
| Main Level | Dining Room | 3.9 m | 2.74 m | 3.9 m x 2.74 m |
| Main Level | Kitchen | 3.81 m | 3.26 m | 3.81 m x 3.26 m |
| Main Level | Bedroom | 4.33 m | 2.56 m | 4.33 m x 2.56 m |
| Main Level | Bedroom 2 | 4.05 m | 3.63 m | 4.05 m x 3.63 m |
| Main Level | Bedroom 3 | 3.44 m | 3.35 m | 3.44 m x 3.35 m |
| Main Level | Bathroom | 2.42 m | 2.23 m | 2.42 m x 2.23 m |
https://www.realtor.ca/real-estate/29023931/57-ashgrove-avenue-brantford
Terry Summerhays
Salesperson
515 Park Road N Unit B
Brantford, Ontario N3R 7K8

