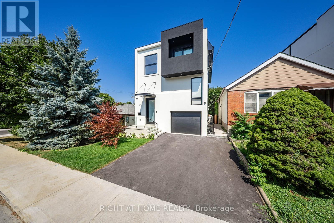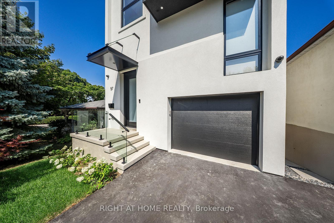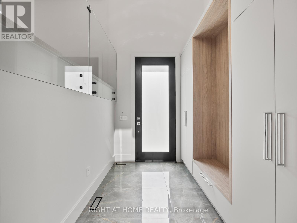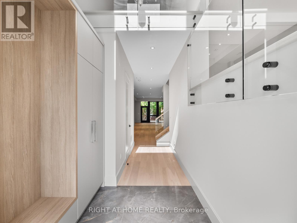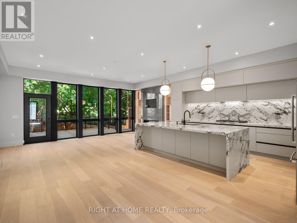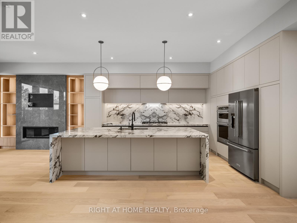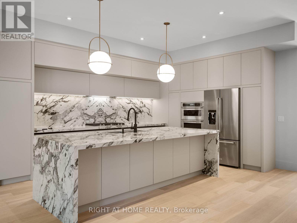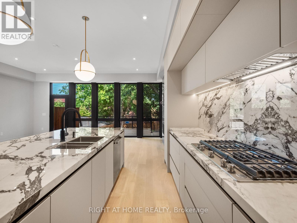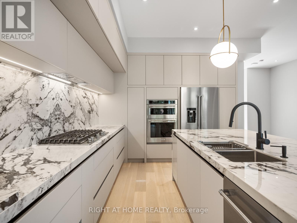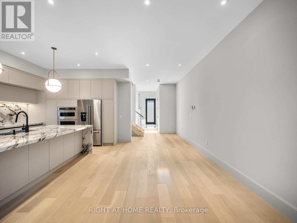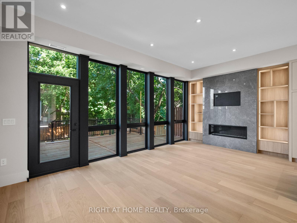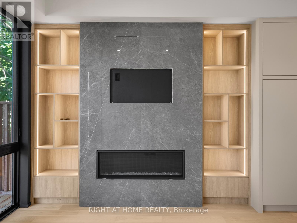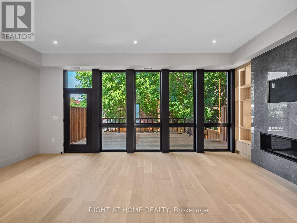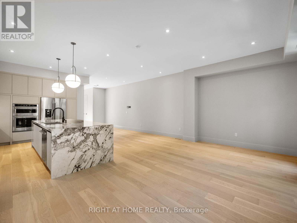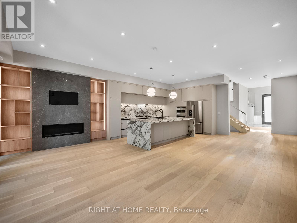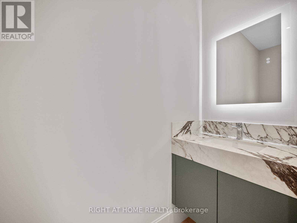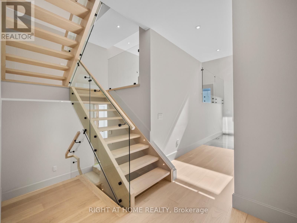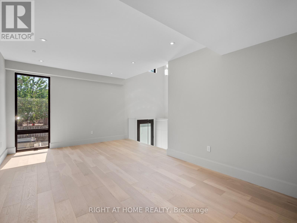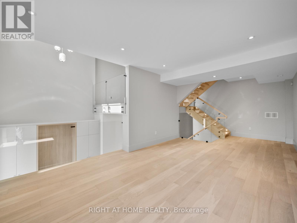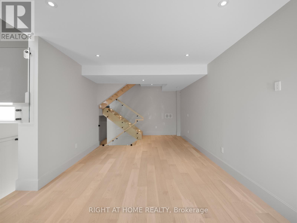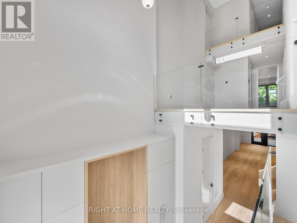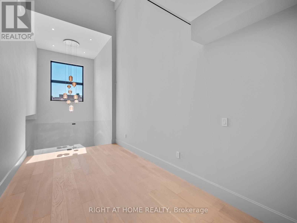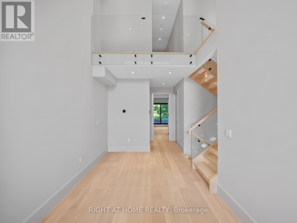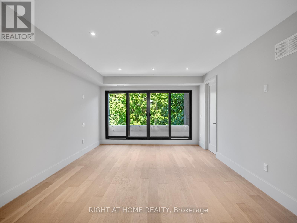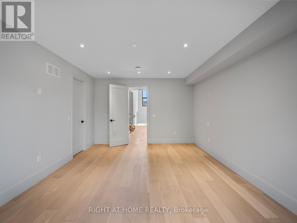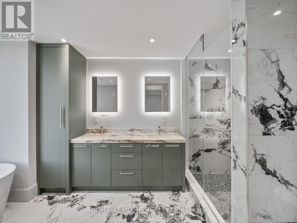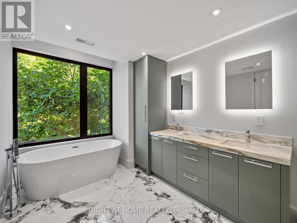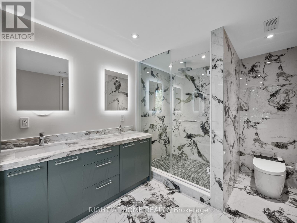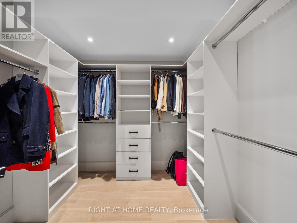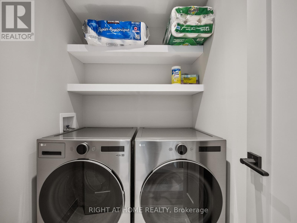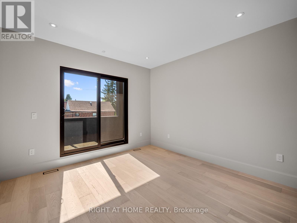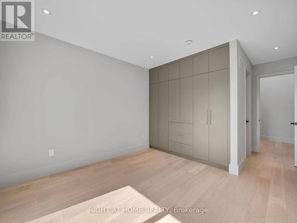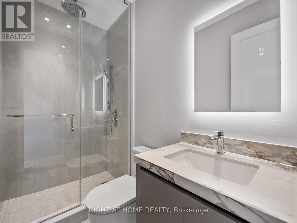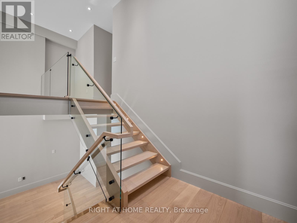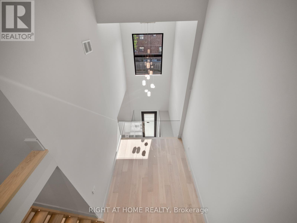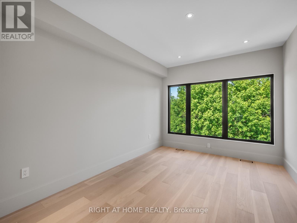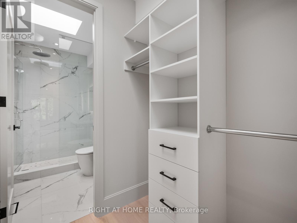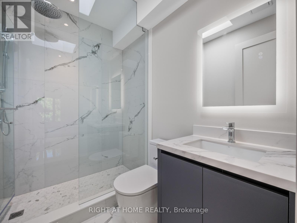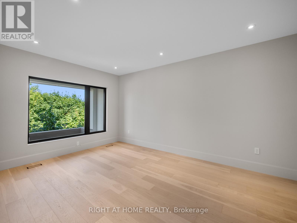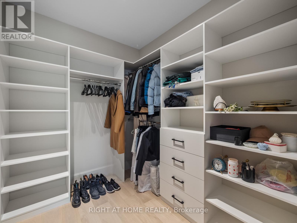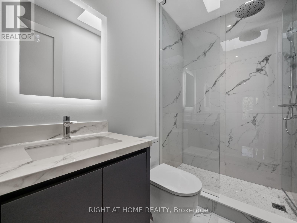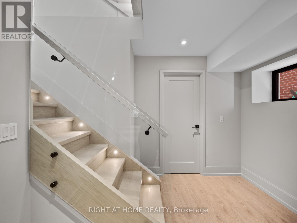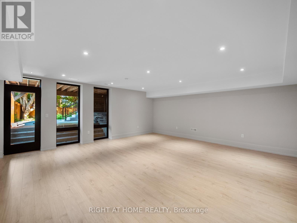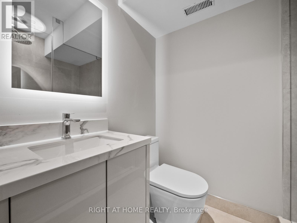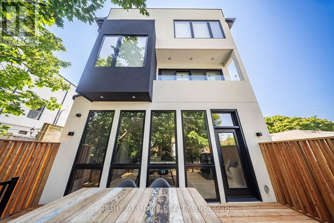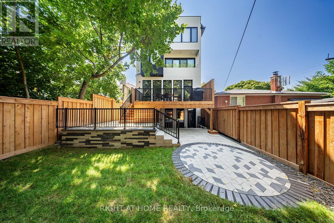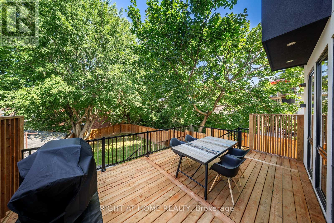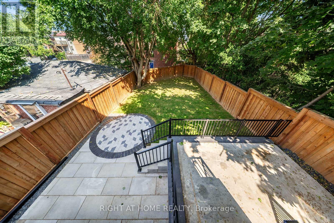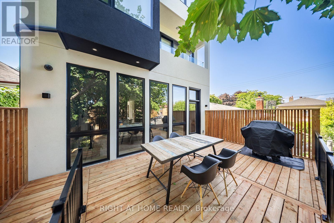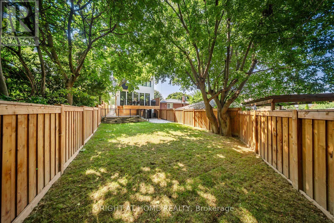5 Bedroom
6 Bathroom
3000 - 3500 sqft
Fireplace
Central Air Conditioning
Forced Air
Landscaped
$3,349,000
A show stopper! Stunning house in Toronto's desirable Oakwood Village neighborhood and steps away from Eglinton's new subway line. This elegant 3-story home offers 4,500 sqft of total living space with almost 3,200 square feet of above-grade contemporary design and luxurious finishes. Featuring 4 spacious bedrooms and 6 beautifully appointed bathrooms, it seamlessly blends style and functionality. The open-concept main floor flows from a sleek kitchen outfitted with premium appliances and custom cabinetry to the inviting living and dining areas. Each bedroom boasts generous space and a private en-suite. Primary suit serves as a true sanctuary, spa-inspired bath with heated floor, and a X-large walk-in closet. This home redefines modern living. Basement offers almost 1,300 sqft of living space that is nearly backyard level and includes second laundry rough-in, extra bedroom and a 3-piece bathroom. Electric car charger rough-in is conveniently available in the garage. (id:60365)
Property Details
|
MLS® Number
|
C12537322 |
|
Property Type
|
Single Family |
|
Community Name
|
Oakwood Village |
|
AmenitiesNearBy
|
Public Transit, Schools |
|
EquipmentType
|
None |
|
Features
|
Sump Pump |
|
ParkingSpaceTotal
|
2 |
|
RentalEquipmentType
|
None |
|
Structure
|
Deck |
Building
|
BathroomTotal
|
6 |
|
BedroomsAboveGround
|
4 |
|
BedroomsBelowGround
|
1 |
|
BedroomsTotal
|
5 |
|
Amenities
|
Fireplace(s) |
|
Appliances
|
Oven - Built-in, Range, Intercom, Water Heater - Tankless, Water Heater, Dishwasher, Dryer, Microwave, Oven, Washer, Refrigerator |
|
BasementDevelopment
|
Finished |
|
BasementFeatures
|
Walk Out |
|
BasementType
|
N/a (finished) |
|
ConstructionStyleAttachment
|
Detached |
|
CoolingType
|
Central Air Conditioning |
|
ExteriorFinish
|
Stucco |
|
FireProtection
|
Alarm System, Smoke Detectors |
|
FireplacePresent
|
Yes |
|
FireplaceTotal
|
1 |
|
FlooringType
|
Hardwood, Laminate |
|
FoundationType
|
Block, Poured Concrete |
|
HalfBathTotal
|
1 |
|
HeatingFuel
|
Natural Gas |
|
HeatingType
|
Forced Air |
|
StoriesTotal
|
3 |
|
SizeInterior
|
3000 - 3500 Sqft |
|
Type
|
House |
|
UtilityWater
|
Municipal Water |
Parking
Land
|
Acreage
|
No |
|
LandAmenities
|
Public Transit, Schools |
|
LandscapeFeatures
|
Landscaped |
|
Sewer
|
Sanitary Sewer |
|
SizeDepth
|
127 Ft ,1 In |
|
SizeFrontage
|
29 Ft |
|
SizeIrregular
|
29 X 127.1 Ft |
|
SizeTotalText
|
29 X 127.1 Ft |
Rooms
| Level |
Type |
Length |
Width |
Dimensions |
|
Second Level |
Primary Bedroom |
5.49 m |
3.96 m |
5.49 m x 3.96 m |
|
Second Level |
Office |
4.87 m |
2.7 m |
4.87 m x 2.7 m |
|
Third Level |
Bedroom 4 |
4.87 m |
3.35 m |
4.87 m x 3.35 m |
|
Third Level |
Bedroom 3 |
4.26 m |
3.05 m |
4.26 m x 3.05 m |
|
Basement |
Bedroom |
5.48 m |
2.43 m |
5.48 m x 2.43 m |
|
Basement |
Recreational, Games Room |
6.85 m |
6.55 m |
6.85 m x 6.55 m |
|
Ground Level |
Kitchen |
3.96 m |
4.57 m |
3.96 m x 4.57 m |
|
Ground Level |
Dining Room |
4.57 m |
2.9 m |
4.57 m x 2.9 m |
|
Ground Level |
Family Room |
6.4 m |
4.87 m |
6.4 m x 4.87 m |
|
In Between |
Bedroom 2 |
3.65 m |
3.65 m |
3.65 m x 3.65 m |
|
In Between |
Living Room |
5.2 m |
3.65 m |
5.2 m x 3.65 m |
Utilities
|
Cable
|
Available |
|
Electricity
|
Available |
|
Sewer
|
Available |
https://www.realtor.ca/real-estate/29095263/57-alameda-avenue-toronto-oakwood-village-oakwood-village

