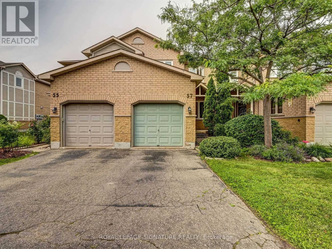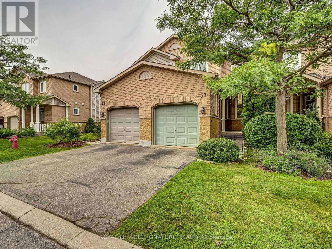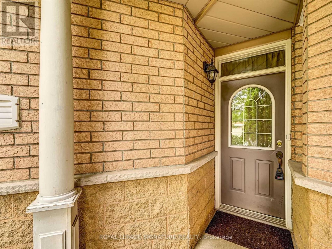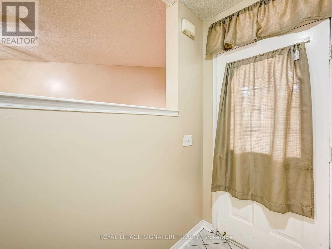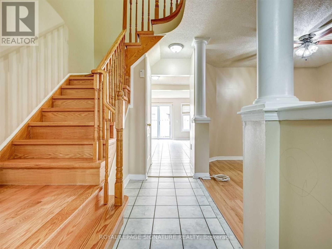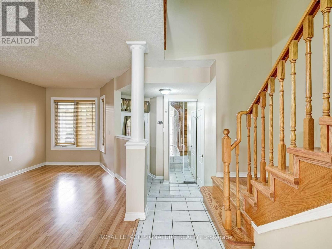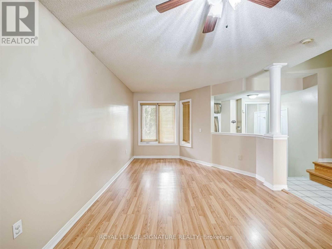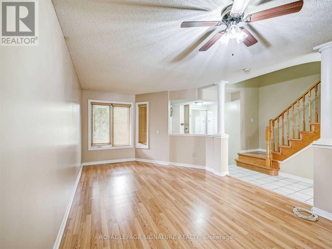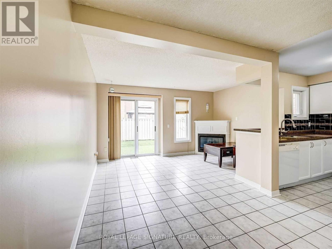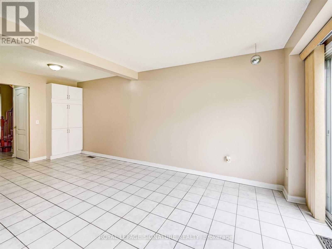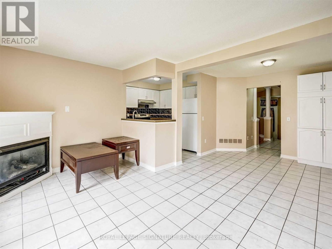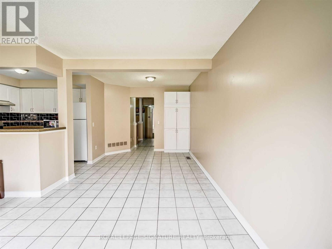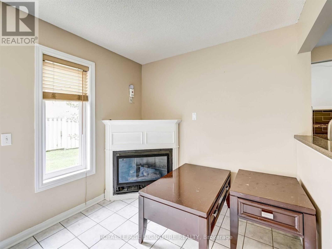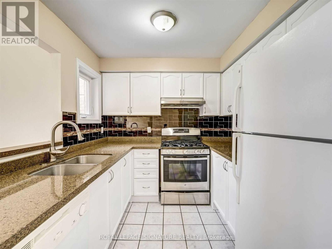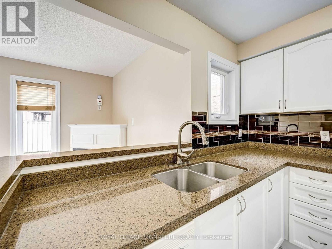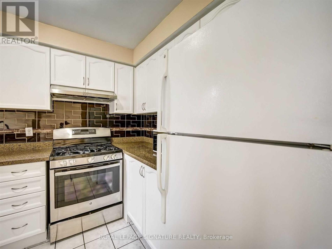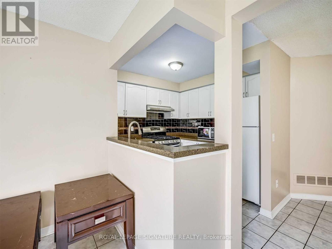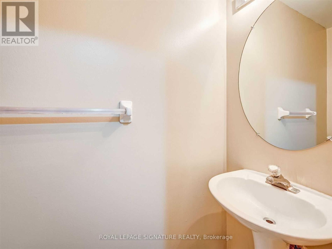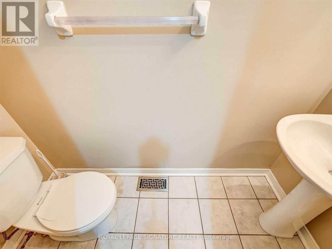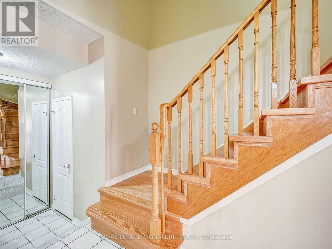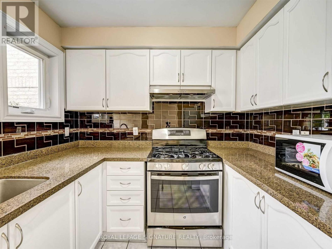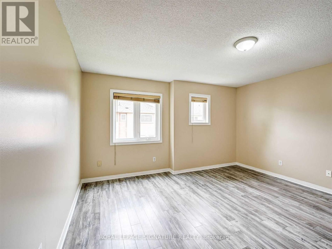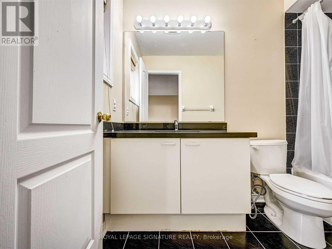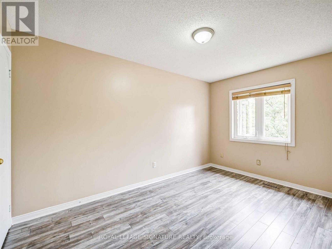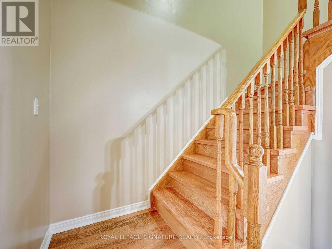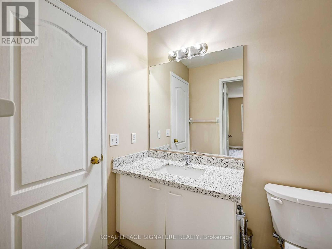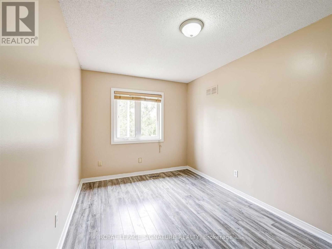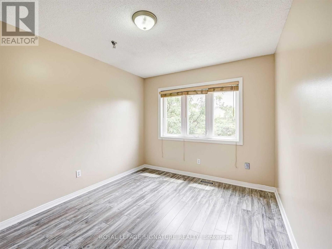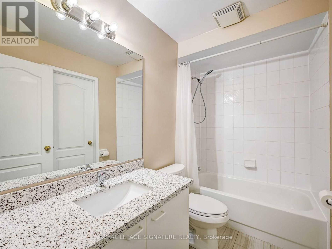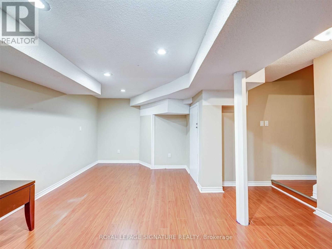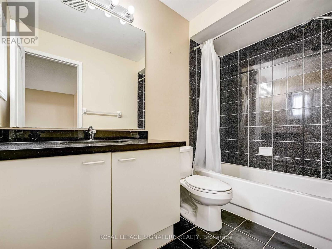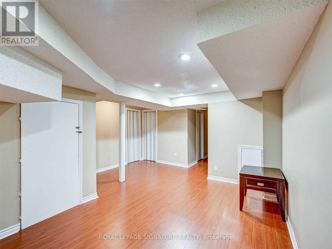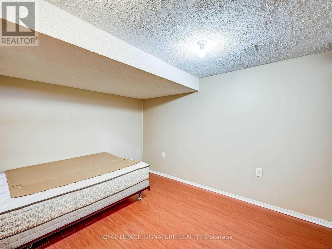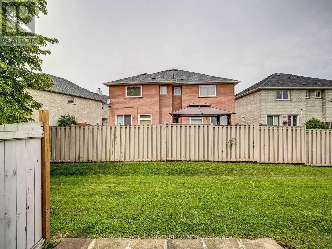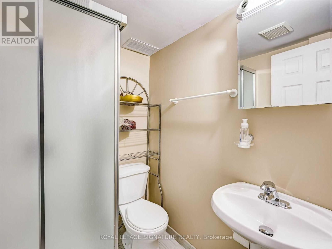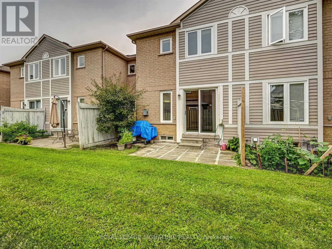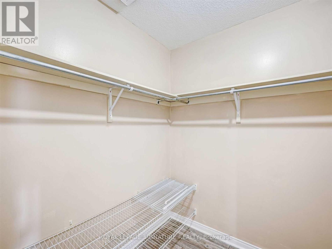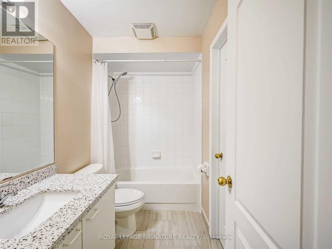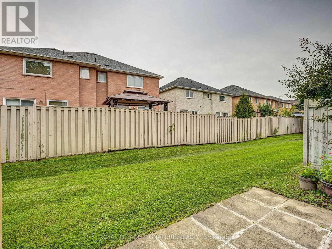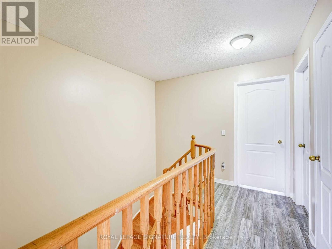57 - 833 Scollard Court Mississauga, Ontario L5V 2B4
3 Bedroom
4 Bathroom
1000 - 1199 sqft
Fireplace
Central Air Conditioning
Forced Air
$3,300 Monthly
Beautifully maintained 3-bedroom, 3-bathroom open-concept townhouse in the heart of Mississauga! Features a bright, sun-filled family room with a pantry, a spacious kitchen with ample Granite counter space, backsplash, and a gas stove. Large primary bedroom with a walk-in closet and an ensuite. Finished basement for extra living space. No carpet throughout! Move-in ready and perfect for families. Excellent location- walk to Rick Hansen School, minutes to hwy 403, Heartland, And square one (id:60365)
Property Details
| MLS® Number | W12533754 |
| Property Type | Single Family |
| Community Name | East Credit |
| AmenitiesNearBy | Hospital, Place Of Worship, Public Transit, Schools |
| CommunityFeatures | Pets Not Allowed, Community Centre, School Bus |
| Features | Carpet Free |
| ParkingSpaceTotal | 2 |
Building
| BathroomTotal | 4 |
| BedroomsAboveGround | 3 |
| BedroomsTotal | 3 |
| Amenities | Separate Heating Controls, Separate Electricity Meters |
| Appliances | Garage Door Opener Remote(s), Water Heater, Water Meter |
| BasementDevelopment | Finished |
| BasementType | N/a (finished) |
| CoolingType | Central Air Conditioning |
| ExteriorFinish | Brick |
| FireplacePresent | Yes |
| FlooringType | Ceramic |
| HalfBathTotal | 1 |
| HeatingFuel | Natural Gas |
| HeatingType | Forced Air |
| StoriesTotal | 2 |
| SizeInterior | 1000 - 1199 Sqft |
| Type | Row / Townhouse |
Parking
| Attached Garage | |
| Garage |
Land
| Acreage | No |
| LandAmenities | Hospital, Place Of Worship, Public Transit, Schools |
Rooms
| Level | Type | Length | Width | Dimensions |
|---|---|---|---|---|
| Second Level | Primary Bedroom | 5.4 m | 4.11 m | 5.4 m x 4.11 m |
| Second Level | Bedroom 2 | 4.85 m | 2.74 m | 4.85 m x 2.74 m |
| Second Level | Bedroom 3 | 4.08 m | 2.96 m | 4.08 m x 2.96 m |
| Basement | Recreational, Games Room | Measurements not available | ||
| Basement | Office | Measurements not available | ||
| Main Level | Living Room | 5.82 m | 3.47 m | 5.82 m x 3.47 m |
| Main Level | Dining Room | 5.82 m | 3.47 m | 5.82 m x 3.47 m |
| Main Level | Family Room | 6.13 m | 4.35 m | 6.13 m x 4.35 m |
| Main Level | Kitchen | 2.77 m | 2.47 m | 2.77 m x 2.47 m |
Jasmine Noronha
Salesperson
Royal LePage Signature Realty
201-30 Eglinton Ave West
Mississauga, Ontario L5R 3E7
201-30 Eglinton Ave West
Mississauga, Ontario L5R 3E7

