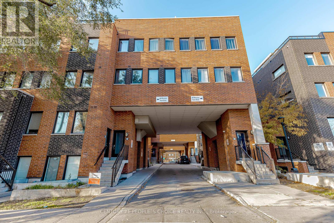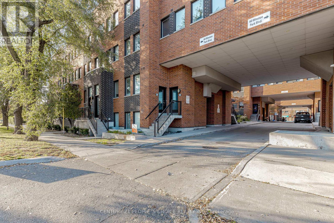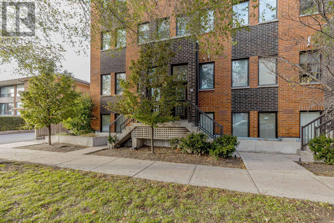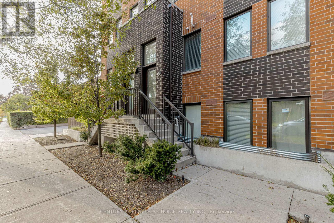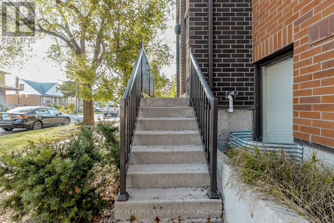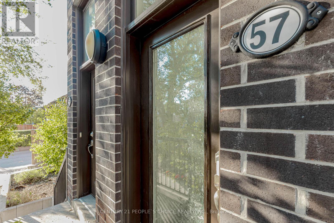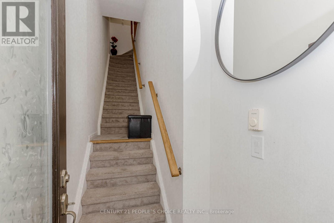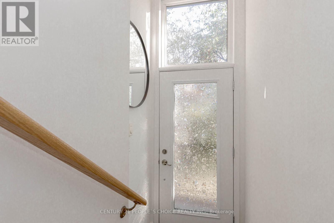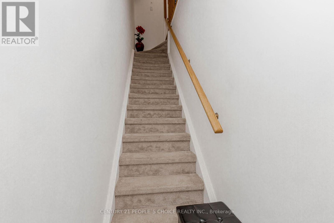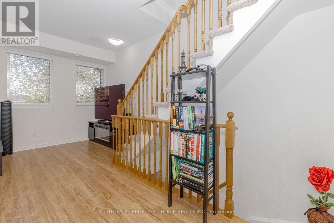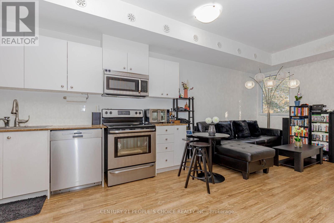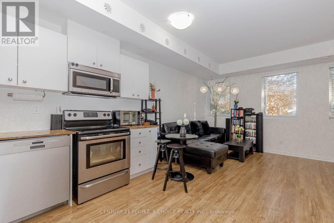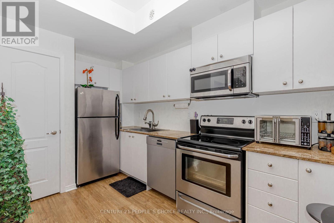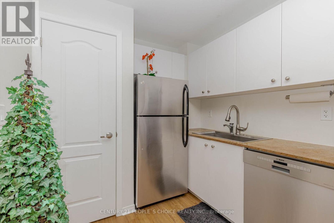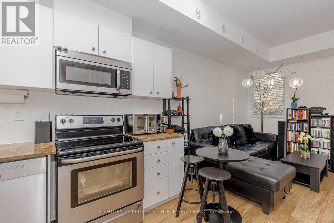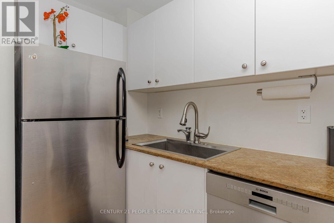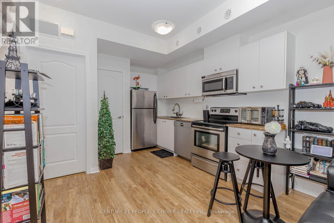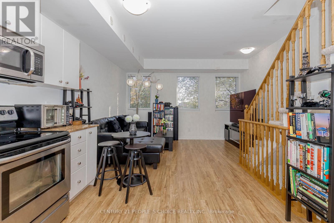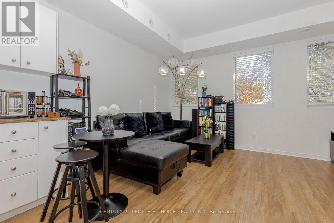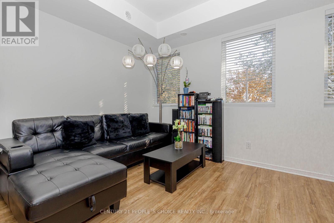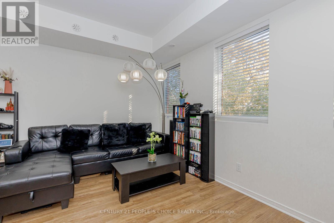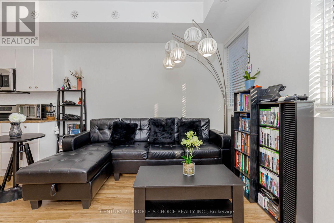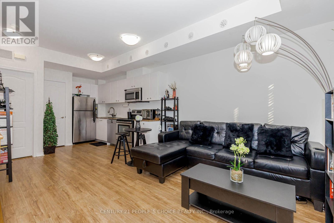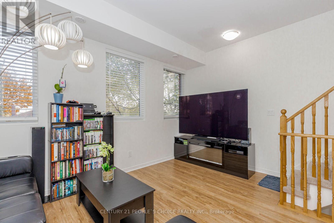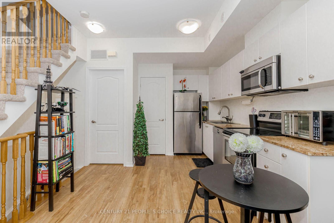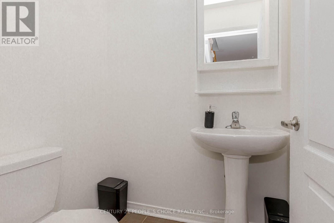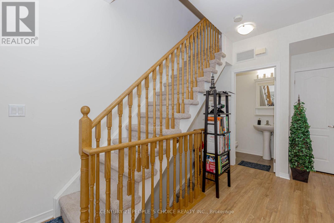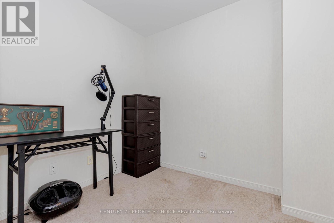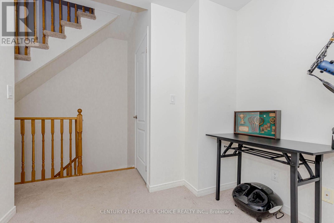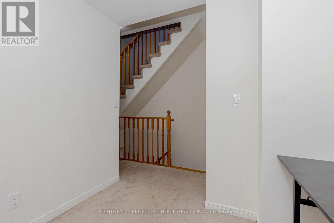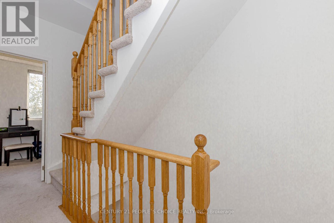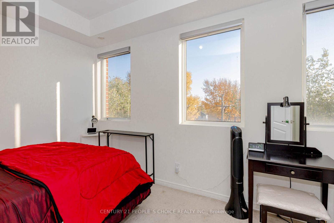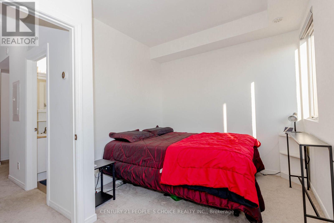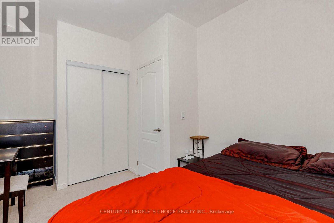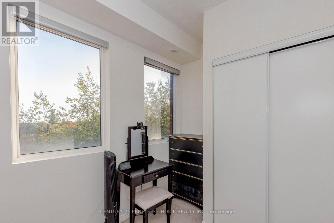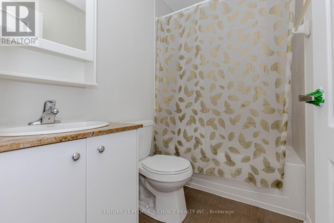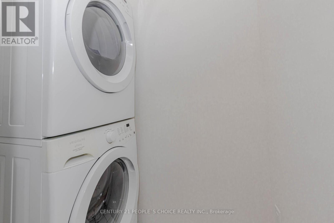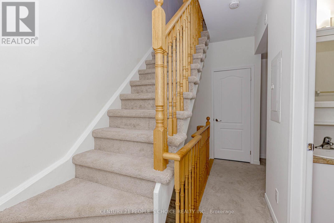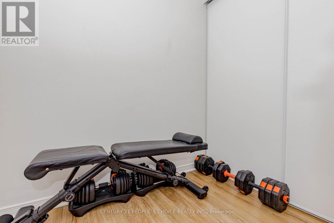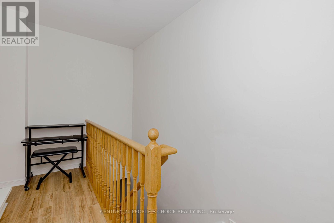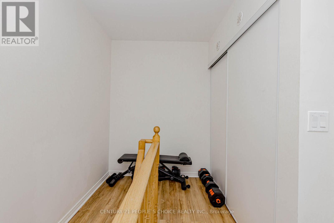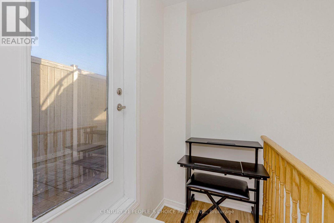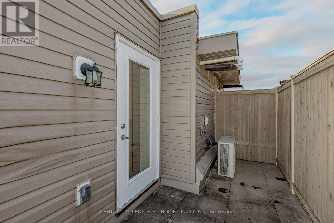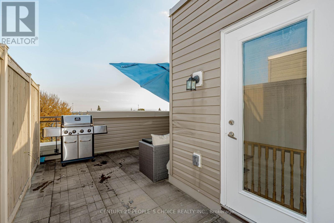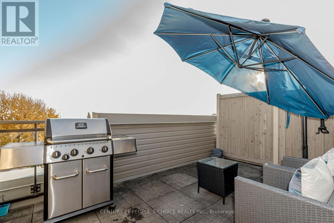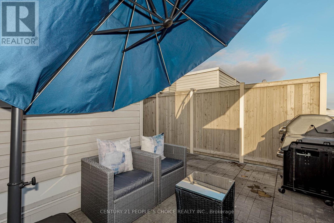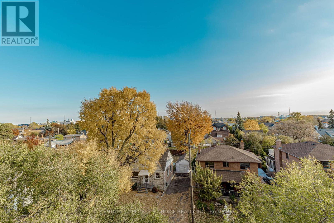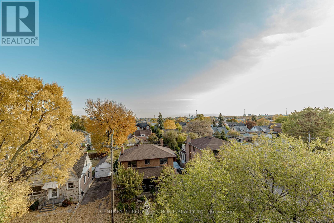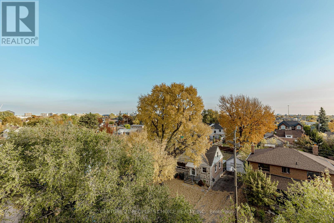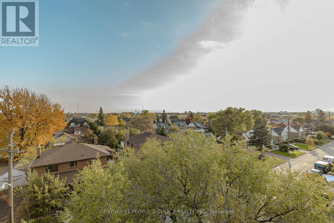57 - 68 Winston Park Boulevard Toronto, Ontario M3K 1C3
$615,000Maintenance, Water
$476.14 Monthly
Maintenance, Water
$476.14 MonthlyWelcome to 68 Winston Park! This Sun-Filled Stacked Townhouse is conveniently located close to the 401, Wilson Subway Station, Yorkdale Shopping Center, Costco and more. The highlight of the property is its private, south-facing roof terrace (over 200 square feet), which offers panoramic, uninterrupted views including the CN Tower and a gas barbecue hookup, making it the perfect spot for entertaining or relaxing.This bright, open concept layout is perfect for young professionals or couples who want all the conveniences of city life with easy access to downtown. This 1+1 bedroom suite has a large living/dining area, spacious enclosed office/den for working from home or used as a secondbedroom if needed. (id:60365)
Property Details
| MLS® Number | W12505568 |
| Property Type | Single Family |
| Community Name | Downsview-Roding-CFB |
| CommunityFeatures | Pets Allowed With Restrictions |
| Features | In Suite Laundry |
| ParkingSpaceTotal | 1 |
Building
| BathroomTotal | 2 |
| BedroomsAboveGround | 1 |
| BedroomsBelowGround | 1 |
| BedroomsTotal | 2 |
| Amenities | Storage - Locker |
| BasementType | None |
| CoolingType | Central Air Conditioning |
| ExteriorFinish | Brick |
| HalfBathTotal | 1 |
| HeatingFuel | Natural Gas |
| HeatingType | Forced Air |
| SizeInterior | 800 - 899 Sqft |
| Type | Row / Townhouse |
Parking
| Underground | |
| Garage |
Land
| Acreage | No |
Rooms
| Level | Type | Length | Width | Dimensions |
|---|---|---|---|---|
| Second Level | Kitchen | 3.2 m | 6.73 m | 3.2 m x 6.73 m |
| Second Level | Living Room | 3.2 m | 6.73 m | 3.2 m x 6.73 m |
| Second Level | Dining Room | 3.2 m | 6.73 m | 3.2 m x 6.73 m |
| Third Level | Primary Bedroom | Measurements not available | ||
| Third Level | Den | Measurements not available | ||
| Third Level | Bathroom | Measurements not available |
Arun Morris
Salesperson
9545 Mississauga Road Unit18
Brampton, Ontario L6X 0B3

