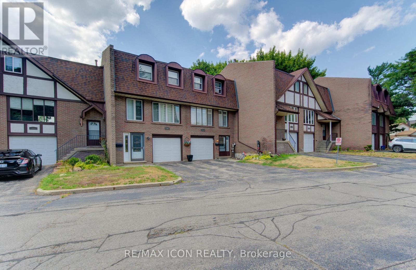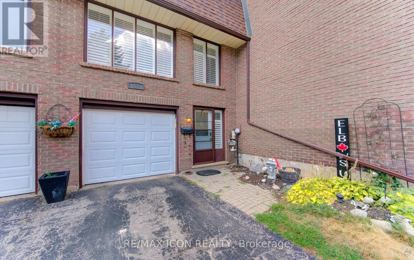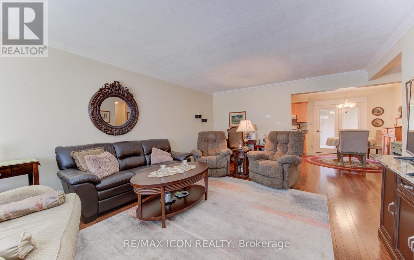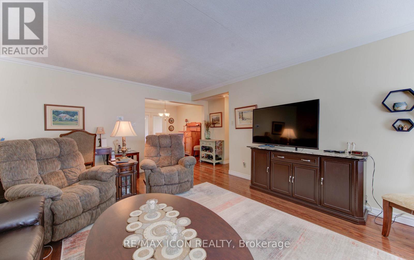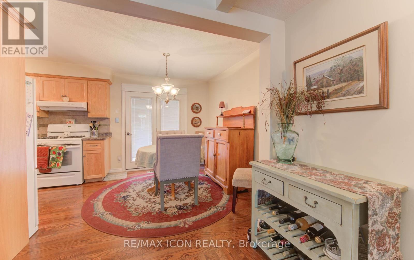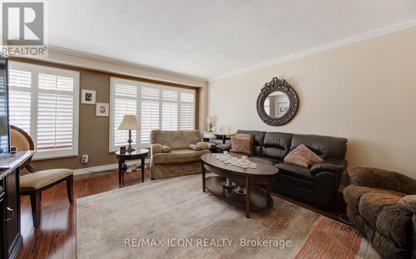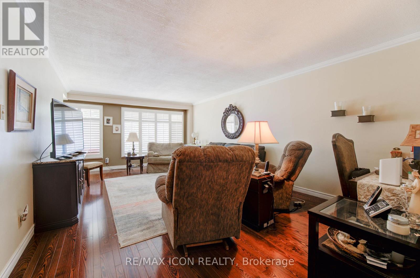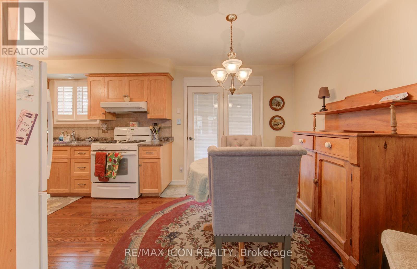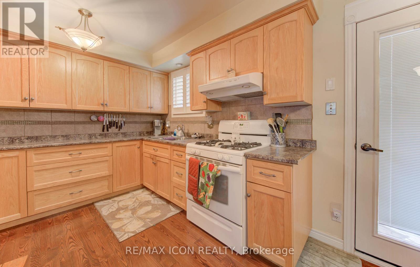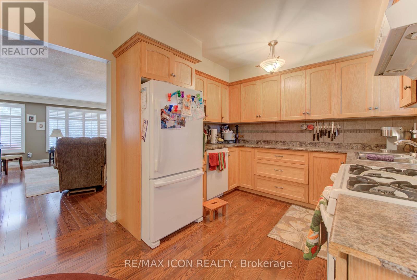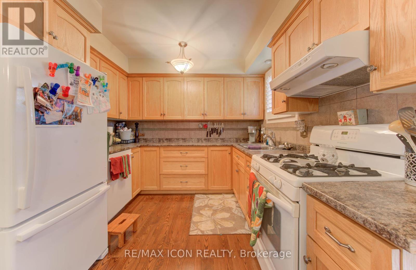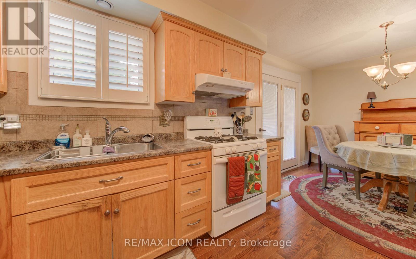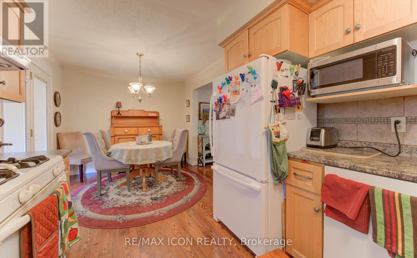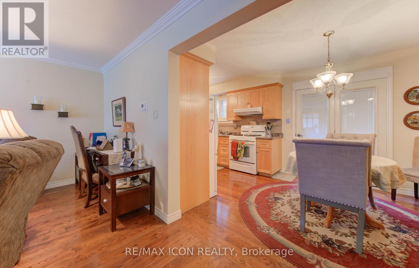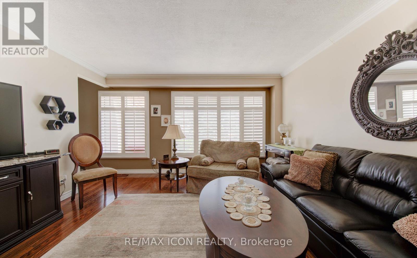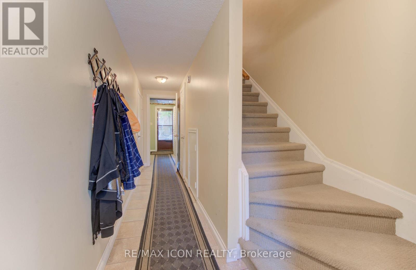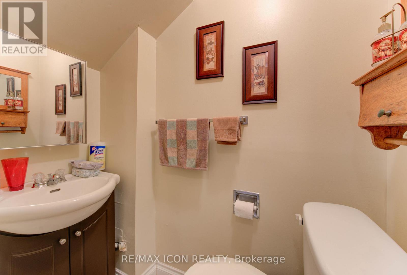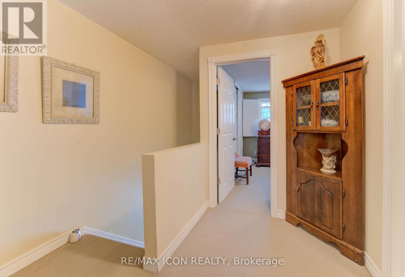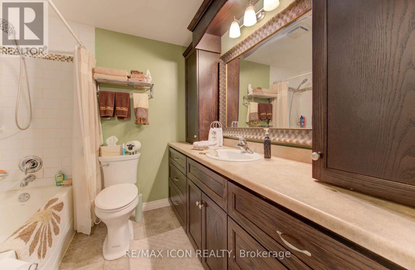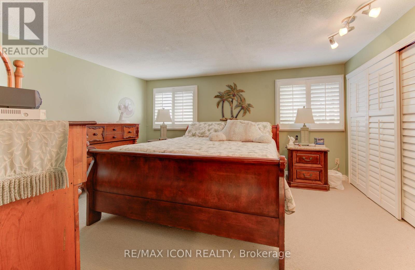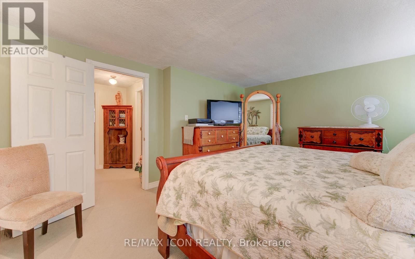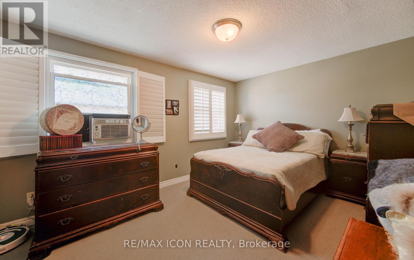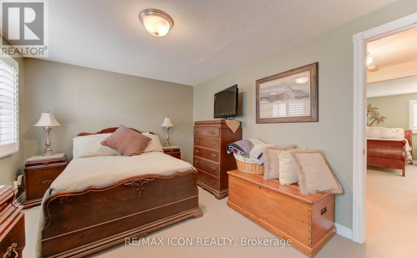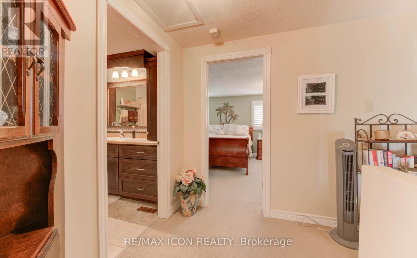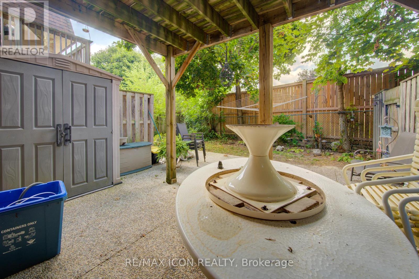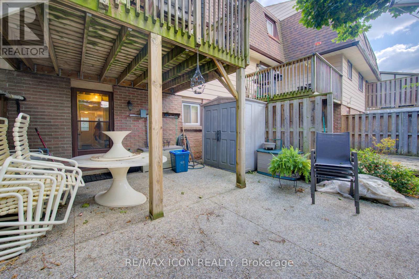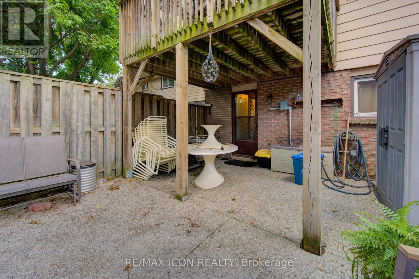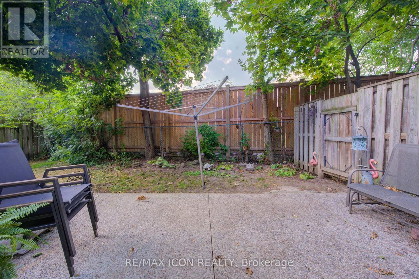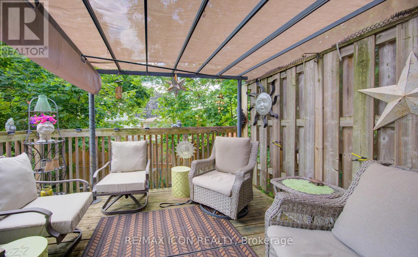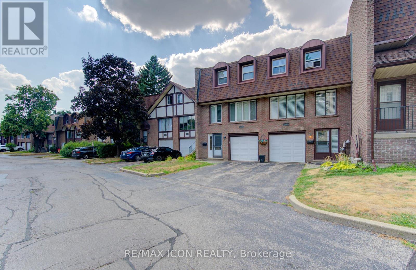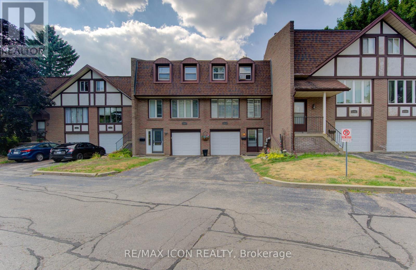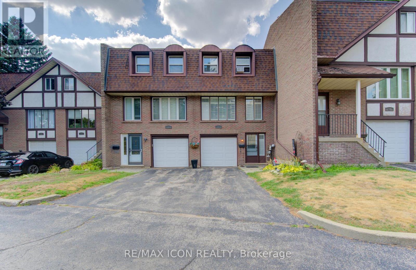57 - 49 Cedarwoods Crescent Kitchener, Ontario N2C 2L1
$565,900Maintenance, Cable TV, Insurance, Common Area Maintenance, Parking, Water
$632.26 Monthly
Maintenance, Cable TV, Insurance, Common Area Maintenance, Parking, Water
$632.26 MonthlyWelcome to this beautifully upgraded 2-bedroom, 2-bath townhouse tucked away in one of Kitchener's most sought-after locations--right behind Fairview Park Mall, with quick access to the highway, shopping, restaurants, and every amenity you could need. This home features custom upgraded wide/single hardwood floors on the main level and extra windows letting in an abundance of natural light. Enjoy the bright and spacious dining area that features garden doors complete with built-in blind to a private deck with shade gazebo. A well-equipped kitchen features extra counter space and a gas stove, perfect for home chefs. The second floor retreat offers a custom-built primary bedroom with wall-to-wall closets for exceptional storage. The second bedroom, formerly the primary, offers a deep double closet and plenty of space. The spa-like 4 pc bathroom featuring a custom 9ft vanity with cupboards and drawers, plus a deep soaker tub and linen closet. All windows on main and second floor offer custom made California shutters. The lower level has direct access to the attached garage, laundry room, utility area, and walkout to a spacious cement patio with a garden shed--ideal for outdoor entertaining or relaxing evenings. This property combines style, comfort and convenience in one unbeatable package. (id:60365)
Property Details
| MLS® Number | X12351684 |
| Property Type | Single Family |
| CommunityFeatures | Pet Restrictions |
| EquipmentType | Water Heater - Gas, Water Heater |
| Features | Balcony |
| ParkingSpaceTotal | 2 |
| RentalEquipmentType | Water Heater - Gas, Water Heater |
Building
| BathroomTotal | 2 |
| BedroomsAboveGround | 2 |
| BedroomsTotal | 2 |
| Age | 31 To 50 Years |
| Appliances | Garage Door Opener Remote(s), Water Softener, Blinds, Dishwasher, Dryer, Stove, Washer, Refrigerator |
| BasementFeatures | Walk Out |
| BasementType | Partial |
| CoolingType | Central Air Conditioning |
| ExteriorFinish | Brick |
| HalfBathTotal | 1 |
| HeatingFuel | Natural Gas |
| HeatingType | Forced Air |
| StoriesTotal | 2 |
| SizeInterior | 1200 - 1399 Sqft |
| Type | Row / Townhouse |
Parking
| Attached Garage | |
| Garage |
Land
| Acreage | No |
| ZoningDescription | R2b |
Rooms
| Level | Type | Length | Width | Dimensions |
|---|---|---|---|---|
| Second Level | Bedroom | 4.64 m | 3.85 m | 4.64 m x 3.85 m |
| Second Level | Bedroom 2 | 4.14 m | 3.12 m | 4.14 m x 3.12 m |
| Second Level | Bathroom | 2.31 m | 2.33 m | 2.31 m x 2.33 m |
| Basement | Bathroom | 0.93 m | 1.71 m | 0.93 m x 1.71 m |
| Basement | Laundry Room | 3.08 m | 2.75 m | 3.08 m x 2.75 m |
| Basement | Mud Room | 2.65 m | 2.75 m | 2.65 m x 2.75 m |
| Main Level | Living Room | 5.22 m | 6.09 m | 5.22 m x 6.09 m |
| Main Level | Kitchen | 2.98 m | 2.86 m | 2.98 m x 2.86 m |
| Main Level | Dining Room | 2.38 m | 2.86 m | 2.38 m x 2.86 m |
https://www.realtor.ca/real-estate/28748840/57-49-cedarwoods-crescent-kitchener
Sharon Graf
Salesperson
620 Davenport Rd Unit 33b
Waterloo, Ontario N2V 2C2

