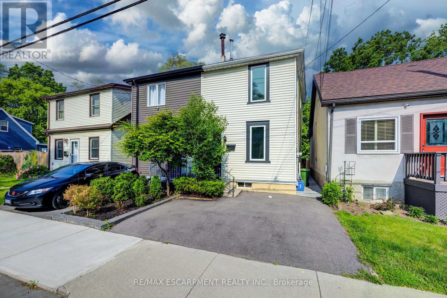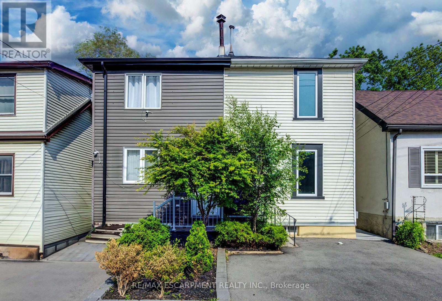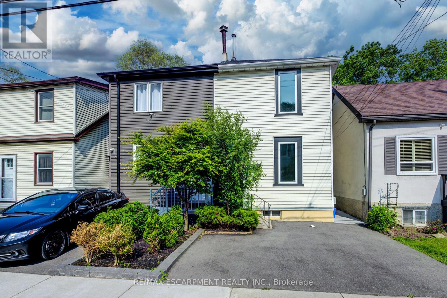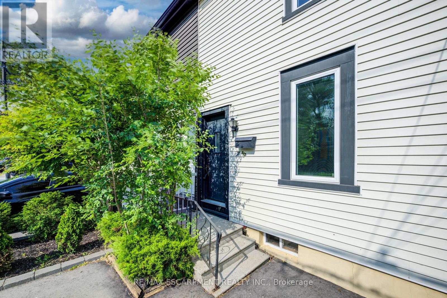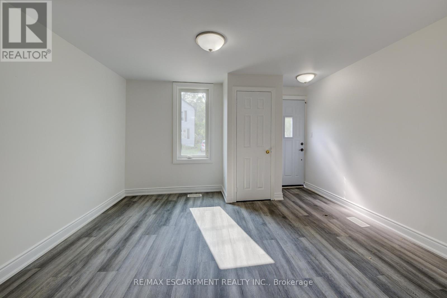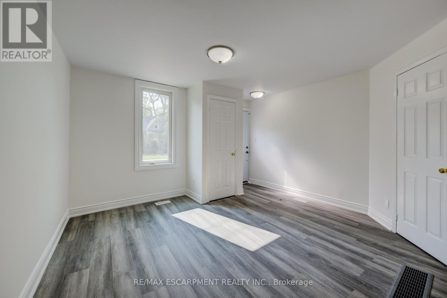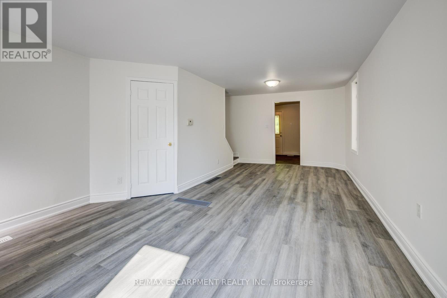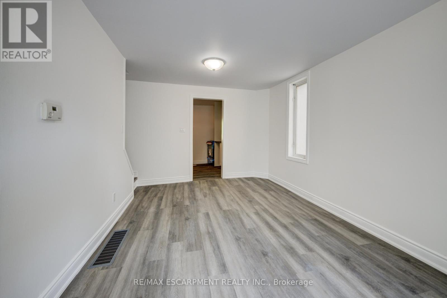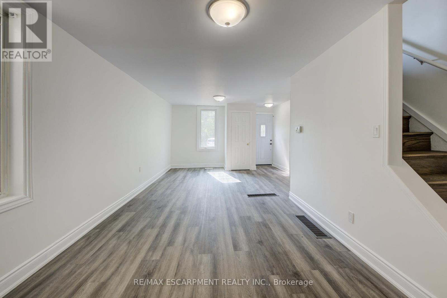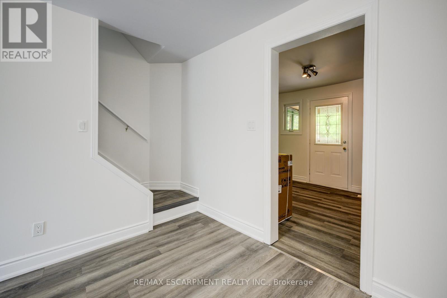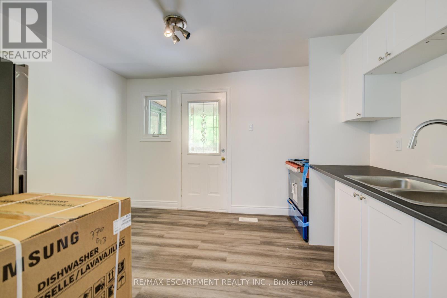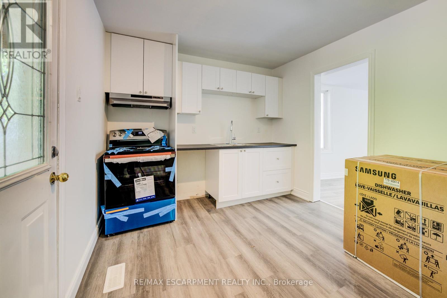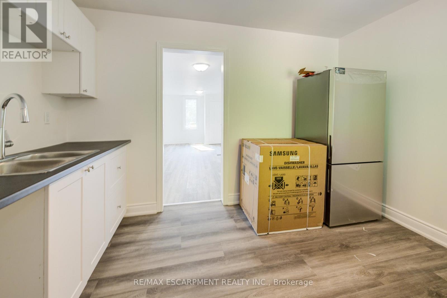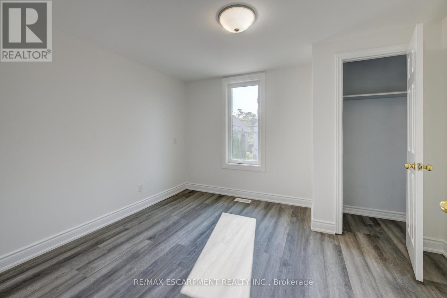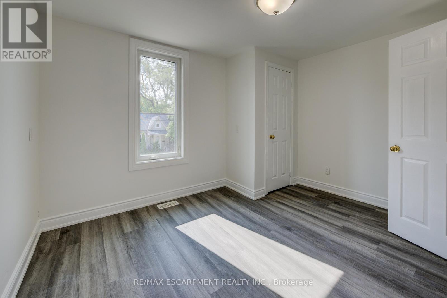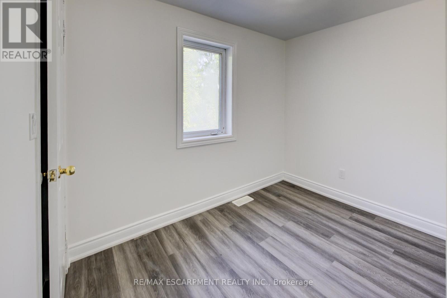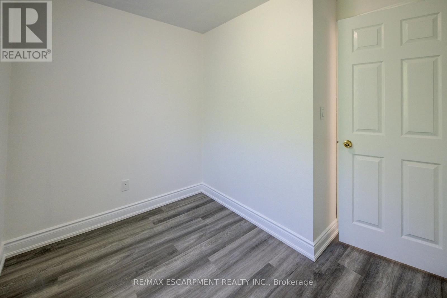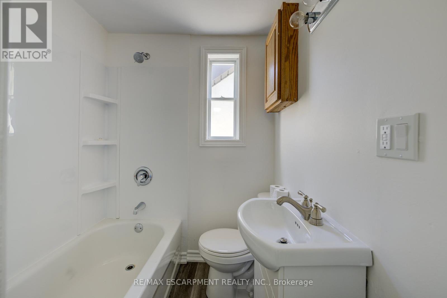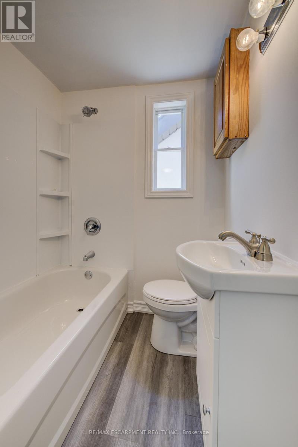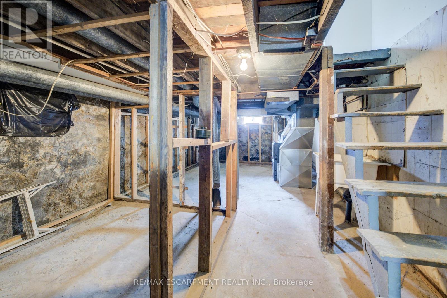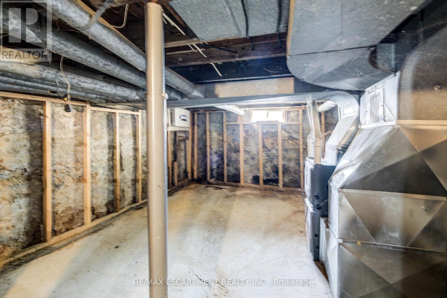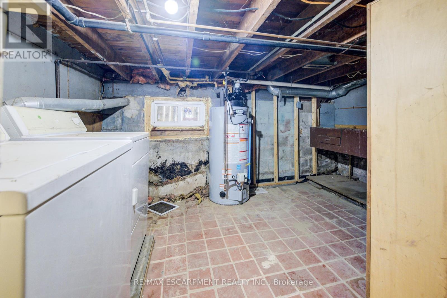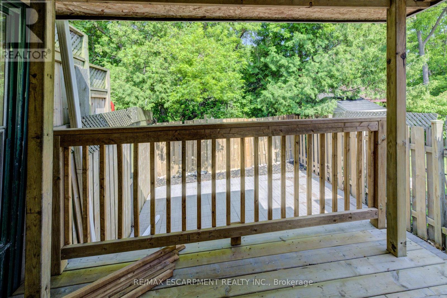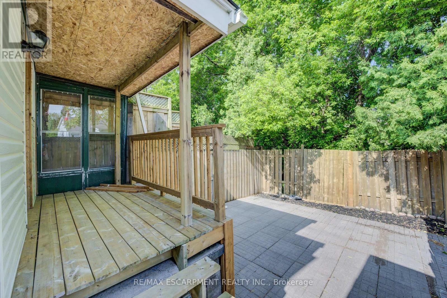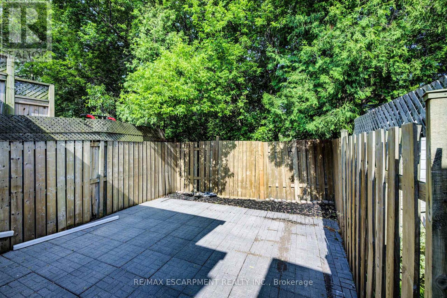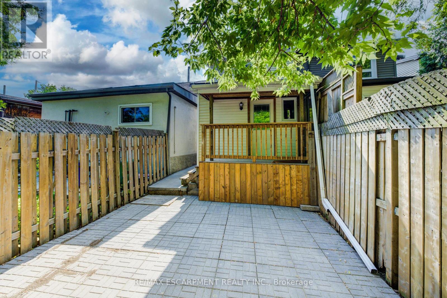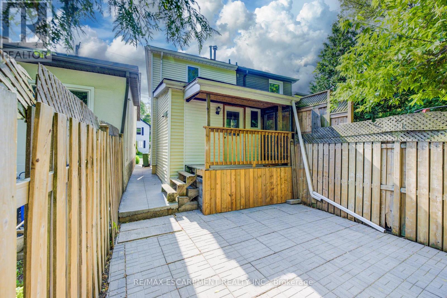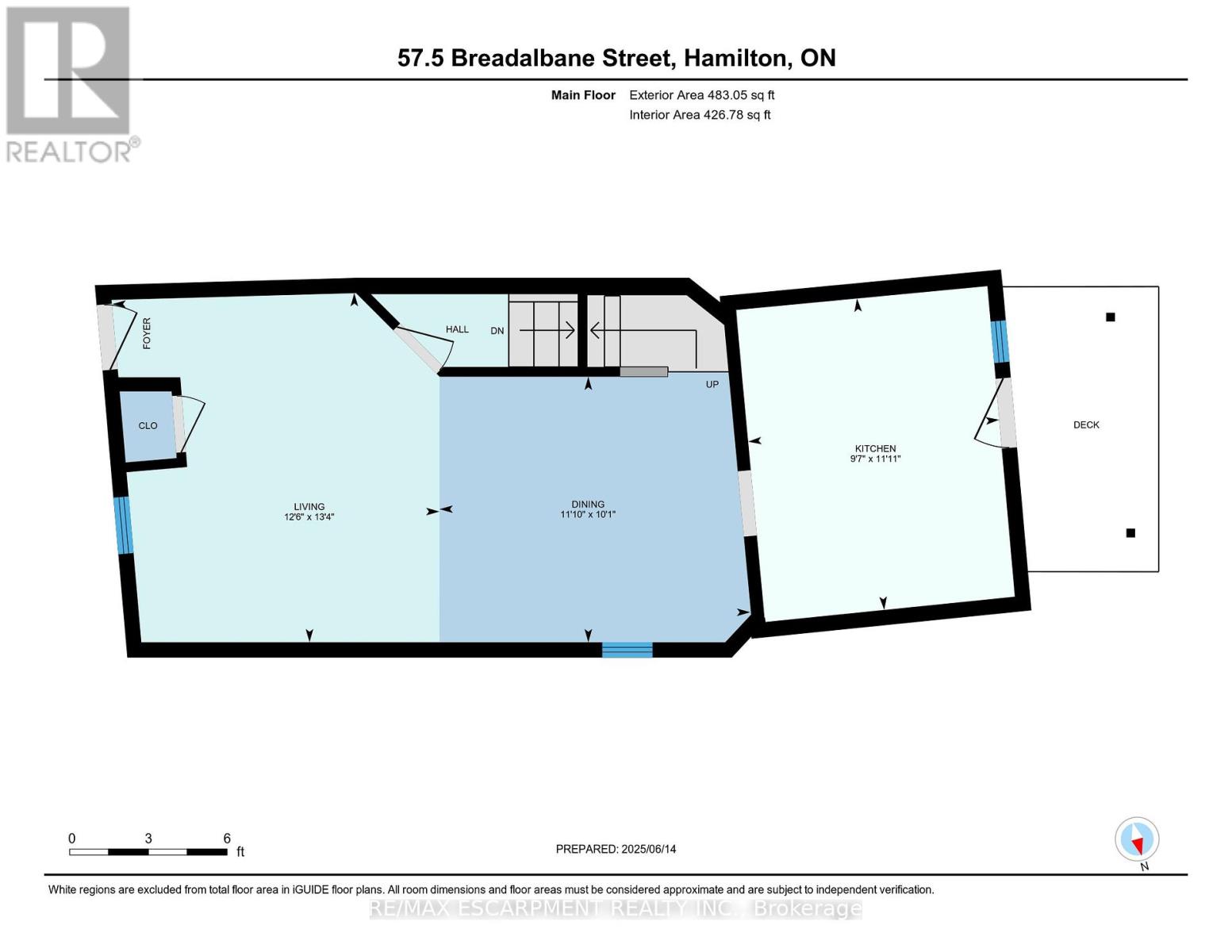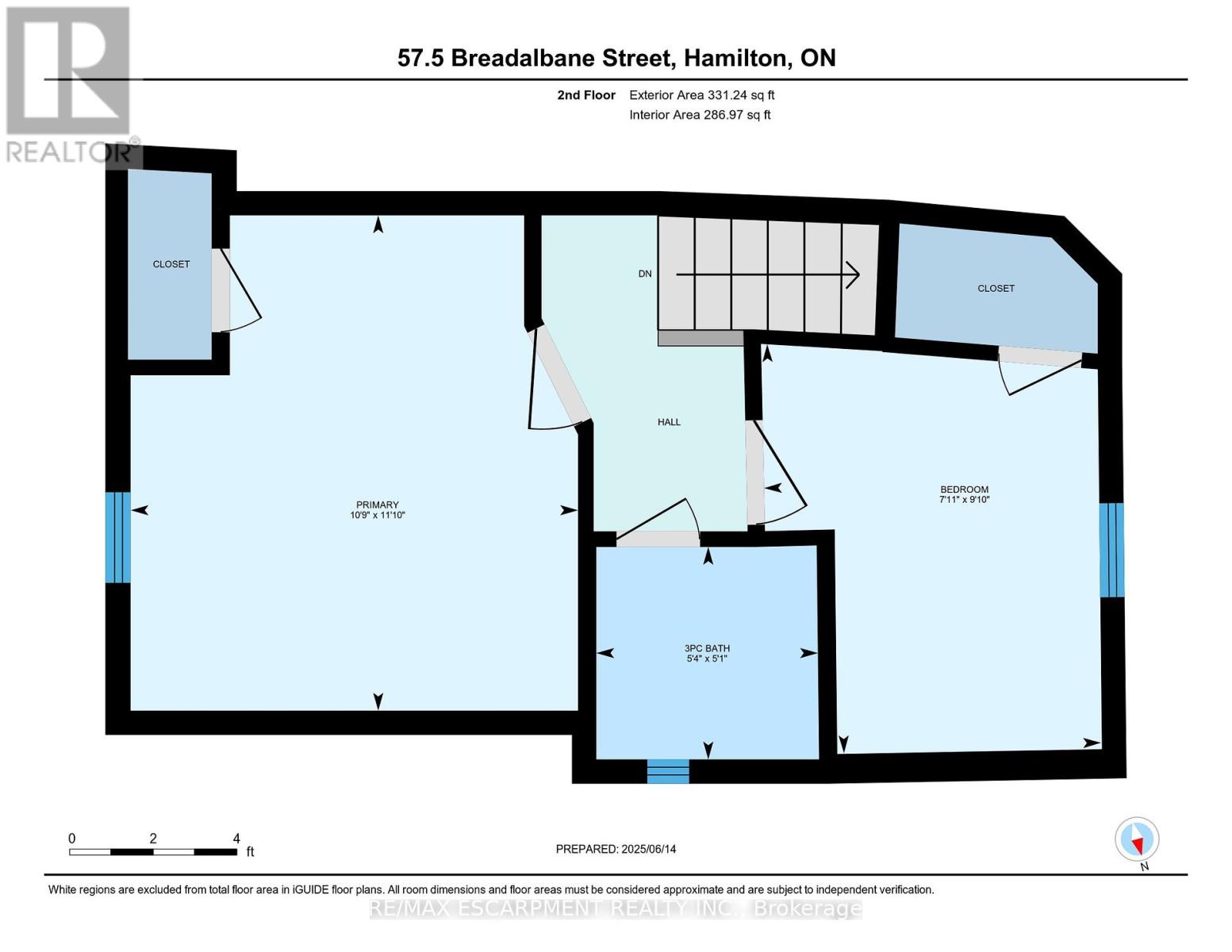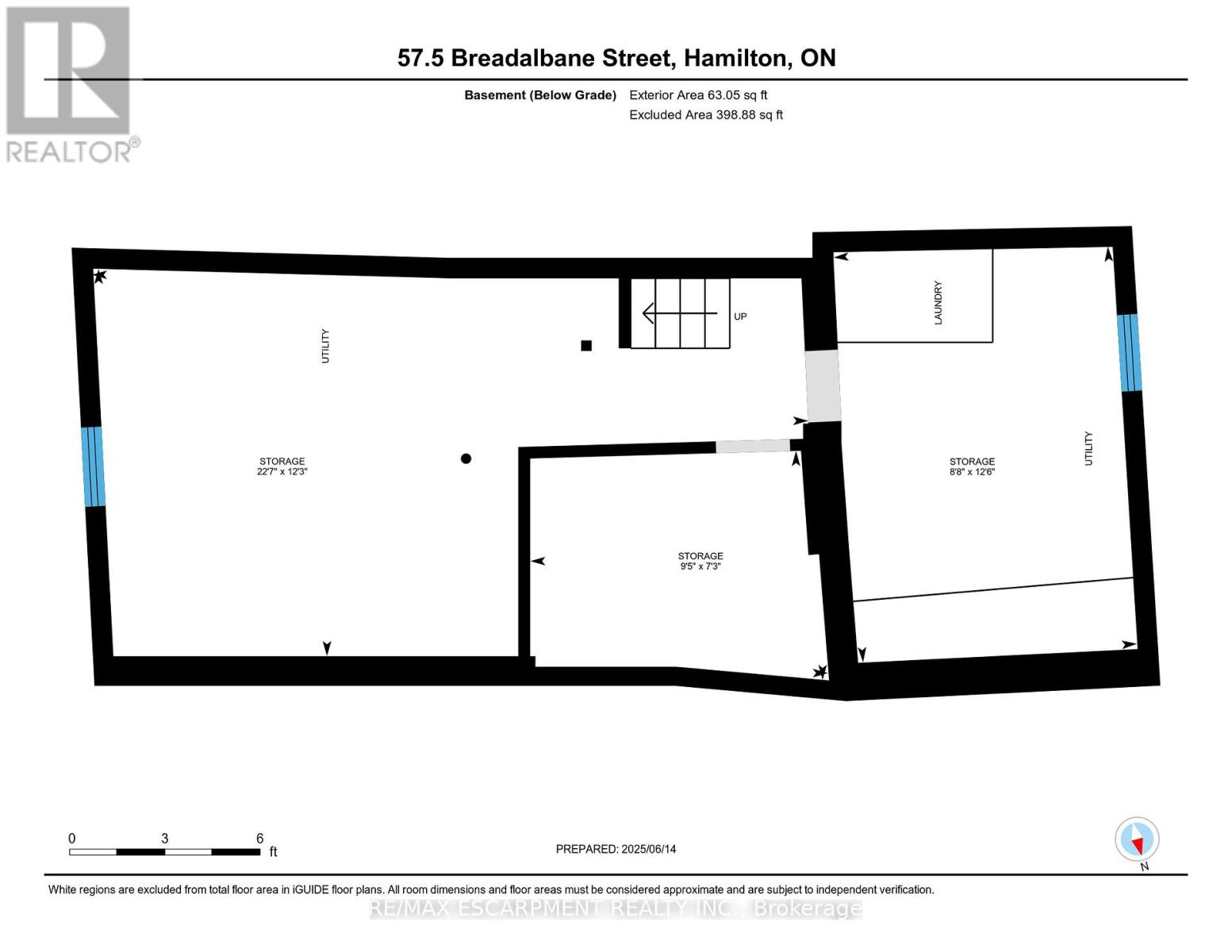2 Bedroom
1 Bathroom
700 - 1100 sqft
Forced Air
$490,000
Welcome to this charmingly renovated two-level home nestled in a quiet, family-friendly area of Hamilton. Offering over 700 square feet of thoughtfully designed living space, this home combines modern updates with comfortable, functional living.Step inside to discover an open-concept main floor featuring brand new laminate flooring and a fresh, professional paint job throughout. The layout allows for easy flow between the living, dining, and kitchen areas. The kitchen has been fully updated with brand new appliances, sleek cabinetry, and modern finishes, ready for you to move in and enjoy.Upstairs, youll find two bright and cozy bedrooms, perfect for a small family, home office, or guest space. Step outside onto your brand new deck, perfect for morning coffee or evening BBQs. Close to amenities and public transit, this home also includes parking for one car, adding convenience to city living.Whether you're a first-time buyer, downsizer, or investor, this fully renovated property checks all the boxes. (id:60365)
Property Details
|
MLS® Number
|
X12233049 |
|
Property Type
|
Single Family |
|
Community Name
|
Strathcona |
|
EquipmentType
|
Water Heater |
|
Features
|
Irregular Lot Size, Flat Site |
|
ParkingSpaceTotal
|
1 |
|
RentalEquipmentType
|
Water Heater |
Building
|
BathroomTotal
|
1 |
|
BedroomsAboveGround
|
2 |
|
BedroomsTotal
|
2 |
|
Appliances
|
Water Heater, Dishwasher, Stove, Refrigerator |
|
BasementDevelopment
|
Unfinished |
|
BasementType
|
N/a (unfinished) |
|
ConstructionStyleAttachment
|
Semi-detached |
|
ExteriorFinish
|
Vinyl Siding |
|
FlooringType
|
Laminate |
|
FoundationType
|
Concrete |
|
HeatingFuel
|
Natural Gas |
|
HeatingType
|
Forced Air |
|
StoriesTotal
|
2 |
|
SizeInterior
|
700 - 1100 Sqft |
|
Type
|
House |
|
UtilityWater
|
Municipal Water |
Parking
Land
|
Acreage
|
No |
|
Sewer
|
Sanitary Sewer |
|
SizeDepth
|
62 Ft ,6 In |
|
SizeFrontage
|
17 Ft ,8 In |
|
SizeIrregular
|
17.7 X 62.5 Ft ; 57.75/16.78/52.81/17.2 |
|
SizeTotalText
|
17.7 X 62.5 Ft ; 57.75/16.78/52.81/17.2 |
|
ZoningDescription
|
R1 |
Rooms
| Level |
Type |
Length |
Width |
Dimensions |
|
Second Level |
Primary Bedroom |
3.22 m |
3.38 m |
3.22 m x 3.38 m |
|
Second Level |
Bathroom |
2 m |
2.9 m |
2 m x 2.9 m |
|
Second Level |
Bedroom 2 |
2.17 m |
2.77 m |
2.17 m x 2.77 m |
|
Ground Level |
Living Room |
3.81 m |
4.08 m |
3.81 m x 4.08 m |
|
Ground Level |
Dining Room |
3.38 m |
3.28 m |
3.38 m x 3.28 m |
|
Ground Level |
Kitchen |
3.38 m |
2.96 m |
3.38 m x 2.96 m |
Utilities
|
Cable
|
Available |
|
Electricity
|
Available |
|
Sewer
|
Available |
https://www.realtor.ca/real-estate/28495578/57-12-breadalbane-street-hamilton-strathcona-strathcona

