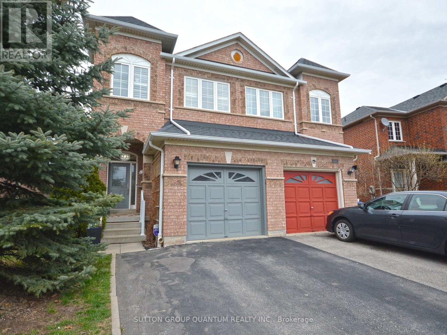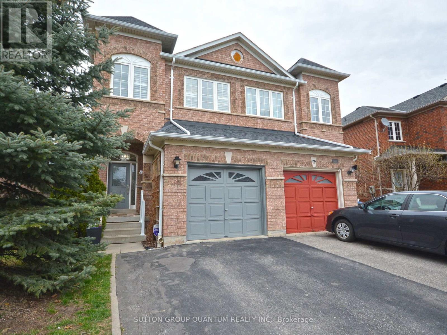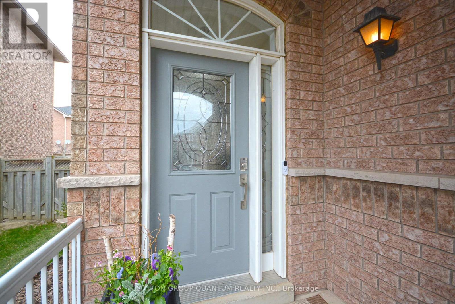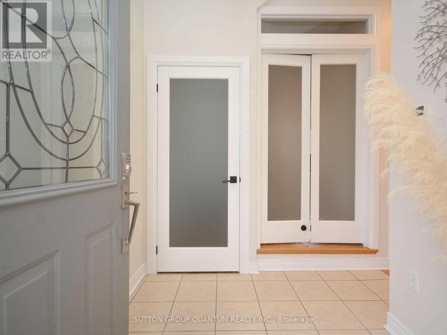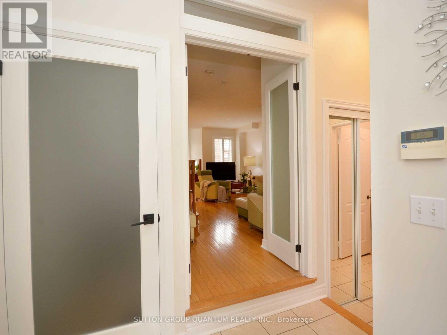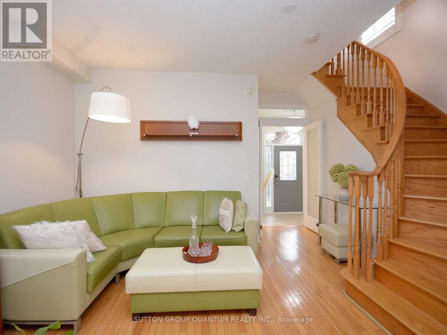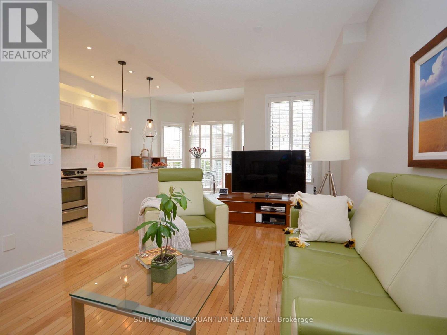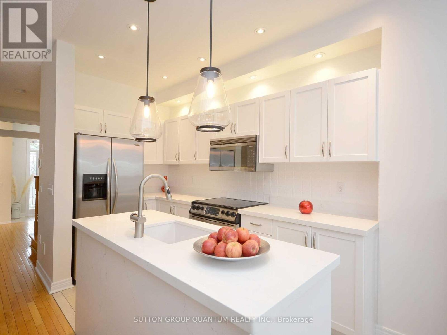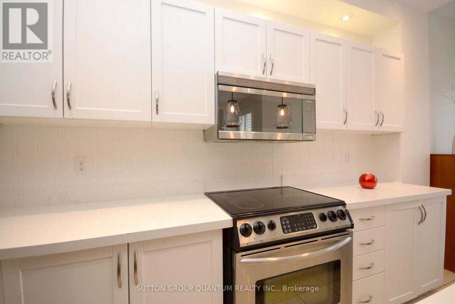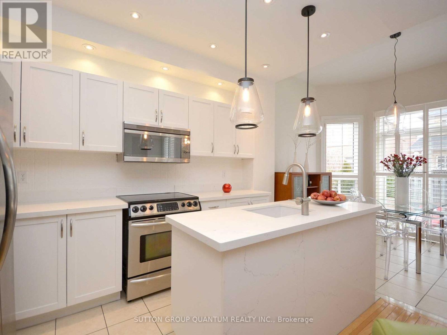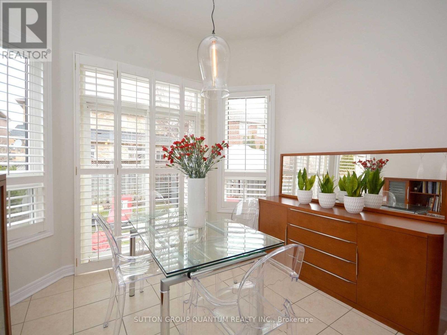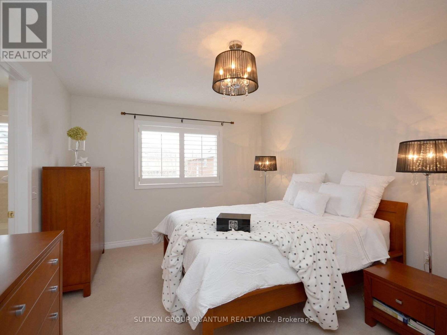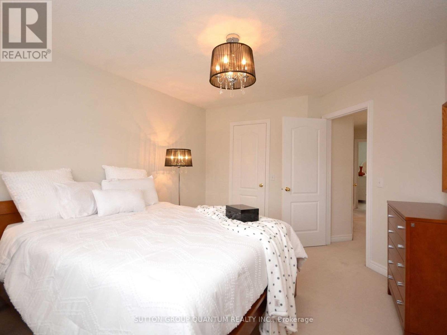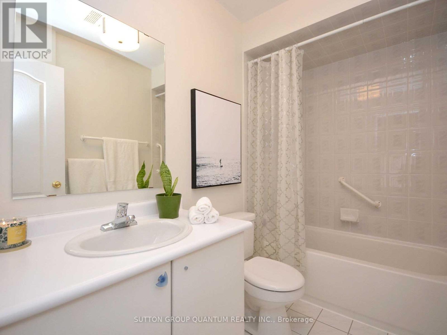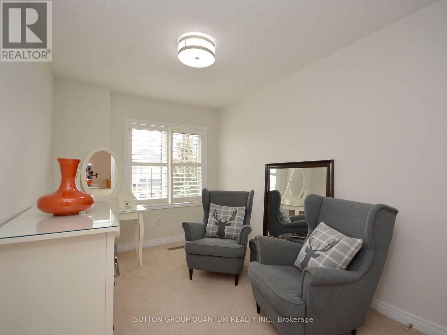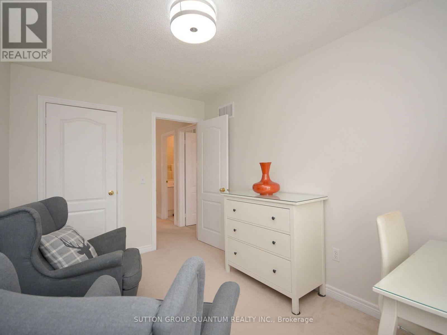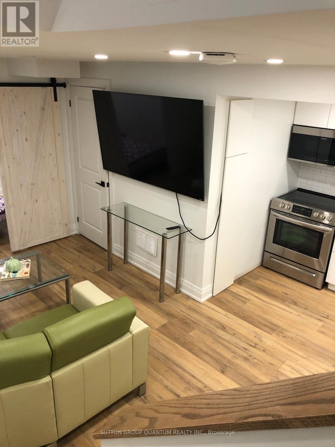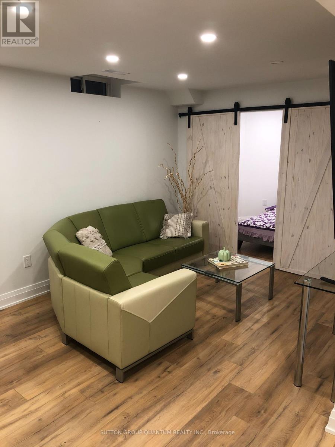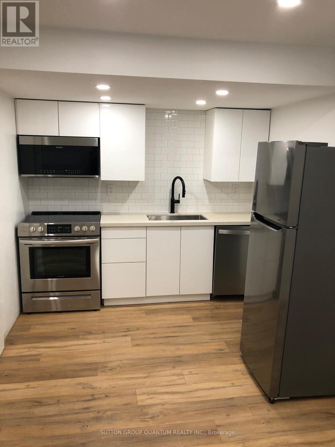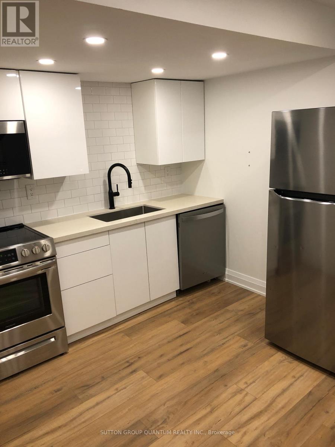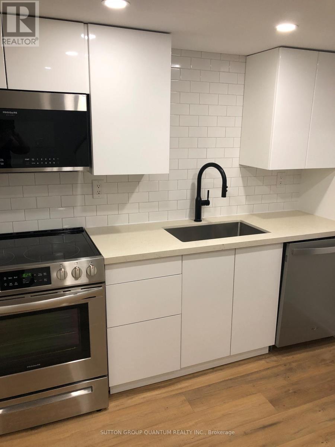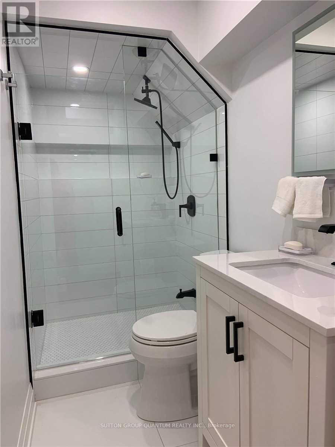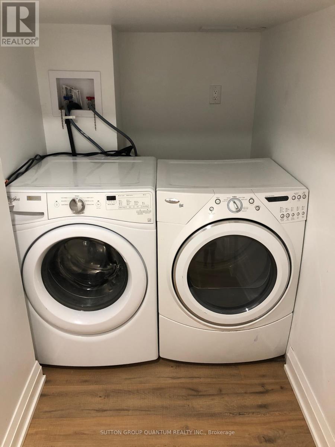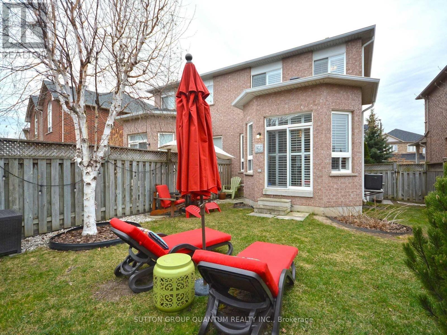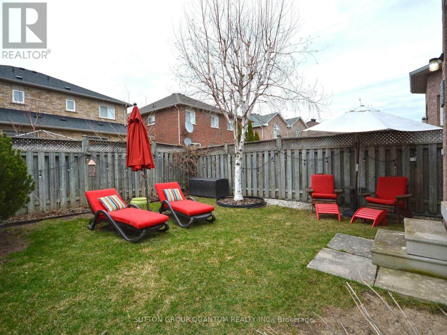5679 Longboat Avenue Mississauga, Ontario L5M 7E6
$988,000
Available for sale by original owner: meticulous, updated and well maintained 3+1 semi-detached home! ***Separate Entrance from the main floor foyer to the self contained apartment in a professionally finished basement.*** California Shutters throughout the whole house. Beautifully updated kitchen with quartz counter tops, pot lights and island overlooking great room. Walk Out to the backyard from the dining room. Open Concept design on the main floor with an open wooden staircase to the 2nd floor. Desirable Churchill Meadows location offers suburban living with Big City Vibes with Erin Mills Town Centre Shopping Mall, Community Centre, Schools, Parks, Hwy# 401, 403 And 407 close by. (id:60365)
Property Details
| MLS® Number | W12371493 |
| Property Type | Single Family |
| Community Name | Churchill Meadows |
| AmenitiesNearBy | Hospital, Park, Public Transit |
| CommunityFeatures | Community Centre |
| Features | In-law Suite |
| ParkingSpaceTotal | 3 |
Building
| BathroomTotal | 4 |
| BedroomsAboveGround | 3 |
| BedroomsBelowGround | 1 |
| BedroomsTotal | 4 |
| Age | 16 To 30 Years |
| Appliances | Central Vacuum, Water Heater, Dishwasher, Dryer, Microwave, Two Stoves, Washer, Window Coverings, Two Refrigerators |
| BasementFeatures | Apartment In Basement, Separate Entrance |
| BasementType | N/a |
| ConstructionStyleAttachment | Semi-detached |
| CoolingType | Central Air Conditioning |
| ExteriorFinish | Brick |
| FlooringType | Laminate, Hardwood, Ceramic |
| FoundationType | Concrete |
| HalfBathTotal | 1 |
| HeatingFuel | Natural Gas |
| HeatingType | Forced Air |
| StoriesTotal | 2 |
| SizeInterior | 1100 - 1500 Sqft |
| Type | House |
| UtilityWater | Municipal Water |
Parking
| Garage |
Land
| Acreage | No |
| FenceType | Fenced Yard |
| LandAmenities | Hospital, Park, Public Transit |
| Sewer | Sanitary Sewer |
| SizeDepth | 104 Ft ,2 In |
| SizeFrontage | 25 Ft |
| SizeIrregular | 25 X 104.2 Ft |
| SizeTotalText | 25 X 104.2 Ft |
Rooms
| Level | Type | Length | Width | Dimensions |
|---|---|---|---|---|
| Second Level | Bedroom | 3.35 m | 4.27 m | 3.35 m x 4.27 m |
| Second Level | Bedroom 2 | 2.49 m | 3.73 m | 2.49 m x 3.73 m |
| Second Level | Bedroom 3 | 2.54 m | 3.66 m | 2.54 m x 3.66 m |
| Basement | Living Room | 3.05 m | 2.48 m | 3.05 m x 2.48 m |
| Basement | Bedroom | 3.25 m | 2.65 m | 3.25 m x 2.65 m |
| Basement | Laundry Room | 2.36 m | 1.37 m | 2.36 m x 1.37 m |
| Basement | Kitchen | 4.89 m | 2.61 m | 4.89 m x 2.61 m |
| Basement | Dining Room | 4.89 m | 2.61 m | 4.89 m x 2.61 m |
| Main Level | Foyer | 2.03 m | 3.06 m | 2.03 m x 3.06 m |
| Main Level | Great Room | 3.05 m | 6.4 m | 3.05 m x 6.4 m |
| Main Level | Dining Room | 3.35 m | 3.05 m | 3.35 m x 3.05 m |
| Main Level | Kitchen | 2.13 m | 3.51 m | 2.13 m x 3.51 m |
Iwona Nowysz
Broker
1673b Lakeshore Rd.w., Lower Levl
Mississauga, Ontario L5J 1J4

