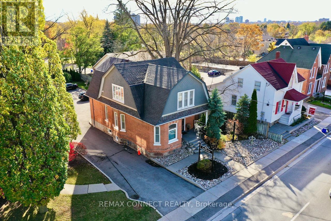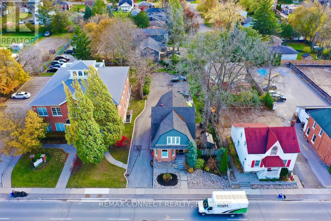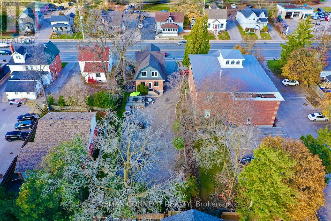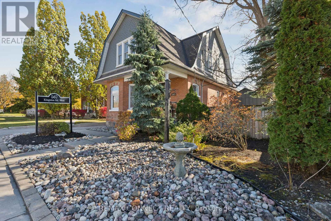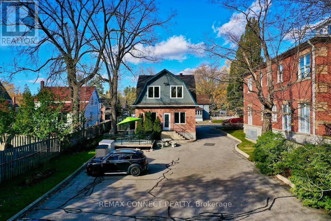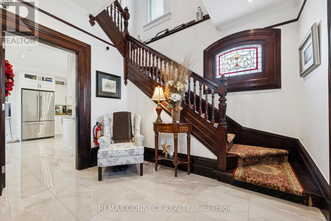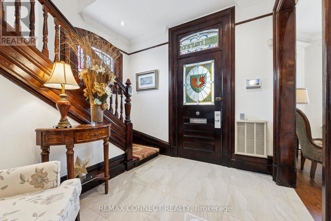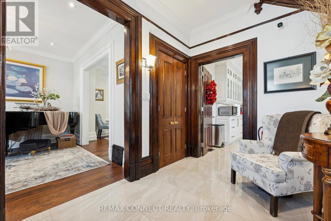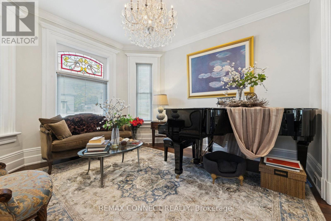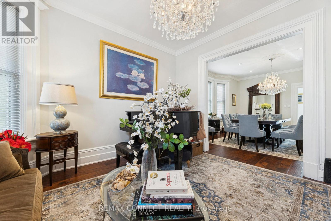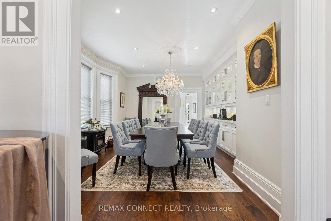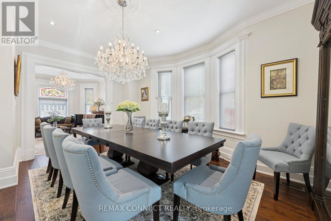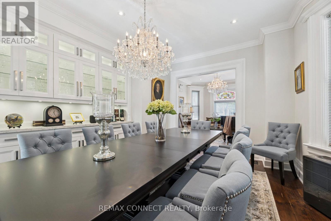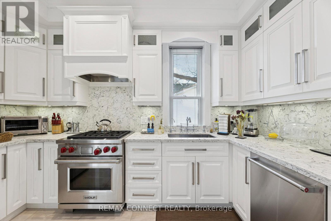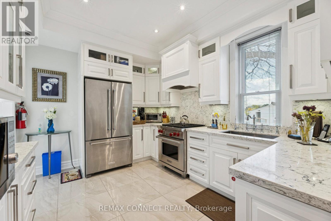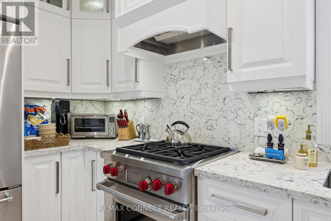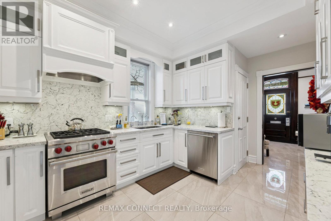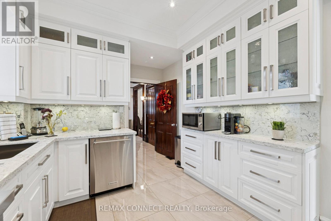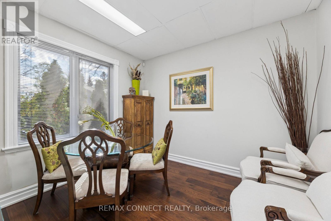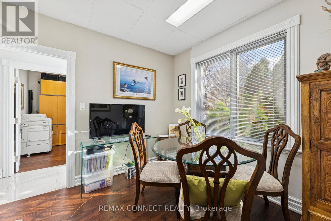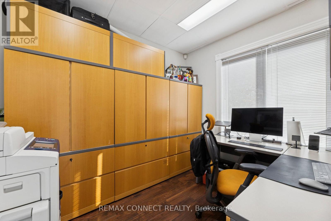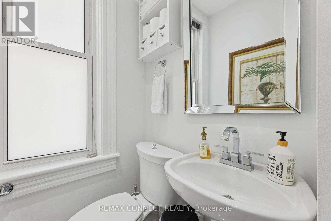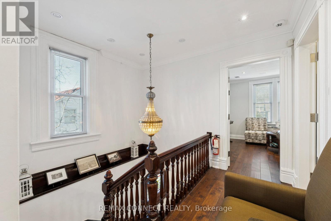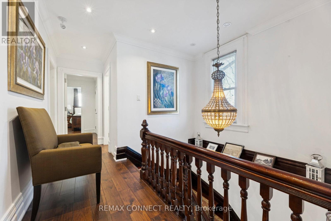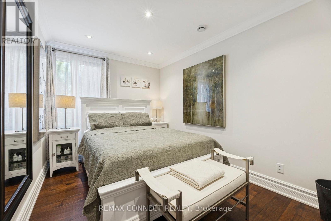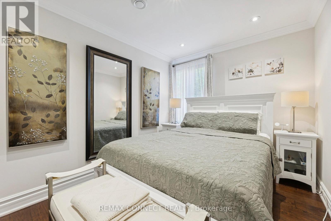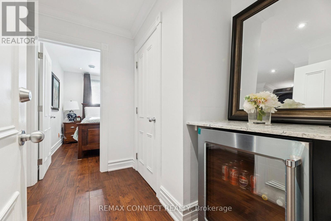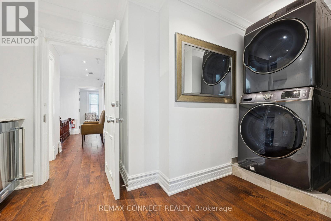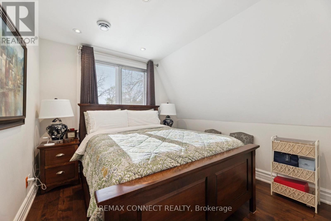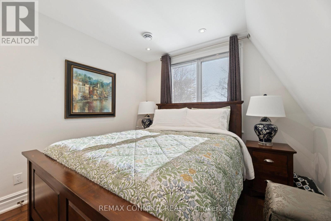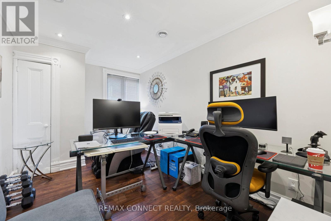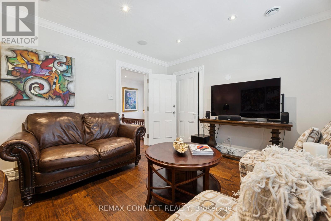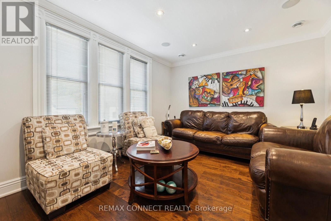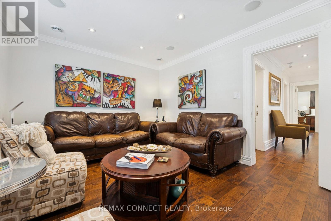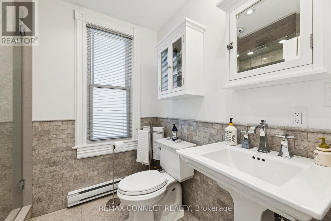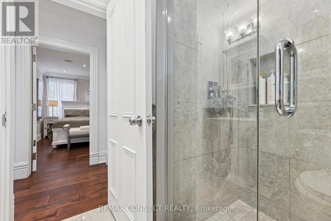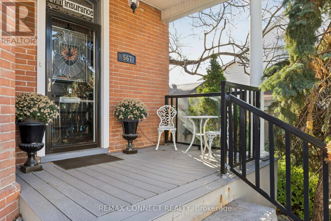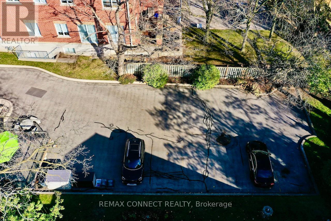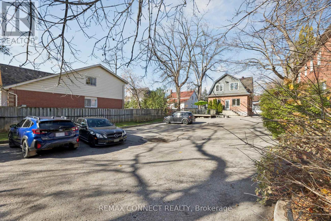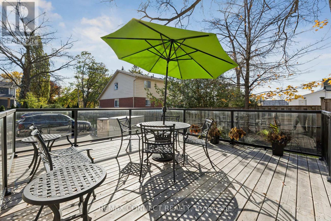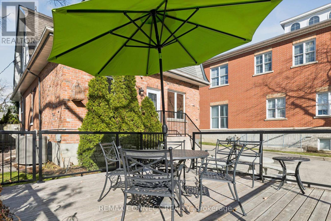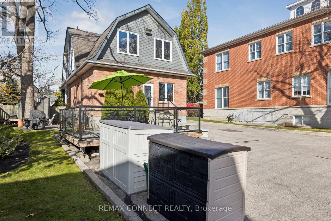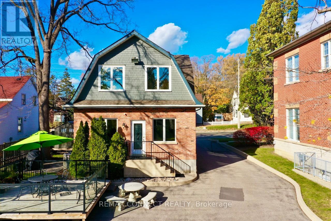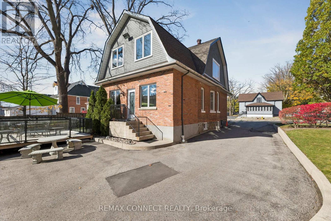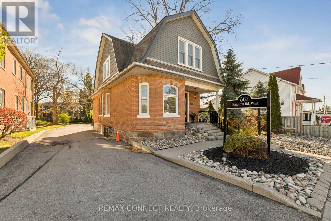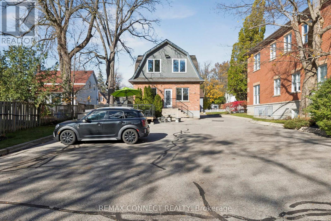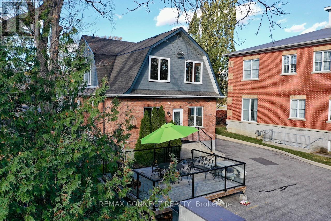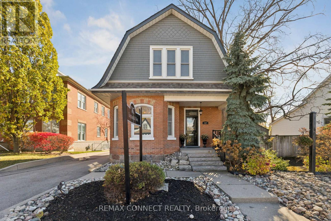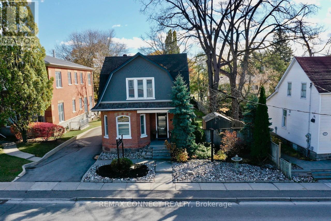567 Kingston Road W Ajax, Ontario L1S 6M1
$1,499,999
A VC3 zoned non-heritage designated circa 1905 built century home offering a multitude of possibilities. The layout comprises of a grand foyer with formal living and dining on the main level, a rear sitting room that can be used as a family room, office, main level bedroom, and another spare room that doubles up as an additional bedroom or children's playroom. The building is tastefully upgraded, look for the period correct trimwork and ornate details, the stained leaded glass windows and more. The address offers a high visibility 2606SqFt (MPAC) WORK/ LIVE opportunity in the heart of Historic Pickering Village with 9 - 10 designated Parking Spaces. VC3 Zoning permitted uses include; single family residence, office, retail, personal service shop, and gallery. See attached excerpt from Zoning Bylaw. Office layout (floor layout plan attached) can accommodate 7 - 8 offices with living/dining as reception/ meeting room areas. There is direct access from the rear parking lot - Watch Virtual Tour! Originally built in circa 1905, a rear addition was added in 1994. This all brick structure has been impeccably maintained. Same owner for 23+ years, presently used as office/ residence. Town of Ajax Non-Designated Heritage Property list attached. UPGRADES: 2017 Furnace Lennox Ultra High Efficiency Ultra, 2017 HEPA Filter with UV Disinfection Lamp, 2017 A/C, 2017 5-Stage Water Filter (Reverse Osmosis) for Kitchen, 2016 Gas Water Heater on demand, 2016 Roof, 2010 Windows.. and lots more. (id:60365)
Property Details
| MLS® Number | E12528330 |
| Property Type | Single Family |
| Community Name | Central West |
| AmenitiesNearBy | Hospital, Park, Public Transit, Schools |
| CommunityFeatures | Community Centre |
| Features | Flat Site, Paved Yard, Carpet Free, Sump Pump |
| ParkingSpaceTotal | 10 |
| Structure | Deck, Porch, Shed |
Building
| BathroomTotal | 2 |
| BedroomsAboveGround | 5 |
| BedroomsTotal | 5 |
| Age | 100+ Years |
| Amenities | Separate Electricity Meters |
| Appliances | Water Heater - Tankless, Water Meter, Water Softener, Dishwasher, Dryer, Hood Fan, Water Heater, Washer, Window Coverings, Refrigerator |
| BasementDevelopment | Unfinished |
| BasementType | Full (unfinished) |
| ConstructionStatus | Insulation Upgraded |
| ConstructionStyleAttachment | Detached |
| CoolingType | Central Air Conditioning, Air Exchanger, Ventilation System |
| ExteriorFinish | Brick |
| FireProtection | Alarm System, Security System, Smoke Detectors |
| FlooringType | Ceramic, Hardwood, Concrete |
| FoundationType | Brick, Concrete, Stone |
| HalfBathTotal | 1 |
| HeatingFuel | Natural Gas |
| HeatingType | Forced Air |
| StoriesTotal | 2 |
| SizeInterior | 2500 - 3000 Sqft |
| Type | House |
| UtilityWater | Municipal Water |
Parking
| No Garage |
Land
| Acreage | No |
| FenceType | Fully Fenced, Fenced Yard |
| LandAmenities | Hospital, Park, Public Transit, Schools |
| LandscapeFeatures | Lawn Sprinkler, Landscaped |
| Sewer | Sanitary Sewer |
| SizeDepth | 191 Ft |
| SizeFrontage | 55 Ft |
| SizeIrregular | 55 X 191 Ft |
| SizeTotalText | 55 X 191 Ft|under 1/2 Acre |
| ZoningDescription | Vc3 | Village Commercial 3 |
Rooms
| Level | Type | Length | Width | Dimensions |
|---|---|---|---|---|
| Second Level | Bedroom 4 | 3.15 m | 2.26 m | 3.15 m x 2.26 m |
| Second Level | Bedroom 5 | 3.15 m | 3.02 m | 3.15 m x 3.02 m |
| Second Level | Bathroom | 2.49 m | 2.01 m | 2.49 m x 2.01 m |
| Second Level | Laundry Room | Measurements not available | ||
| Second Level | Den | Measurements not available | ||
| Second Level | Primary Bedroom | 4.39 m | 3.45 m | 4.39 m x 3.45 m |
| Second Level | Bedroom 2 | 3.94 m | 2.64 m | 3.94 m x 2.64 m |
| Second Level | Bedroom 3 | 3.94 m | 2.64 m | 3.94 m x 2.64 m |
| Basement | Utility Room | 7.44 m | 3.78 m | 7.44 m x 3.78 m |
| Main Level | Foyer | 3.05 m | 2.03 m | 3.05 m x 2.03 m |
| Main Level | Living Room | 3.78 m | 3.71 m | 3.78 m x 3.71 m |
| Main Level | Dining Room | 4.67 m | 4.11 m | 4.67 m x 4.11 m |
| Main Level | Kitchen | 4.7 m | 3 m | 4.7 m x 3 m |
| Main Level | Family Room | 3.18 m | 3 m | 3.18 m x 3 m |
| Main Level | Office | 3.18 m | 2.62 m | 3.18 m x 2.62 m |
Utilities
| Cable | Installed |
| Electricity | Installed |
| Sewer | Installed |
https://www.realtor.ca/real-estate/29086873/567-kingston-road-w-ajax-central-west-central-west
Maroof Mohammed
Broker
200 Consumers Rd Ste 100
Toronto, Ontario M2J 4R4

