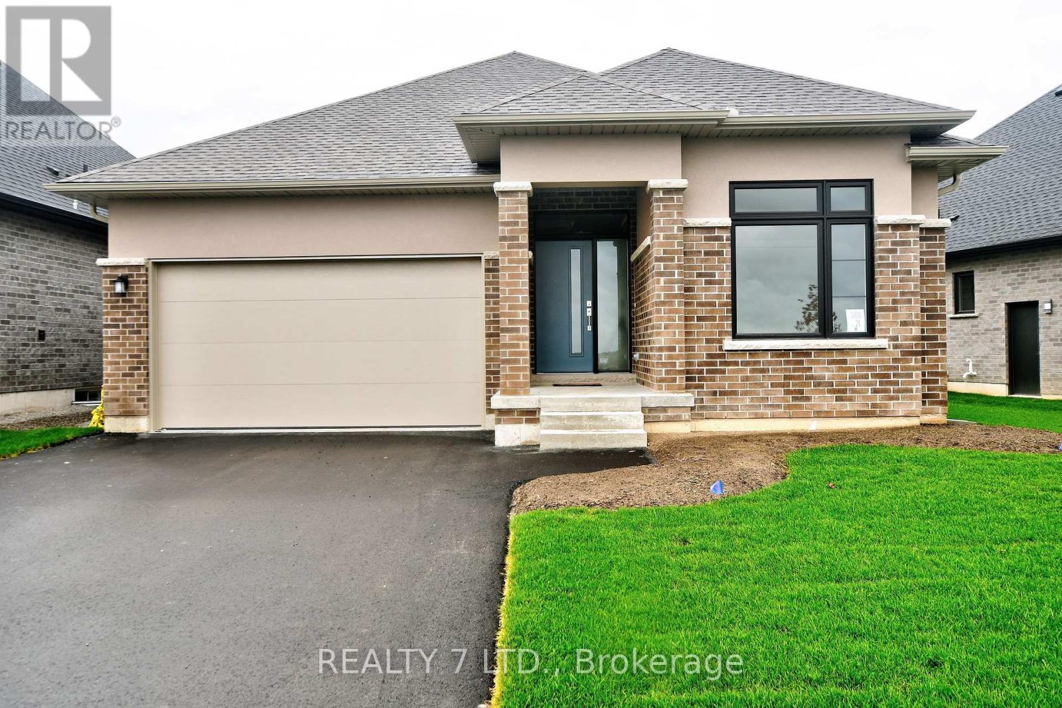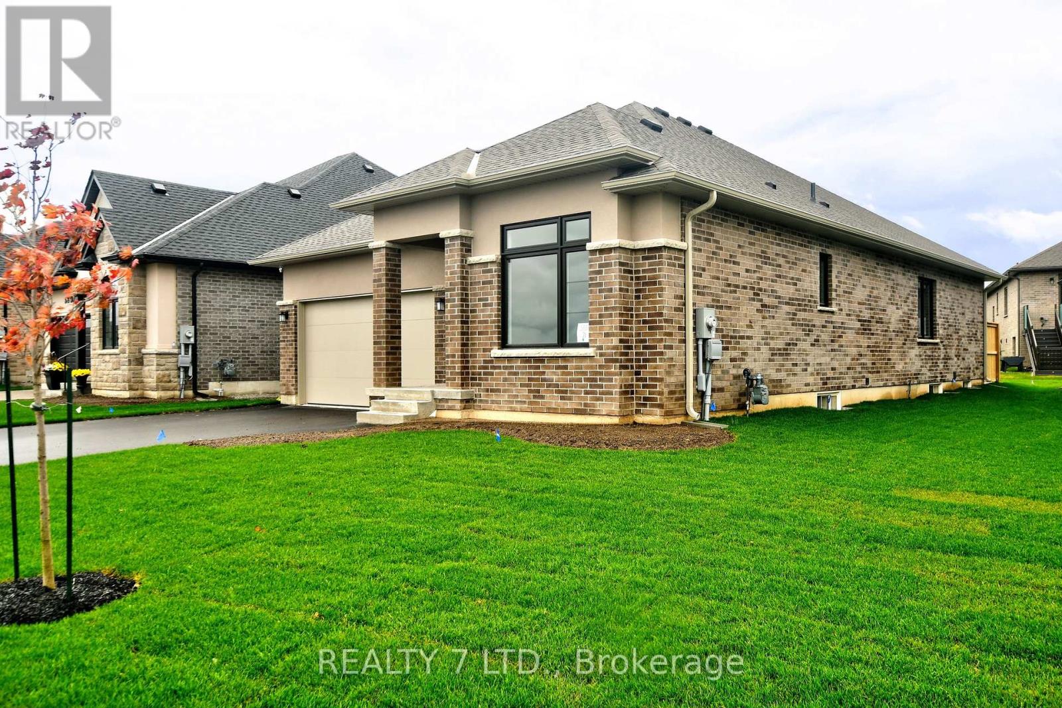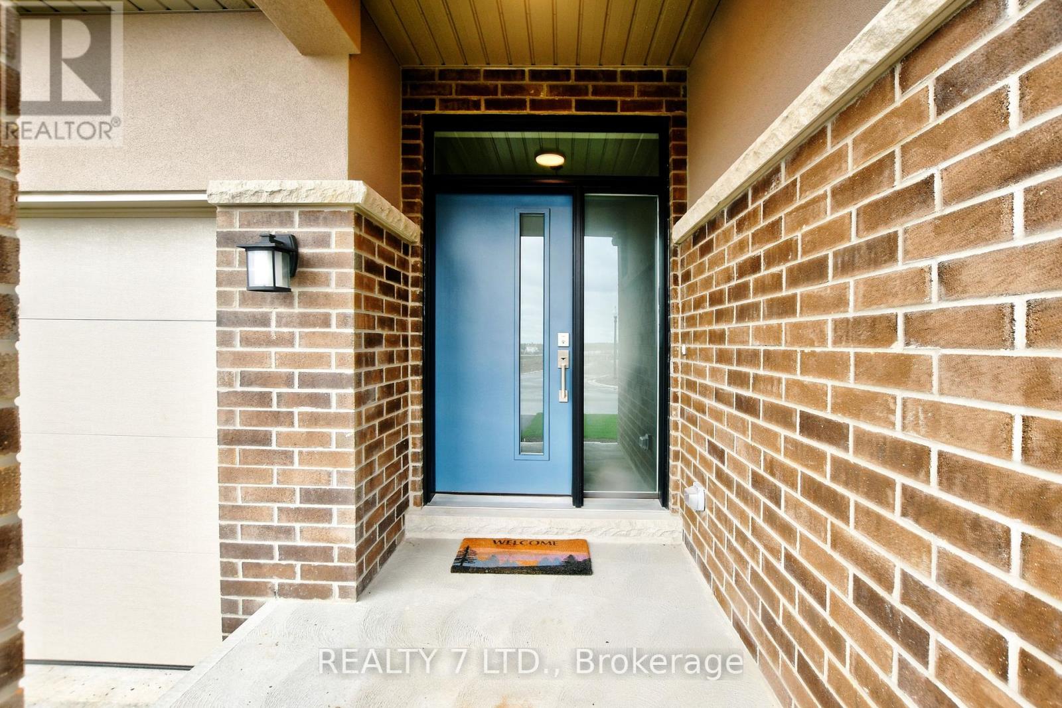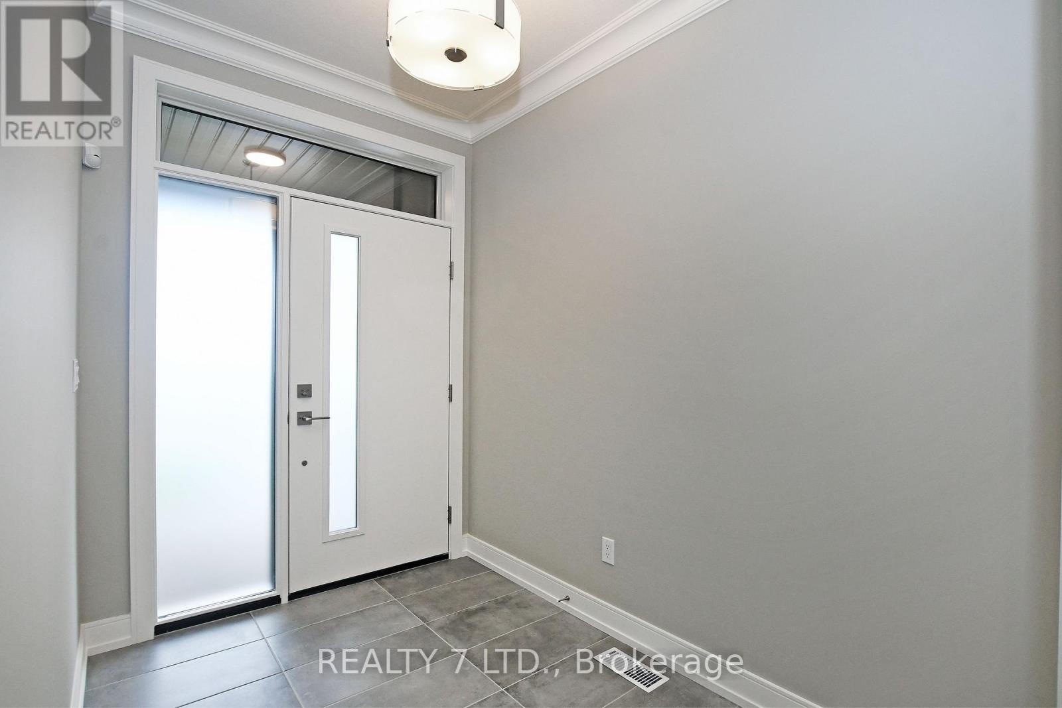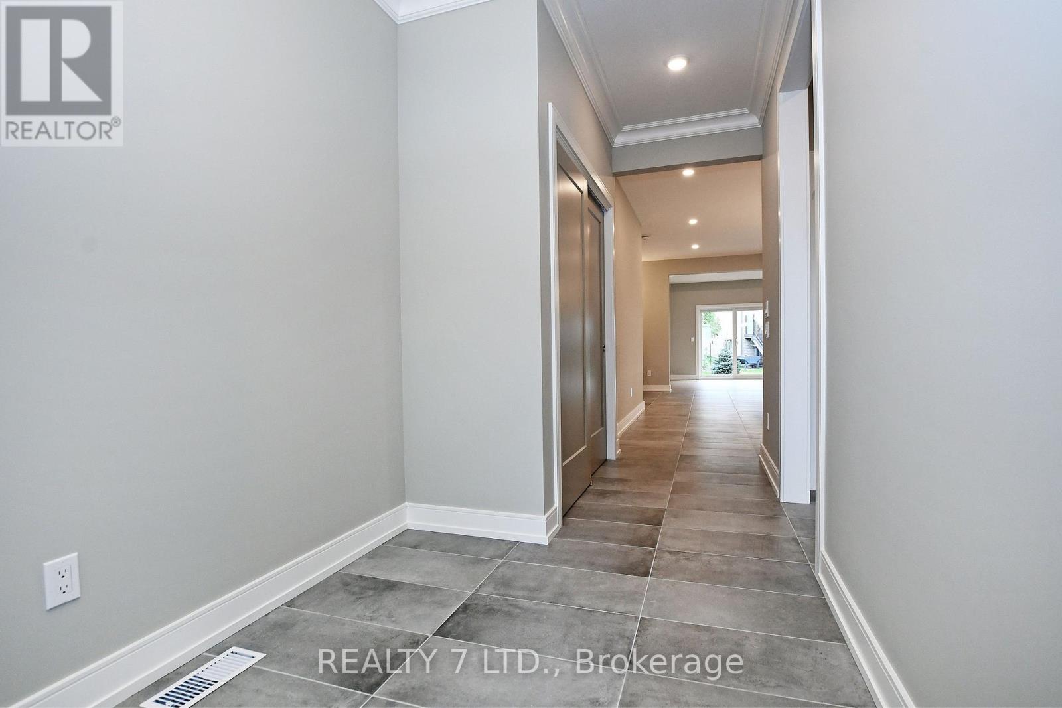566 Old Course Trail Welland, Ontario L3B 6G8
$1,109,000
Hot Deal! Welcome To Where Luxury Meets Lifestyle! Gifford Model Built By Lucchetta Homes, Open Concept, Modern Kitchen With Granite Island Dining, Living, Bdrms W/Hardwood Flooring. Choose Your Own Appliances. Over 2300 Square Feet Of Living Space. Nothing Left To Do But Enjoy The Lifestyle, Salt Water Pool, A Match On The Tennis Court, Use The Exercise Facility Or Walk The Many Trails Along The Canal. Have Family And Friends For Dinner Parties In The Large, Well-Appointed Kitchen With Granite Countertops. Reverse Pie Lot Gives You More Privacy. Have A Lawn Of Envy With Inground Sprinkler System. Grass Cutting And Snow Removal Are Included In The Monthly Association Fee. Partially Finished Basement With A Full Bathroom, Living Room For More Entertaining. So Much Space! This Is Where Your Next Point Begins! Community center only for HRA. Priced For Quick Sale (id:60365)
Open House
This property has open houses!
2:00 pm
Ends at:4:00 pm
Property Details
| MLS® Number | X12228030 |
| Property Type | Single Family |
| Community Name | 766 - Hwy 406/Welland |
| ParkingSpaceTotal | 6 |
Building
| BathroomTotal | 3 |
| BedroomsAboveGround | 3 |
| BedroomsBelowGround | 1 |
| BedroomsTotal | 4 |
| Age | 0 To 5 Years |
| Appliances | Central Vacuum, Alarm System |
| ArchitecturalStyle | Bungalow |
| BasementDevelopment | Partially Finished |
| BasementType | N/a (partially Finished) |
| ConstructionStyleAttachment | Detached |
| CoolingType | Central Air Conditioning |
| ExteriorFinish | Brick, Stucco |
| FireplacePresent | Yes |
| FlooringType | Hardwood, Tile, Laminate |
| FoundationType | Concrete |
| HeatingFuel | Natural Gas |
| HeatingType | Forced Air |
| StoriesTotal | 1 |
| SizeInterior | 1500 - 2000 Sqft |
| Type | House |
| UtilityWater | Municipal Water |
Parking
| Garage |
Land
| Acreage | No |
| Sewer | Sanitary Sewer |
| SizeDepth | 100 Ft ,4 In |
| SizeFrontage | 69 Ft ,9 In |
| SizeIrregular | 69.8 X 100.4 Ft |
| SizeTotalText | 69.8 X 100.4 Ft |
Rooms
| Level | Type | Length | Width | Dimensions |
|---|---|---|---|---|
| Ground Level | Kitchen | 3.93 m | 4.91 m | 3.93 m x 4.91 m |
| Ground Level | Great Room | 3.32 m | 4.91 m | 3.32 m x 4.91 m |
| Ground Level | Dining Room | 3.69 m | 4.91 m | 3.69 m x 4.91 m |
| Ground Level | Primary Bedroom | 3.87 m | 4.05 m | 3.87 m x 4.05 m |
| Ground Level | Bedroom 2 | 3.35 m | 3.57 m | 3.35 m x 3.57 m |
| Ground Level | Bedroom 3 | 3.29 m | 3.23 m | 3.29 m x 3.23 m |
Alexander Fastov
Salesperson
133 Torresdale Ave #802
Toronto, Ontario M2R 3T2

