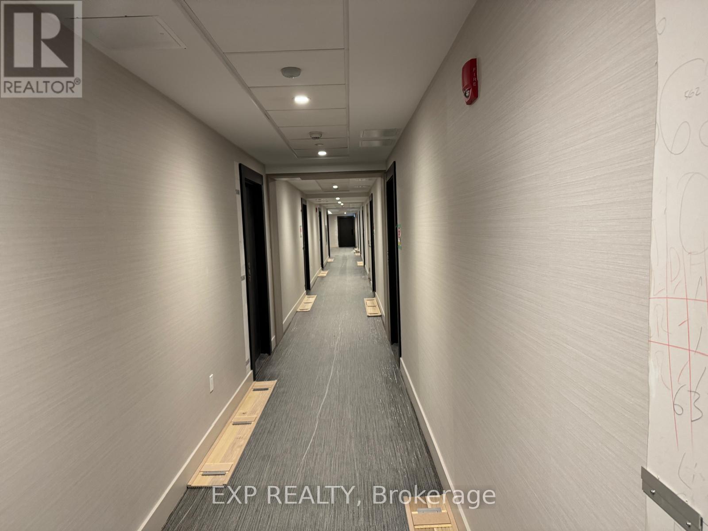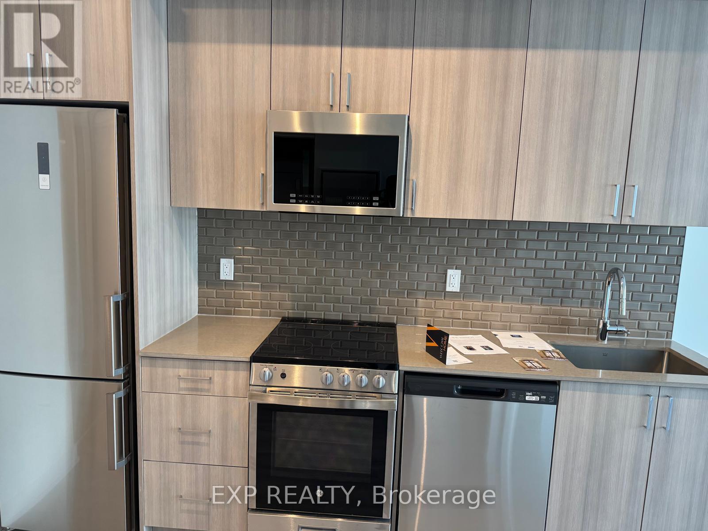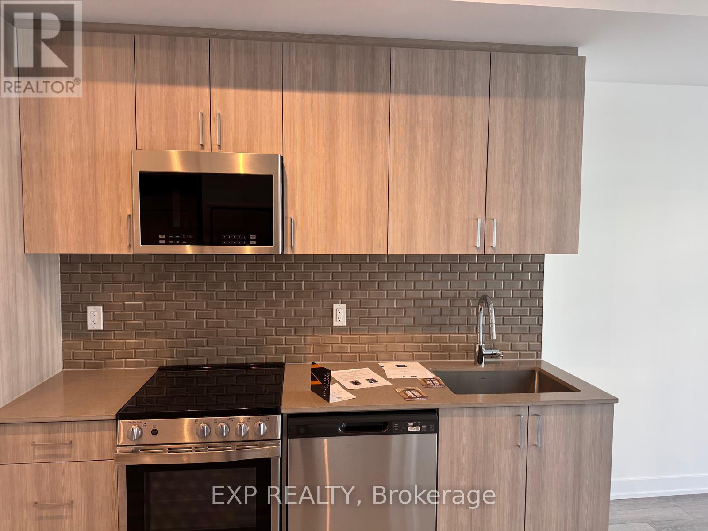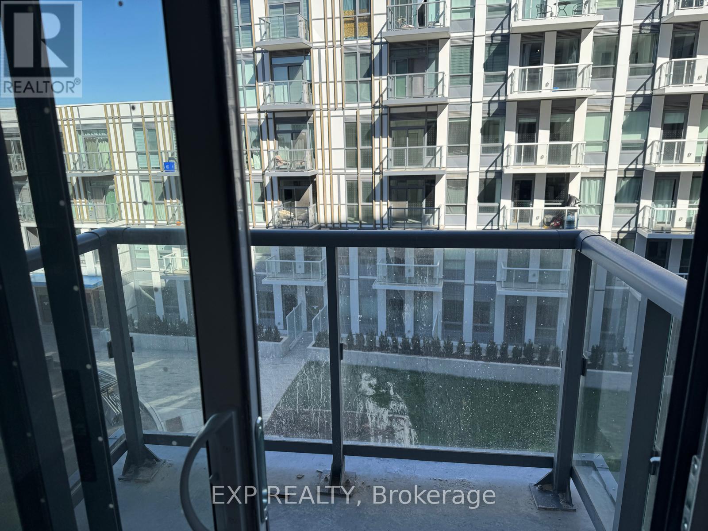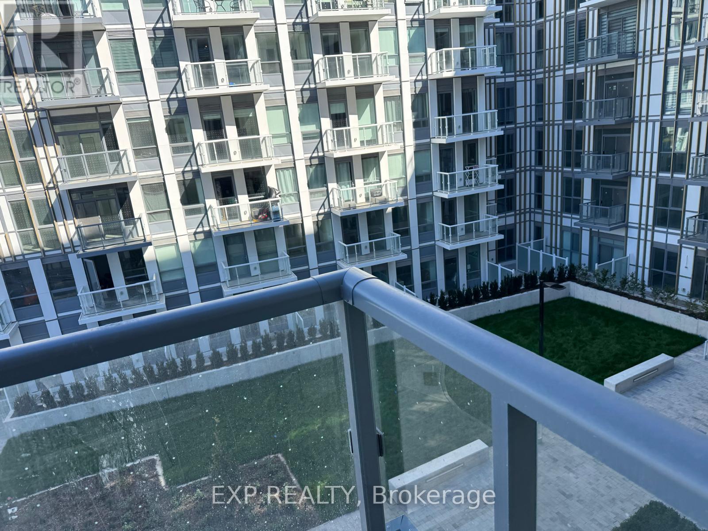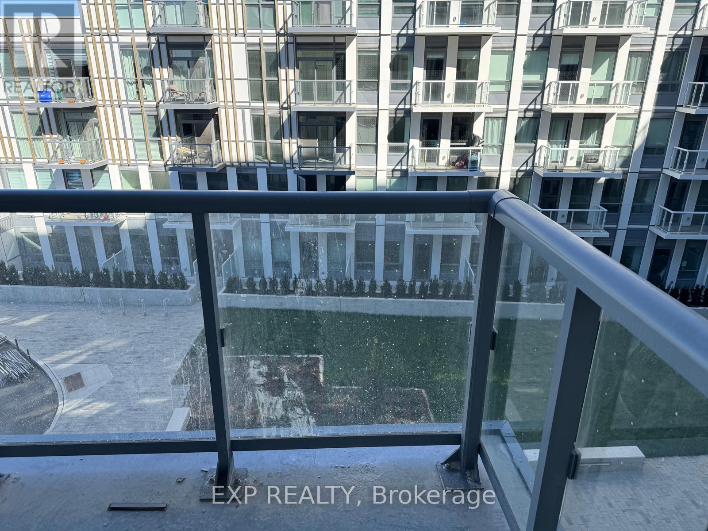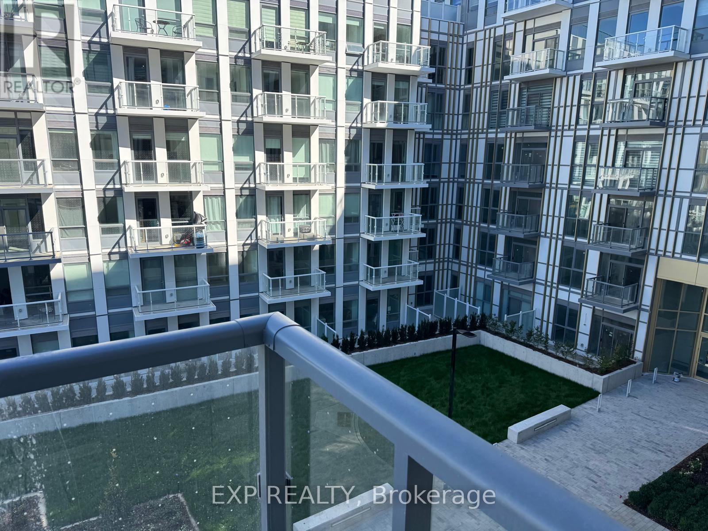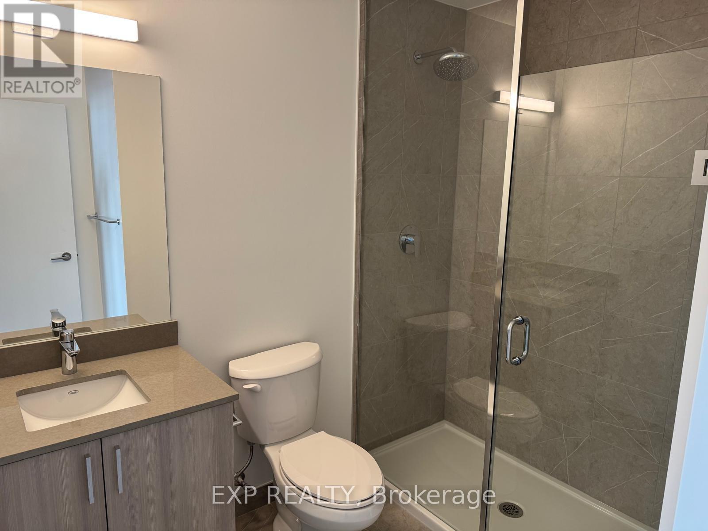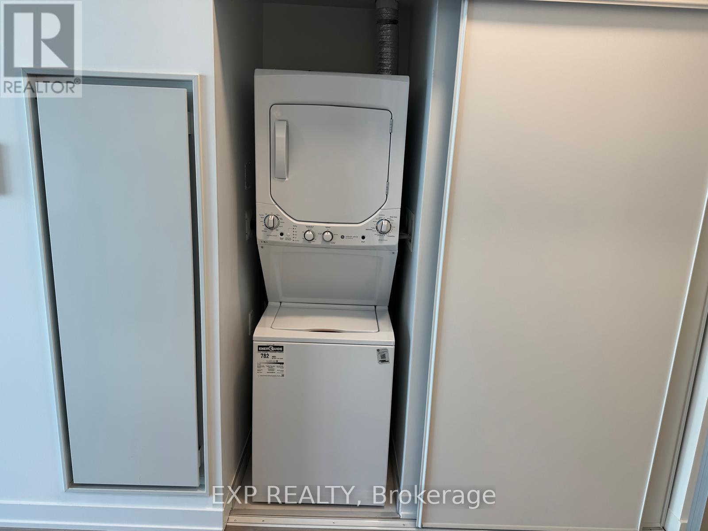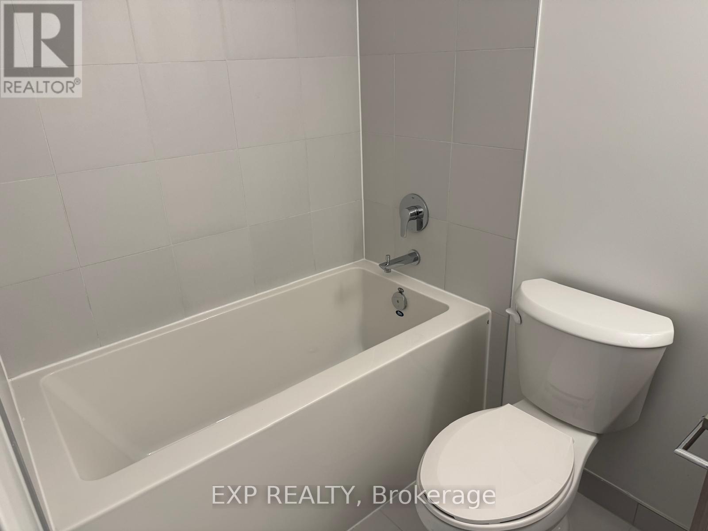566 - 1005 Dundas St E Street Oakville, Ontario L6H 8C7
2 Bedroom
2 Bathroom
500 - 599 sqft
Central Air Conditioning
Heat Pump
$2,500 Monthly
Be the first one to occupy this brand New Wilmot 1 plus Den ( with door ) Condo with 2 full washrooms, Located at Dundas St. E. and Eighth Line in Oakville''s growing uptown core. Surrounded by schools, shops, restaurants, and parks, The Wilmot blends urban living with suburban calm. Just minutes from Hwy 403, 407, the QEW, and 35 minutes to downtown Toronto. Easy access to GO and Oakville Transit. Features include a 24-hour concierge and smart technology throughout. (id:60365)
Property Details
| MLS® Number | W12469390 |
| Property Type | Single Family |
| Community Name | 1010 - JM Joshua Meadows |
| CommunityFeatures | Pet Restrictions |
| Features | Balcony, Carpet Free, In Suite Laundry |
| ParkingSpaceTotal | 1 |
| ViewType | City View |
Building
| BathroomTotal | 2 |
| BedroomsAboveGround | 1 |
| BedroomsBelowGround | 1 |
| BedroomsTotal | 2 |
| Age | New Building |
| Amenities | Separate Electricity Meters, Storage - Locker |
| Appliances | Water Heater, Dishwasher, Dryer, Microwave, Stove, Washer, Refrigerator |
| CoolingType | Central Air Conditioning |
| ExteriorFinish | Concrete |
| FireProtection | Controlled Entry |
| FoundationType | Poured Concrete |
| HeatingFuel | Natural Gas |
| HeatingType | Heat Pump |
| SizeInterior | 500 - 599 Sqft |
| Type | Apartment |
Parking
| Underground | |
| Garage |
Land
| Acreage | No |
Rooms
| Level | Type | Length | Width | Dimensions |
|---|---|---|---|---|
| Main Level | Living Room | 3.6 m | 3.2 m | 3.6 m x 3.2 m |
| Main Level | Kitchen | 3.2 m | 2.4 m | 3.2 m x 2.4 m |
| Main Level | Primary Bedroom | 3.6 m | 2.8 m | 3.6 m x 2.8 m |
| Main Level | Den | 2.3 m | 2 m | 2.3 m x 2 m |
Manish Bhutani
Salesperson
Exp Realty
4711 Yonge St 10th Flr, 106430
Toronto, Ontario M2N 6K8
4711 Yonge St 10th Flr, 106430
Toronto, Ontario M2N 6K8




