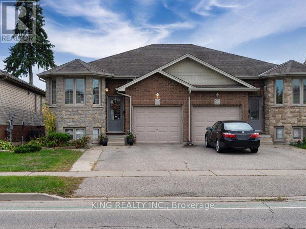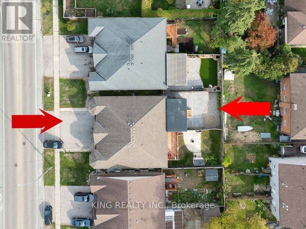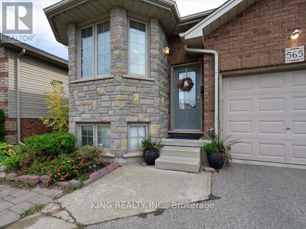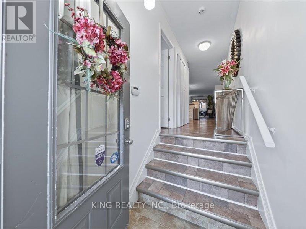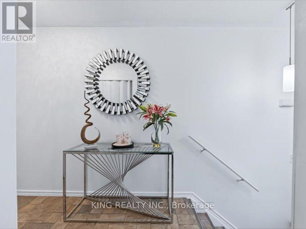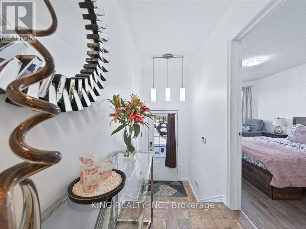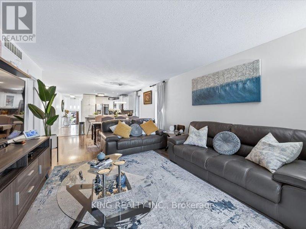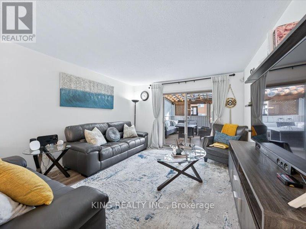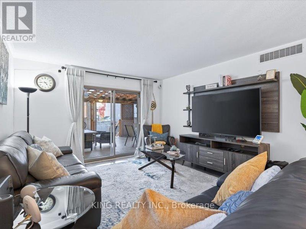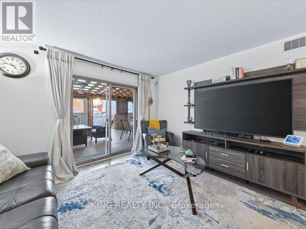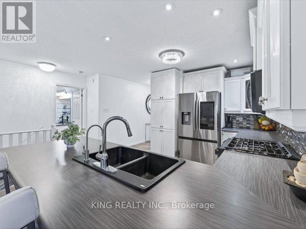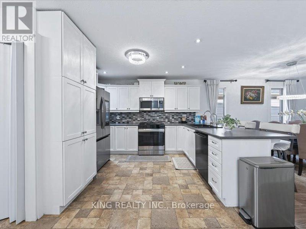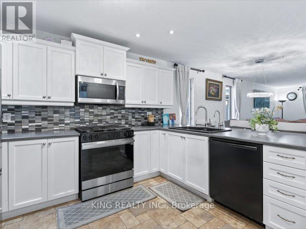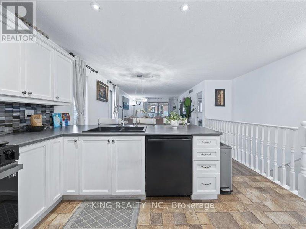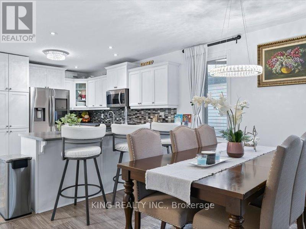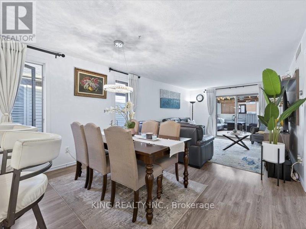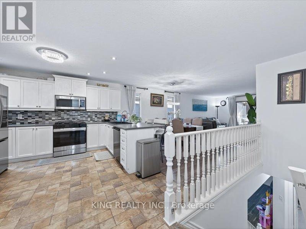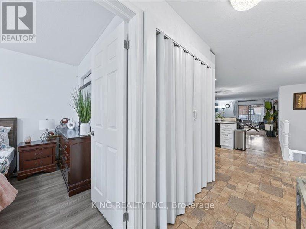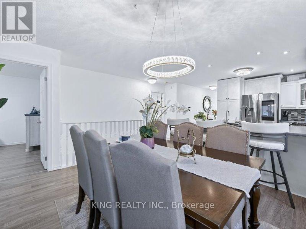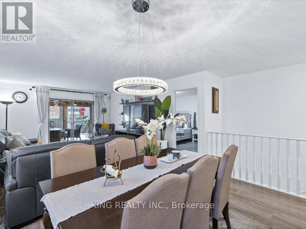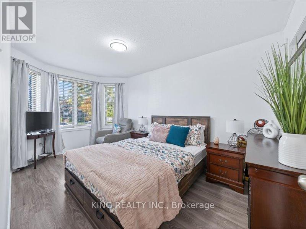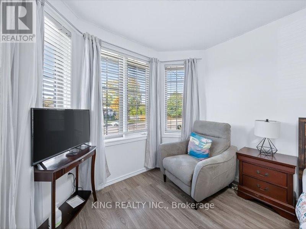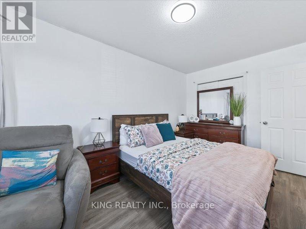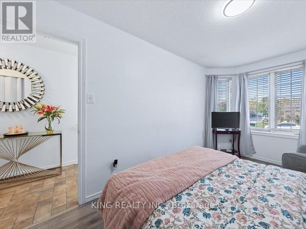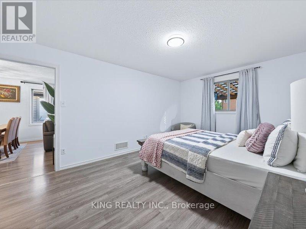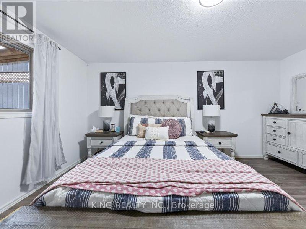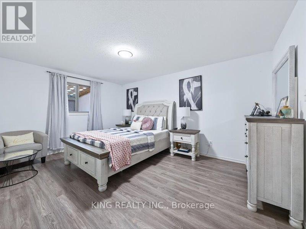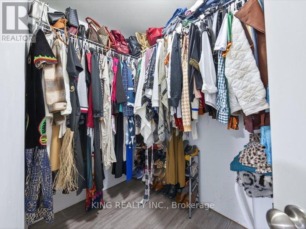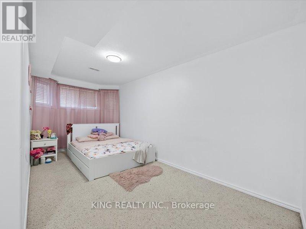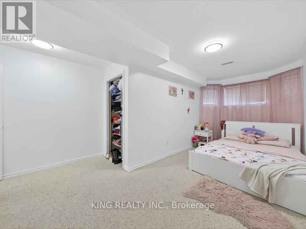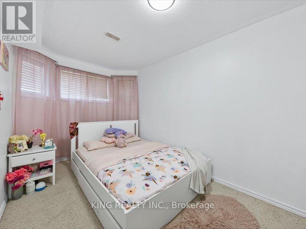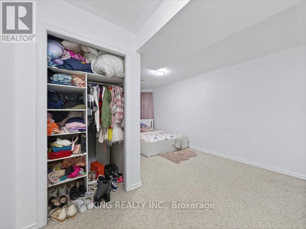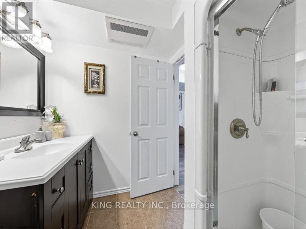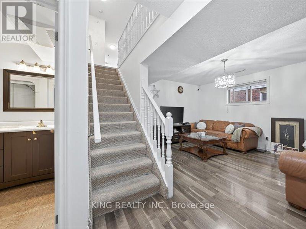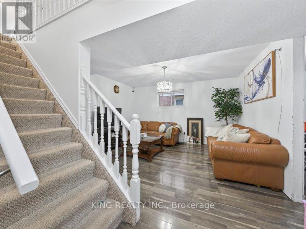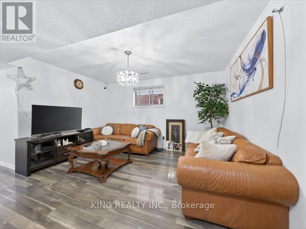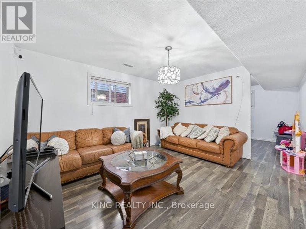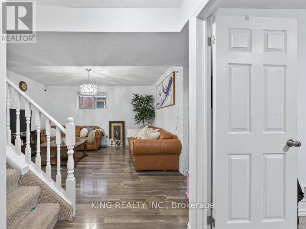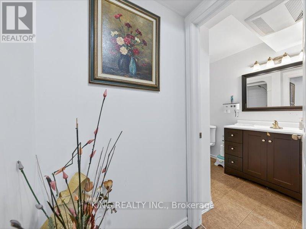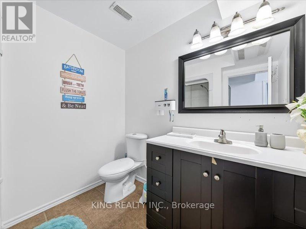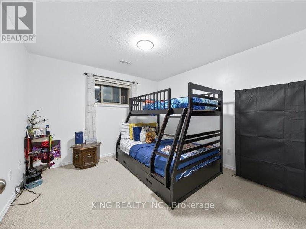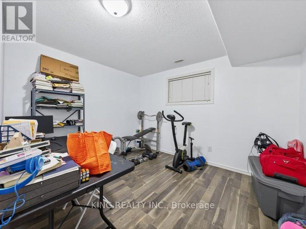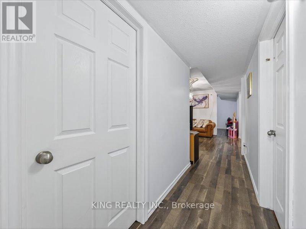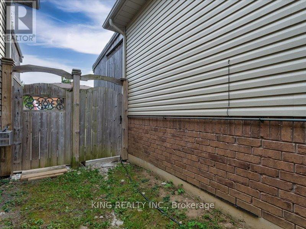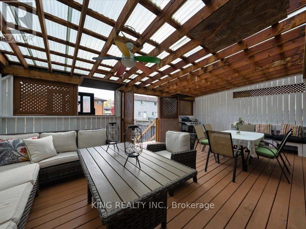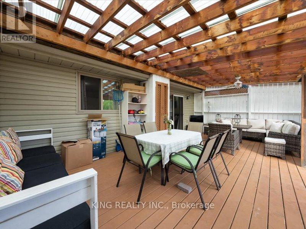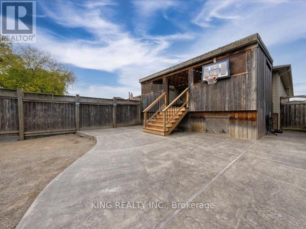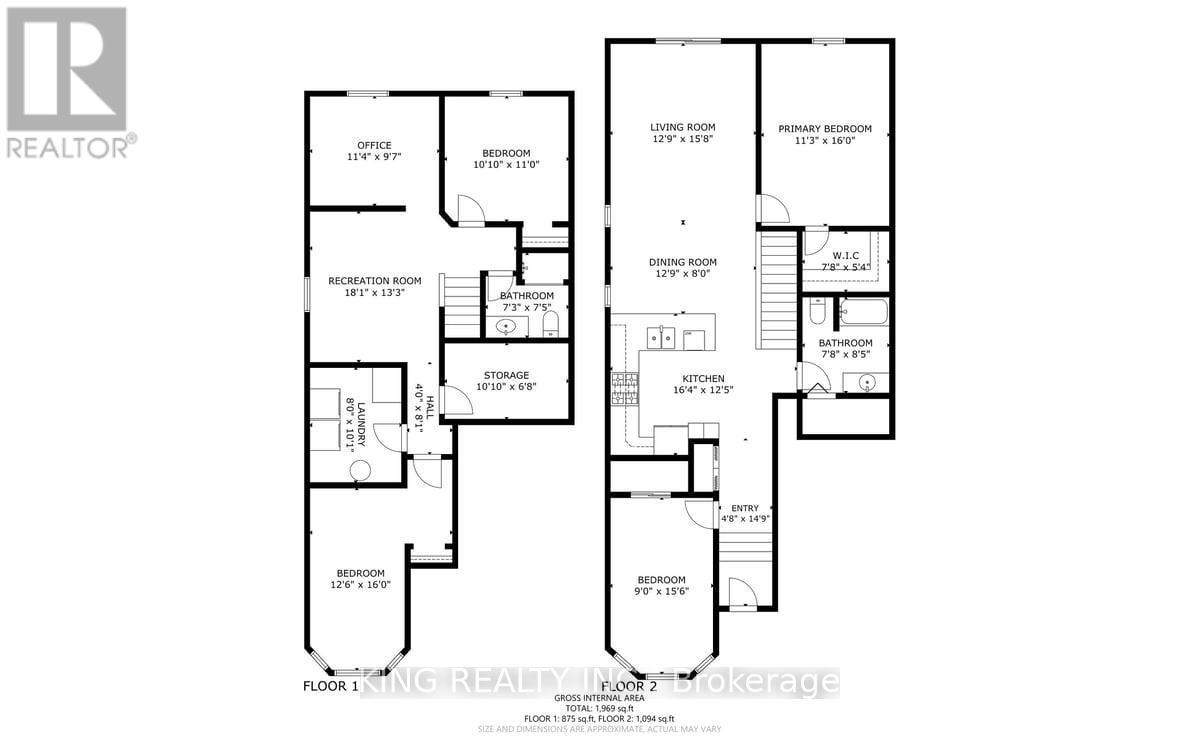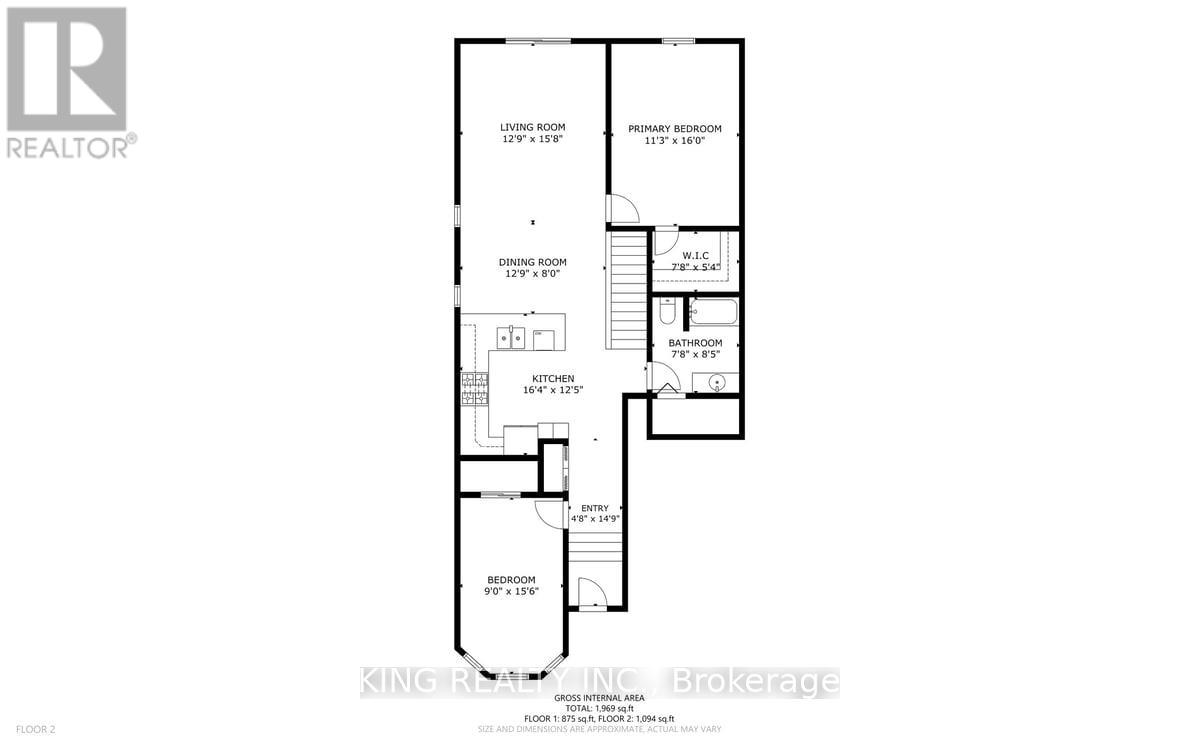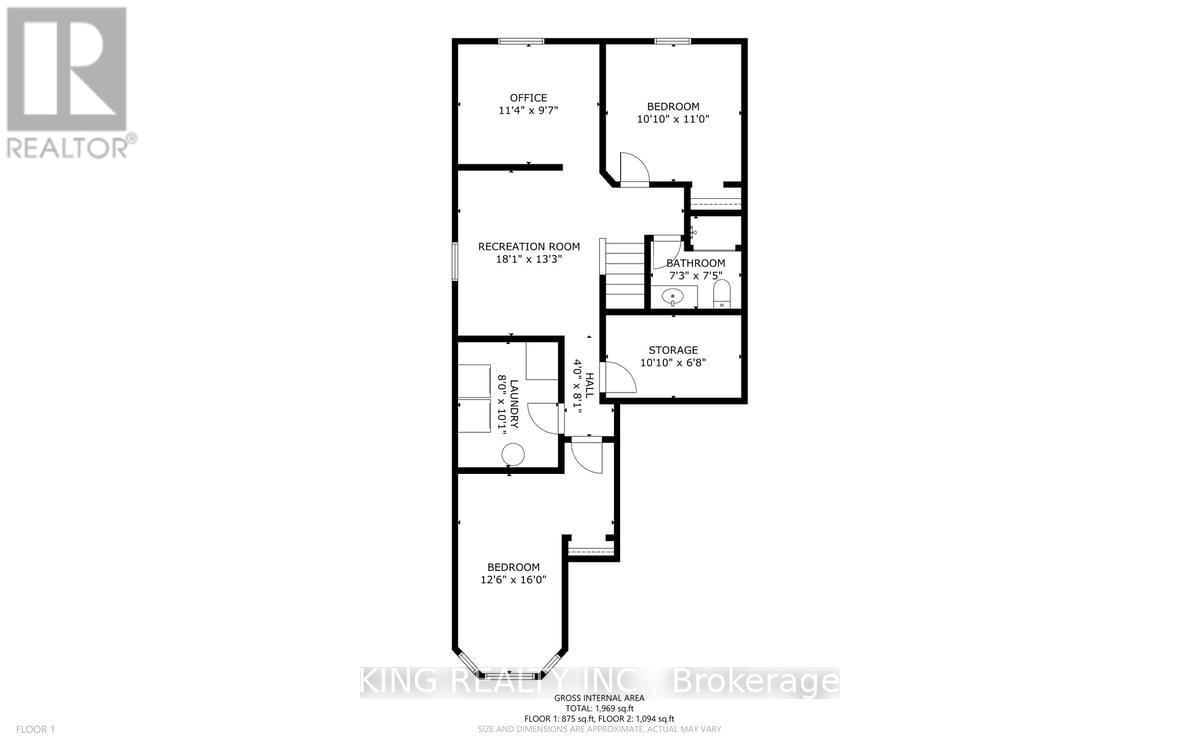565 Grey Street Brantford, Ontario N3S 0C3
$599,000
Welcome to this beautifully maintained semi-detached raised bungalow in one of Brantford's most desirable neighborhoods, offering 1,969 sq. ft. of finished living space. The home features a renovated kitchen (2024) with new appliances and sliding doors leading to a private covered deck, perfect for morning coffee, barbecues, or relaxing outdoors in any weather. The main level includes a bright living room, dining area, two bedrooms, and a full bathroom, while the finished basement adds two additional bedrooms, an office, a laundry area, and another full bathroom. With parking for three vehicles (two in the driveway and one in the garage) and the option to relocate the laundry back to the main level, this property offers the perfect combination of space, style, and modern convenience-ideal for families or investors alike. (id:60365)
Property Details
| MLS® Number | X12472641 |
| Property Type | Single Family |
| EquipmentType | Water Heater, Water Softener |
| ParkingSpaceTotal | 3 |
| RentalEquipmentType | Water Heater, Water Softener |
Building
| BathroomTotal | 2 |
| BedroomsAboveGround | 4 |
| BedroomsTotal | 4 |
| Appliances | All |
| ArchitecturalStyle | Raised Bungalow |
| BasementDevelopment | Finished |
| BasementType | N/a (finished) |
| ConstructionStyleAttachment | Semi-detached |
| CoolingType | Central Air Conditioning |
| ExteriorFinish | Brick, Vinyl Siding |
| FoundationType | Brick |
| HeatingFuel | Natural Gas |
| HeatingType | Forced Air |
| StoriesTotal | 1 |
| SizeInterior | 1500 - 2000 Sqft |
| Type | House |
| UtilityWater | Municipal Water |
Parking
| Attached Garage | |
| Garage |
Land
| Acreage | No |
| Sewer | Sanitary Sewer |
| SizeDepth | 123 Ft ,10 In |
| SizeFrontage | 29 Ft ,6 In |
| SizeIrregular | 29.5 X 123.9 Ft |
| SizeTotalText | 29.5 X 123.9 Ft |
Rooms
| Level | Type | Length | Width | Dimensions |
|---|---|---|---|---|
| Lower Level | Bedroom | 3.048 m | 3.3528 m | 3.048 m x 3.3528 m |
| Lower Level | Bedroom | 3.8405 m | 4.8768 m | 3.8405 m x 4.8768 m |
| Lower Level | Office | 3.4747 m | 2.9566 m | 3.4747 m x 2.9566 m |
| Lower Level | Recreational, Games Room | 5.5169 m | 4.0538 m | 5.5169 m x 4.0538 m |
| Lower Level | Laundry Room | 2.4384 m | 3.0785 m | 2.4384 m x 3.0785 m |
| Main Level | Living Room | 3.9319 m | 4.8158 m | 3.9319 m x 4.8158 m |
| Main Level | Dining Room | 3.9319 m | 2.4384 m | 3.9319 m x 2.4384 m |
| Main Level | Kitchen | 4.9987 m | 3.81 m | 4.9987 m x 3.81 m |
| Main Level | Primary Bedroom | 3.4442 m | 4.8768 m | 3.4442 m x 4.8768 m |
| Main Level | Bedroom | 2.7432 m | 4.7549 m | 2.7432 m x 4.7549 m |
https://www.realtor.ca/real-estate/29011910/565-grey-street-brantford
Masee Nabizadah
Salesperson
59 First Gulf Blvd #2
Brampton, Ontario L6W 4T8

