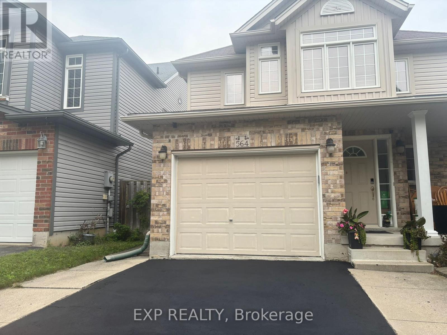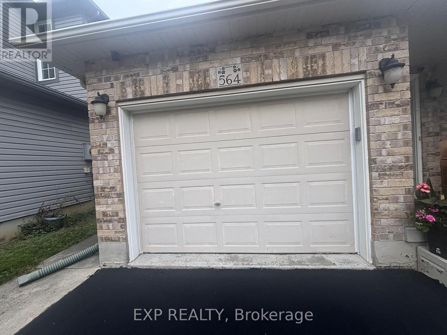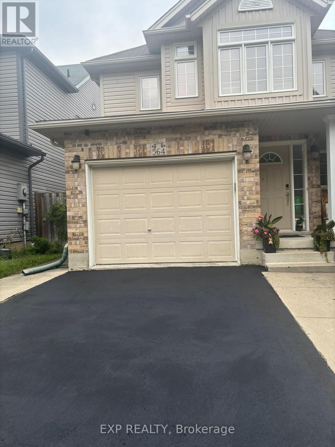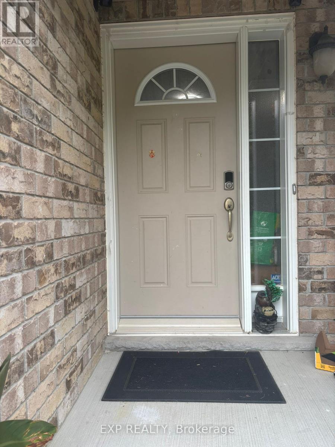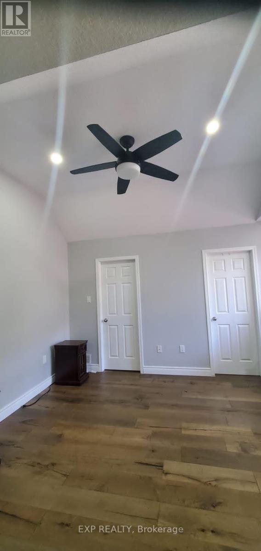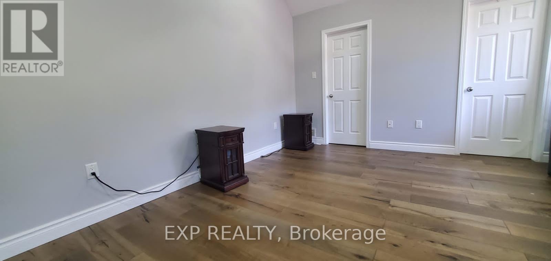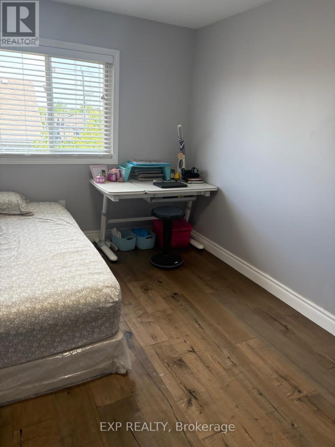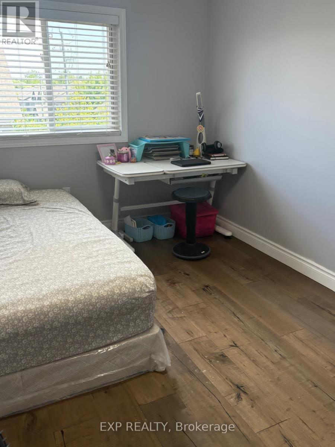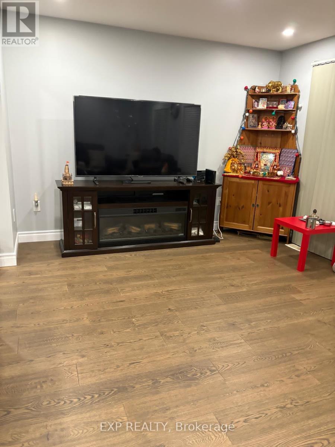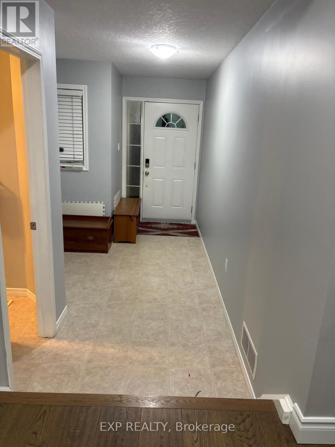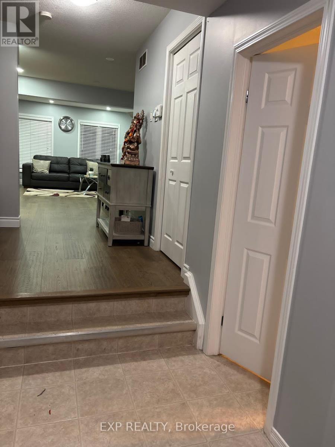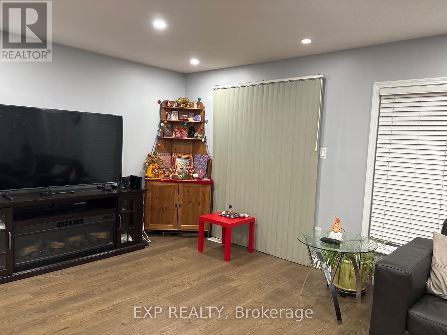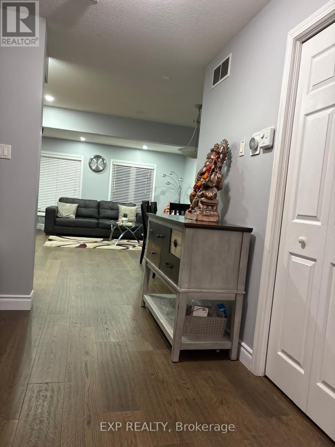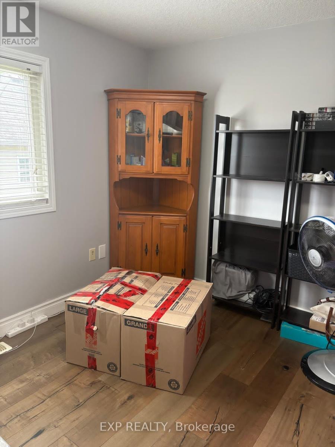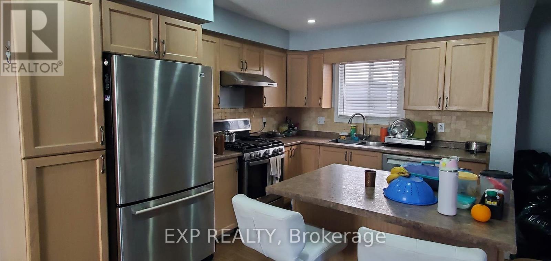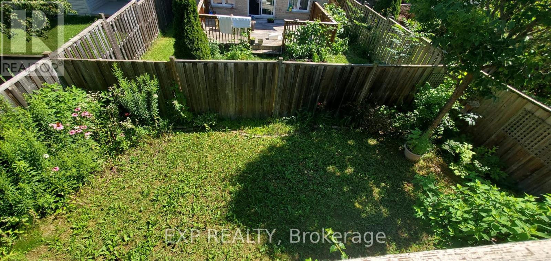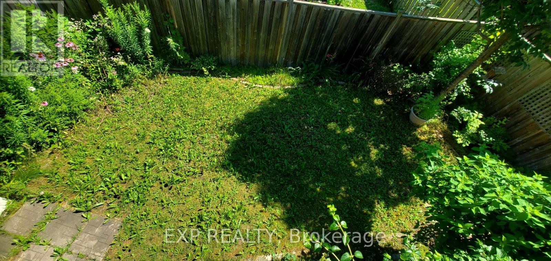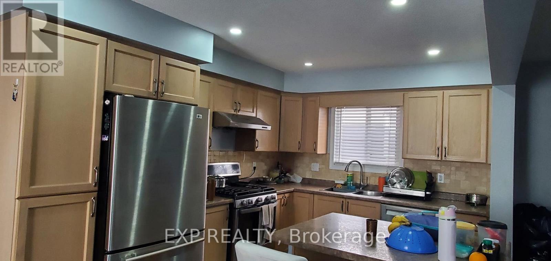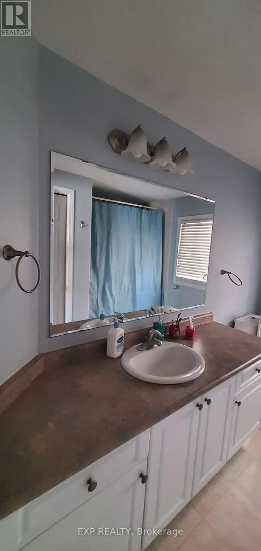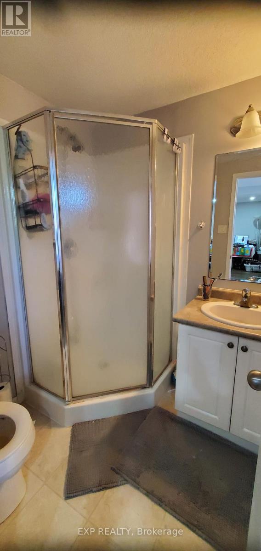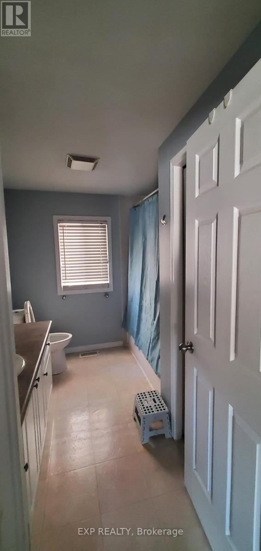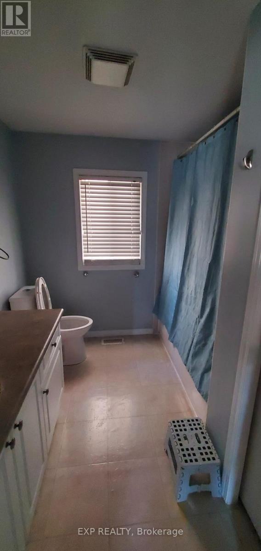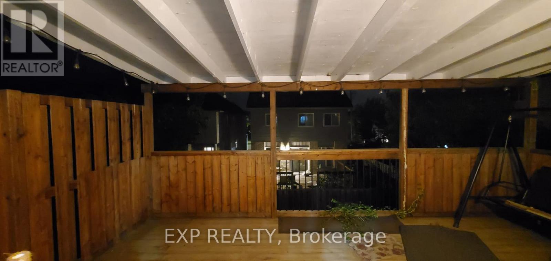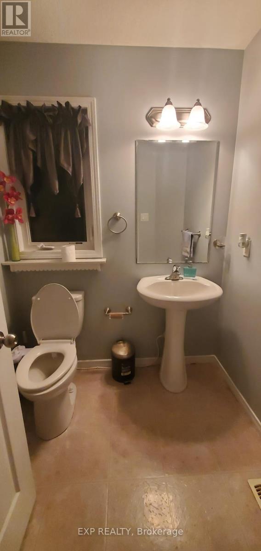564 Woolgrass Avenue Waterloo, Ontario N2V 2Y2
$3,500 Monthly
Welcome to this spacious and well-maintained two-storey detached home featuring 4 bedrooms and 4 bathrooms. Enjoy an open-concept main floor layout, a finished basement with large windows offering plenty of natural light, and a custom covered deck perfect for outdoor living.Located in a highly sought-after neighborhood, this home is within walking distance to top-rated schools including Laurel Heights Secondary School and Abraham Erb Public School. School bus service is available to Laurelwood Public School for Grades 7 & 8.Commuting is convenient with GRT Bus Route 13 offering direct access to The Boardwalk shopping centre and the University of Waterloo.Close to all amenities, parks, conservation areas, and public transit this home is perfect for families seeking comfort and convenience. (id:60365)
Property Details
| MLS® Number | X12298795 |
| Property Type | Single Family |
| EquipmentType | Water Heater |
| ParkingSpaceTotal | 2 |
| RentalEquipmentType | Water Heater |
Building
| BathroomTotal | 4 |
| BedroomsAboveGround | 4 |
| BedroomsTotal | 4 |
| BasementDevelopment | Finished |
| BasementType | N/a (finished) |
| ConstructionStyleAttachment | Detached |
| CoolingType | Central Air Conditioning |
| FoundationType | Brick |
| HeatingFuel | Natural Gas |
| HeatingType | Forced Air |
| StoriesTotal | 2 |
| SizeInterior | 1500 - 2000 Sqft |
| Type | House |
| UtilityWater | Municipal Water |
Parking
| Attached Garage | |
| Garage |
Land
| Acreage | No |
| Sewer | Sanitary Sewer |
| SizeDepth | 98 Ft ,4 In |
| SizeFrontage | 31 Ft ,10 In |
| SizeIrregular | 31.9 X 98.4 Ft |
| SizeTotalText | 31.9 X 98.4 Ft|under 1/2 Acre |
Rooms
| Level | Type | Length | Width | Dimensions |
|---|---|---|---|---|
| Second Level | Primary Bedroom | 3 m | 5.28 m | 3 m x 5.28 m |
| Second Level | Bathroom | Measurements not available | ||
| Second Level | Bedroom 2 | 3.12 m | 4.27 m | 3.12 m x 4.27 m |
| Second Level | Bedroom 3 | 3.17 m | 3.86 m | 3.17 m x 3.86 m |
| Second Level | Bedroom 4 | 3.12 m | 3.51 m | 3.12 m x 3.51 m |
| Basement | Recreational, Games Room | 5.79 m | 6.71 m | 5.79 m x 6.71 m |
| Basement | Bathroom | Measurements not available | ||
| Main Level | Great Room | 3.4 m | 7.09 m | 3.4 m x 7.09 m |
| Main Level | Dining Room | 2.74 m | 2.74 m | 2.74 m x 2.74 m |
| Main Level | Kitchen | 2.79 m | 2.79 m | 2.79 m x 2.79 m |
| Main Level | Laundry Room | Measurements not available | ||
| Main Level | Bathroom | Measurements not available |
https://www.realtor.ca/real-estate/28635317/564-woolgrass-avenue-waterloo
Saurav Sharma
Salesperson
4711 Yonge St Unit C 10/fl
Toronto, Ontario M2N 6K8

