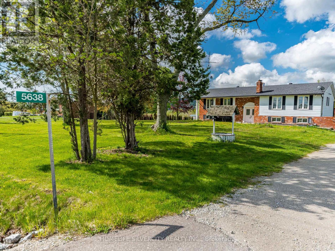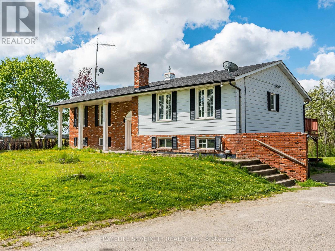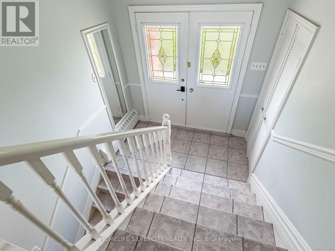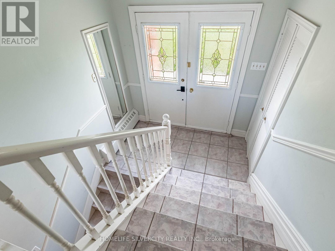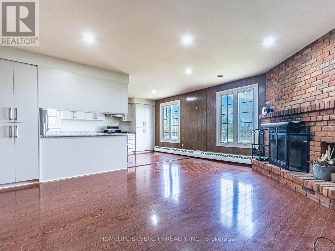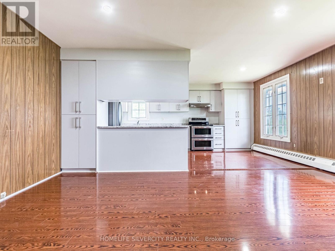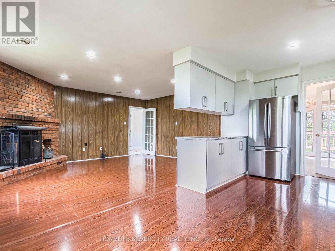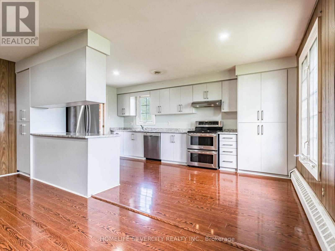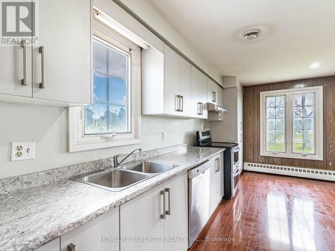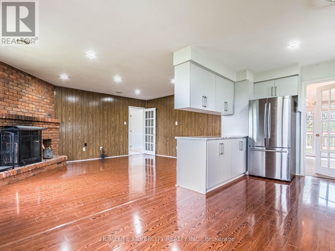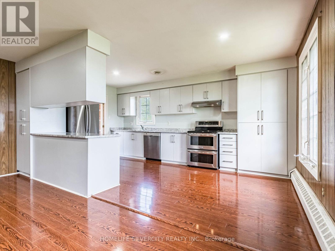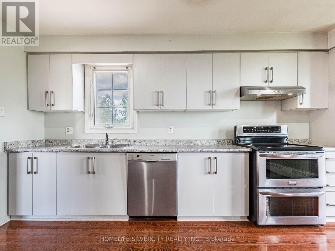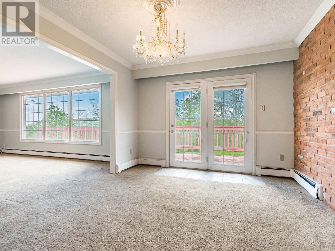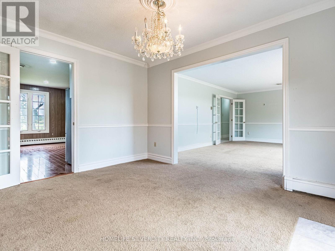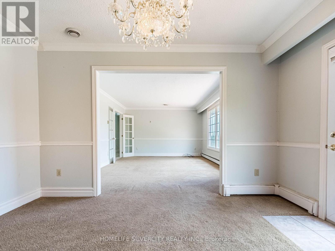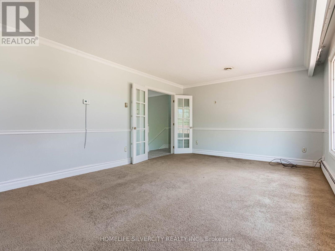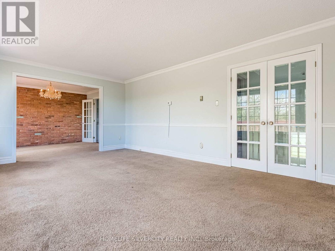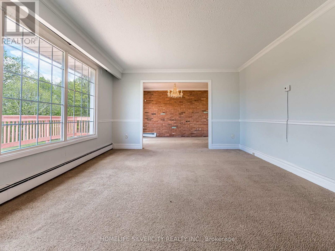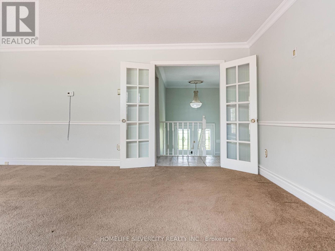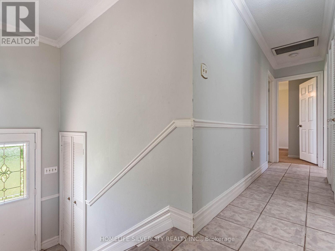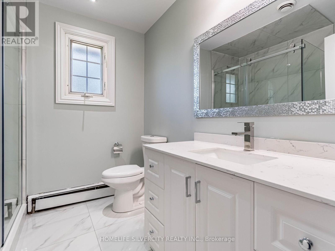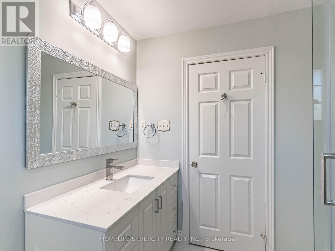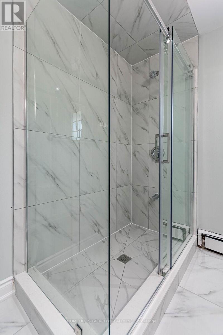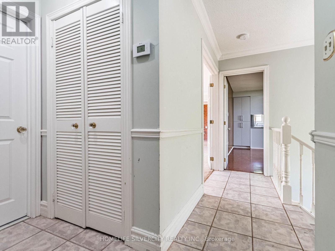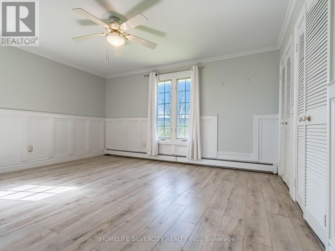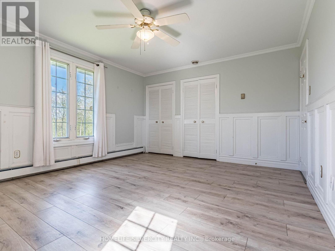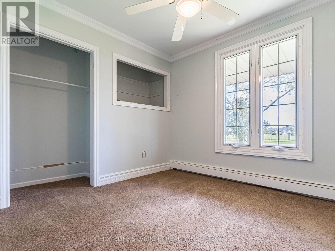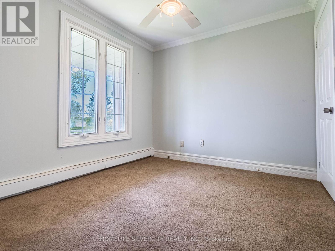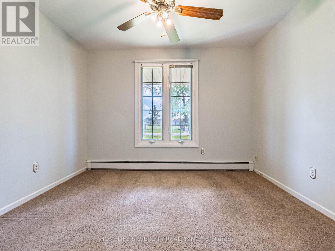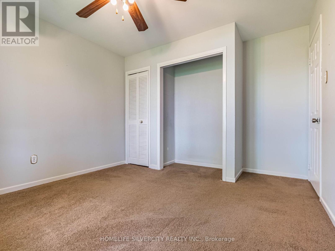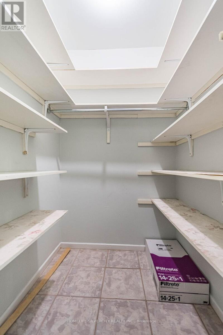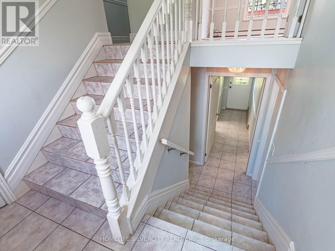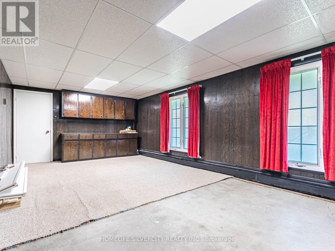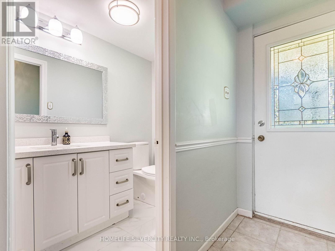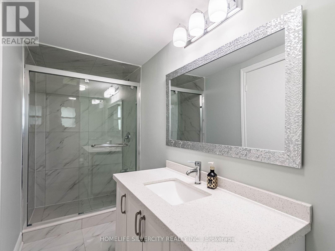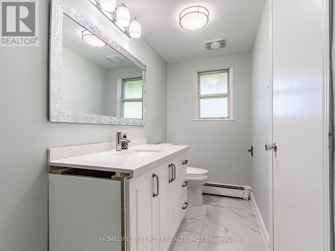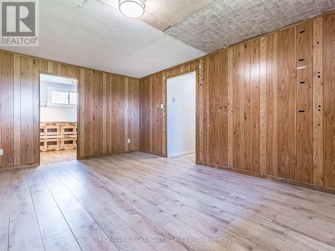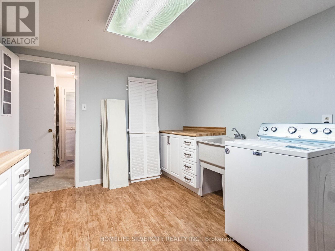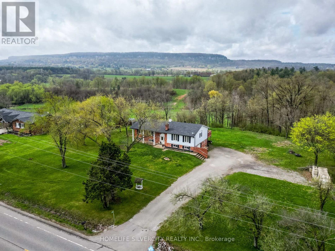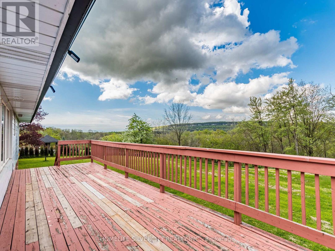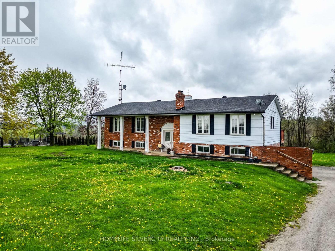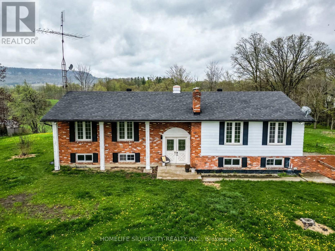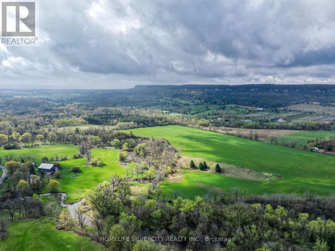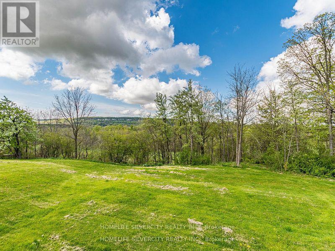5638 Appleby Line Burlington, Ontario L7M 0P6
$3,299 Monthly
This is a stunning 3+2 bedroom bungalow that boasts a breathtaking view of the escarpment and is situated on a spacious one-acre lot. The property is equipped with two brand-new full bathrooms, a walk-out basement, and an open-concept kitchen that features stainless steel appliances. The cozy family room is perfect for relaxing, while the spacious living and dining areas lead to a deck that is perfect for entertaining friends and family. The bedrooms are equipped with deep closets, and the huge basement includes a rec room, exercise room, and storage room. This property is located in a great area for commuting, making it an ideal location location for anyone who needs to travel frequently. It has 9 parking with attached garage. (id:60365)
Property Details
| MLS® Number | W12530196 |
| Property Type | Single Family |
| Community Name | Rural Burlington |
| ParkingSpaceTotal | 9 |
Building
| BathroomTotal | 2 |
| BedroomsAboveGround | 3 |
| BedroomsBelowGround | 2 |
| BedroomsTotal | 5 |
| Appliances | All |
| ArchitecturalStyle | Bungalow |
| BasementDevelopment | Finished |
| BasementFeatures | Walk Out, Separate Entrance |
| BasementType | N/a (finished), N/a |
| ConstructionStyleAttachment | Detached |
| CoolingType | Central Air Conditioning |
| ExteriorFinish | Brick |
| FireplacePresent | Yes |
| HeatingFuel | Oil, Other |
| HeatingType | Other, Not Known |
| StoriesTotal | 1 |
| SizeInterior | 1500 - 2000 Sqft |
| Type | House |
Parking
| Attached Garage | |
| Garage |
Land
| Acreage | No |
| Sewer | Septic System |
| SizeFrontage | 200 Ft |
| SizeIrregular | 200 Ft |
| SizeTotalText | 200 Ft |
Rooms
| Level | Type | Length | Width | Dimensions |
|---|---|---|---|---|
| Lower Level | Bedroom | 5.1 m | 3.58 m | 5.1 m x 3.58 m |
| Lower Level | Bedroom | 3.58 m | 2.39 m | 3.58 m x 2.39 m |
| Lower Level | Recreational, Games Room | 7.11 m | 3.76 m | 7.11 m x 3.76 m |
| Lower Level | Laundry Room | 3.76 m | 3.15 m | 3.76 m x 3.15 m |
| Ground Level | Living Room | 5.8 m | 3.91 m | 5.8 m x 3.91 m |
| Ground Level | Kitchen | 7.29 m | 5.23 m | 7.29 m x 5.23 m |
| Ground Level | Dining Room | 3.33 m | 3.91 m | 3.33 m x 3.91 m |
| Ground Level | Primary Bedroom | 4.55 m | 3.91 m | 4.55 m x 3.91 m |
| Ground Level | Bedroom 2 | 3.89 m | 3.33 m | 3.89 m x 3.33 m |
| Ground Level | Bedroom 3 | 3.05 m | 2.82 m | 3.05 m x 2.82 m |
https://www.realtor.ca/real-estate/29088943/5638-appleby-line-burlington-rural-burlington
Darshan Mangat
Broker
11775 Bramalea Rd #201
Brampton, Ontario L6R 3Z4

