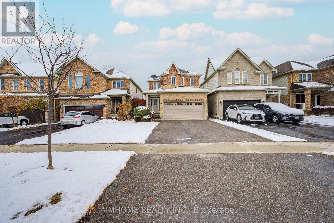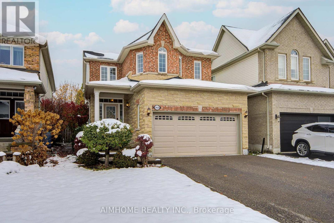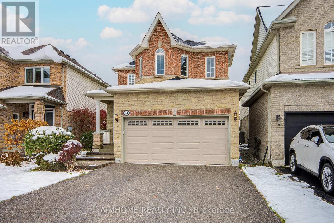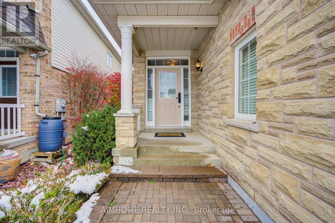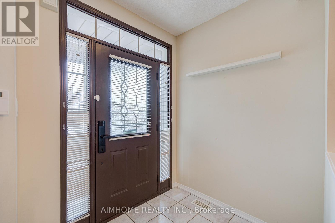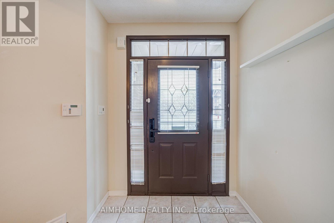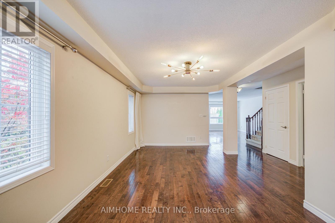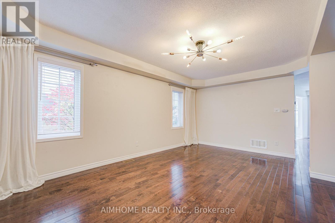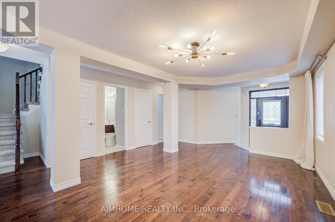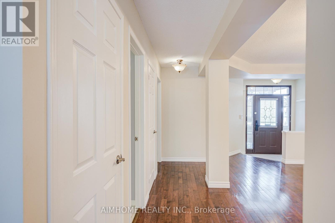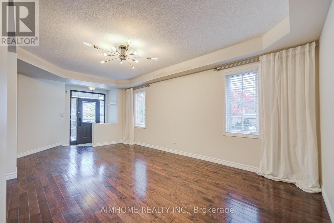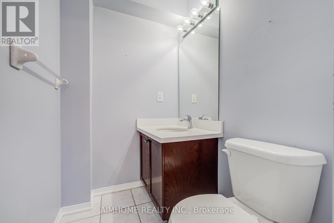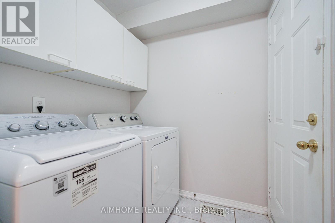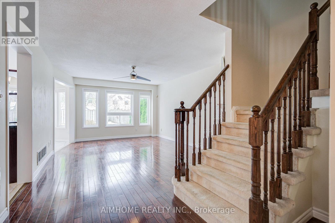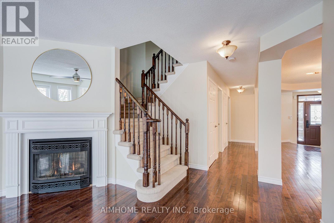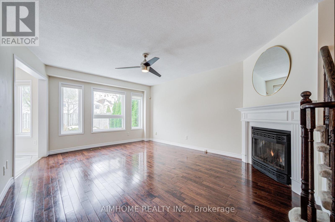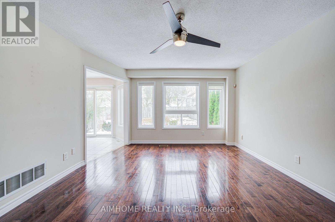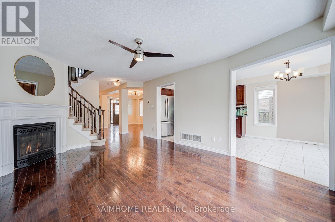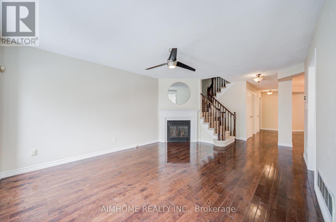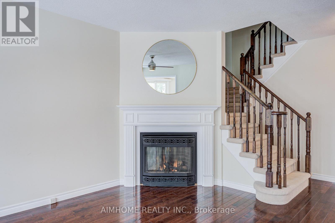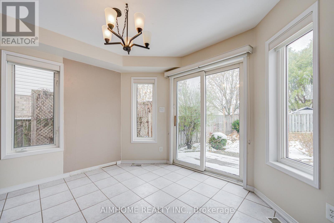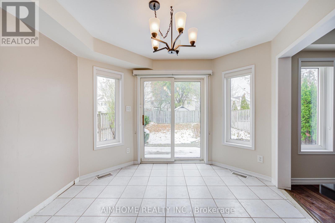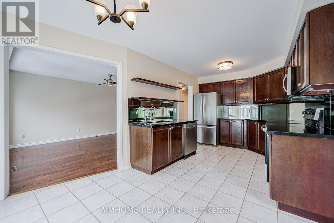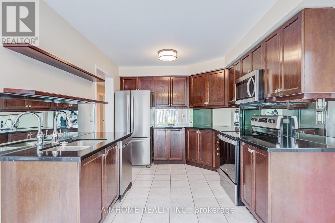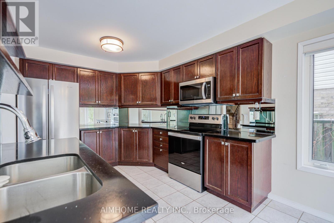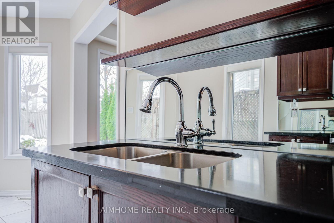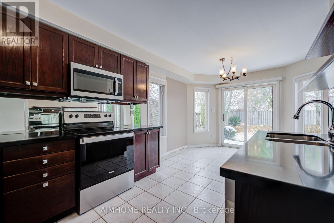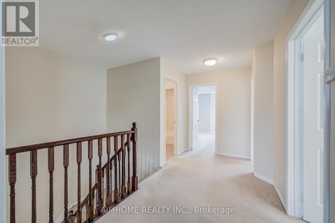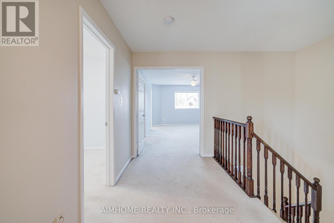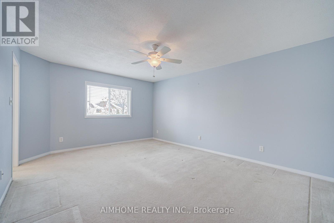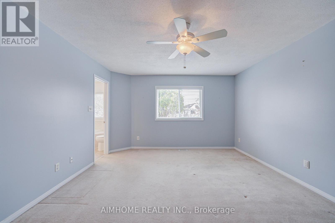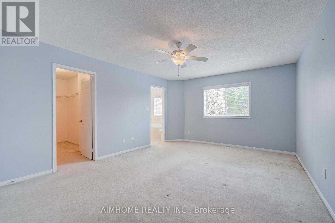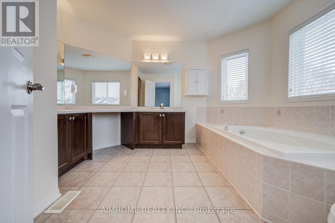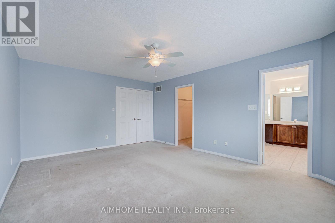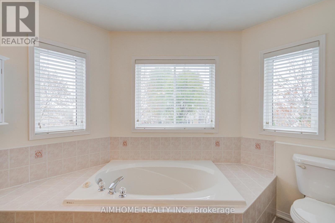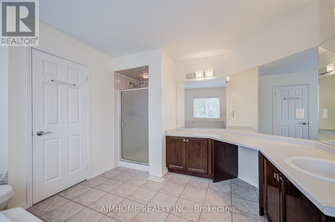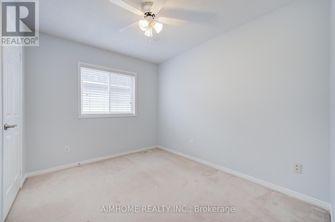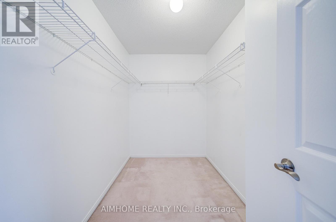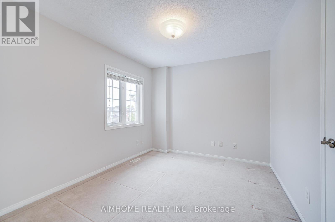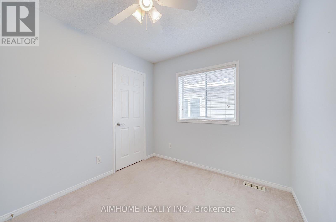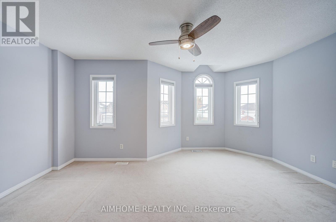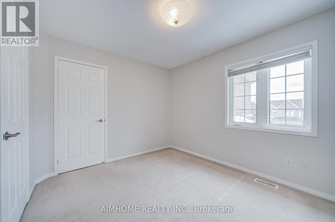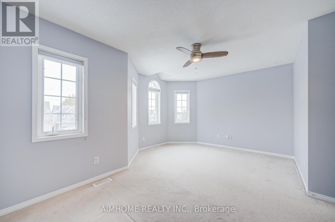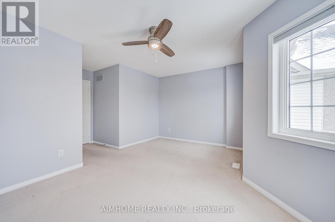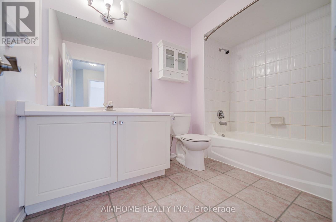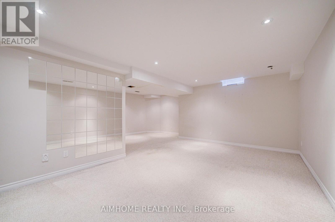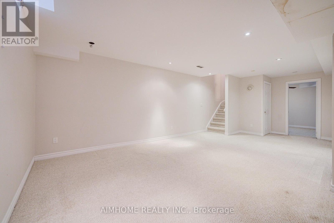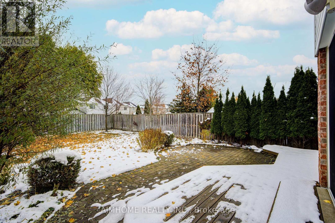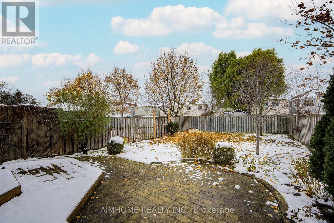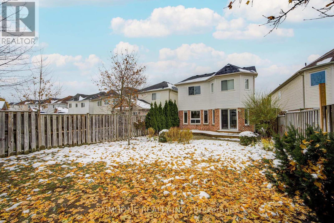562 Mcbean Avenue Newmarket, Ontario L3X 2N5
5 Bedroom
4 Bathroom
2000 - 2500 sqft
Fireplace
Central Air Conditioning
Forced Air
$999,999
Welcome To 562 McBean Ave In Newmarket! This cozy 2140 Sq. Ft. Home Combines Modern Finishes With Functional Living Spaces. The Main Floor Features Hardwood Floors, A Modern Kitchen With Stainless Steel Appliances. Breakfast Area leads to backyard. Bright open layout Dining Room, private family room with fireplace. Upstairs Offers 4 Bedrooms, 2 bathrooms. Professional landscape At The Front And Back Yards Providing Stylish Curb Appeal With Low-Maintenance. Close To high ways, Supermarkets, Community Centres, Schools, Parks. Water filter, 2021; Range Hood & Microwave 2022, washer 2023; furnace 2024; (id:60365)
Property Details
| MLS® Number | N12550082 |
| Property Type | Single Family |
| Community Name | Stonehaven-Wyndham |
| EquipmentType | Water Heater, Furnace |
| ParkingSpaceTotal | 4 |
| RentalEquipmentType | Water Heater, Furnace |
Building
| BathroomTotal | 4 |
| BedroomsAboveGround | 4 |
| BedroomsBelowGround | 1 |
| BedroomsTotal | 5 |
| Appliances | Dishwasher, Dryer, Garage Door Opener Remote(s), Stove, Washer, Window Coverings, Refrigerator |
| BasementDevelopment | Finished |
| BasementFeatures | Apartment In Basement |
| BasementType | N/a, N/a (finished) |
| ConstructionStyleAttachment | Detached |
| CoolingType | Central Air Conditioning |
| ExteriorFinish | Brick |
| FireplacePresent | Yes |
| FlooringType | Hardwood, Ceramic, Carpeted |
| FoundationType | Concrete |
| HalfBathTotal | 1 |
| HeatingFuel | Natural Gas |
| HeatingType | Forced Air |
| StoriesTotal | 2 |
| SizeInterior | 2000 - 2500 Sqft |
| Type | House |
| UtilityWater | Municipal Water |
Parking
| Attached Garage | |
| Garage |
Land
| Acreage | No |
| Sewer | Sanitary Sewer |
| SizeDepth | 143 Ft ,8 In |
| SizeFrontage | 32 Ft ,9 In |
| SizeIrregular | 32.8 X 143.7 Ft |
| SizeTotalText | 32.8 X 143.7 Ft |
Rooms
| Level | Type | Length | Width | Dimensions |
|---|---|---|---|---|
| Second Level | Primary Bedroom | 17.16 m | 12.89 m | 17.16 m x 12.89 m |
| Second Level | Bedroom 2 | 16.9 m | 16.24 m | 16.9 m x 16.24 m |
| Second Level | Bedroom 3 | 11.15 m | 9.65 m | 11.15 m x 9.65 m |
| Second Level | Bedroom 4 | 10.3 m | 8.73 m | 10.3 m x 8.73 m |
| Basement | Recreational, Games Room | 24.9 m | 22.31 m | 24.9 m x 22.31 m |
| Ground Level | Dining Room | 19.55 m | 19.39 m | 19.55 m x 19.39 m |
| Ground Level | Family Room | 16.73 m | 12.99 m | 16.73 m x 12.99 m |
| Ground Level | Kitchen | 12.07 m | 9.32 m | 12.07 m x 9.32 m |
| Ground Level | Eating Area | 10.56 m | 8.56 m | 10.56 m x 8.56 m |
Christopher Cheng
Salesperson
Aimhome Realty Inc.

