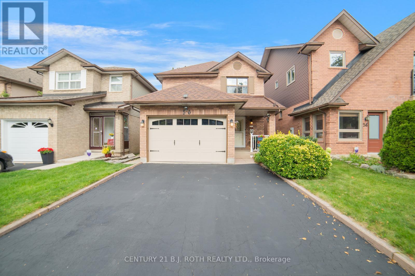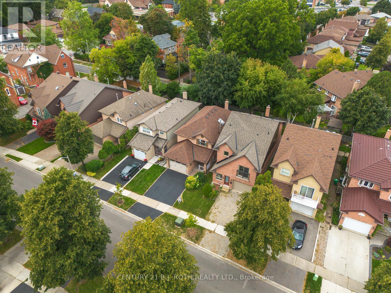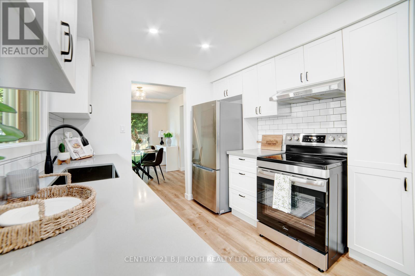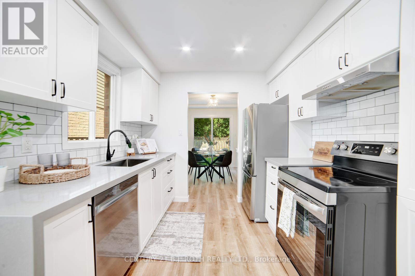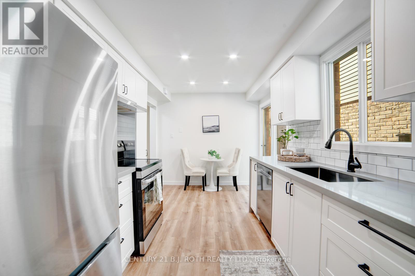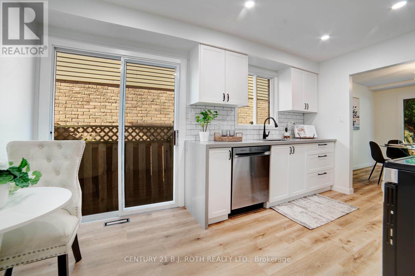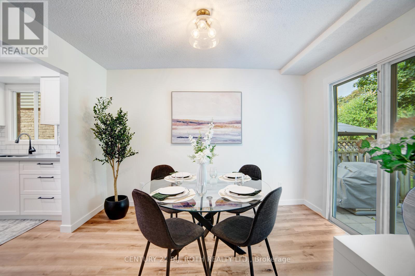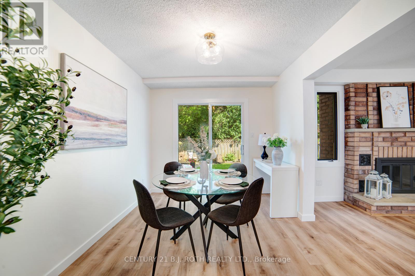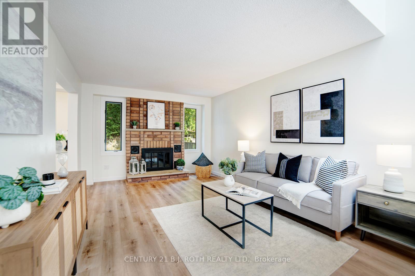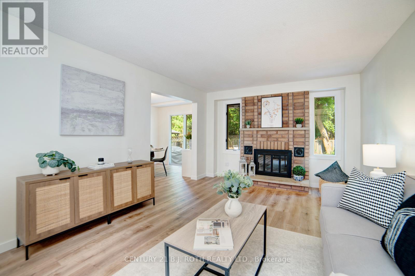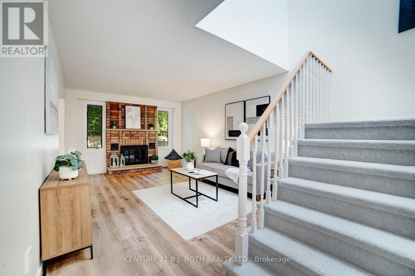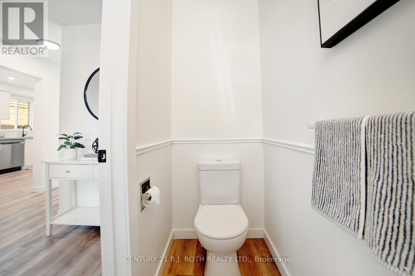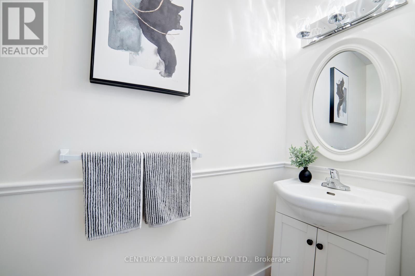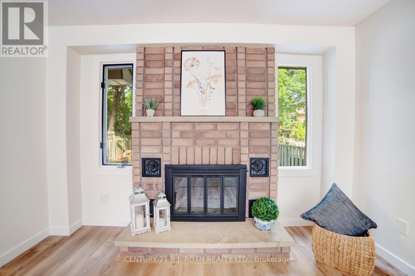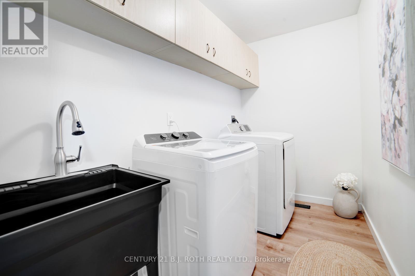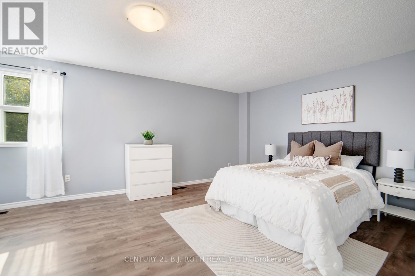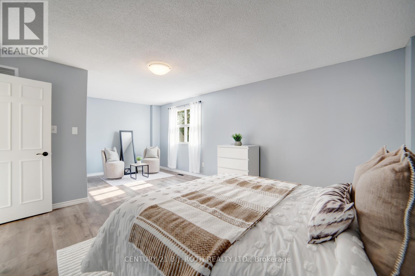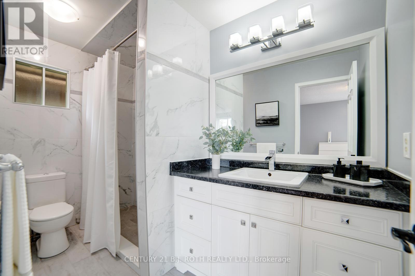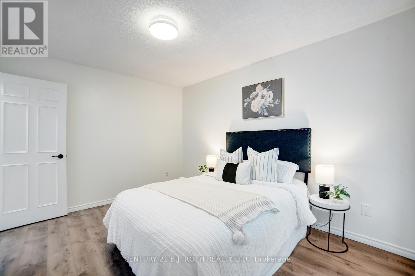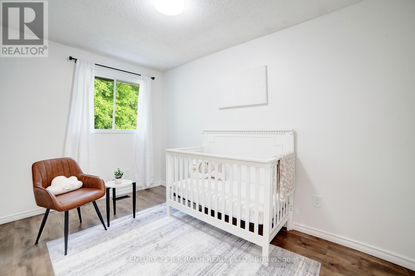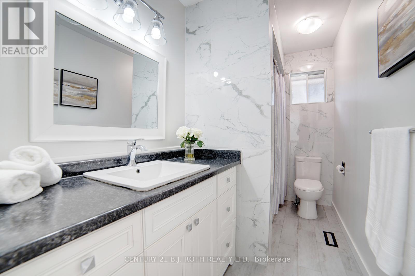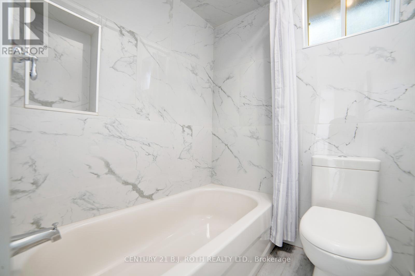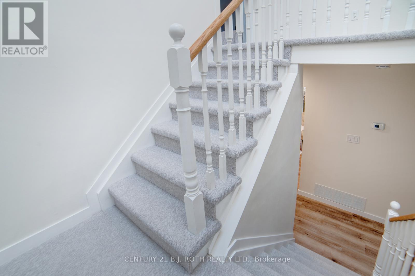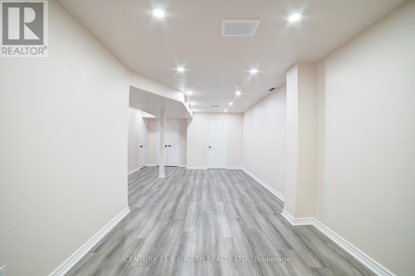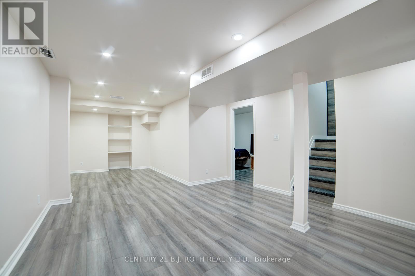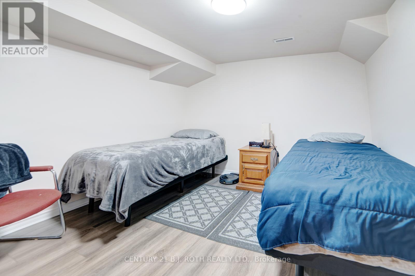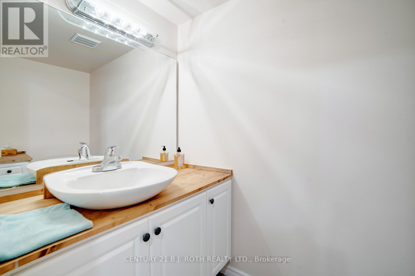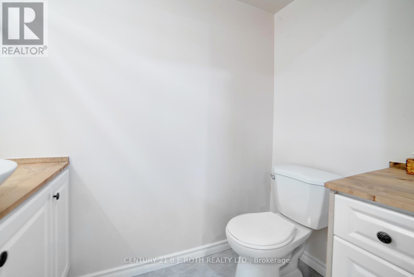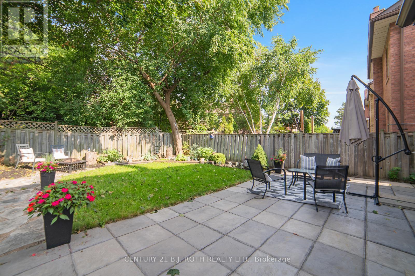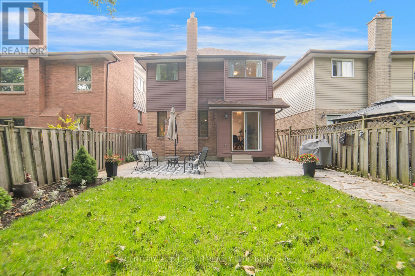56 Sproule Drive Brampton, Ontario L6V 4B4
$930,000
Welcome to this beautifully updated 3+1 bedroom, 2 full and 2 half bathrooms home in the heart of Brampton. Perfectly blending modern upgrades with everyday comfort, this property is move-in ready and ideally located just minutes from downtown, transit, and highly rated schools. Step inside to discover a fully renovated kitchen featuring sleek new cabinetry, modern appliances, stylish lighting, and a stunning waterfall countertop. Freshly painted throughout, the home shines with seamless luxury vinyl plank flooring, new trim work, and plush carpeting on the staircase and upper hallway. Both upstairs bathrooms have been tastefully renovated with high-end tile and showers, creating a spa-like retreat. The fully finished basement adds even more living space with a convenient two-piece bathroom, perfect for a family room, home office, or guest suite. Recent updates include a new roof (2020) and an upgraded air conditioner (2015), giving you peace of mind for years to come. This prime location is within walking distance of the GO Station, Brampton City Hall, shops, restaurants, medical offices, and everyday conveniences such as grocery stores, fast food, and pharmacies. Families will also appreciate the proximity to the YMCA, tennis courts, baseball diamonds, dog parks, children's playgrounds, and Gage Park, featuring a summer waterpark and winter skating rink. With its thoughtful renovations, stylish updates, and unbeatable location, this home truly has it all. Don't miss your chance to make it yours! (id:60365)
Property Details
| MLS® Number | W12386561 |
| Property Type | Single Family |
| Community Name | Downtown Brampton |
| AmenitiesNearBy | Park, Public Transit |
| CommunityFeatures | Community Centre |
| EquipmentType | Water Heater, Furnace |
| ParkingSpaceTotal | 3 |
| RentalEquipmentType | Water Heater, Furnace |
Building
| BathroomTotal | 4 |
| BedroomsAboveGround | 3 |
| BedroomsBelowGround | 1 |
| BedroomsTotal | 4 |
| Age | 31 To 50 Years |
| Amenities | Fireplace(s) |
| Appliances | Water Heater, Dishwasher, Dryer, Stove, Washer, Refrigerator |
| BasementDevelopment | Finished |
| BasementType | N/a (finished) |
| ConstructionStyleAttachment | Detached |
| CoolingType | Central Air Conditioning |
| ExteriorFinish | Brick |
| FireplacePresent | Yes |
| FireplaceTotal | 1 |
| FoundationType | Poured Concrete |
| HalfBathTotal | 2 |
| HeatingFuel | Natural Gas |
| HeatingType | Forced Air |
| StoriesTotal | 2 |
| SizeInterior | 1500 - 2000 Sqft |
| Type | House |
| UtilityWater | Municipal Water |
Parking
| Attached Garage | |
| Garage |
Land
| Acreage | No |
| LandAmenities | Park, Public Transit |
| Sewer | Sanitary Sewer |
| SizeDepth | 106 Ft ,7 In |
| SizeFrontage | 29 Ft ,6 In |
| SizeIrregular | 29.5 X 106.6 Ft ; Note Hydro Easement |
| SizeTotalText | 29.5 X 106.6 Ft ; Note Hydro Easement |
| ZoningDescription | Res |
Rooms
| Level | Type | Length | Width | Dimensions |
|---|---|---|---|---|
| Second Level | Bedroom | 3.05 m | 4.14 m | 3.05 m x 4.14 m |
| Second Level | Bedroom | 2.52 m | 3.71 m | 2.52 m x 3.71 m |
| Second Level | Bathroom | 3.05 m | 1.52 m | 3.05 m x 1.52 m |
| Second Level | Primary Bedroom | 6.46 m | 4.15 m | 6.46 m x 4.15 m |
| Second Level | Bathroom | 3.05 m | 1.68 m | 3.05 m x 1.68 m |
| Basement | Bedroom | 3.08 m | 4.3 m | 3.08 m x 4.3 m |
| Basement | Bathroom | 1.86 m | 0.95 m | 1.86 m x 0.95 m |
| Basement | Family Room | 4.08 m | 7.98 m | 4.08 m x 7.98 m |
| Main Level | Living Room | 3.5 m | 6.86 m | 3.5 m x 6.86 m |
| Main Level | Bathroom | 0.88 m | 2.74 m | 0.88 m x 2.74 m |
| Main Level | Dining Room | 2.8 m | 3.54 m | 2.8 m x 3.54 m |
| Main Level | Kitchen | 2.8 m | 4 m | 2.8 m x 4 m |
| Main Level | Laundry Room | 2.8 m | 1.65 m | 2.8 m x 1.65 m |
Alicia Linklater
Salesperson
355 Bayfield Street, Unit 5, 106299 & 100088
Barrie, Ontario L4M 3C3
Mike John Penny
Salesperson
355 Bayfield Street, Unit 5, 106299 & 100088
Barrie, Ontario L4M 3C3

