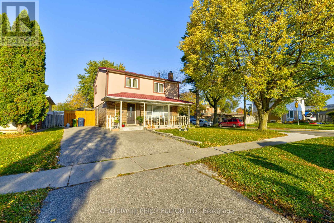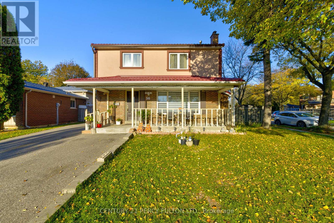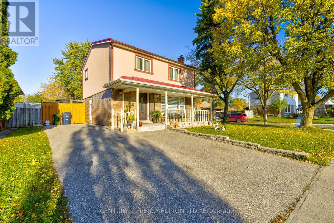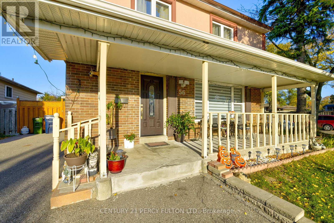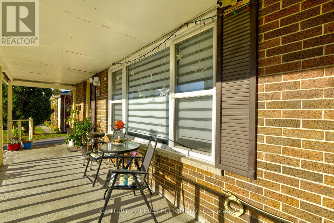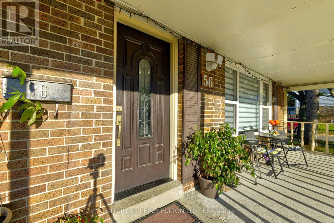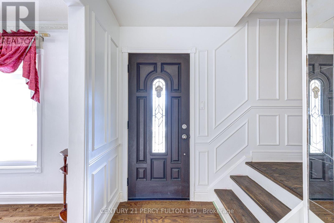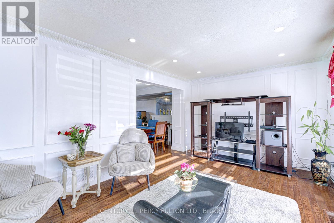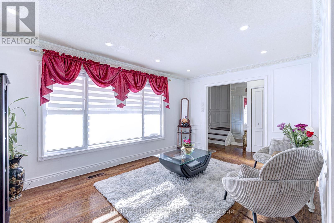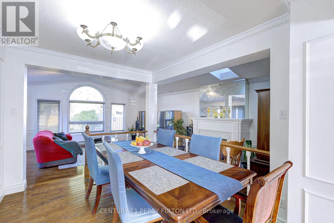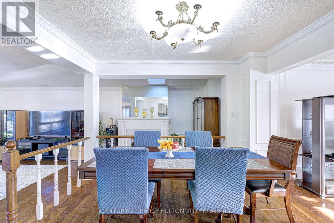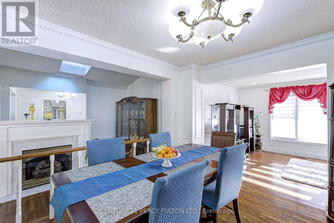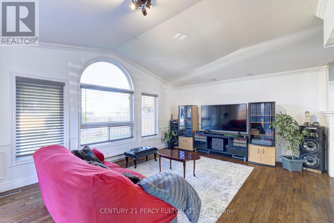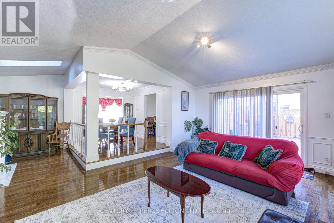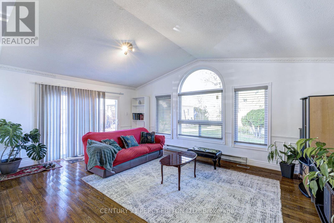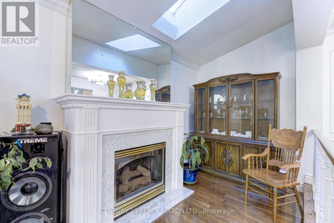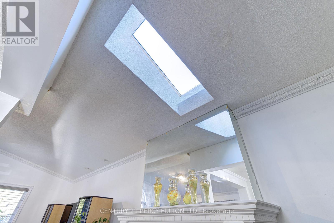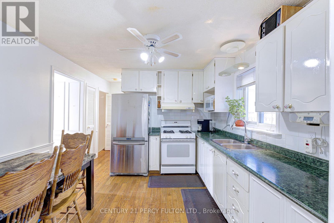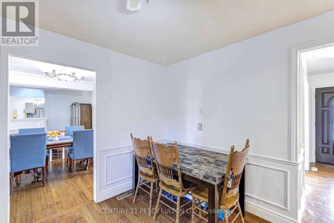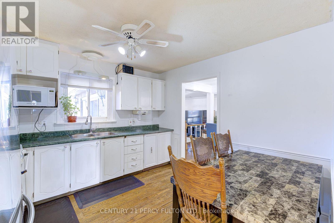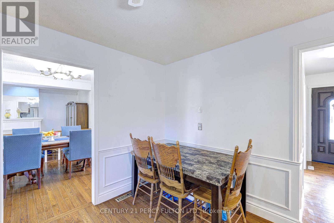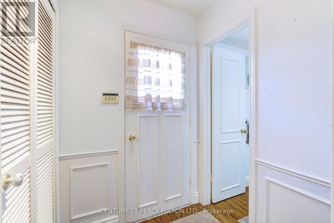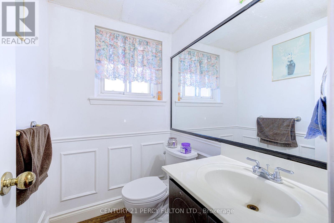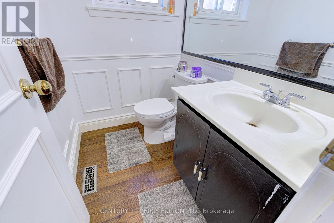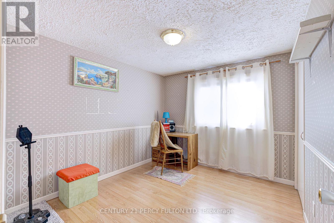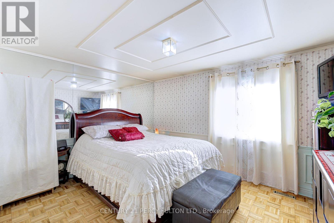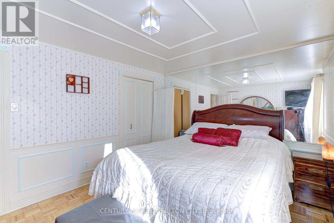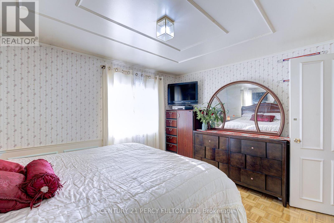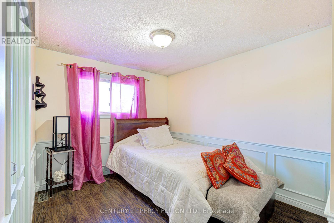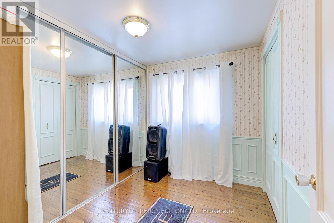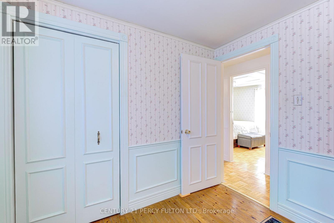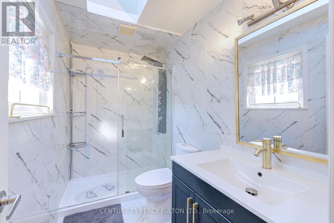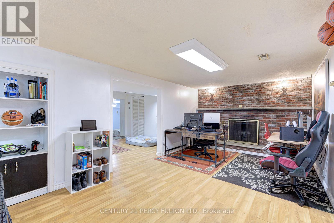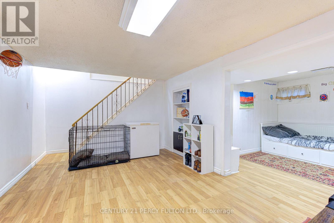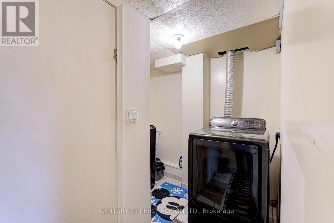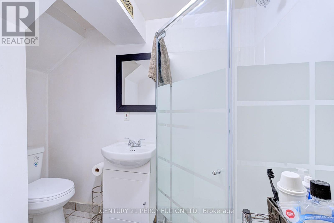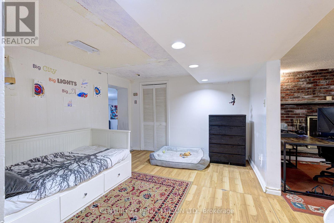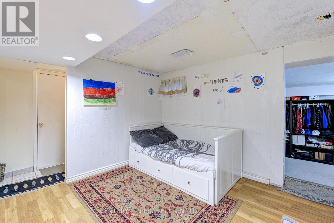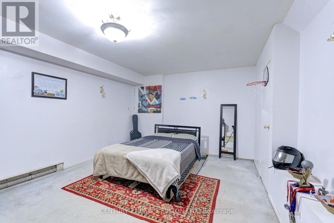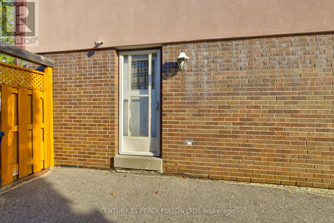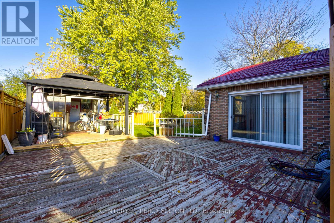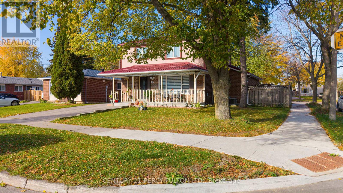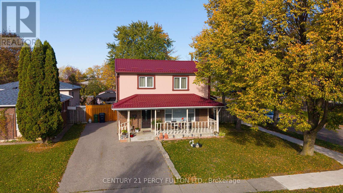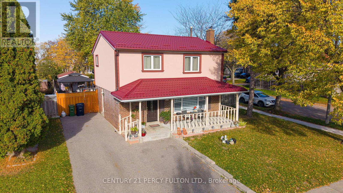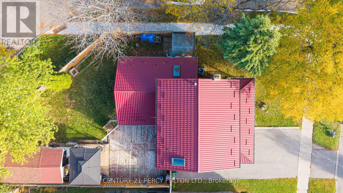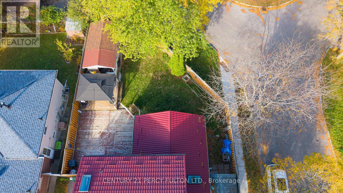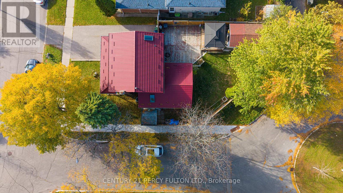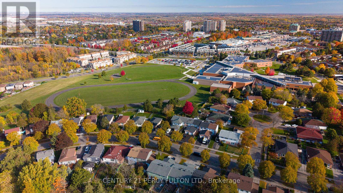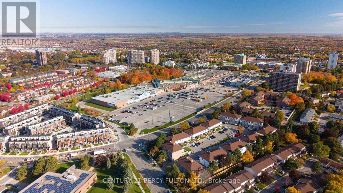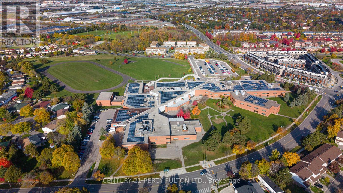56 Snowball Crescent Toronto, Ontario M1B 1R9
$899,000
Welcome to this beautifully maintained 4+1 bedroom detached home featuring a spacious family roomand a finished basement, ideal for extended family living or rental potential. Perfectly located in a highly sought-after neighborhood, this home is close to top-rated schools, parks, and places of worship, offering the perfect blend of comfort and convenience. The roof was renovated within the last 10 years, and the HVAC system updated within the past 6 years, providing peace of mind and energy efficiency. Bright, functional, and move-in ready--this home is an excellent opportunity for families seeking quality, space, and location. (id:60365)
Property Details
| MLS® Number | E12514886 |
| Property Type | Single Family |
| Community Name | Malvern |
| AmenitiesNearBy | Hospital, Park, Place Of Worship, Public Transit, Schools |
| ParkingSpaceTotal | 3 |
Building
| BathroomTotal | 3 |
| BedroomsAboveGround | 4 |
| BedroomsBelowGround | 1 |
| BedroomsTotal | 5 |
| Amenities | Fireplace(s) |
| Appliances | Water Heater, Stove, Refrigerator |
| BasementDevelopment | Finished |
| BasementType | N/a (finished) |
| ConstructionStyleAttachment | Detached |
| CoolingType | Central Air Conditioning |
| ExteriorFinish | Aluminum Siding, Brick |
| FireplacePresent | Yes |
| FlooringType | Hardwood |
| FoundationType | Poured Concrete |
| HalfBathTotal | 2 |
| HeatingFuel | Natural Gas |
| HeatingType | Forced Air |
| StoriesTotal | 2 |
| SizeInterior | 1500 - 2000 Sqft |
| Type | House |
| UtilityWater | Municipal Water |
Parking
| No Garage |
Land
| Acreage | No |
| LandAmenities | Hospital, Park, Place Of Worship, Public Transit, Schools |
| Sewer | Sanitary Sewer |
| SizeDepth | 87 Ft ,8 In |
| SizeFrontage | 38 Ft ,7 In |
| SizeIrregular | 38.6 X 87.7 Ft |
| SizeTotalText | 38.6 X 87.7 Ft |
Rooms
| Level | Type | Length | Width | Dimensions |
|---|---|---|---|---|
| Second Level | Primary Bedroom | 3.82 m | 3.13 m | 3.82 m x 3.13 m |
| Second Level | Bedroom 2 | 2.56 m | 2.1 m | 2.56 m x 2.1 m |
| Second Level | Bedroom 3 | 3 m | 2.6 m | 3 m x 2.6 m |
| Second Level | Bedroom 4 | 3.12 m | 2.7 m | 3.12 m x 2.7 m |
| Basement | Bedroom | 5.6 m | 3.9 m | 5.6 m x 3.9 m |
| Basement | Recreational, Games Room | 6.9 m | 3.1 m | 6.9 m x 3.1 m |
| Basement | Den | 3.1 m | 3.7 m | 3.1 m x 3.7 m |
| Ground Level | Living Room | 4.85 m | 3.2 m | 4.85 m x 3.2 m |
| Ground Level | Dining Room | 2.6 m | 3.2 m | 2.6 m x 3.2 m |
| Ground Level | Family Room | 4.2 m | 4.2 m x Measurements not available | |
| Ground Level | Kitchen | 3.36 m | 3.22 m | 3.36 m x 3.22 m |
https://www.realtor.ca/real-estate/29073094/56-snowball-crescent-toronto-malvern-malvern
Salah Alattar
Salesperson
2911 Kennedy Road
Toronto, Ontario M1V 1S8

