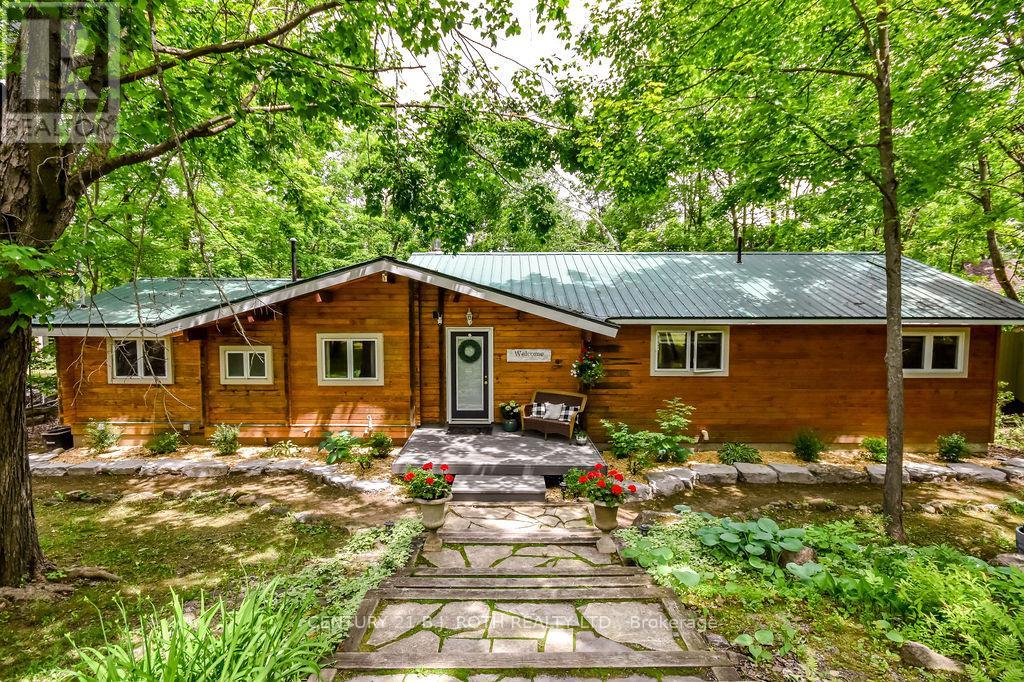56 Slalom Drive Oro-Medonte, Ontario L0K 1N0
$789,900
Tucked away on half an acre of forest-backed land, with over 2100 sq feet of finished living space, this beautifully crafted log home blends rustic charm with spacious, functional living. Whether you're a first-time buyer, upsizing for more room, or seeking space for extended family, this one checks every box. Step into the oversized mudroom, perfect for big families, muddy boots, and all the gear. Inside, wood walls and vaulted ceilings bring that warm, lodge-like feel, anchored by a cozy wood stove in the massive open-concept living room. The kitchen offers loads of cupboard space, a large eat-up counter, and enough room for a dining table big enough to feed a crowd, all with views of your private backyard. The primary suite is tucked at one end of the home, complete with an enormous walk-in closet, ensuite bath, and walkout to the back deck. Across the home, you'll find three more bedrooms and a full bath, offering the ideal layout for kids, guests, or home office needs. Downstairs, a walkout basement reveals a bright rec room, a generously sized fifth bedroom with its own ensuite, a laundry area, and a big storage room. Step outside to discover a separate gym and workshop space, totaling over 400 sq feet of bonus space, cleverly built into the home and accessible from the backyard. The land is flat, private, and framed by tall trees, perfect for little adventurers, green thumbs, or anyone craving space to breathe. Situated just minutes from Mount St. Louis Moonstone, nearby trails, and less than 20 minutes to Barrie, this is your forest hideaway without being hours away from everything you need. Lovingly maintained and ready for its next chapter. (id:60365)
Property Details
| MLS® Number | S12229423 |
| Property Type | Single Family |
| Community Name | Rural Oro-Medonte |
| AmenitiesNearBy | Ski Area |
| EquipmentType | Water Heater |
| Features | Sump Pump |
| ParkingSpaceTotal | 4 |
| RentalEquipmentType | Water Heater |
| Structure | Deck |
Building
| BathroomTotal | 3 |
| BedroomsAboveGround | 4 |
| BedroomsBelowGround | 1 |
| BedroomsTotal | 5 |
| Amenities | Fireplace(s) |
| Appliances | Water Heater - Tankless, Water Heater, Dishwasher, Dryer, Microwave, Stove, Washer, Window Coverings, Refrigerator |
| ArchitecturalStyle | Bungalow |
| BasementDevelopment | Finished |
| BasementFeatures | Walk Out |
| BasementType | N/a (finished) |
| ConstructionStyleAttachment | Detached |
| CoolingType | Central Air Conditioning |
| ExteriorFinish | Wood |
| FireplacePresent | Yes |
| FireplaceTotal | 1 |
| FoundationType | Block |
| HeatingFuel | Natural Gas |
| HeatingType | Forced Air |
| StoriesTotal | 1 |
| SizeInterior | 1500 - 2000 Sqft |
| Type | House |
| UtilityWater | Municipal Water |
Parking
| No Garage |
Land
| Acreage | No |
| LandAmenities | Ski Area |
| Sewer | Septic System |
| SizeDepth | 190 Ft |
| SizeFrontage | 100 Ft |
| SizeIrregular | 100 X 190 Ft |
| SizeTotalText | 100 X 190 Ft |
Rooms
| Level | Type | Length | Width | Dimensions |
|---|---|---|---|---|
| Lower Level | Utility Room | 5.54 m | 3.04 m | 5.54 m x 3.04 m |
| Lower Level | Laundry Room | 2.52 m | 3.05 m | 2.52 m x 3.05 m |
| Lower Level | Recreational, Games Room | 7.2 m | 3.84 m | 7.2 m x 3.84 m |
| Lower Level | Bedroom 5 | 3.59 m | 4 m | 3.59 m x 4 m |
| Main Level | Foyer | 3.09 m | 3.05 m | 3.09 m x 3.05 m |
| Main Level | Living Room | 8.1 m | 4.38 m | 8.1 m x 4.38 m |
| Main Level | Bedroom | 3.12 m | 3.22 m | 3.12 m x 3.22 m |
| Main Level | Bedroom 2 | 3.12 m | 3.05 m | 3.12 m x 3.05 m |
| Main Level | Bedroom 3 | 2.59 m | 3.05 m | 2.59 m x 3.05 m |
| Main Level | Primary Bedroom | 4.44 m | 3.84 m | 4.44 m x 3.84 m |
| Main Level | Kitchen | 4.56 m | 3.61 m | 4.56 m x 3.61 m |
| Main Level | Dining Room | 4.56 m | 3.37 m | 4.56 m x 3.37 m |
https://www.realtor.ca/real-estate/28486594/56-slalom-drive-oro-medonte-rural-oro-medonte
Amanda Frederick
Salesperson
355 Bayfield Street, Unit 5, 106299 & 100088
Barrie, Ontario L4M 3C3


















































