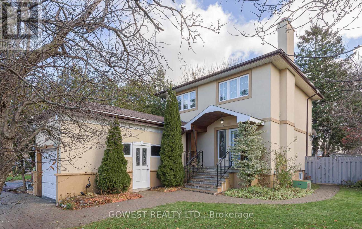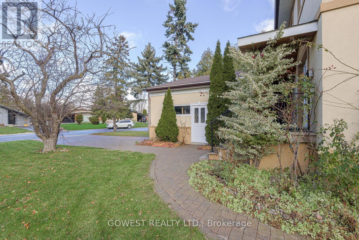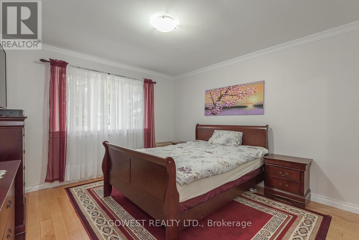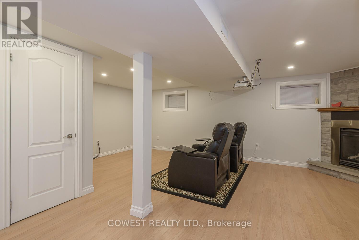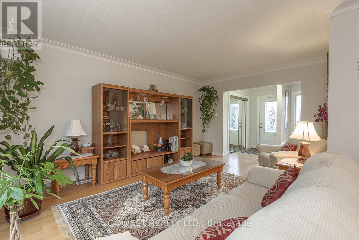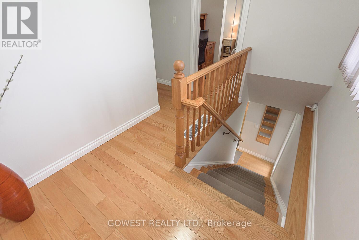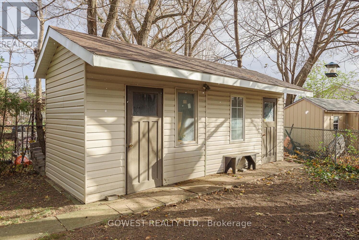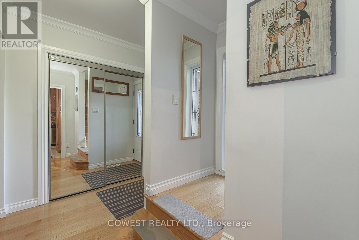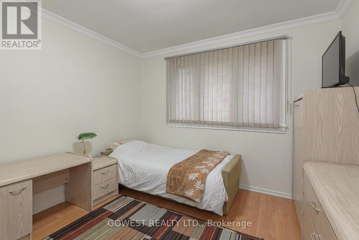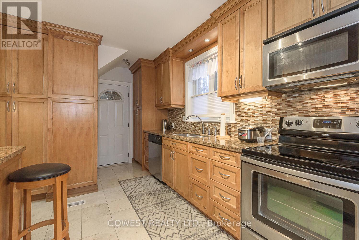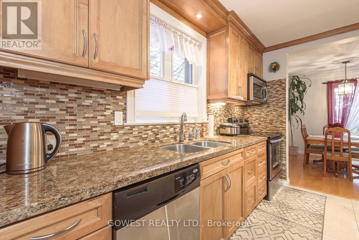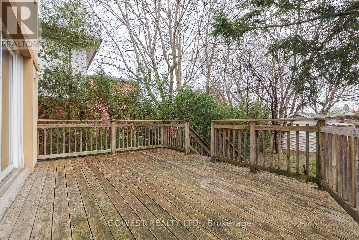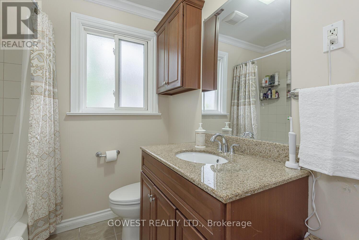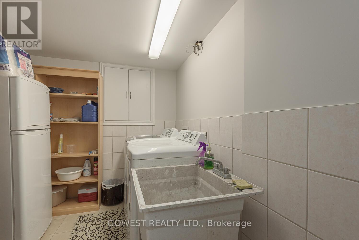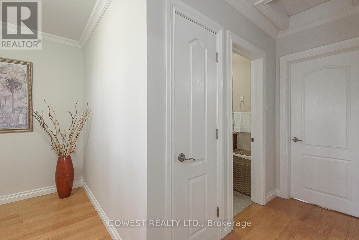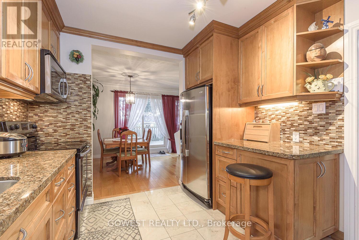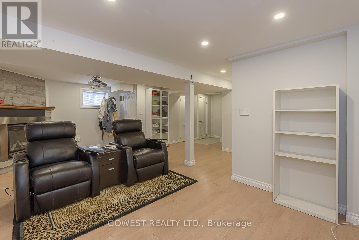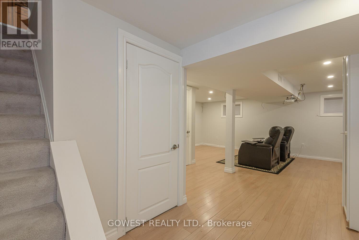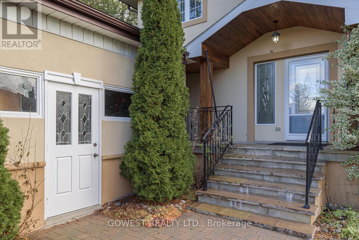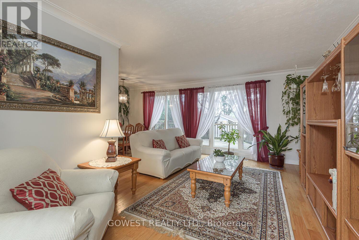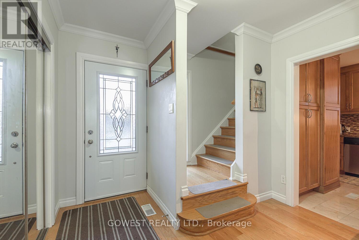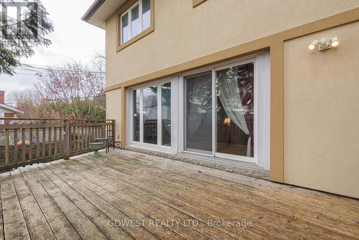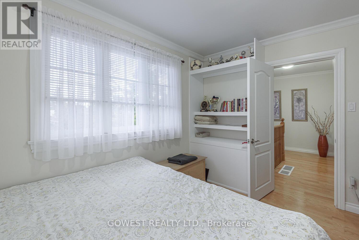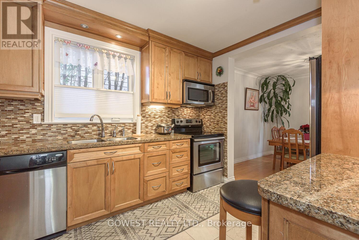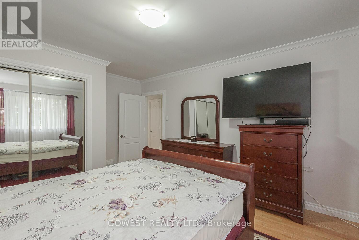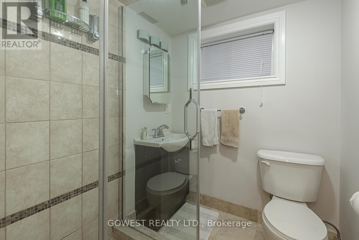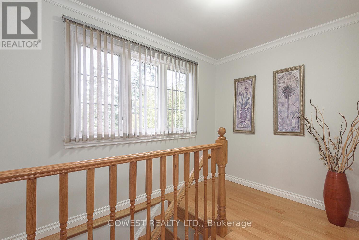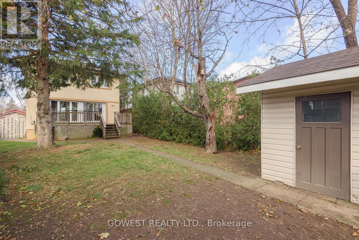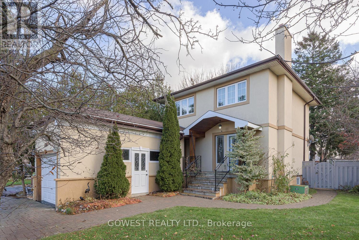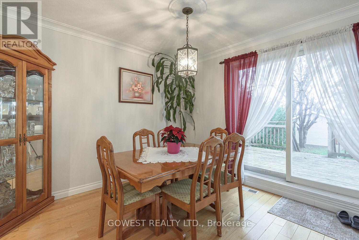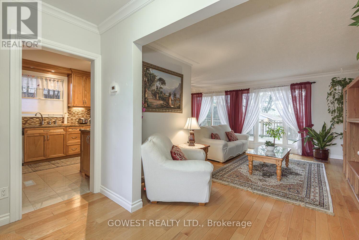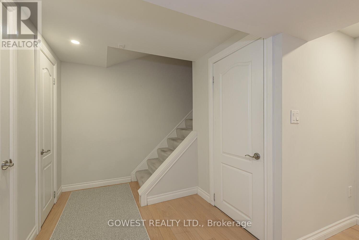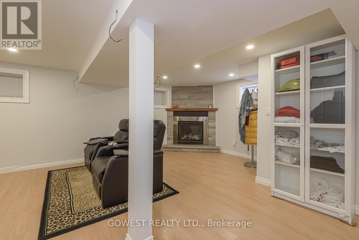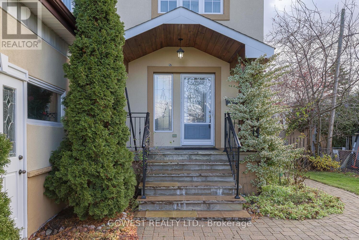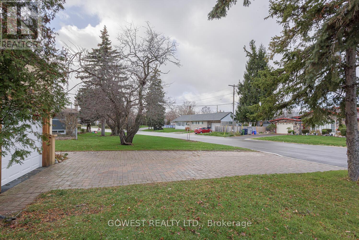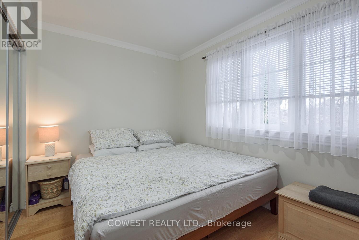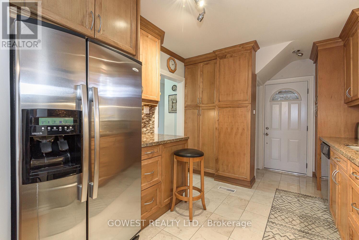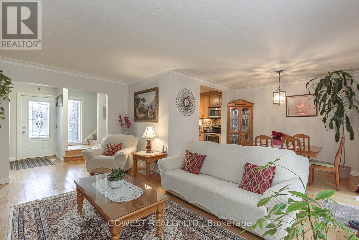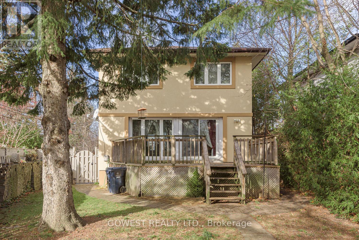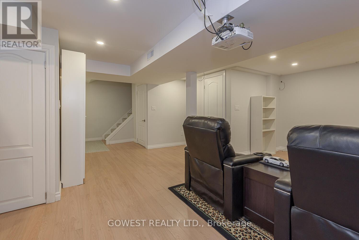56 Panmure Crescent Toronto, Ontario M1K 4Y6
$899,800
Beautiful 3-bedroom, 2-storey detached home with a finished basement and private driveway. Featuring hardwood floors throughout, this well-maintained property sits on a quiet crescent and boasts a professionally stuccoed exterior. Enjoy a deep backyard with a large storage shed, plus a spacious deck off the dining room-perfect for entertaining. Additional highlights include an interlocking front driveway, a cozy gas fireplace, and a bright recreation room with pot lights, laminate flooring, and above-grade windows. Updated windows throughout. Conveniently located on a peaceful residential street near Brimley and Lawrence/Eglinton. (id:60365)
Open House
This property has open houses!
2:00 pm
Ends at:4:00 pm
2:00 pm
Ends at:4:00 pm
Property Details
| MLS® Number | E12584060 |
| Property Type | Single Family |
| Community Name | Bendale |
| EquipmentType | Water Heater |
| Features | Flat Site |
| ParkingSpaceTotal | 3 |
| RentalEquipmentType | Water Heater |
Building
| BathroomTotal | 2 |
| BedroomsAboveGround | 3 |
| BedroomsTotal | 3 |
| Age | 51 To 99 Years |
| Amenities | Fireplace(s) |
| Appliances | Dishwasher, Dryer, Hood Fan, Water Heater, Microwave, Stove, Washer, Refrigerator |
| BasementDevelopment | Finished |
| BasementType | Full (finished) |
| ConstructionStyleAttachment | Detached |
| CoolingType | Central Air Conditioning |
| ExteriorFinish | Brick, Stucco |
| FireplacePresent | Yes |
| FireplaceTotal | 1 |
| FlooringType | Hardwood, Ceramic, Laminate |
| FoundationType | Concrete |
| HeatingFuel | Natural Gas |
| HeatingType | Forced Air |
| StoriesTotal | 2 |
| SizeInterior | 1100 - 1500 Sqft |
| Type | House |
| UtilityWater | Municipal Water |
Parking
| Attached Garage | |
| Garage |
Land
| Acreage | No |
| FenceType | Fenced Yard |
| Sewer | Sanitary Sewer |
| SizeDepth | 148 Ft ,3 In |
| SizeFrontage | 60 Ft ,8 In |
| SizeIrregular | 60.7 X 148.3 Ft |
| SizeTotalText | 60.7 X 148.3 Ft |
Rooms
| Level | Type | Length | Width | Dimensions |
|---|---|---|---|---|
| Second Level | Primary Bedroom | 4.55 m | 3.63 m | 4.55 m x 3.63 m |
| Second Level | Bedroom | 3.66 m | 3.36 m | 3.66 m x 3.36 m |
| Second Level | Bedroom | 3.66 m | 3.12 m | 3.66 m x 3.12 m |
| Second Level | Bathroom | Measurements not available | ||
| Basement | Recreational, Games Room | 6.55 m | 5.08 m | 6.55 m x 5.08 m |
| Basement | Laundry Room | 3.14 m | 2.56 m | 3.14 m x 2.56 m |
| Basement | Bathroom | Measurements not available | ||
| Main Level | Living Room | 5.25 m | 3.4 m | 5.25 m x 3.4 m |
| Main Level | Dining Room | 3.35 m | 3.03 m | 3.35 m x 3.03 m |
| Main Level | Kitchen | 3.4 m | 2.97 m | 3.4 m x 2.97 m |
Utilities
| Cable | Available |
| Electricity | Installed |
| Sewer | Installed |
https://www.realtor.ca/real-estate/29144836/56-panmure-crescent-toronto-bendale-bendale
Chris Gawrys
Broker of Record
2273 Dundas St. W.
Toronto, Ontario M6R 1X6

