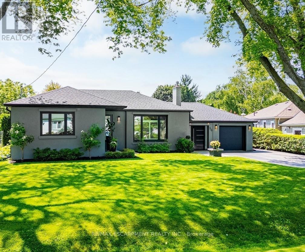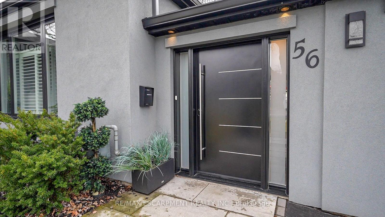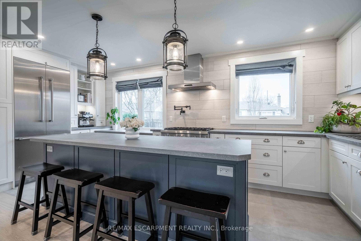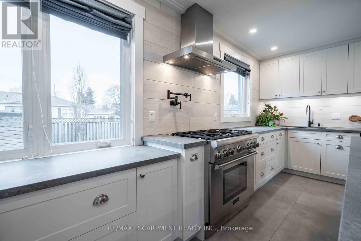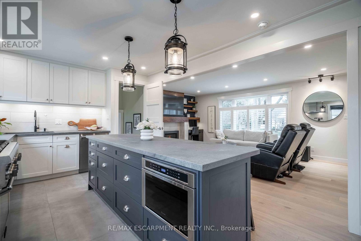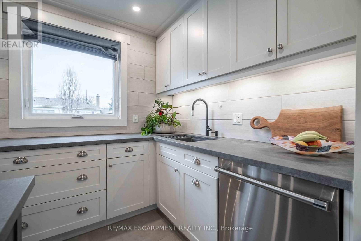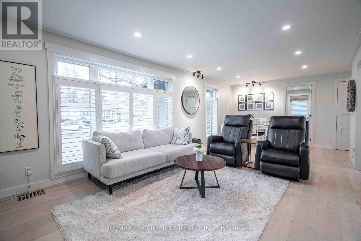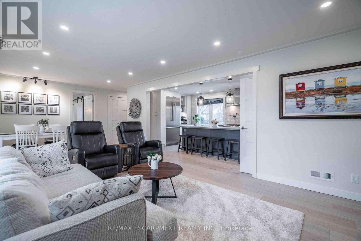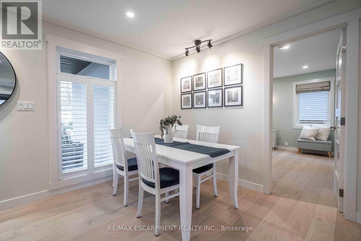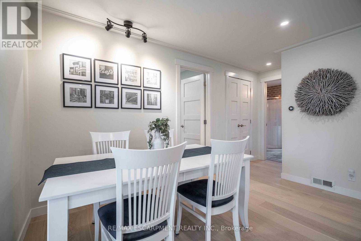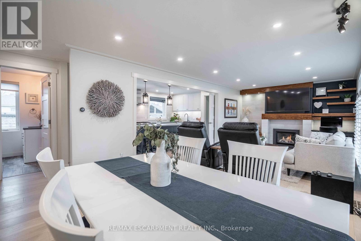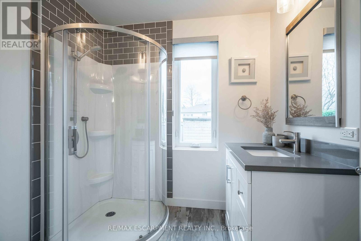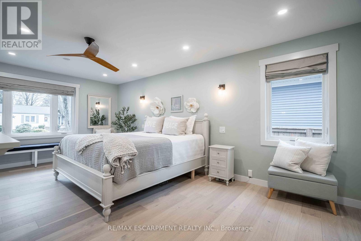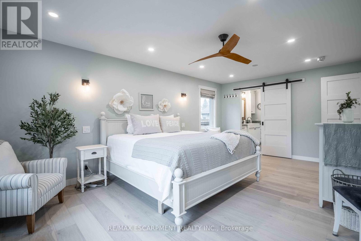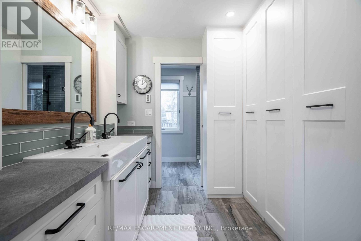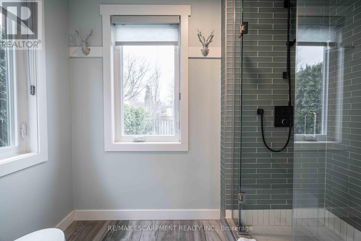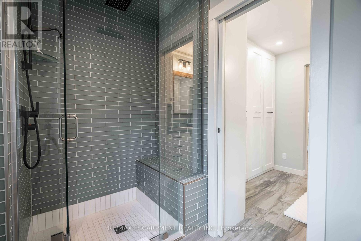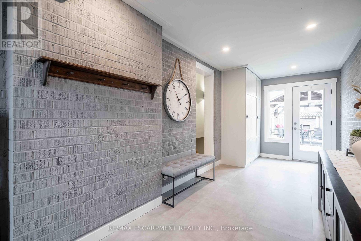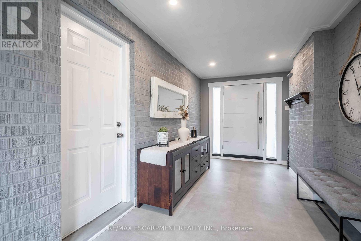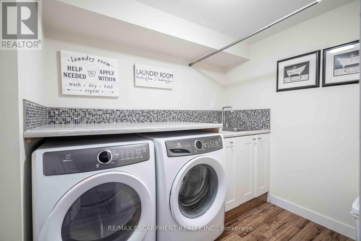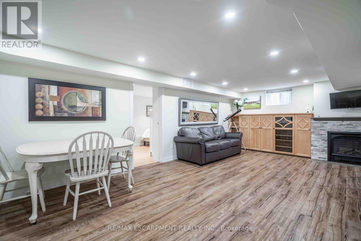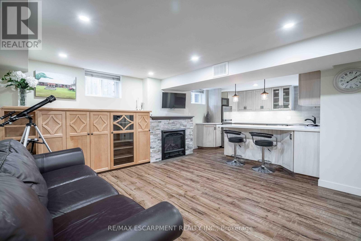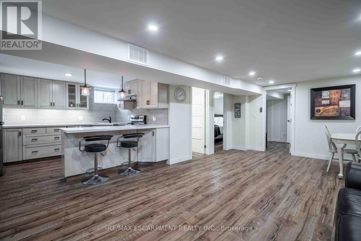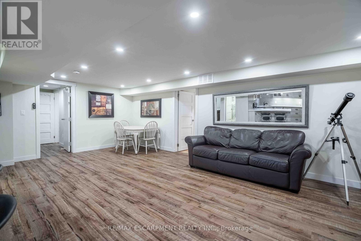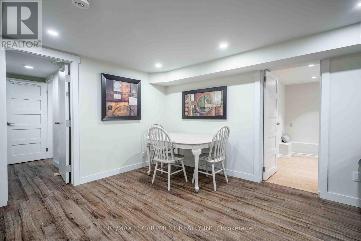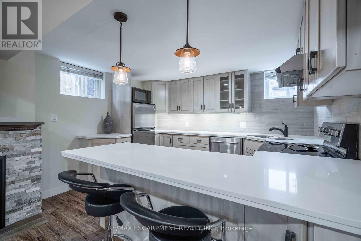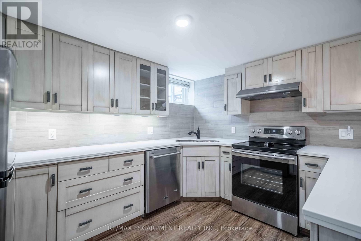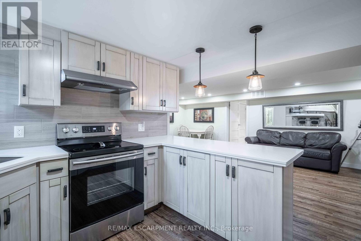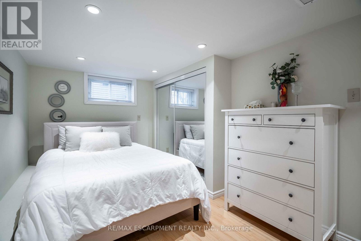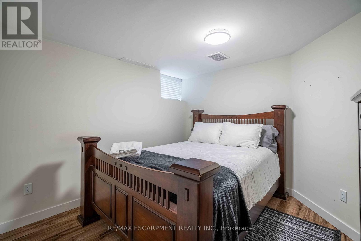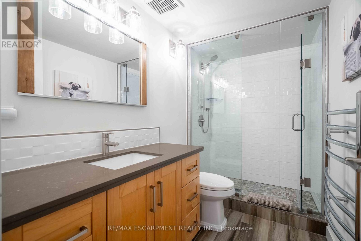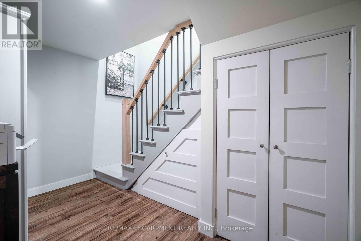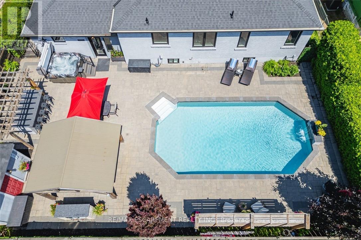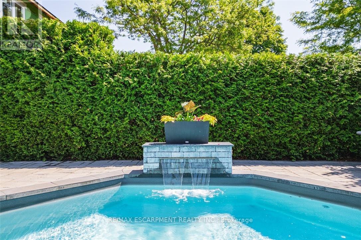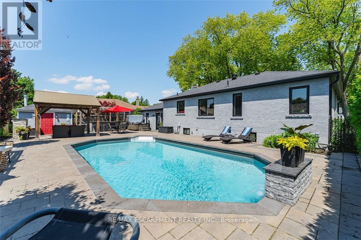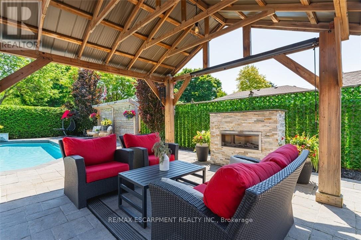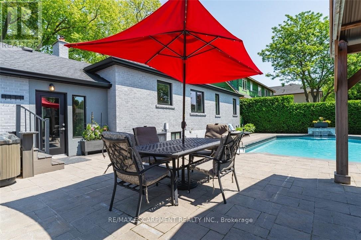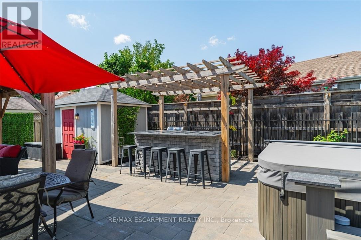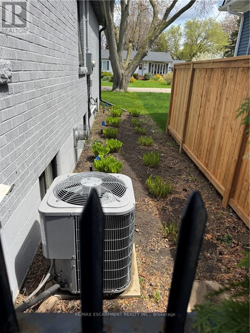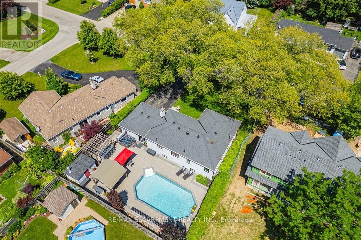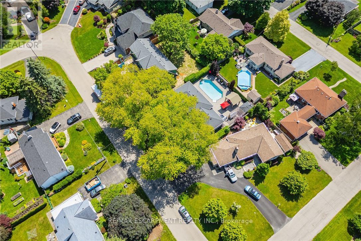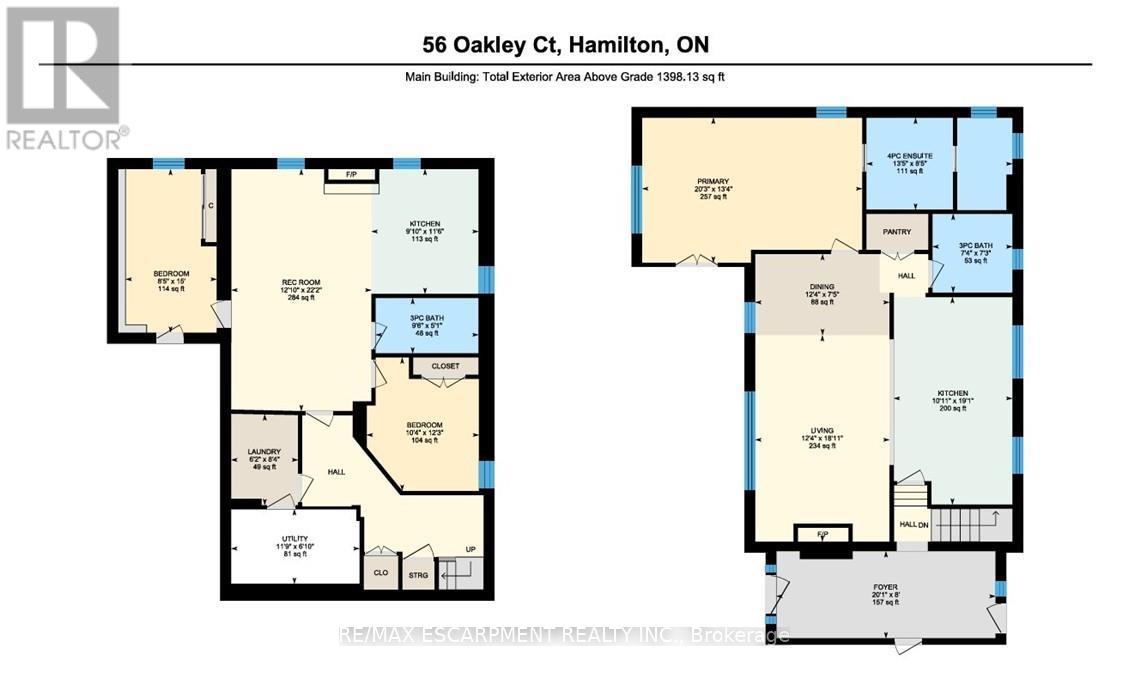56 Oakley Court Hamilton, Ontario L9G 1T5
$1,299,000
Luxury Living Meets Practical Functionality Fully Customized, Move-In-Ready Bungalow with Income Potential! Welcome to this immaculate, move-in-ready bungalow located on one of the most desirable streets in a highly sought-after neighbourhood. Thoughtfully designed and fully customized, this home offers the perfect blend of luxury, functionality, and style. Inside, youll find a gourmet kitchen equipped with high-end Thermador appliances, custom cabinetry, and premium finishes perfect for both everyday living and entertaining. The home features custom doors and trim throughout, heated floors in the bathrooms, and a professionally curated interior that requires absolutely no painting just move in and enjoy. Step outside and unwind in your private backyard retreat, complete with a saltwater inground pool, outdoor bar, and two pergolas. The front yard irrigation system keeps your landscaping lush with ease. The fully finished lower level features a separate two-bedroom suite with its own entrance ideal for rental income, multi-generational living, or a spacious in-law suite. This home truly has too many upgrades to list. (id:60365)
Property Details
| MLS® Number | X12203511 |
| Property Type | Single Family |
| Community Name | Ancaster |
| AmenitiesNearBy | Park |
| EquipmentType | Water Heater |
| Features | Level Lot, Flat Site, Lighting, Carpet Free, In-law Suite |
| ParkingSpaceTotal | 4 |
| PoolType | Outdoor Pool, Inground Pool |
| RentalEquipmentType | Water Heater |
| Structure | Deck, Patio(s), Shed |
| ViewType | View |
Building
| BathroomTotal | 3 |
| BedroomsAboveGround | 1 |
| BedroomsBelowGround | 2 |
| BedroomsTotal | 3 |
| Age | 51 To 99 Years |
| Amenities | Fireplace(s) |
| Appliances | Hot Tub, Water Heater, Water Meter, Blinds, Dishwasher, Dryer, Garage Door Opener, Two Stoves, Washer, Window Coverings, Refrigerator, Two Refrigerators |
| ArchitecturalStyle | Bungalow |
| BasementFeatures | Apartment In Basement |
| BasementType | Full |
| ConstructionStatus | Insulation Upgraded |
| ConstructionStyleAttachment | Detached |
| CoolingType | Central Air Conditioning |
| ExteriorFinish | Brick, Stucco |
| FireProtection | Smoke Detectors |
| FireplacePresent | Yes |
| FireplaceTotal | 3 |
| FoundationType | Block |
| HeatingFuel | Natural Gas |
| HeatingType | Forced Air |
| StoriesTotal | 1 |
| SizeInterior | 1100 - 1500 Sqft |
| Type | House |
| UtilityWater | Municipal Water |
Parking
| Attached Garage | |
| Garage | |
| Inside Entry |
Land
| Acreage | No |
| FenceType | Fully Fenced, Fenced Yard |
| LandAmenities | Park |
| LandscapeFeatures | Landscaped, Lawn Sprinkler |
| Sewer | Sanitary Sewer |
| SizeDepth | 100 Ft |
| SizeFrontage | 75 Ft |
| SizeIrregular | 75 X 100 Ft |
| SizeTotalText | 75 X 100 Ft |
Rooms
| Level | Type | Length | Width | Dimensions |
|---|---|---|---|---|
| Lower Level | Bedroom | 3.73 m | 3.15 m | 3.73 m x 3.15 m |
| Lower Level | Bedroom | 4.57 m | 2.57 m | 4.57 m x 2.57 m |
| Lower Level | Bathroom | 2.9 m | 1.55 m | 2.9 m x 1.55 m |
| Lower Level | Utility Room | 3.58 m | 2.08 m | 3.58 m x 2.08 m |
| Lower Level | Family Room | 6.76 m | 3.91 m | 6.76 m x 3.91 m |
| Lower Level | Kitchen | 3.51 m | 3 m | 3.51 m x 3 m |
| Lower Level | Laundry Room | 2.54 m | 1.88 m | 2.54 m x 1.88 m |
| Main Level | Living Room | 5.77 m | 3.76 m | 5.77 m x 3.76 m |
| Main Level | Dining Room | 3.76 m | 2.26 m | 3.76 m x 2.26 m |
| Main Level | Kitchen | 5.82 m | 3.33 m | 5.82 m x 3.33 m |
| Main Level | Foyer | 6.12 m | 2.44 m | 6.12 m x 2.44 m |
| Main Level | Primary Bedroom | 6.17 m | 4.06 m | 6.17 m x 4.06 m |
| Main Level | Bathroom | 4.09 m | 2.57 m | 4.09 m x 2.57 m |
| Main Level | Bathroom | 2.24 m | 2.21 m | 2.24 m x 2.21 m |
Utilities
| Cable | Installed |
| Electricity | Installed |
| Sewer | Installed |
https://www.realtor.ca/real-estate/28431873/56-oakley-court-hamilton-ancaster-ancaster
Nancy Dicosimo
Salesperson
325 Winterberry Drive #4b
Hamilton, Ontario L8J 0B6

