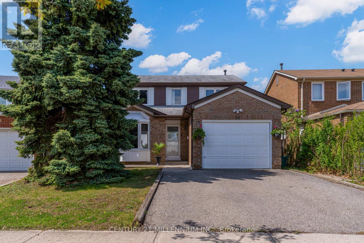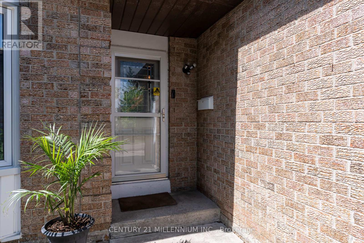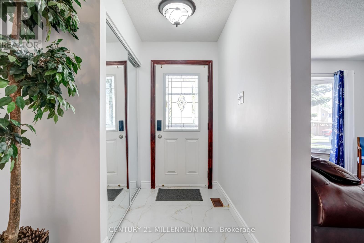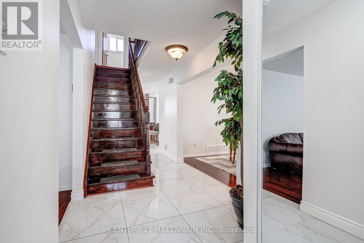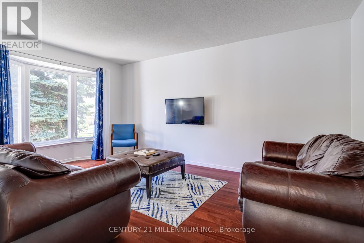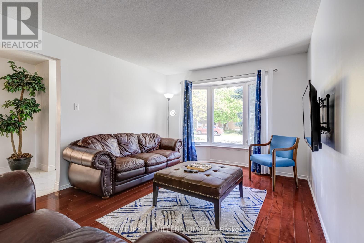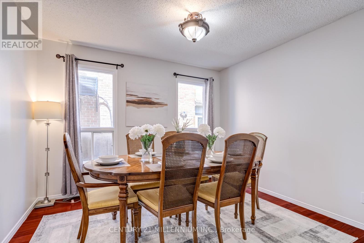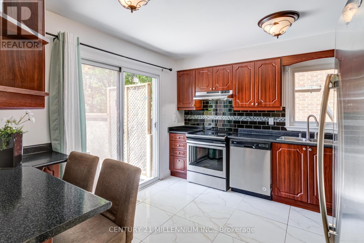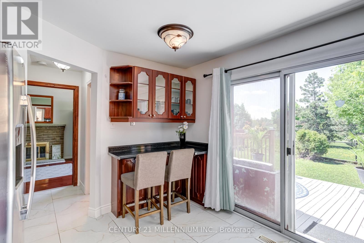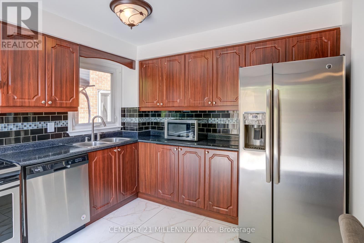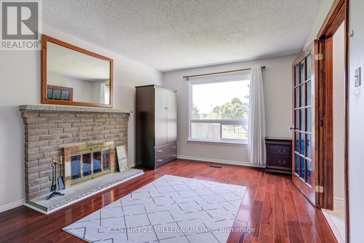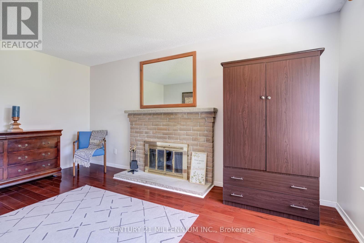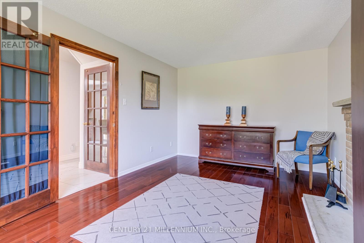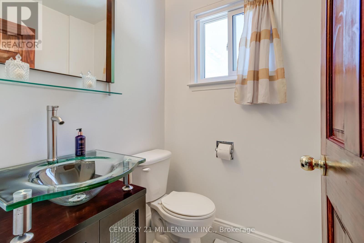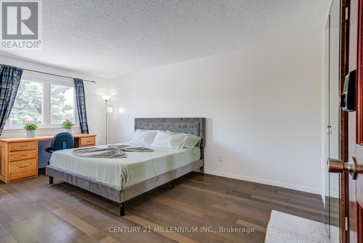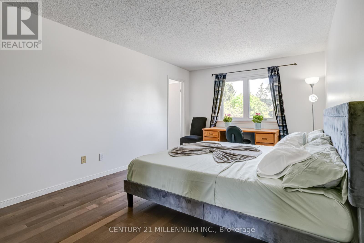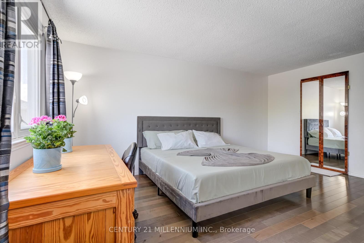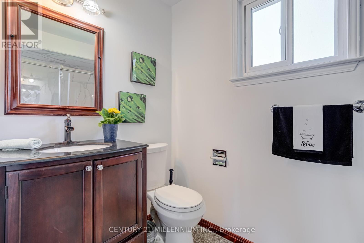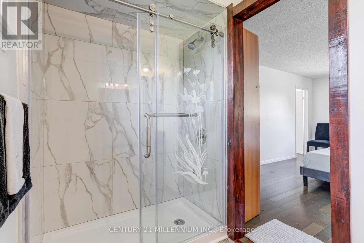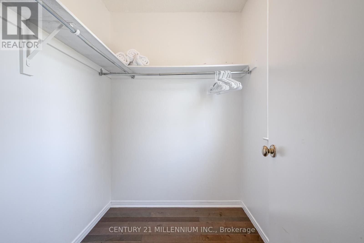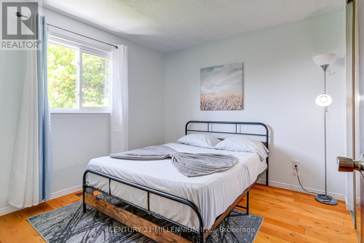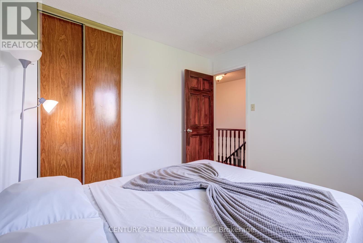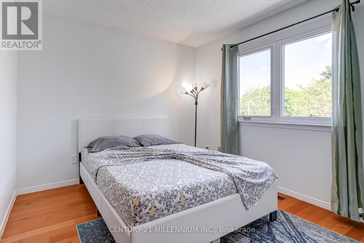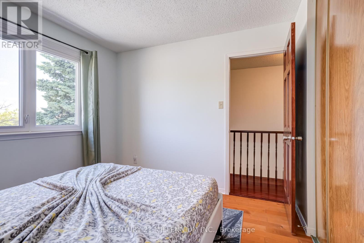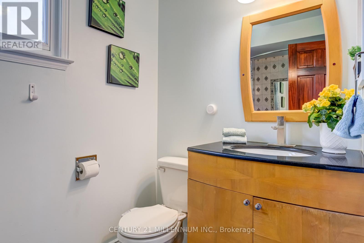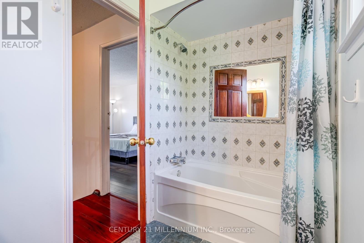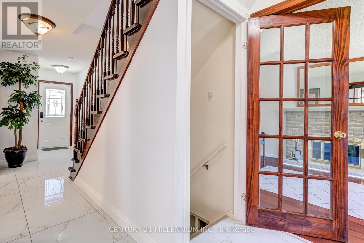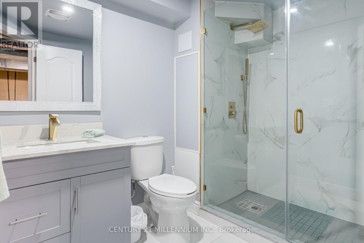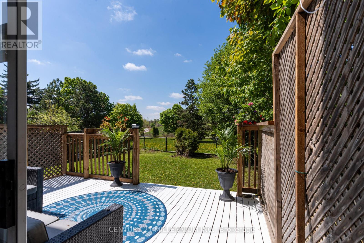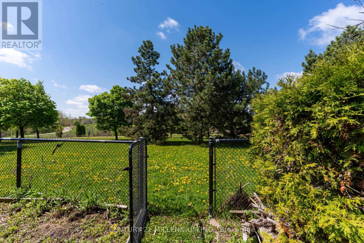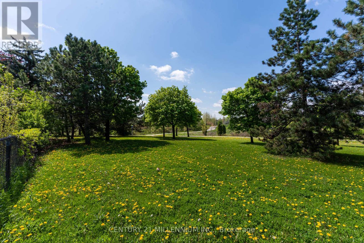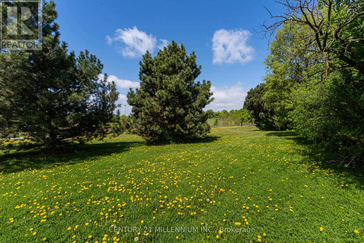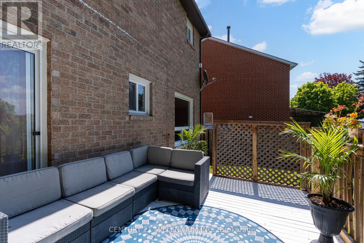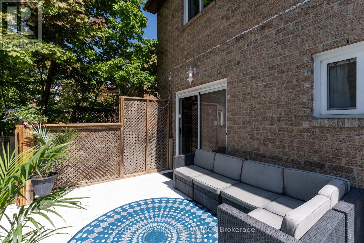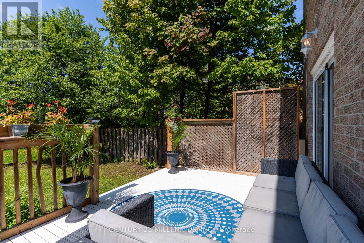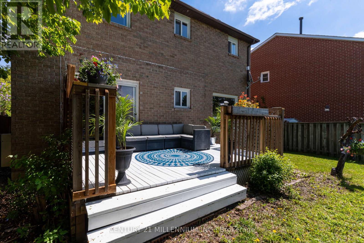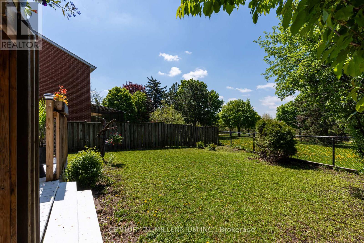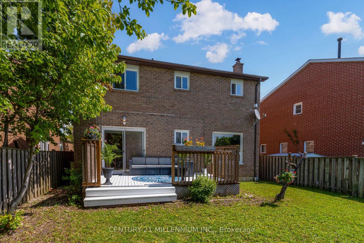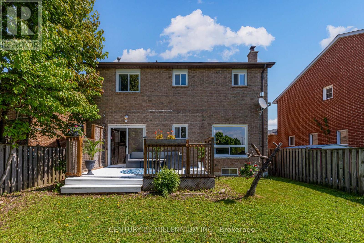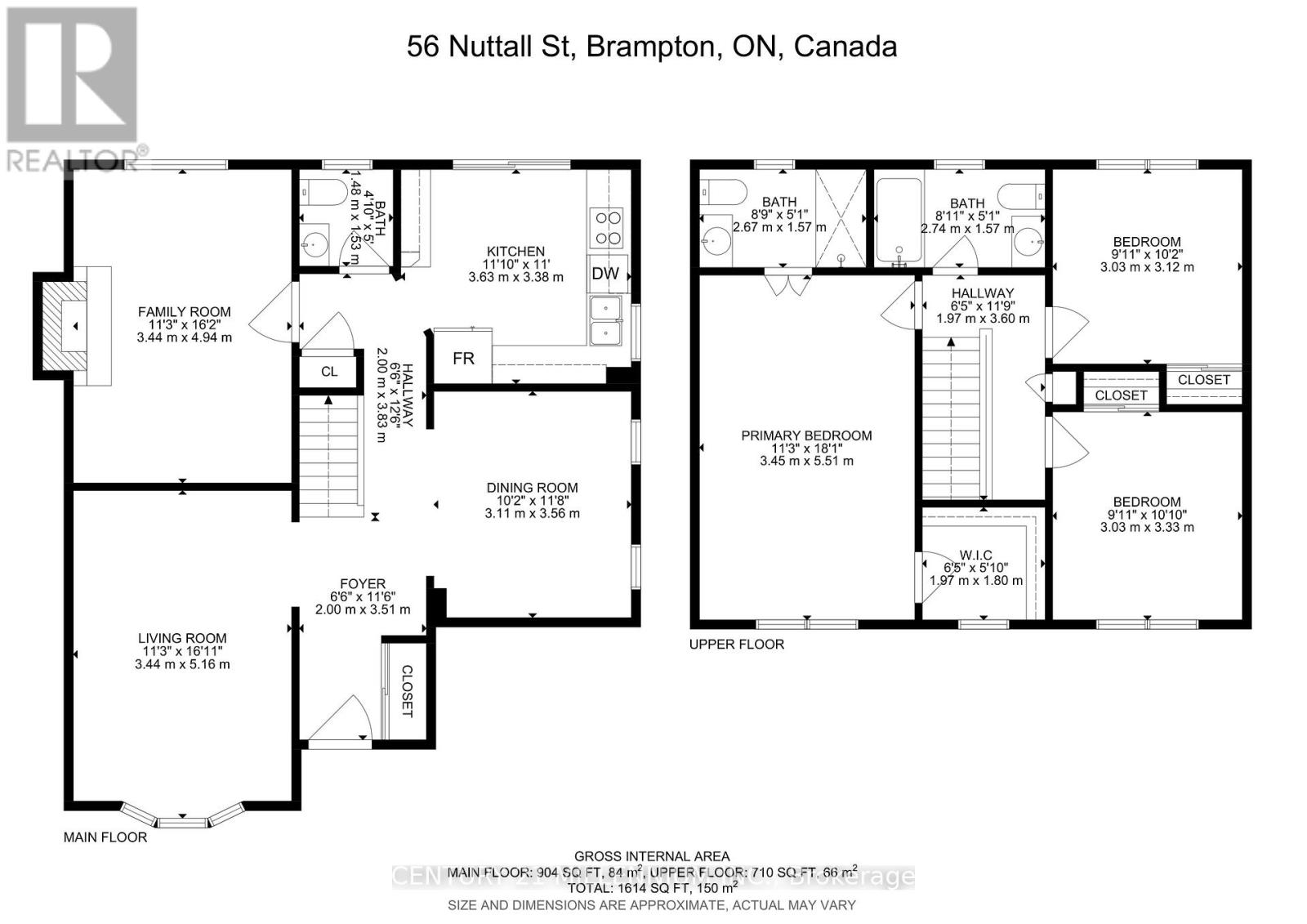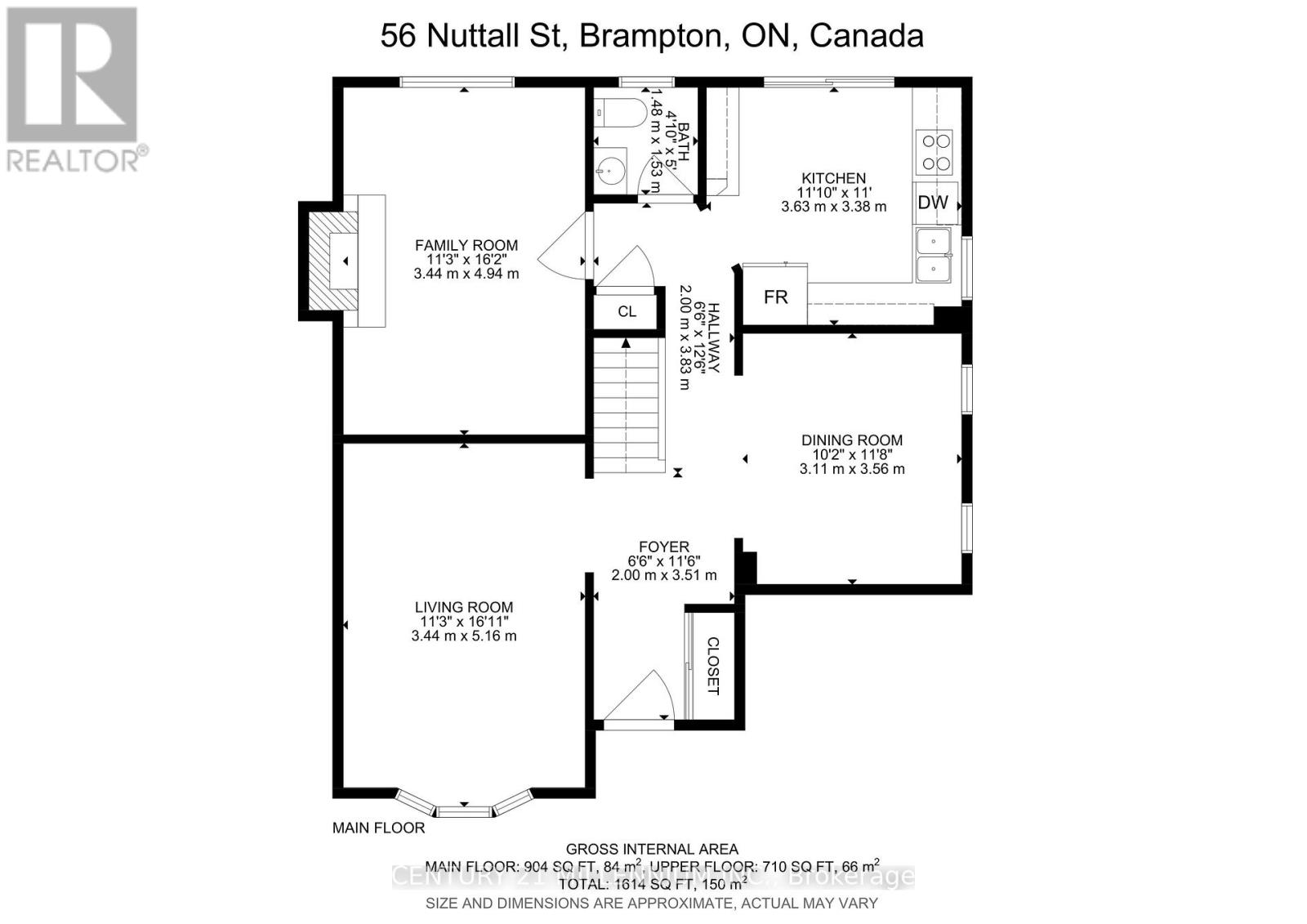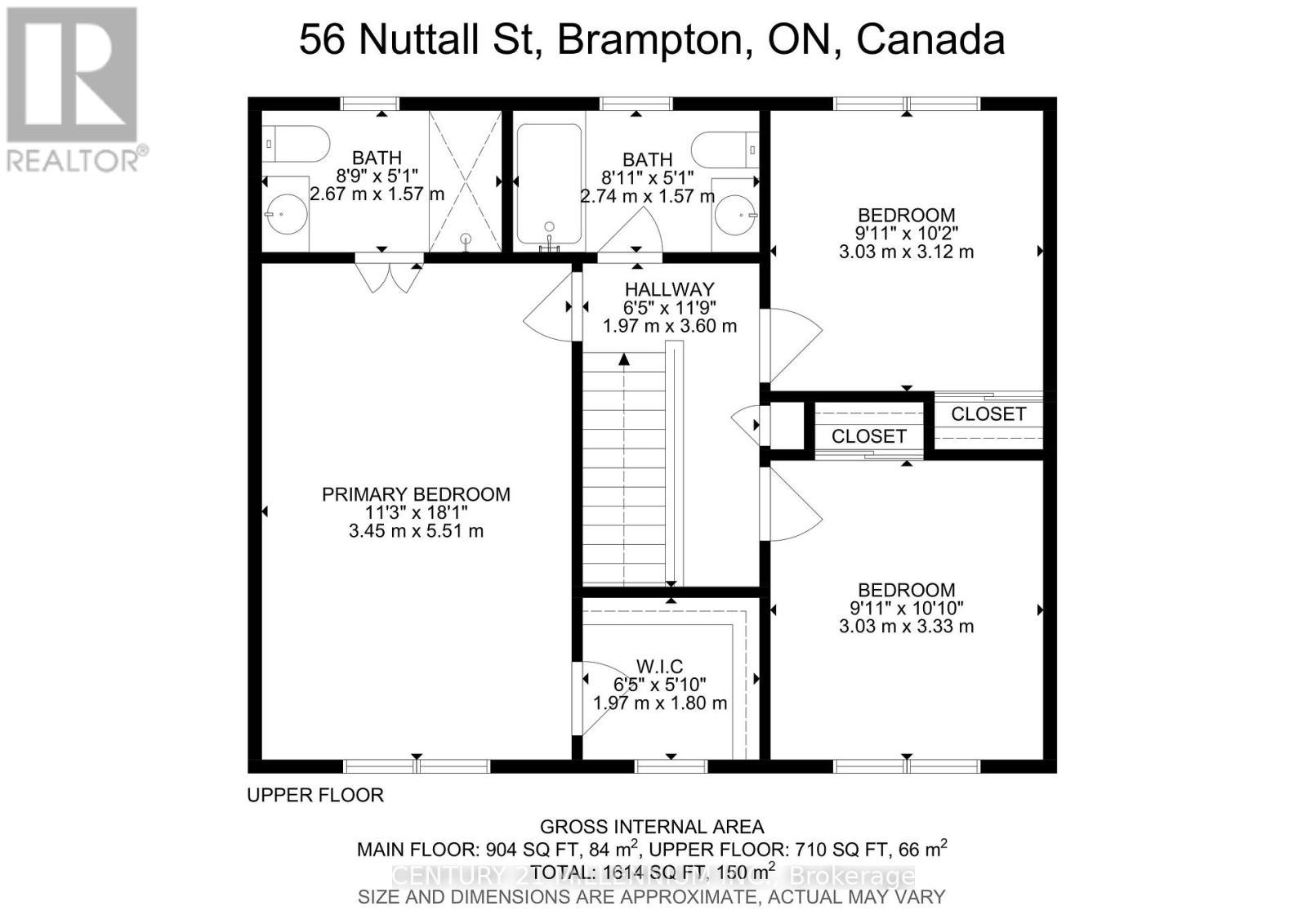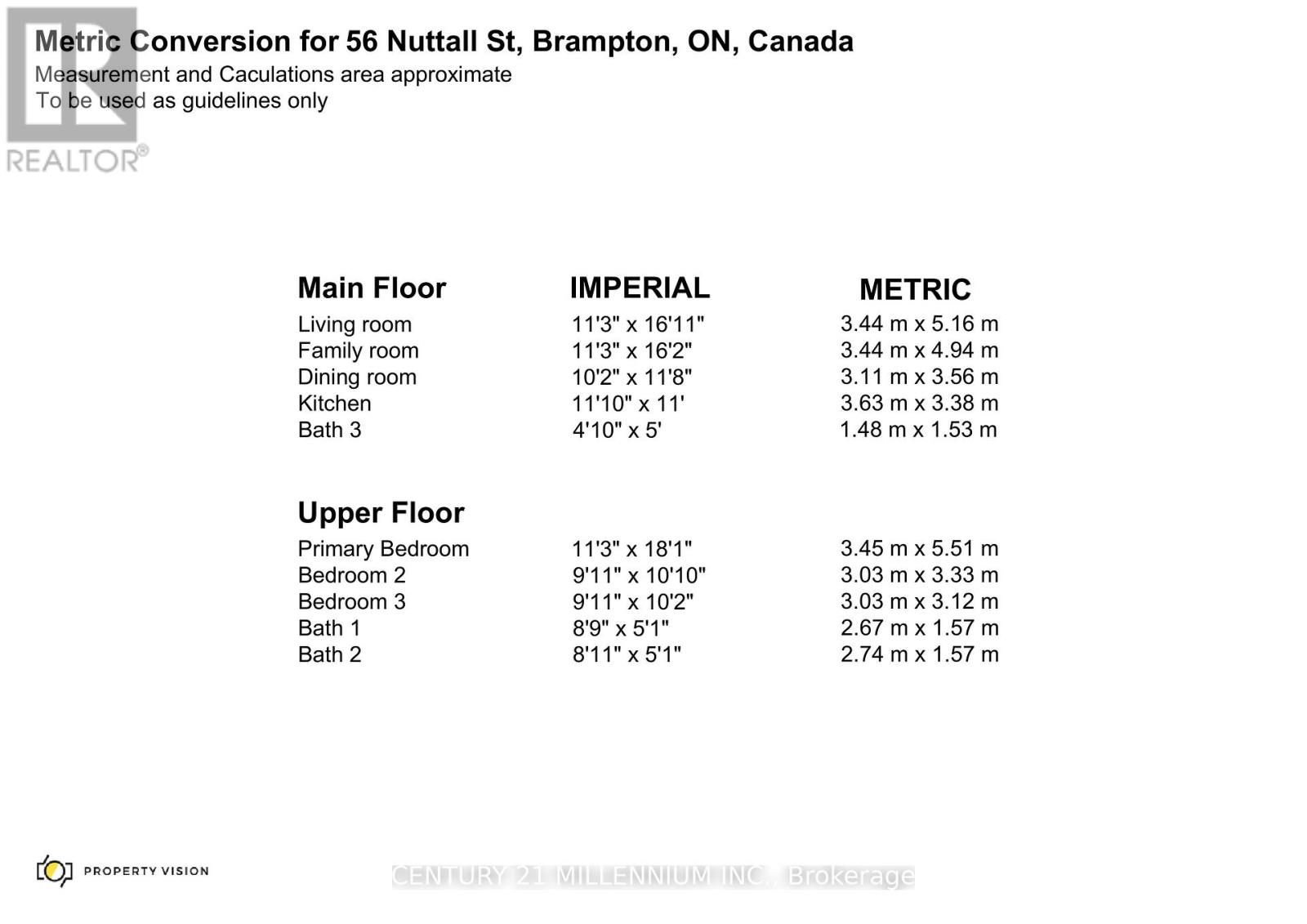56 Nuttall Street Brampton, Ontario L6S 4V4
$869,000
Well-maintained 3-bedroom, 4-bathroom family home in Brampton. Perfectly positioned on a quiet street with direct access from the backyard to a lovely park and trails. This home offers the ideal blend of comfort, space, and convenience for growing families. Step inside to discover a bright living room, separate dining and family room with a fireplace and French doors. The kitchen with a breakfast bar has a walk-out to a deck, making outdoor dining and morning coffee a daily delight with park views. Upstairs, you'll find three bedrooms, including a primary suite complete with an ensuite bathroom. The partially finished basement offers a fourth bedroom and a full washroom, and additional living space ideal for a home office, gym, or future recreation area. Could make a nanny suite. Parks, schools, shopping, and transit are all nearby; this is the perfect place to call home. You have a choice to keep the furnishings or have them emptied on closing. (id:60365)
Property Details
| MLS® Number | W12409288 |
| Property Type | Single Family |
| Community Name | Westgate |
| AmenitiesNearBy | Hospital, Place Of Worship, Public Transit, Schools |
| EquipmentType | Water Heater, Furnace |
| Features | Conservation/green Belt, Carpet Free |
| ParkingSpaceTotal | 2 |
| RentalEquipmentType | Water Heater, Furnace |
Building
| BathroomTotal | 4 |
| BedroomsAboveGround | 3 |
| BedroomsBelowGround | 1 |
| BedroomsTotal | 4 |
| Age | 31 To 50 Years |
| Amenities | Fireplace(s) |
| Appliances | Dishwasher, Dryer, Stove, Washer, Window Coverings, Refrigerator |
| BasementDevelopment | Partially Finished |
| BasementType | N/a (partially Finished) |
| ConstructionStyleAttachment | Detached |
| CoolingType | Central Air Conditioning |
| ExteriorFinish | Brick Facing |
| FireProtection | Smoke Detectors |
| FireplacePresent | Yes |
| FireplaceTotal | 1 |
| FoundationType | Concrete |
| HalfBathTotal | 1 |
| HeatingFuel | Natural Gas |
| HeatingType | Forced Air |
| StoriesTotal | 2 |
| SizeInterior | 1500 - 2000 Sqft |
| Type | House |
| UtilityWater | Municipal Water |
Parking
| Attached Garage | |
| Garage |
Land
| Acreage | No |
| FenceType | Fenced Yard |
| LandAmenities | Hospital, Place Of Worship, Public Transit, Schools |
| Sewer | Sanitary Sewer |
| SizeDepth | 102 Ft ,1 In |
| SizeFrontage | 36 Ft ,3 In |
| SizeIrregular | 36.3 X 102.1 Ft |
| SizeTotalText | 36.3 X 102.1 Ft |
Rooms
| Level | Type | Length | Width | Dimensions |
|---|---|---|---|---|
| Second Level | Bedroom 2 | 3.05 m | 3.15 m | 3.05 m x 3.15 m |
| Second Level | Bedroom 3 | 3.12 m | 3.09 m | 3.12 m x 3.09 m |
| Second Level | Primary Bedroom | 5.26 m | 3.39 m | 5.26 m x 3.39 m |
| Basement | Bedroom | 3 m | 3.35 m | 3 m x 3.35 m |
| Main Level | Dining Room | 3.43 m | 3.09 m | 3.43 m x 3.09 m |
| Main Level | Living Room | 4.64 m | 3.37 m | 4.64 m x 3.37 m |
| Main Level | Kitchen | 3.37 m | 3.67 m | 3.37 m x 3.67 m |
| Main Level | Family Room | 4.9 m | 3.4 m | 4.9 m x 3.4 m |
https://www.realtor.ca/real-estate/28875260/56-nuttall-street-brampton-westgate-westgate
Lydia Robertson
Salesperson
181 Queen St East
Brampton, Ontario L6W 2B3
Taeko Yamanouchi
Salesperson
181 Queen St East
Brampton, Ontario L6W 2B3

