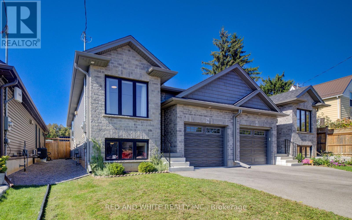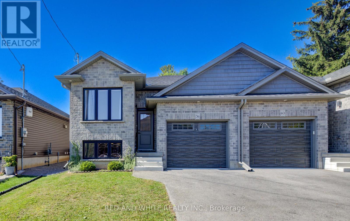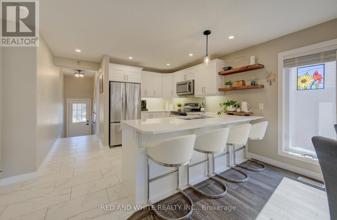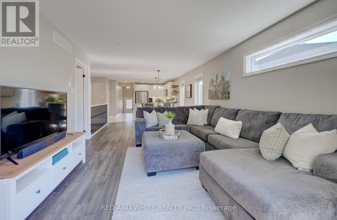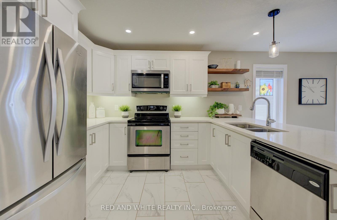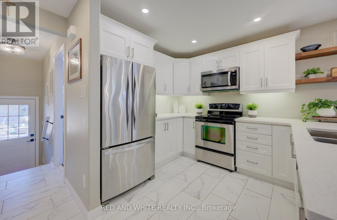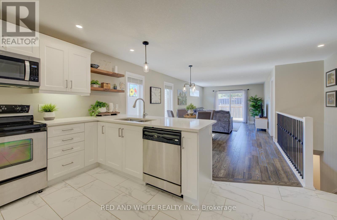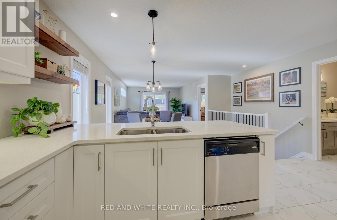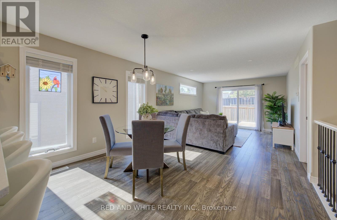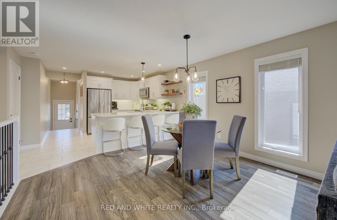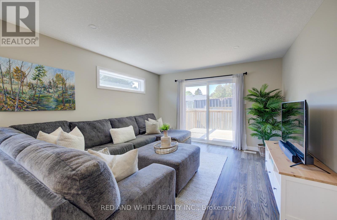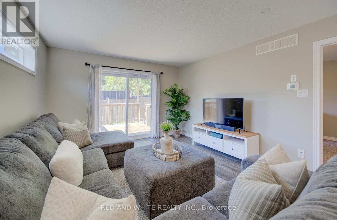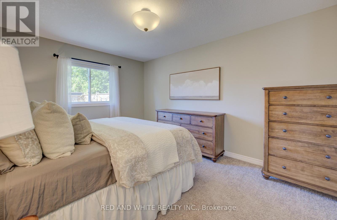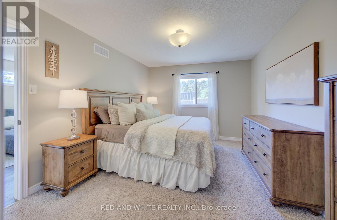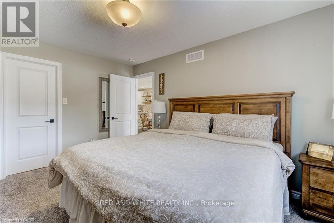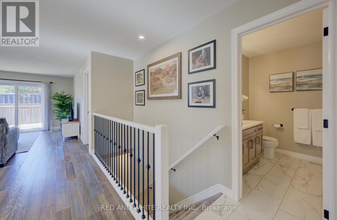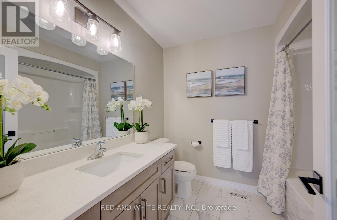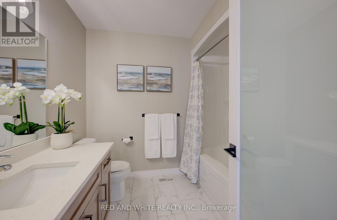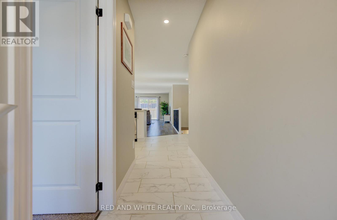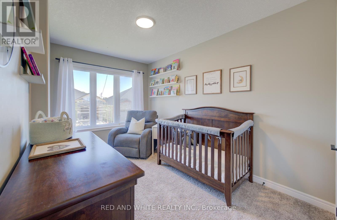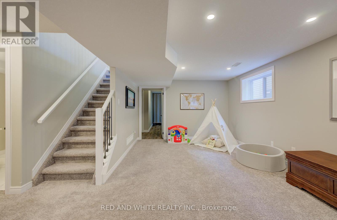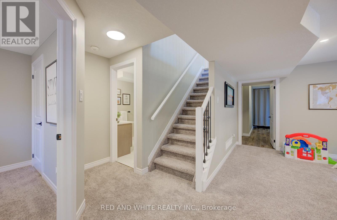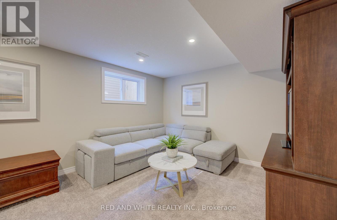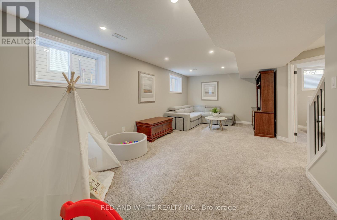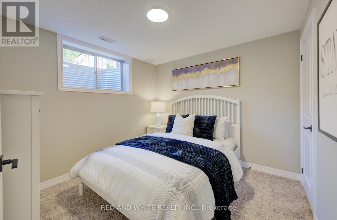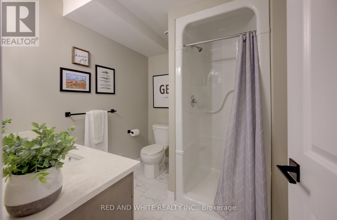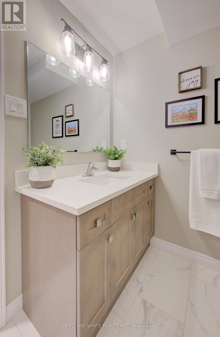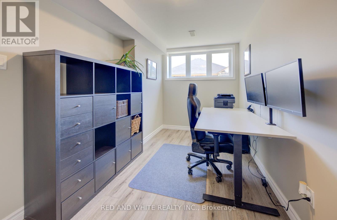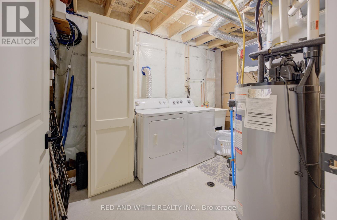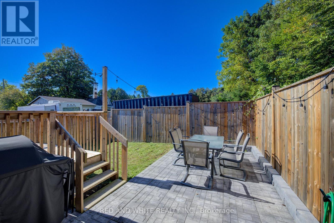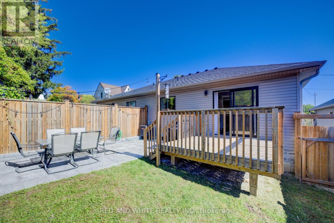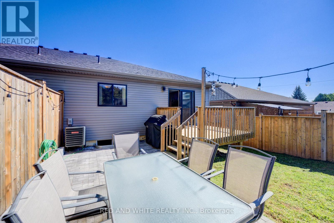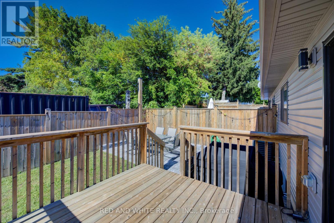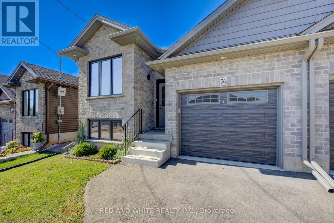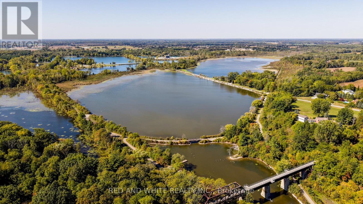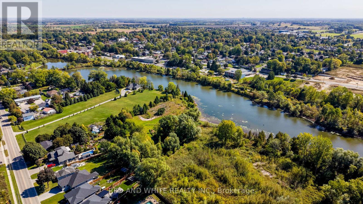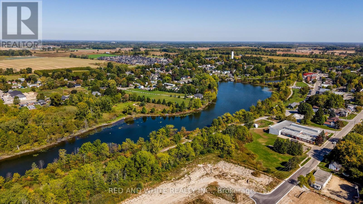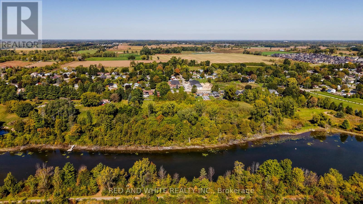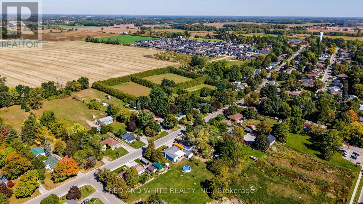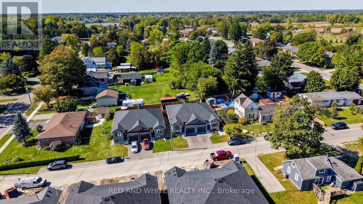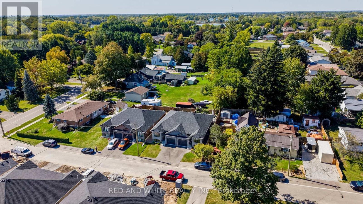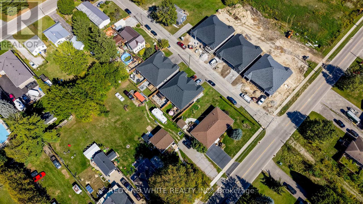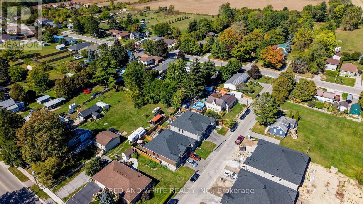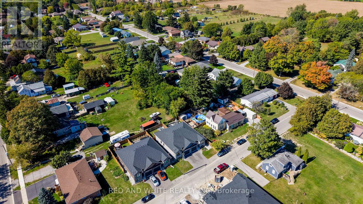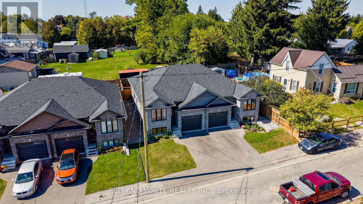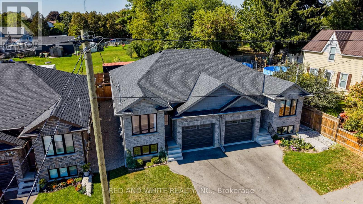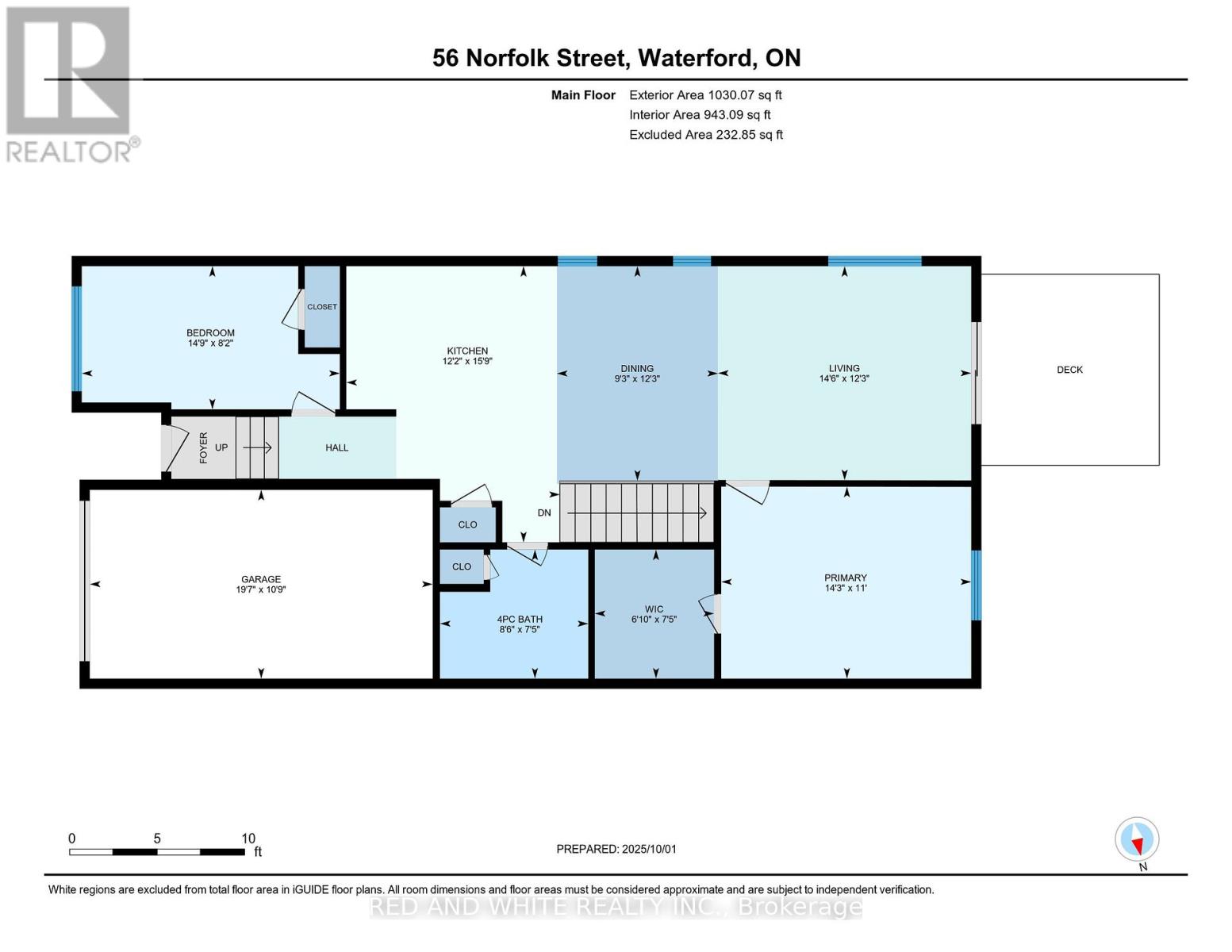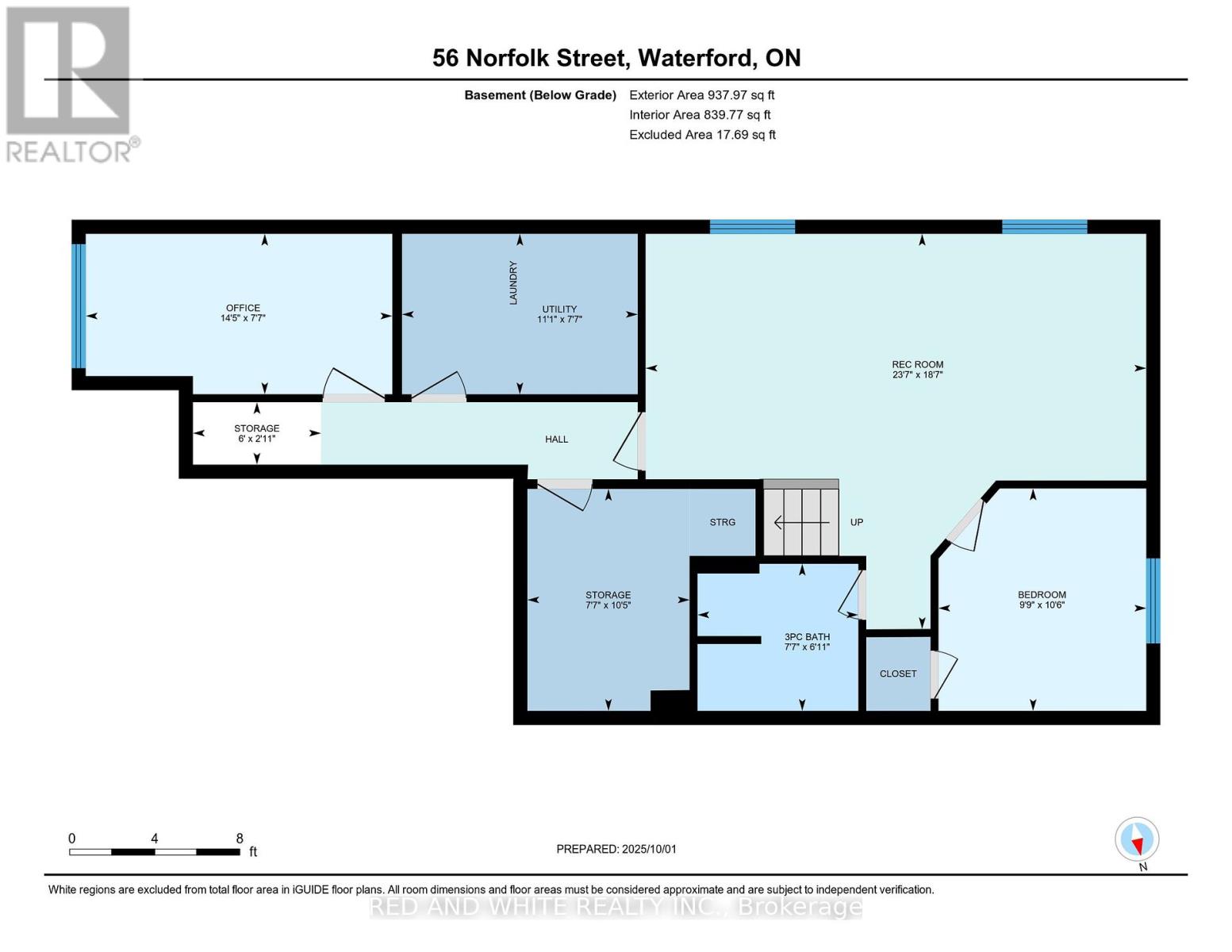56 Norfolk Street Norfolk, Ontario N0E 1Y0
$620,000
PERFECT LOCATION! GREAT PRINCIPLE RESIDENCE or INVESTMENT OPPORTUNITY! Welcome to this quality built energy efficient freehold home by Brant Star Homes with NO CONDO FEES, combining the best of MODERN living in an AFFORDABLE quiet safe and convenient neighbourhood. The perfect blend of space, style, and location, this freehold home in the peaceful community of Waterford offers a completely finished move-in ready home, including an open-concept main floor. Youll enjoy proximity to top-rated schools, excellent parks, scenic walking trails close to the Waterford Ponds. This stunning, recently built semi-detached raised bungalow offers the best features of a new build along with the finished features of an established neighbourhood such as paved driveway, fenced yard, deck, and fresh landscaping. The practical layout features 4 bedrooms and 2 well-appointed bathrooms, which provides the perfect balance of functionality and style.The main living area has engineered hardwood flooring and is filled with natural light, offering a seamless flow for both entertaining and everyday living. The large kitchen with new appliances has beautiful quartz countertops, sleek cabinetry, and tile floors. The primary bedroom is generously sized with a walk-in closet, while the additional main floor bedroom could be for guests, home office, or a growing family. The fully finished lower level includes 2 additional bedrooms, providing additional living space. Other features include a single-car attached garage for added convenience and extra storage, and a fully fenced backyard with deck and patio area. This home is perfectly situated near the picturesque Waterford Ponds, serene walking trails, and vibrant downtown, offering a perfect blend of tranquility and accessibility. Whether you're enjoying a peaceful walk by the water or exploring local shops and restaurants, this property truly offers the best of both worlds. Dont miss your chance to call this exceptional property your new home! (id:60365)
Property Details
| MLS® Number | X12438232 |
| Property Type | Single Family |
| Community Name | Waterford |
| AmenitiesNearBy | Schools |
| EquipmentType | Water Heater - Gas, Water Heater |
| Features | Wooded Area, Flat Site, Conservation/green Belt, Lighting, Dry |
| ParkingSpaceTotal | 2 |
| RentalEquipmentType | Water Heater - Gas, Water Heater |
| Structure | Patio(s), Deck |
Building
| BathroomTotal | 2 |
| BedroomsAboveGround | 2 |
| BedroomsBelowGround | 2 |
| BedroomsTotal | 4 |
| Age | 0 To 5 Years |
| Appliances | Garage Door Opener Remote(s), Water Meter, Dishwasher, Dryer, Garage Door Opener, Microwave, Stove, Washer, Refrigerator |
| ArchitecturalStyle | Raised Bungalow |
| BasementDevelopment | Finished |
| BasementType | Full (finished) |
| ConstructionStatus | Insulation Upgraded |
| ConstructionStyleAttachment | Semi-detached |
| CoolingType | Central Air Conditioning, Air Exchanger, Ventilation System |
| ExteriorFinish | Brick Veneer, Vinyl Siding |
| FoundationType | Poured Concrete |
| HeatingFuel | Natural Gas |
| HeatingType | Forced Air |
| StoriesTotal | 1 |
| SizeInterior | 700 - 1100 Sqft |
| Type | House |
| UtilityWater | Municipal Water, Lake/river Water Intake |
Parking
| Attached Garage | |
| Garage |
Land
| Acreage | No |
| FenceType | Fenced Yard |
| LandAmenities | Schools |
| LandscapeFeatures | Landscaped |
| Sewer | Sanitary Sewer |
| SizeDepth | 102 Ft ,4 In |
| SizeFrontage | 33 Ft |
| SizeIrregular | 33 X 102.4 Ft ; 102.34ft X 30.02ft X 102.38ft X 33.02ft |
| SizeTotalText | 33 X 102.4 Ft ; 102.34ft X 30.02ft X 102.38ft X 33.02ft|under 1/2 Acre |
| SurfaceWater | Lake/pond |
| ZoningDescription | R2 |
Rooms
| Level | Type | Length | Width | Dimensions |
|---|---|---|---|---|
| Lower Level | Utility Room | 3.25 m | 2.34 m | 3.25 m x 2.34 m |
| Lower Level | Recreational, Games Room | 7.19 m | 5.69 m | 7.19 m x 5.69 m |
| Lower Level | Bedroom 3 | 3.23 m | 3 m | 3.23 m x 3 m |
| Lower Level | Bedroom 4 | 4.39 m | 2.31 m | 4.39 m x 2.31 m |
| Lower Level | Bathroom | 2.29 m | 2.13 m | 2.29 m x 2.13 m |
| Main Level | Kitchen | 3.25 m | 2.64 m | 3.25 m x 2.64 m |
| Main Level | Dining Room | 3.76 m | 3.23 m | 3.76 m x 3.23 m |
| Main Level | Living Room | 4.44 m | 3.76 m | 4.44 m x 3.76 m |
| Main Level | Primary Bedroom | 4.39 m | 3.33 m | 4.39 m x 3.33 m |
| Main Level | Bedroom 2 | 4.55 m | 2.51 m | 4.55 m x 2.51 m |
| Main Level | Bathroom | 2.57 m | 2.29 m | 2.57 m x 2.29 m |
Utilities
| Cable | Available |
| Electricity | Available |
| Sewer | Available |
https://www.realtor.ca/real-estate/28937330/56-norfolk-street-norfolk-waterford-waterford
Nick Fernandez
Broker
42 Zaduk Crt Upper
Conestogo, Ontario N0B 1N0

