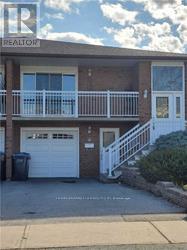56 Norbert Road Brampton, Ontario L6Y 2K1
3 Bedroom
1 Bathroom
700 - 1100 sqft
Raised Bungalow
Fireplace
Central Air Conditioning
Forced Air
$2,700 Monthly
Bright & Spacious 3 Bedroom Semi Detach Home, Close To Sheridan College, Big Living & Dining Room, Separate Laundry, Minute Walk To Bus Stop, Tenant Pays 75% Utility, Close To Shops, Restaurants, Schools, Community Centre, No Smoking Inside,2 Parking Driveway. (id:60365)
Property Details
| MLS® Number | W12393711 |
| Property Type | Single Family |
| Community Name | Brampton South |
| EquipmentType | Water Heater |
| ParkingSpaceTotal | 2 |
| RentalEquipmentType | Water Heater |
Building
| BathroomTotal | 1 |
| BedroomsAboveGround | 3 |
| BedroomsTotal | 3 |
| Appliances | Dryer, Stove, Washer, Refrigerator |
| ArchitecturalStyle | Raised Bungalow |
| BasementDevelopment | Finished |
| BasementFeatures | Walk Out |
| BasementType | N/a (finished) |
| ConstructionStyleAttachment | Semi-detached |
| CoolingType | Central Air Conditioning |
| ExteriorFinish | Brick |
| FireplacePresent | Yes |
| FoundationType | Block |
| HeatingFuel | Natural Gas |
| HeatingType | Forced Air |
| StoriesTotal | 1 |
| SizeInterior | 700 - 1100 Sqft |
| Type | House |
| UtilityWater | Municipal Water |
Parking
| Garage |
Land
| Acreage | No |
| Sewer | Sanitary Sewer |
| SizeDepth | 135 Ft |
| SizeFrontage | 30 Ft |
| SizeIrregular | 30 X 135 Ft |
| SizeTotalText | 30 X 135 Ft |
Rooms
| Level | Type | Length | Width | Dimensions |
|---|---|---|---|---|
| Main Level | Family Room | 4.26 m | 3.5 m | 4.26 m x 3.5 m |
| Main Level | Dining Room | 3.65 m | 3.05 m | 3.65 m x 3.05 m |
| Main Level | Primary Bedroom | 4.57 m | 3.5 m | 4.57 m x 3.5 m |
| Main Level | Bedroom 2 | 3.66 m | 3.81 m | 3.66 m x 3.81 m |
| Main Level | Bedroom 3 | 2.75 m | 3.05 m | 2.75 m x 3.05 m |
| Ground Level | Bedroom 4 | 2.71 m | 3.37 m | 2.71 m x 3.37 m |
| Ground Level | Family Room | 3.88 m | 7.52 m | 3.88 m x 7.52 m |
| Ground Level | Kitchen | 3.35 m | 3.68 m | 3.35 m x 3.68 m |
| Ground Level | Laundry Room | 3.35 m | 1.4 m | 3.35 m x 1.4 m |
| In Between | Laundry Room | 1.82 m | 2.43 m | 1.82 m x 2.43 m |
https://www.realtor.ca/real-estate/28841361/56-norbert-road-brampton-brampton-south-brampton-south
Bk Patel
Broker
Homelife/miracle Realty Ltd
821 Bovaird Dr West #31
Brampton, Ontario L6X 0T9
821 Bovaird Dr West #31
Brampton, Ontario L6X 0T9




