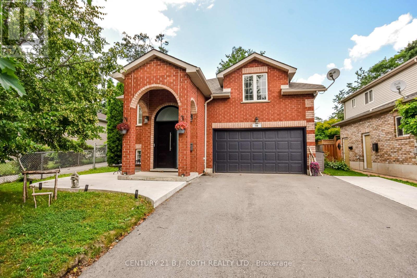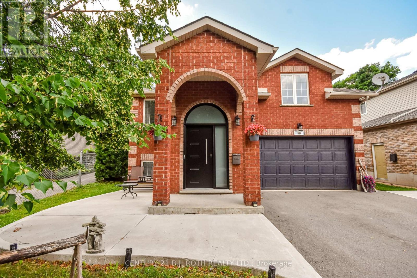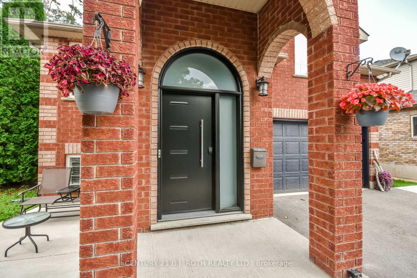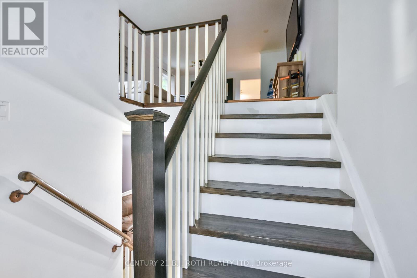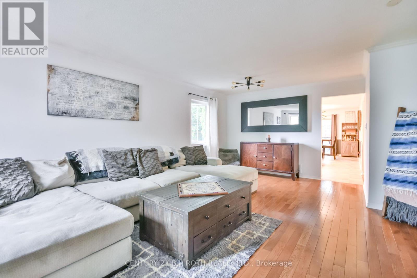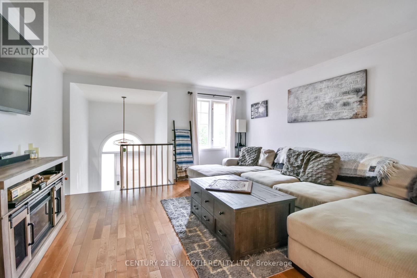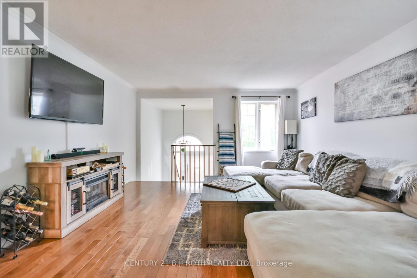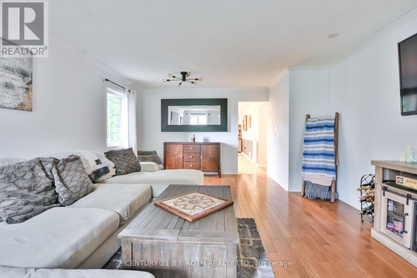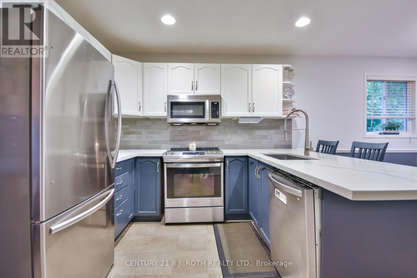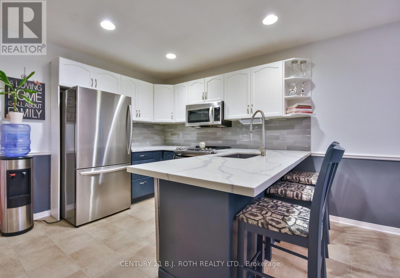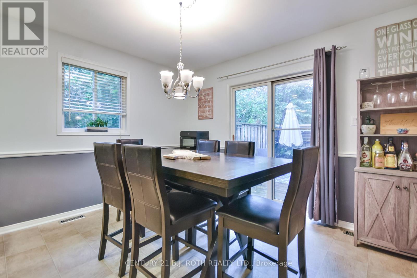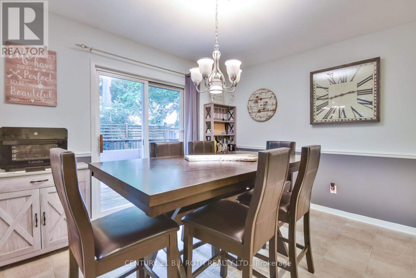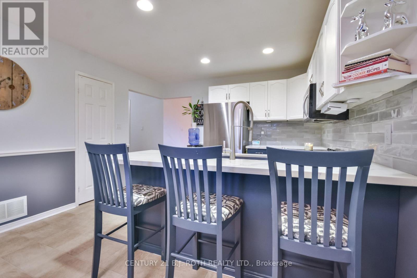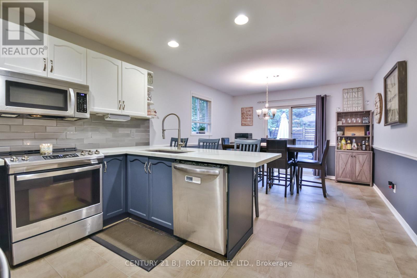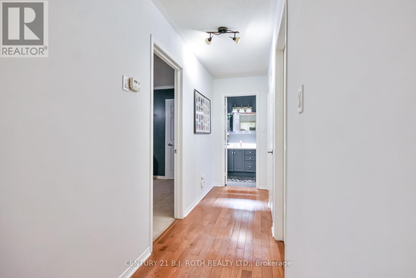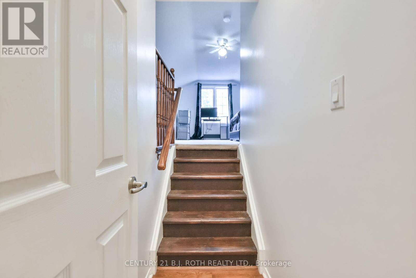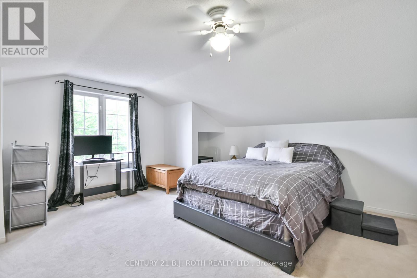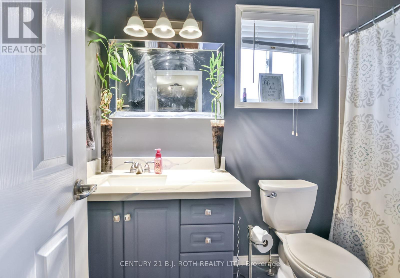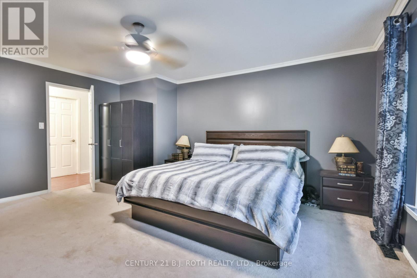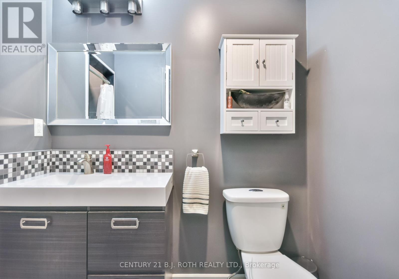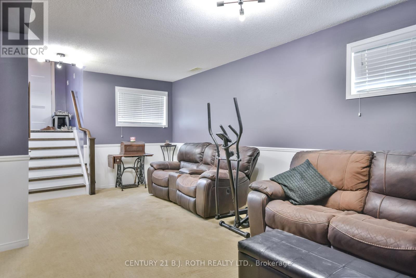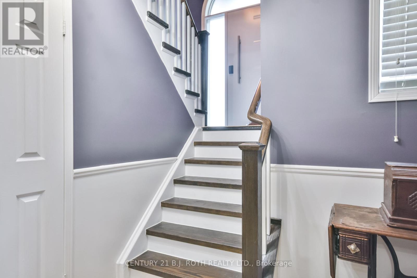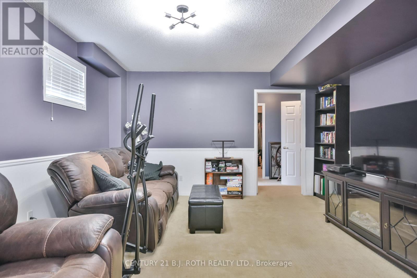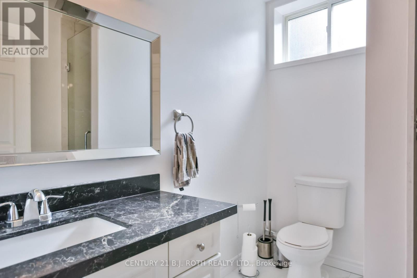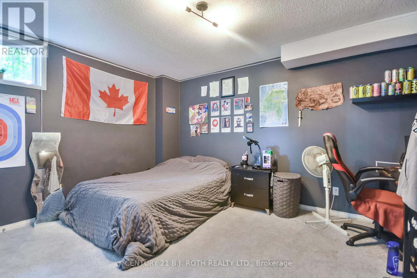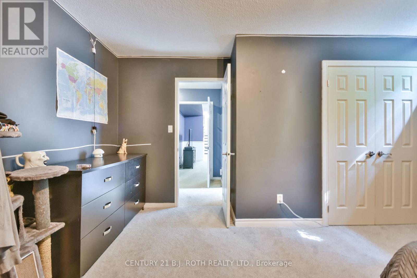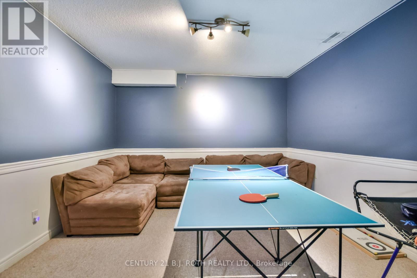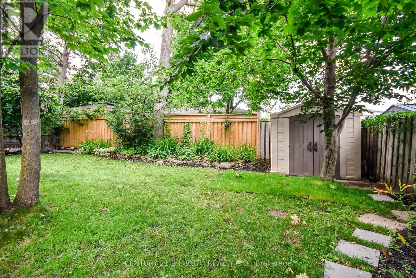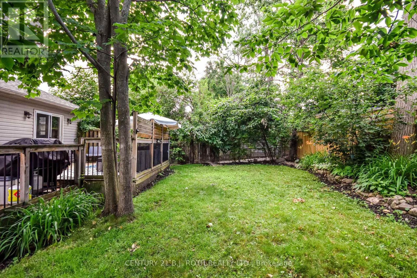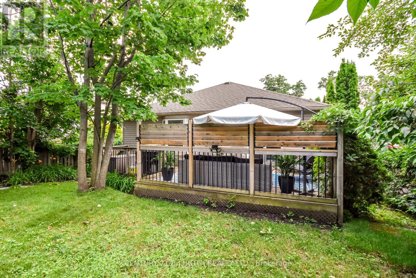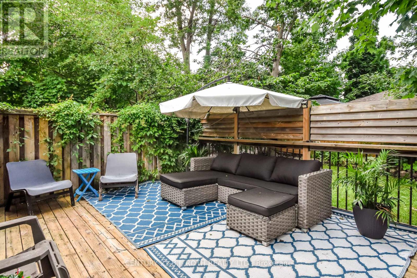56 Monique Crescent Barrie, Ontario L4M 6Y4
$778,888
'Welcome to Country Club Estates North Barrie's Hidden Gem! Nestled on one of the areas quietest tree-lined streets, this unique and move-in-ready bungaloft offers space, flexibility, and in-law potential. Built by esteemed locale builder S.L. Witty, this thoughtfully designed with a custom floorplan, this bright, well-maintained home features a sunlit loft ideal for a guest room, home office, or creative studio. Enjoy cooking in the updated eat-in kitchen, complete with quartz countertops, stylish two-tone cabinetry, and a classic subway tile backsplash. Walk out to your private, fully fenced backyard featuring mature trees and a spacious two-tiered deck perfect for relaxing or entertaining. The main floor offers real hardwood floors, a spacious primary bedroom with walk-in closet and 3-piece ensuite, and main floor laundry. The fully finished basement with a separate entrance from the double-insulated garage includes a large rec room, additional bedroom, den/office, and a brand new full bathroom (2025).Additional highlights: New custom front door & concrete landing (2025) Roof with gutter guards, High-efficient furnace Crown moulding throughout. All this in an unbeatable location just steps to schools, parks, shopping, rec centre and of course golf! Come and see for yourself! (id:60365)
Property Details
| MLS® Number | S12388783 |
| Property Type | Single Family |
| Community Name | East Bayfield |
| Easement | Sub Division Covenants |
| EquipmentType | Water Heater |
| ParkingSpaceTotal | 3 |
| RentalEquipmentType | Water Heater |
| Structure | Shed |
Building
| BathroomTotal | 3 |
| BedroomsAboveGround | 2 |
| BedroomsBelowGround | 1 |
| BedroomsTotal | 3 |
| Age | 16 To 30 Years |
| Appliances | Dishwasher, Dryer, Stove, Washer, Window Coverings, Refrigerator |
| ArchitecturalStyle | Raised Bungalow |
| BasementDevelopment | Finished |
| BasementType | Full (finished) |
| ConstructionStyleAttachment | Detached |
| CoolingType | Central Air Conditioning |
| ExteriorFinish | Brick |
| FoundationType | Concrete |
| HeatingFuel | Natural Gas |
| HeatingType | Forced Air |
| StoriesTotal | 1 |
| SizeInterior | 1100 - 1500 Sqft |
| Type | House |
| UtilityWater | Municipal Water |
Parking
| Attached Garage | |
| Garage |
Land
| Acreage | No |
| Sewer | Sanitary Sewer |
| SizeDepth | 36.37 M |
| SizeFrontage | 15 M |
| SizeIrregular | 15 X 36.4 M |
| SizeTotalText | 15 X 36.4 M|under 1/2 Acre |
| ZoningDescription | Res |
Rooms
| Level | Type | Length | Width | Dimensions |
|---|---|---|---|---|
| Second Level | Bedroom | 5.03 m | 5.43 m | 5.03 m x 5.43 m |
| Basement | Office | 3.66 m | 4.21 m | 3.66 m x 4.21 m |
| Basement | Recreational, Games Room | 3.96 m | 6.52 m | 3.96 m x 6.52 m |
| Basement | Bedroom | 4.36 m | 3.66 m | 4.36 m x 3.66 m |
| Main Level | Laundry Room | 1.52 m | 2.98 m | 1.52 m x 2.98 m |
| Main Level | Primary Bedroom | 5.18 m | 5.73 m | 5.18 m x 5.73 m |
| Main Level | Kitchen | 3.66 m | 6.55 m | 3.66 m x 6.55 m |
| Main Level | Living Room | 6.46 m | 4.33 m | 6.46 m x 4.33 m |
https://www.realtor.ca/real-estate/28830523/56-monique-crescent-barrie-east-bayfield-east-bayfield
Chad Traynor
Salesperson
355 Bayfield Street, Unit 5, 106299 & 100088
Barrie, Ontario L4M 3C3

