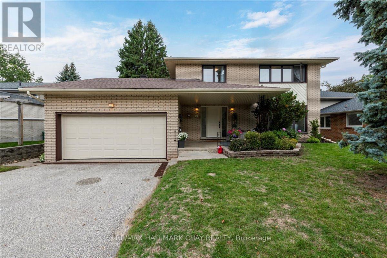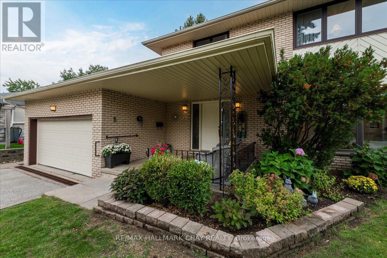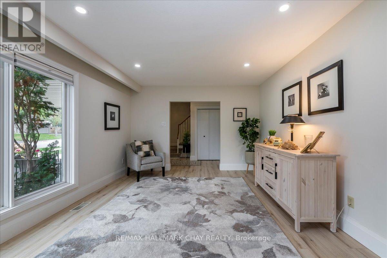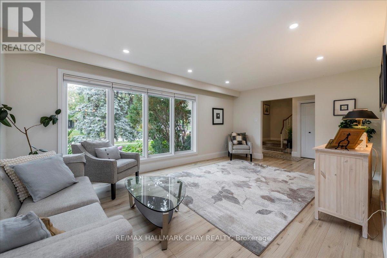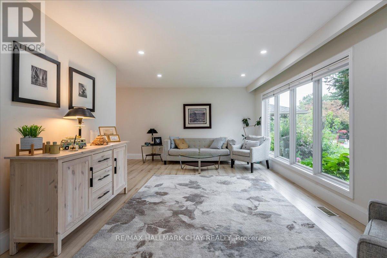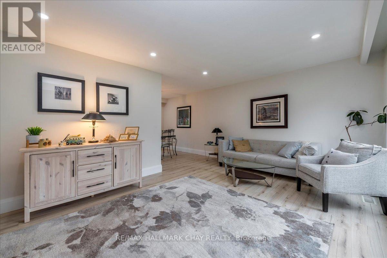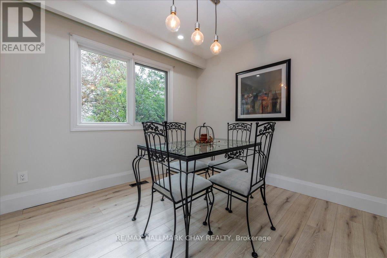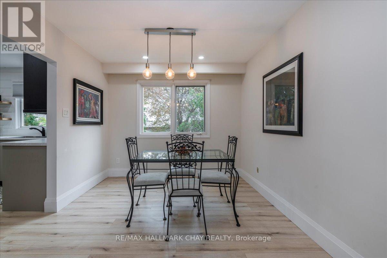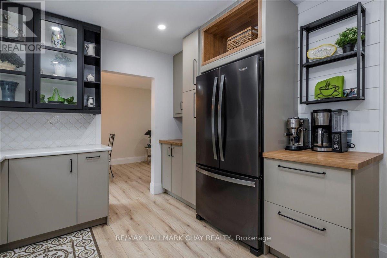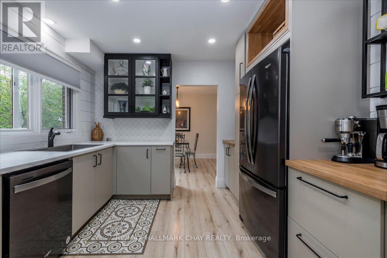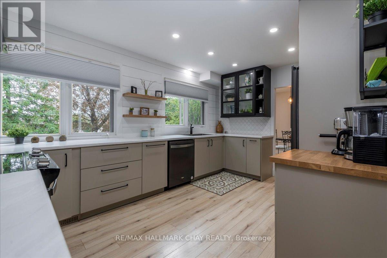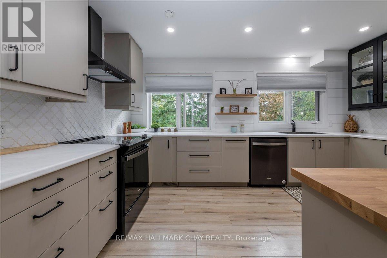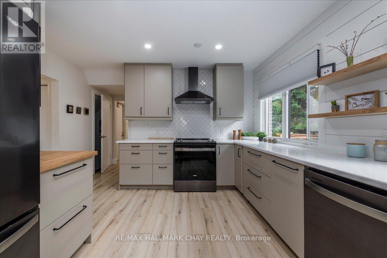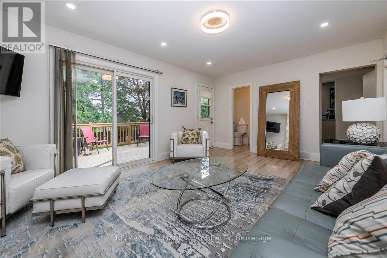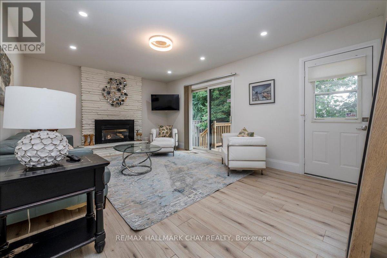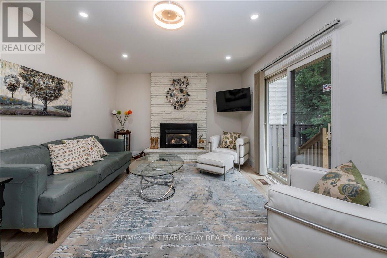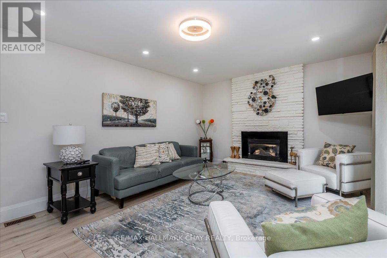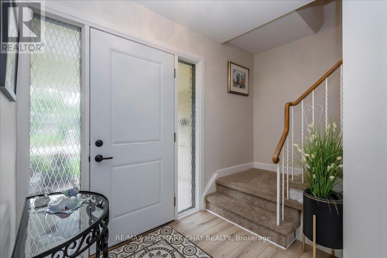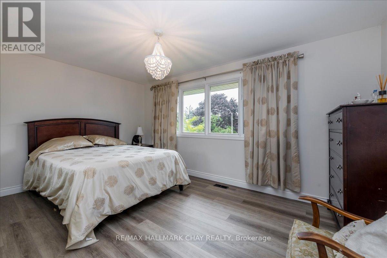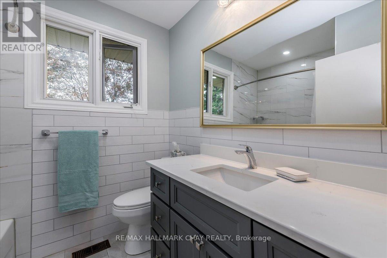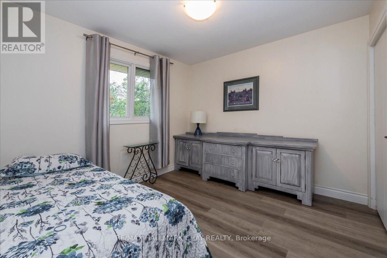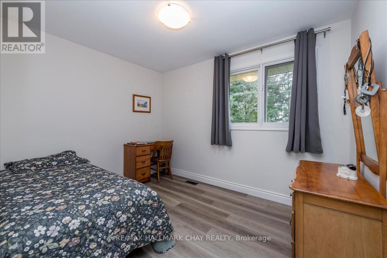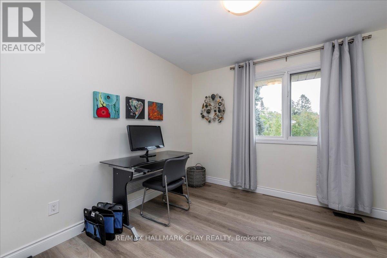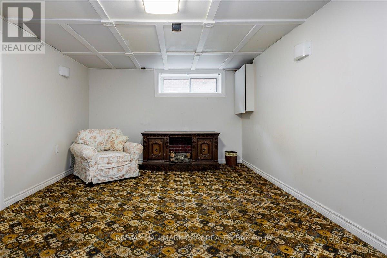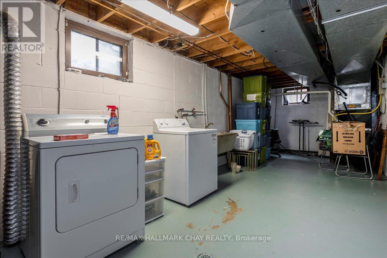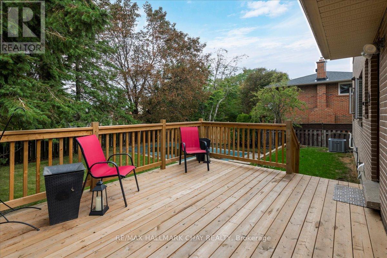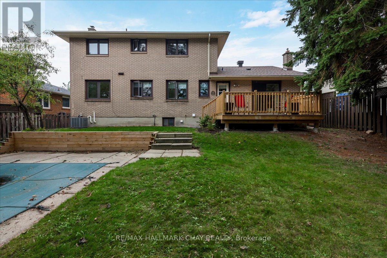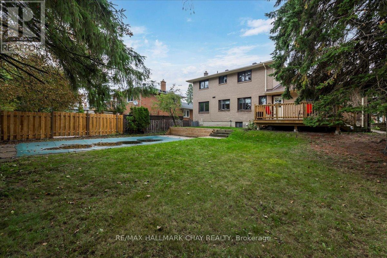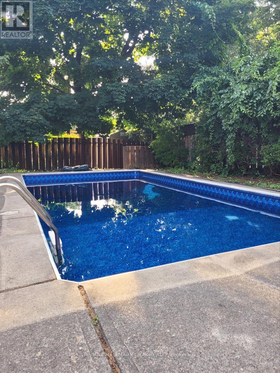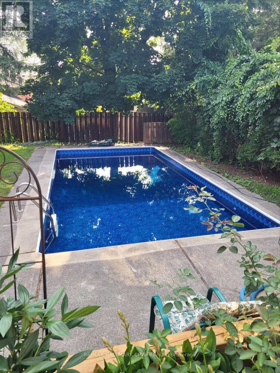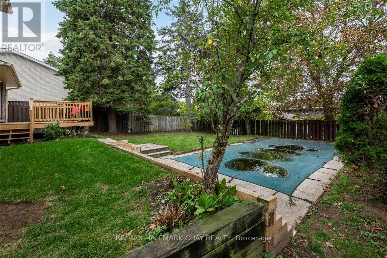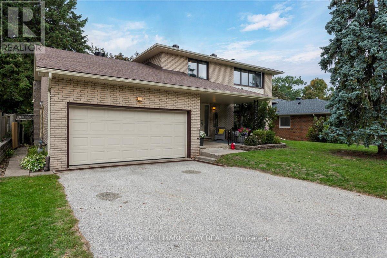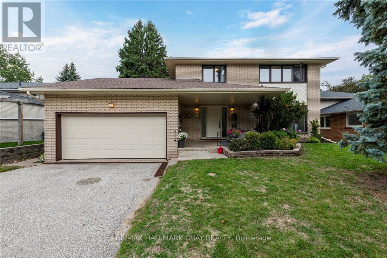56 Marshall Street Barrie, Ontario L4N 3S7
$749,900
Welcome to 56 Marshall Street, Barrie - This fully renovated all-brick executive home in sought-after Allandale has been redone top to bottom and is ready for immediate possession! Featuring 4+1 bedrooms, 1.5 baths, and a backyard oasis with an inground pool, this home is the total package. Inside, you'll find a bright, open-concept main floor with new modern flooring, a brand-new kitchen with updated cabinetry, smooth ceilings with pot lights throughout, and fresh, contemporary finishes. Upstairs boasts four generous bedrooms with new carpet and beautifully updated bathrooms. The lower level features a finished bedroom, with ample space remaining to customize it to suit your needs. Step outside to your private, fully fenced backyard featuring a new deck, sparkling inground pool, and paved driveway leading to a double garage. With a new roof, and a high-efficiency gas furnace, you can move in with confidence knowing all the major updates are complete. Located minutes from Highway 400, schools, parks, shopping and the recreation centre, this home offers style, function, and an unbeatable location. Completely turn-key - just move in and enjoy! (id:60365)
Property Details
| MLS® Number | S12466306 |
| Property Type | Single Family |
| Community Name | Allandale Centre |
| AmenitiesNearBy | Place Of Worship, Public Transit, Schools |
| CommunityFeatures | School Bus |
| Features | Level Lot, Flat Site, Dry |
| ParkingSpaceTotal | 6 |
| PoolType | Inground Pool |
Building
| BathroomTotal | 2 |
| BedroomsAboveGround | 4 |
| BedroomsBelowGround | 1 |
| BedroomsTotal | 5 |
| Age | 51 To 99 Years |
| Amenities | Fireplace(s) |
| Appliances | Water Heater, Dishwasher, Dryer, Stove, Washer, Refrigerator |
| BasementDevelopment | Partially Finished |
| BasementType | N/a (partially Finished) |
| ConstructionStyleAttachment | Detached |
| CoolingType | Central Air Conditioning |
| ExteriorFinish | Brick |
| FireProtection | Alarm System, Smoke Detectors |
| FireplacePresent | Yes |
| FireplaceTotal | 1 |
| FoundationType | Concrete |
| HalfBathTotal | 1 |
| HeatingFuel | Natural Gas |
| HeatingType | Forced Air |
| StoriesTotal | 2 |
| SizeInterior | 1500 - 2000 Sqft |
| Type | House |
| UtilityWater | Municipal Water |
Parking
| Attached Garage | |
| Garage |
Land
| Acreage | No |
| FenceType | Fenced Yard |
| LandAmenities | Place Of Worship, Public Transit, Schools |
| Sewer | Sanitary Sewer |
| SizeDepth | 120 Ft |
| SizeFrontage | 61 Ft |
| SizeIrregular | 61 X 120 Ft ; 120.02 X 61.22 X 120.02 X 61.24 |
| SizeTotalText | 61 X 120 Ft ; 120.02 X 61.22 X 120.02 X 61.24 |
| ZoningDescription | Residential |
Rooms
| Level | Type | Length | Width | Dimensions |
|---|---|---|---|---|
| Second Level | Bedroom | 3.05 m | 3.05 m | 3.05 m x 3.05 m |
| Second Level | Bedroom | 3.41 m | 2.53 m | 3.41 m x 2.53 m |
| Second Level | Bedroom | 4.75 m | 3.05 m | 4.75 m x 3.05 m |
| Second Level | Bedroom | 3.05 m | 3.05 m | 3.05 m x 3.05 m |
| Basement | Bedroom | 6.1 m | 3.54 m | 6.1 m x 3.54 m |
| Main Level | Living Room | 5.79 m | 3.66 m | 5.79 m x 3.66 m |
| Main Level | Dining Room | 3.05 m | 3.05 m | 3.05 m x 3.05 m |
| Main Level | Kitchen | 4.57 m | 3.05 m | 4.57 m x 3.05 m |
| Main Level | Family Room | 3.96 m | 5.49 m | 3.96 m x 5.49 m |
Mark Leader
Salesperson
218 Bayfield St, 100078 & 100431
Barrie, Ontario L4M 3B6

