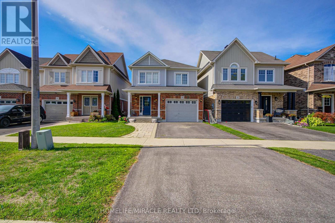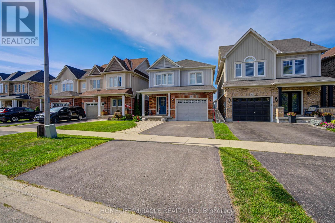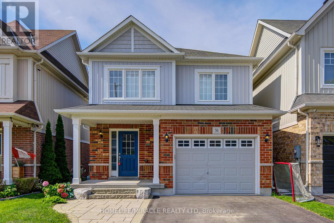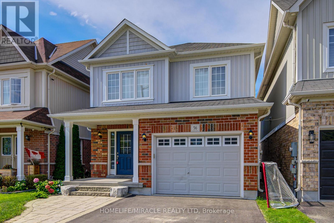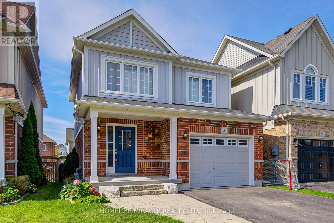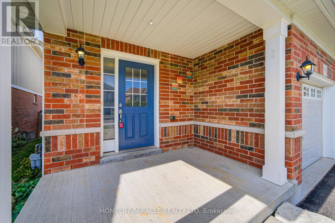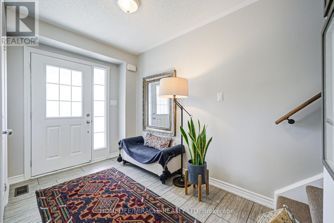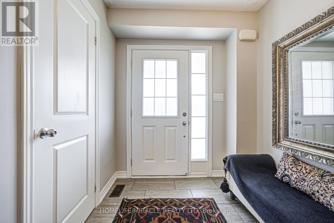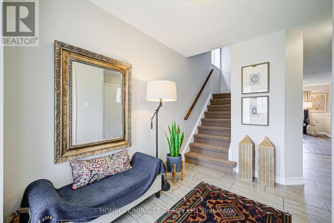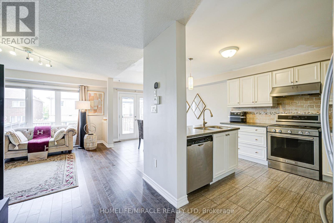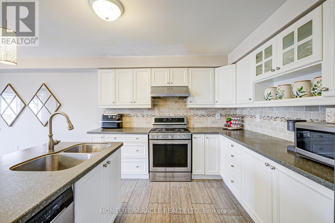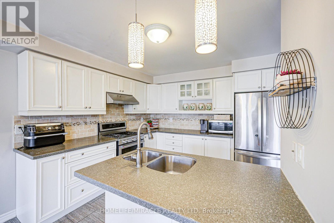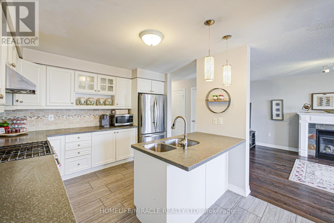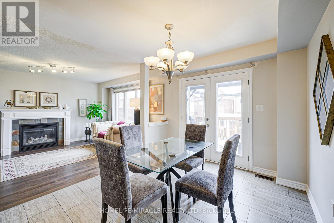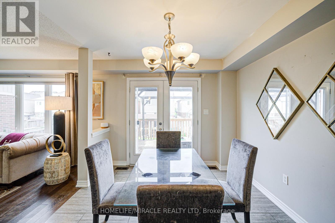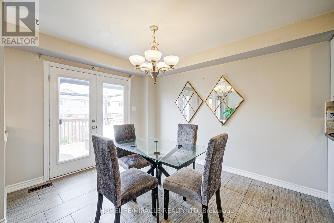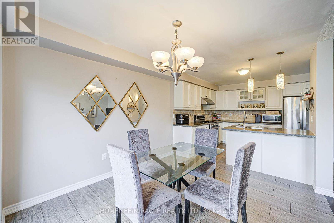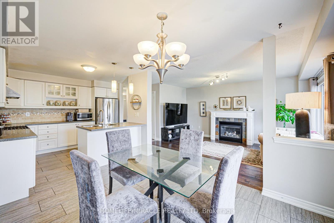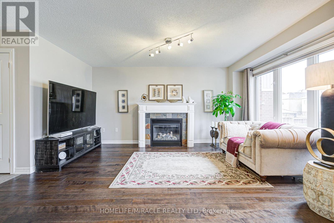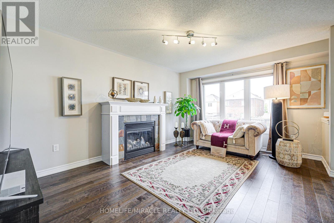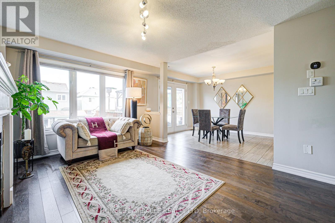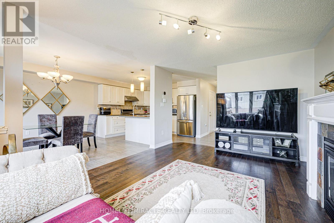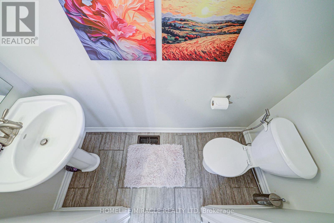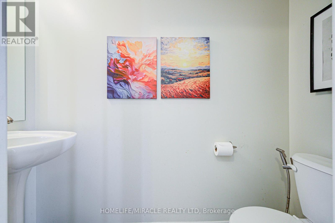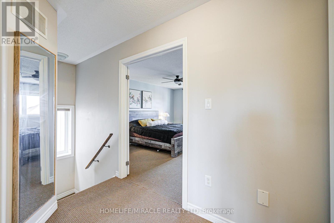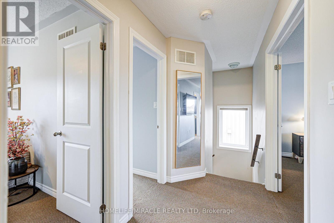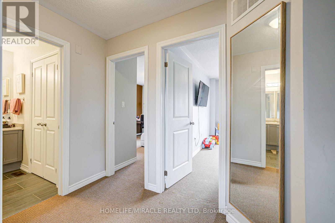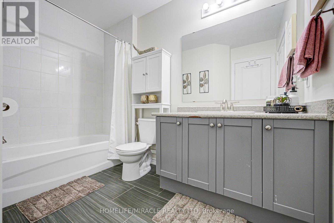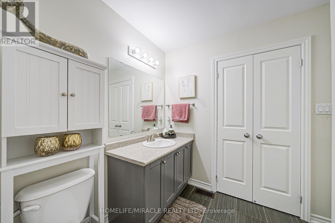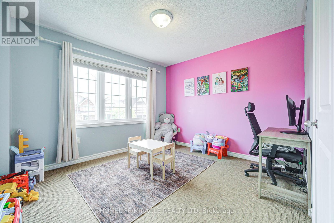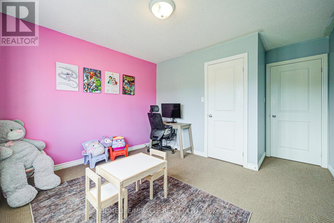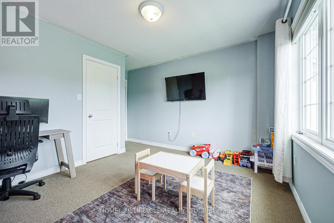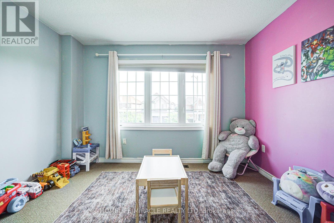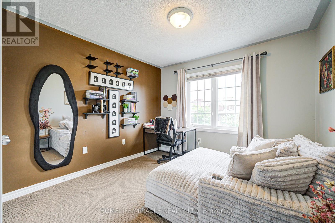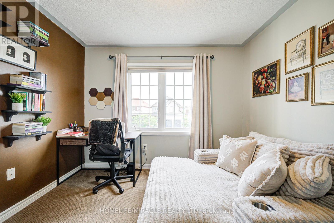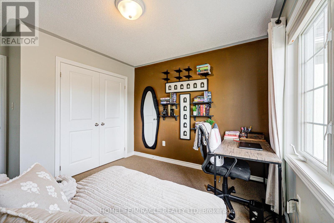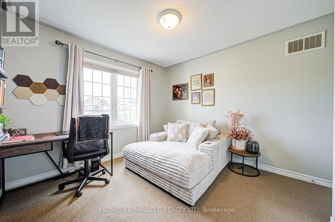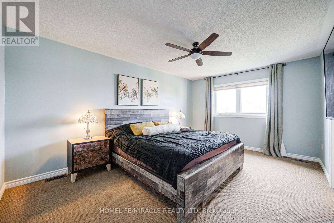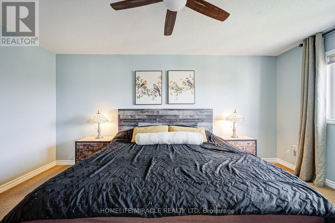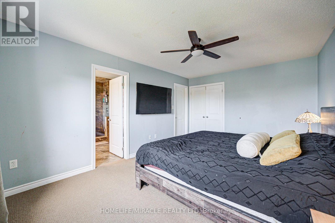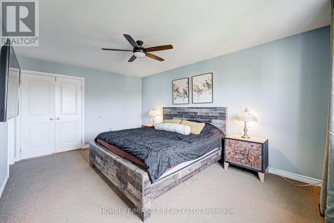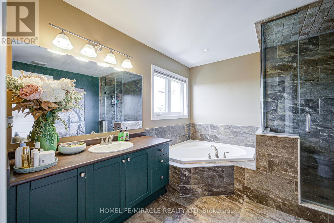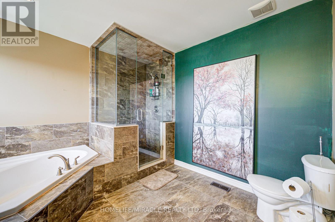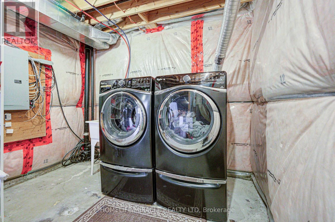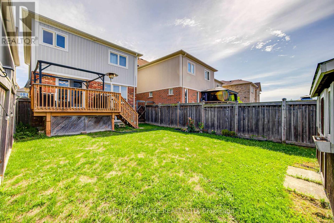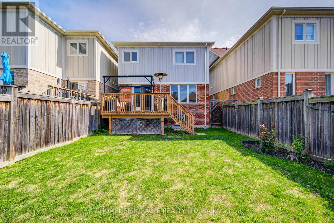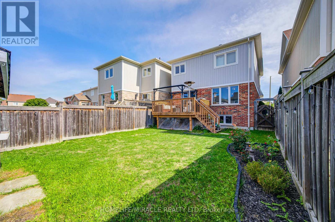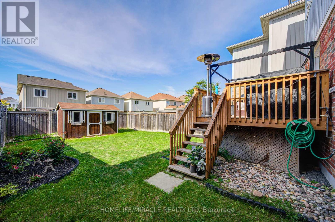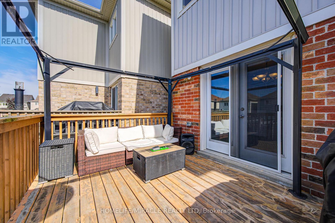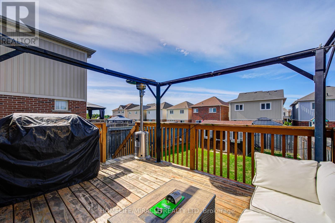56 Hayman Street Clarington, Ontario L1E 0C9
$865,000
Beautifully Maintained 3-Bedroom Home Showcasing Pride Of Ownership Throughout! The Inviting Foyer Leads To A Bright, Open-concept Design With Plenty Of Natural Light. The Upgraded Kitchen Features Corian Countertops, Backsplash, Stainless Steel Appliances, And A Breakfast Bar, Seamlessly Connected To The Dining Area With Walkout To A Deck And Fully Fenced Backyard ideal For Entertaining. The Spacious Great Room Offers Hardwood Flooring And A Warm Gas Fireplace, Creating A Perfect Family Retreat. Upstairs Boasts 3 Generous Bedrooms, Including A Comfortable Primary Suite. Conveniently Located Close To Schools, Parks, Shopping, Transit, And Major Amenities. This Move-in Ready Home Is The Perfect Blend Of Style, Comfort, And Functionality! (id:60365)
Property Details
| MLS® Number | E12380924 |
| Property Type | Single Family |
| Community Name | Courtice |
| EquipmentType | Water Heater |
| ParkingSpaceTotal | 3 |
| RentalEquipmentType | Water Heater |
Building
| BathroomTotal | 3 |
| BedroomsAboveGround | 3 |
| BedroomsTotal | 3 |
| Appliances | Water Heater, Dryer, Stove, Washer, Refrigerator |
| BasementDevelopment | Unfinished |
| BasementType | Full (unfinished) |
| ConstructionStyleAttachment | Detached |
| CoolingType | Central Air Conditioning |
| ExteriorFinish | Brick, Vinyl Siding |
| FireplacePresent | Yes |
| FlooringType | Tile, Hardwood |
| FoundationType | Concrete |
| HalfBathTotal | 1 |
| HeatingFuel | Natural Gas |
| HeatingType | Forced Air |
| StoriesTotal | 2 |
| SizeInterior | 1500 - 2000 Sqft |
| Type | House |
| UtilityWater | Municipal Water |
Parking
| Attached Garage | |
| Garage |
Land
| Acreage | No |
| Sewer | Sanitary Sewer |
| SizeDepth | 111 Ft ,8 In |
| SizeFrontage | 29 Ft ,8 In |
| SizeIrregular | 29.7 X 111.7 Ft |
| SizeTotalText | 29.7 X 111.7 Ft |
Rooms
| Level | Type | Length | Width | Dimensions |
|---|---|---|---|---|
| Second Level | Primary Bedroom | 4.99 m | 3.49 m | 4.99 m x 3.49 m |
| Second Level | Bedroom 2 | 4 m | 3.52 m | 4 m x 3.52 m |
| Second Level | Bedroom 3 | 4 m | 3.2 m | 4 m x 3.2 m |
| Main Level | Kitchen | 3.01 m | 3.34 m | 3.01 m x 3.34 m |
| Main Level | Eating Area | 3.01 m | 3.65 m | 3.01 m x 3.65 m |
| Main Level | Great Room | 4.99 m | 3.63 m | 4.99 m x 3.63 m |
https://www.realtor.ca/real-estate/28813541/56-hayman-street-clarington-courtice-courtice
Shah Zaman
Salesperson
821 Bovaird Dr West #31
Brampton, Ontario L6X 0T9

