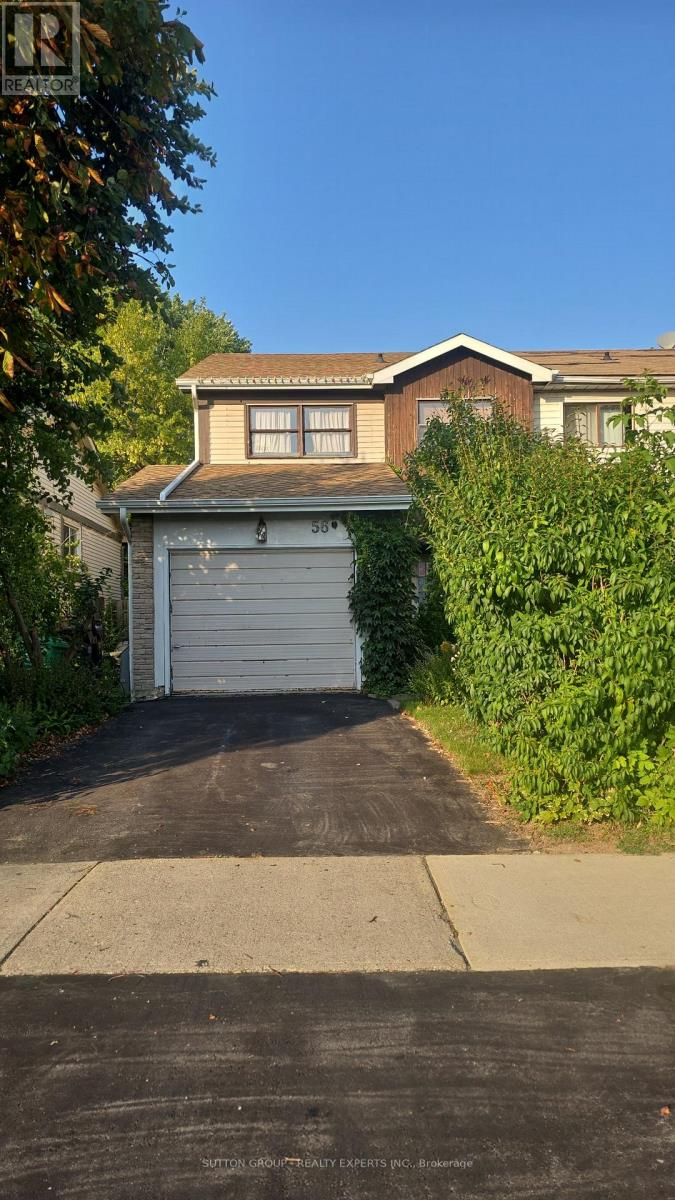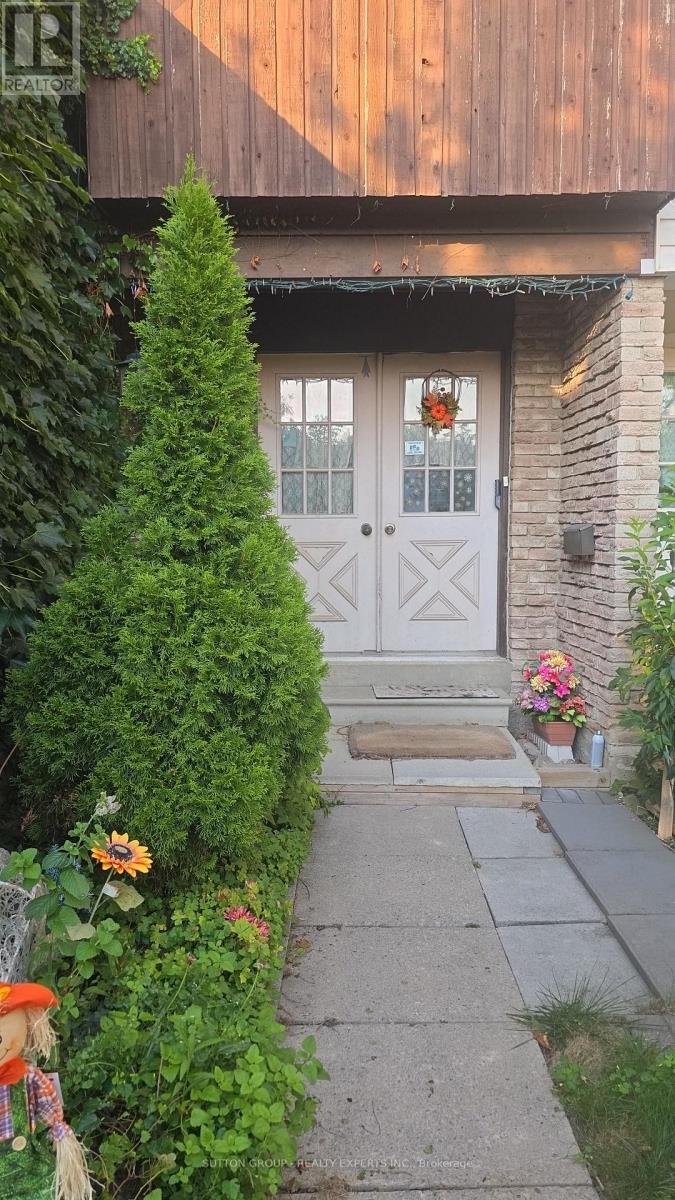56 Greene Drive Brampton, Ontario L6V 2R7
4 Bedroom
2 Bathroom
1100 - 1500 sqft
Central Air Conditioning
Forced Air
$599,999
Welcome 4 Bedroom, Semi-detached home in great community of Madoc. Great opportunity for investors. Close to all amenities. Well-sized all 4 Bedrooms with Cathedral ceilings. Walking steps to bus stops, malls, park, school. Roof 2017. (id:60365)
Property Details
| MLS® Number | W12392877 |
| Property Type | Single Family |
| Community Name | Madoc |
| AmenitiesNearBy | Hospital, Park, Place Of Worship, Public Transit |
| EquipmentType | Water Heater |
| Features | Ravine |
| ParkingSpaceTotal | 2 |
| RentalEquipmentType | Water Heater |
Building
| BathroomTotal | 2 |
| BedroomsAboveGround | 4 |
| BedroomsTotal | 4 |
| Appliances | Refrigerator |
| BasementDevelopment | Partially Finished |
| BasementType | N/a (partially Finished) |
| ConstructionStyleAttachment | Semi-detached |
| CoolingType | Central Air Conditioning |
| ExteriorFinish | Vinyl Siding, Wood |
| FlooringType | Ceramic |
| HalfBathTotal | 1 |
| HeatingFuel | Natural Gas |
| HeatingType | Forced Air |
| StoriesTotal | 2 |
| SizeInterior | 1100 - 1500 Sqft |
| Type | House |
| UtilityWater | Municipal Water |
Parking
| Attached Garage | |
| Garage |
Land
| Acreage | No |
| LandAmenities | Hospital, Park, Place Of Worship, Public Transit |
| Sewer | Sanitary Sewer |
| SizeDepth | 100 Ft ,1 In |
| SizeFrontage | 28 Ft ,3 In |
| SizeIrregular | 28.3 X 100.1 Ft |
| SizeTotalText | 28.3 X 100.1 Ft |
Rooms
| Level | Type | Length | Width | Dimensions |
|---|---|---|---|---|
| Second Level | Primary Bedroom | 4.2 m | 3.38 m | 4.2 m x 3.38 m |
| Second Level | Bedroom 2 | 3.16 m | 2.16 m | 3.16 m x 2.16 m |
| Second Level | Bedroom 3 | 4.2 m | 2.77 m | 4.2 m x 2.77 m |
| Second Level | Bedroom 4 | 2.77 m | 2.4 m | 2.77 m x 2.4 m |
| Basement | Recreational, Games Room | 5.02 m | 2.71 m | 5.02 m x 2.71 m |
| Main Level | Kitchen | 2.16 m | 4.7 m | 2.16 m x 4.7 m |
| Main Level | Living Room | 4.8 m | 2.9 m | 4.8 m x 2.9 m |
| Main Level | Dining Room | 2.9 m | 3.07 m | 2.9 m x 3.07 m |
https://www.realtor.ca/real-estate/28839323/56-greene-drive-brampton-madoc-madoc
Bella Balwinder Chouhan
Broker
Sutton Group - Realty Experts Inc.





