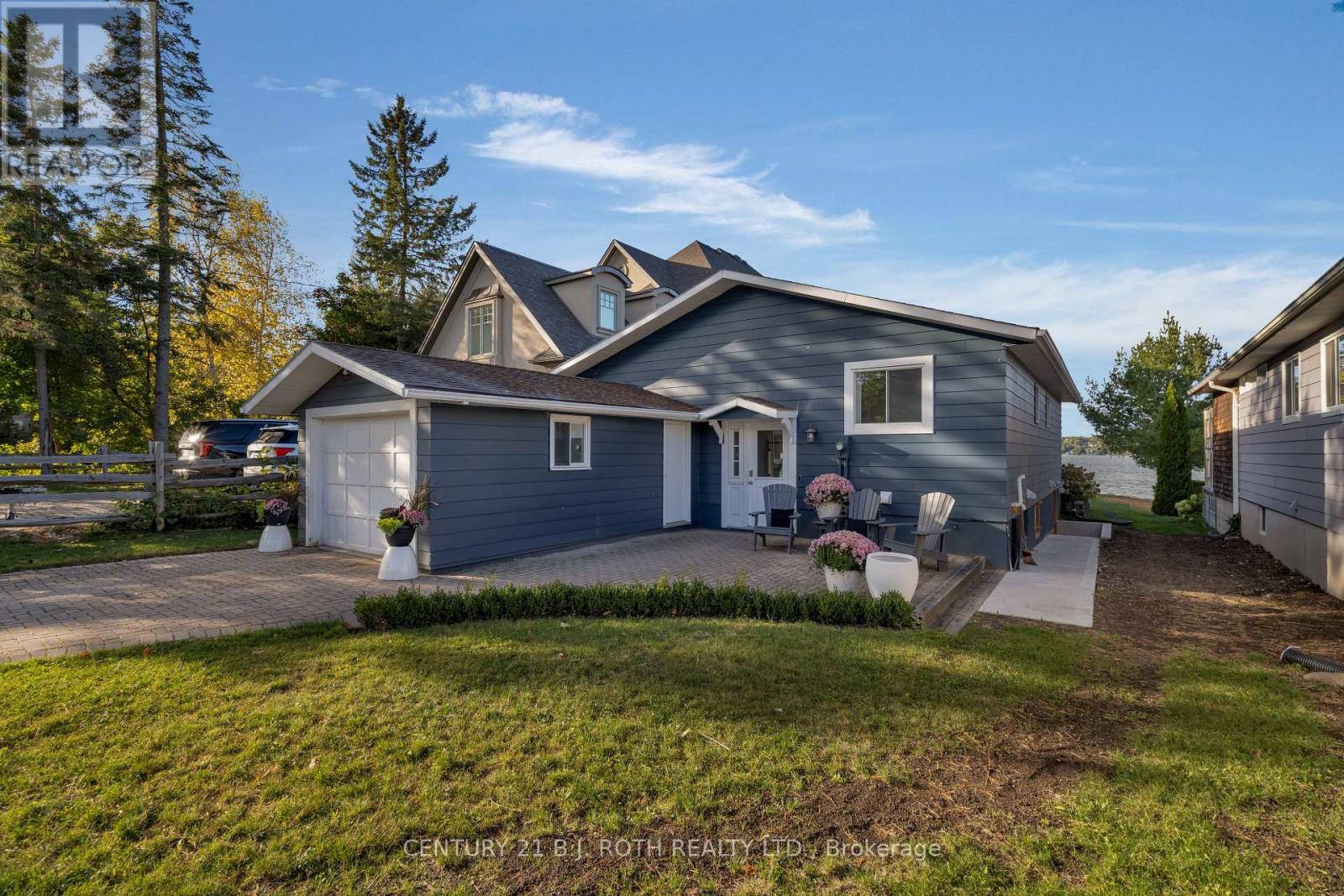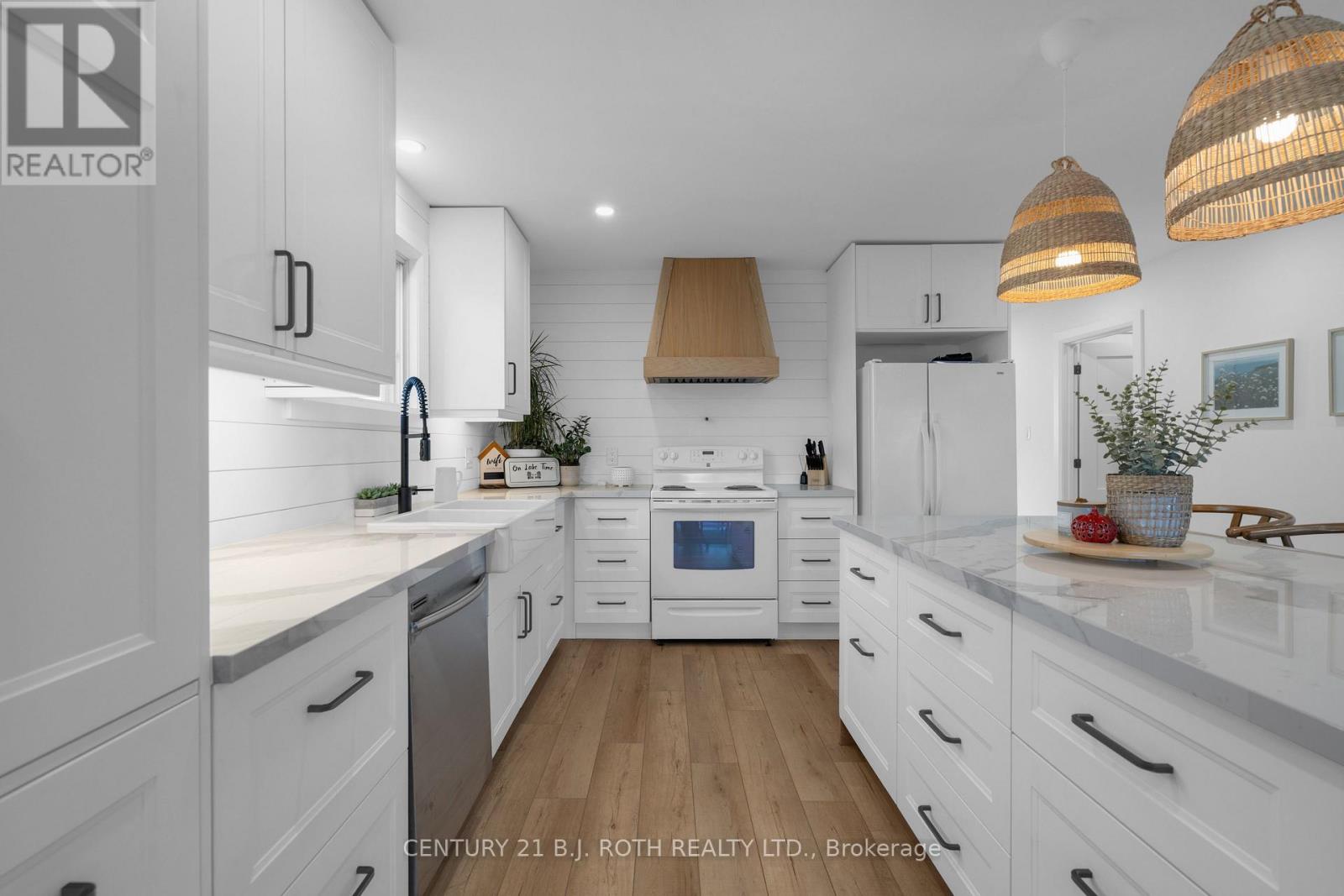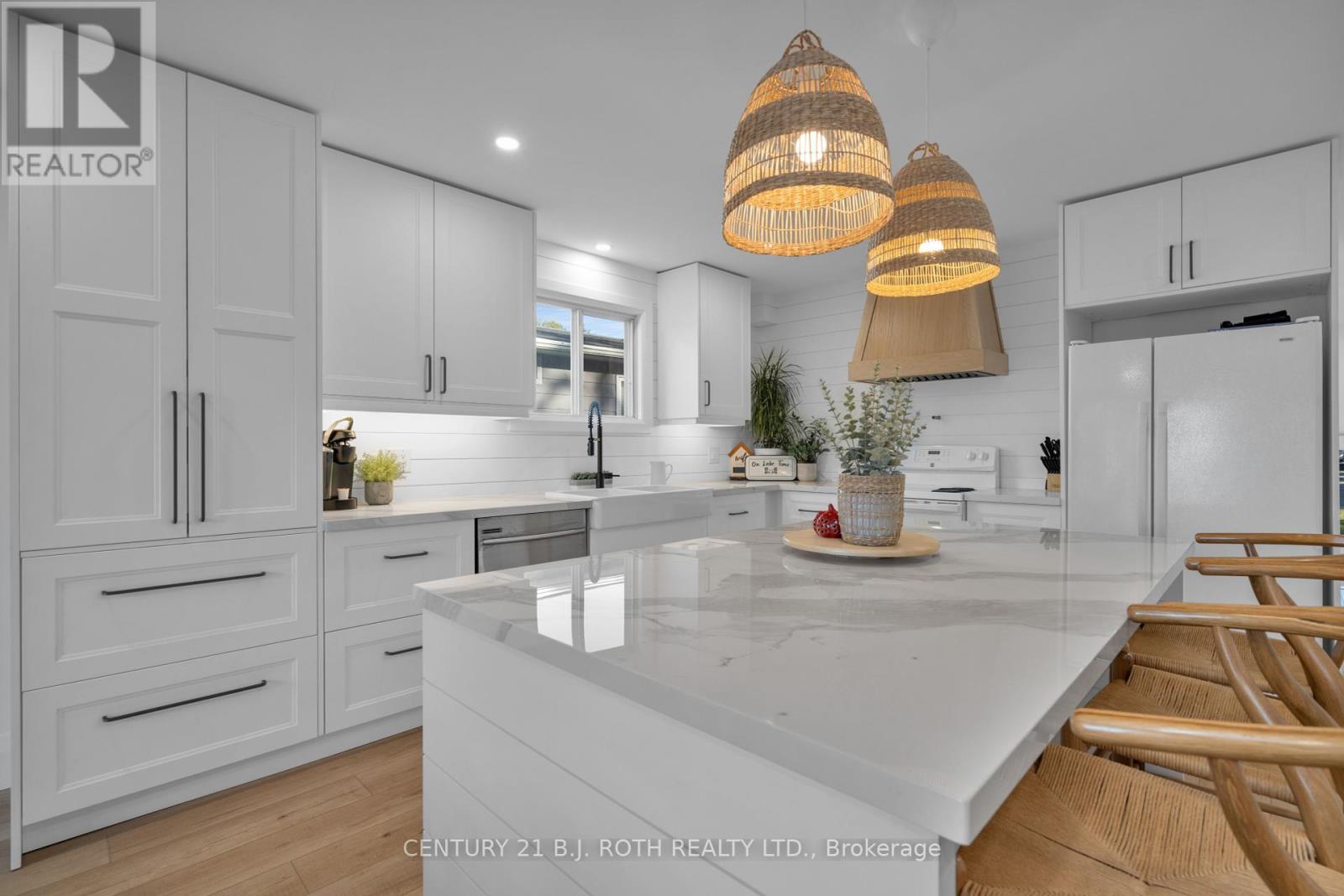56 Gray Lane Barrie, Ontario L4N 7T1
$1,699,900
A rare opportunity to own this renovated waterfront property on Kempenfelt Bay. Ideal for multigenerational families, shared ownership, or buyers seeking flexibility with rental or in-law potential. Situated on a deep 315-foot in-town lot with up to 50' of private waterfront, this home offers two self-contained living areas, two garages, and ample parking for family, guests, or recreational use. The main residence offers an open-concept layout with a spacious kitchen, large island, and ample cabinetry - perfect for entertaining or everyday family living. A walkout to the backyard provides the perfect setting to enjoy picturesque sunsets over the bay. This unit includes three generously sized bedrooms, two full bathrooms, a finished recreation room in the basement, and direct access to an attached single-car garage. The in-law suite is fully self-contained with a private side entrance and features a modern, tastefully finished layout. Including a bright 1-bedroom, 3-piece bathroom, a full eat-in kitchen, and a cozy living area - perfect for extended family or guests. All of this is located just minutes from Downtown Barrie, Barrie South GO Station, Centennial Beach, Royal Victoria Hospital, and local shops, dining, and waterfront parks. Whether youre searching for a family waterfront retreat, a multigenerational living solution, or a smart option for shared ownership or supplemental rental income, this property offers exceptional versatility, privacy, and value in one of Barries most desirable waterfront pockets. (id:60365)
Property Details
| MLS® Number | S12321425 |
| Property Type | Single Family |
| Community Name | South Shore |
| AmenitiesNearBy | Beach |
| CommunityFeatures | School Bus |
| Easement | Unknown |
| Features | Cul-de-sac, Irregular Lot Size, Flat Site, Dry, Level |
| ParkingSpaceTotal | 6 |
| Structure | Deck, Porch, Patio(s), Dock |
| ViewType | City View, Lake View, View Of Water, Direct Water View, Unobstructed Water View |
| WaterFrontType | Waterfront |
Building
| BathroomTotal | 3 |
| BedroomsAboveGround | 3 |
| BedroomsBelowGround | 1 |
| BedroomsTotal | 4 |
| Age | 31 To 50 Years |
| Appliances | Water Heater - Tankless, Water Softener, Dishwasher, Dryer, Stove, Washer, Refrigerator |
| ArchitecturalStyle | Raised Bungalow |
| BasementDevelopment | Finished |
| BasementFeatures | Separate Entrance |
| BasementType | N/a (finished) |
| ConstructionStyleAttachment | Detached |
| ExteriorFinish | Aluminum Siding, Wood |
| FoundationType | Concrete |
| HeatingFuel | Natural Gas |
| HeatingType | Heat Pump |
| StoriesTotal | 1 |
| SizeInterior | 1100 - 1500 Sqft |
| Type | House |
| UtilityWater | Drilled Well |
Parking
| Attached Garage | |
| Garage |
Land
| AccessType | Year-round Access, Private Docking |
| Acreage | No |
| LandAmenities | Beach |
| Sewer | Septic System |
| SizeDepth | 315 Ft ,9 In |
| SizeFrontage | 51 Ft |
| SizeIrregular | 51 X 315.8 Ft ; 310.91 X 50.70 X 315.82 X 24.95 X 25.06 |
| SizeTotalText | 51 X 315.8 Ft ; 310.91 X 50.70 X 315.82 X 24.95 X 25.06 |
| SurfaceWater | Lake/pond |
| ZoningDescription | Res |
Rooms
| Level | Type | Length | Width | Dimensions |
|---|---|---|---|---|
| Basement | Bedroom 4 | 3.91 m | 5.11 m | 3.91 m x 5.11 m |
| Basement | Kitchen | 3.71 m | 3.94 m | 3.71 m x 3.94 m |
| Basement | Bathroom | 3.76 m | 3.84 m | 3.76 m x 3.84 m |
| Basement | Recreational, Games Room | 4.37 m | 8.51 m | 4.37 m x 8.51 m |
| Basement | Bathroom | 2.26 m | 1.8 m | 2.26 m x 1.8 m |
| Main Level | Bathroom | 3.17 m | 2.11 m | 3.17 m x 2.11 m |
| Main Level | Primary Bedroom | 4.19 m | 3.1 m | 4.19 m x 3.1 m |
| Main Level | Bedroom 2 | 3.17 m | 3.02 m | 3.17 m x 3.02 m |
| Main Level | Bedroom 3 | 3.51 m | 3.58 m | 3.51 m x 3.58 m |
| Main Level | Dining Room | 4.5 m | 2.74 m | 4.5 m x 2.74 m |
| Main Level | Kitchen | 4.5 m | 4.39 m | 4.5 m x 4.39 m |
| Main Level | Living Room | 4.34 m | 4.83 m | 4.34 m x 4.83 m |
Utilities
| Cable | Installed |
| Electricity | Installed |
| Sewer | Available |
https://www.realtor.ca/real-estate/28683442/56-gray-lane-barrie-south-shore-south-shore
Mark Vandenbrink
Broker
355 Bayfield Street, Unit 5, 106299 & 100088
Barrie, Ontario L4M 3C3






































