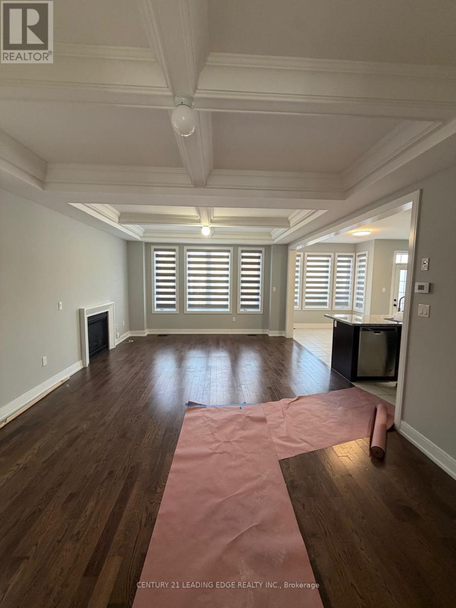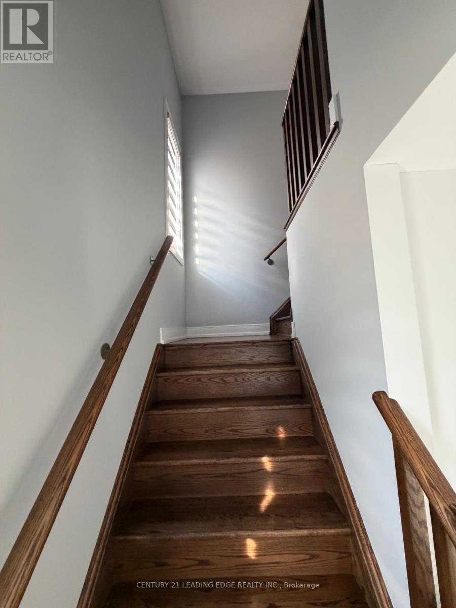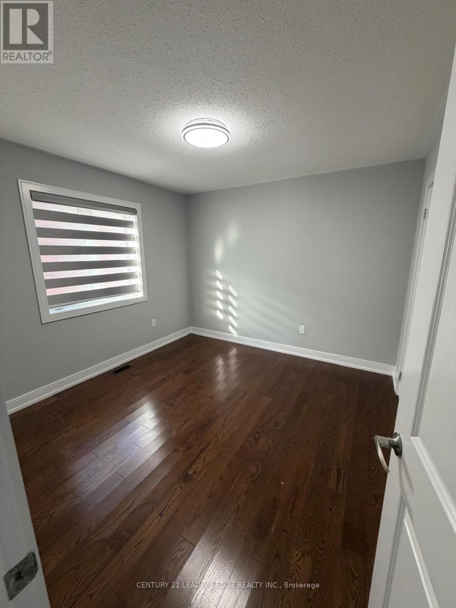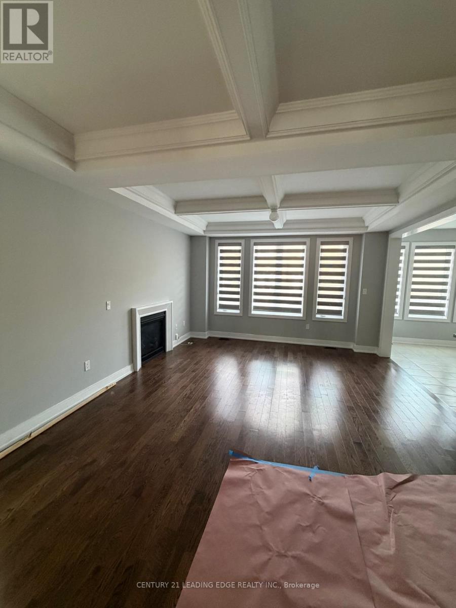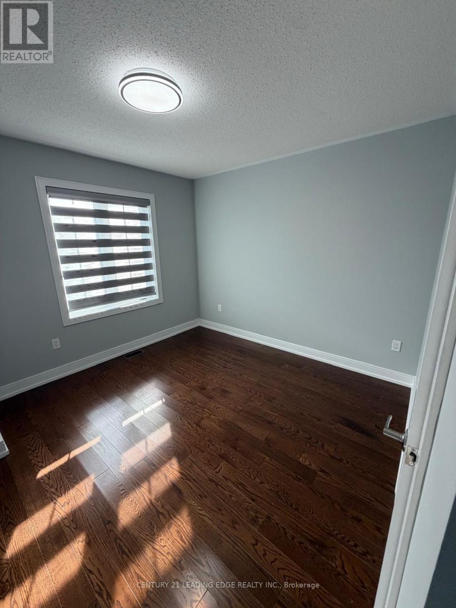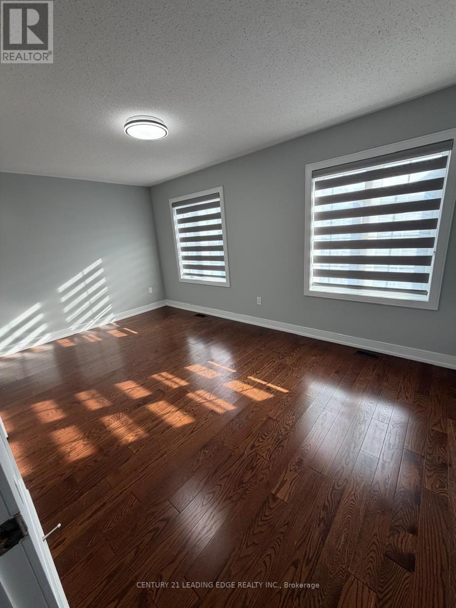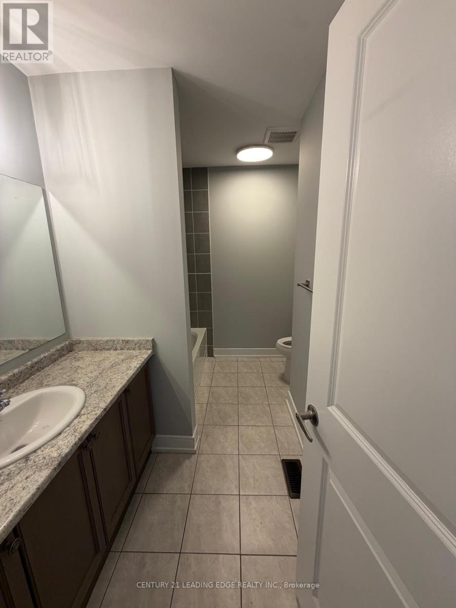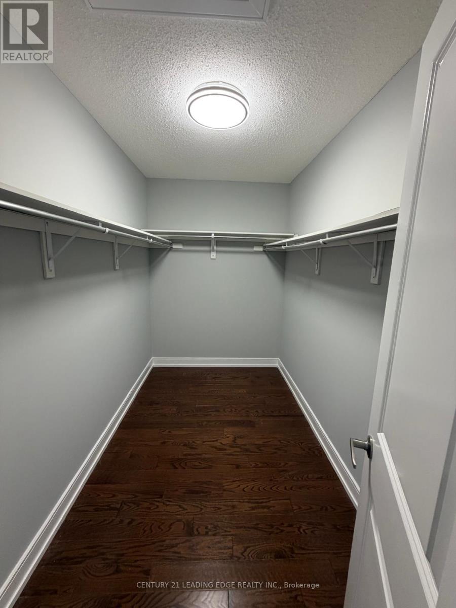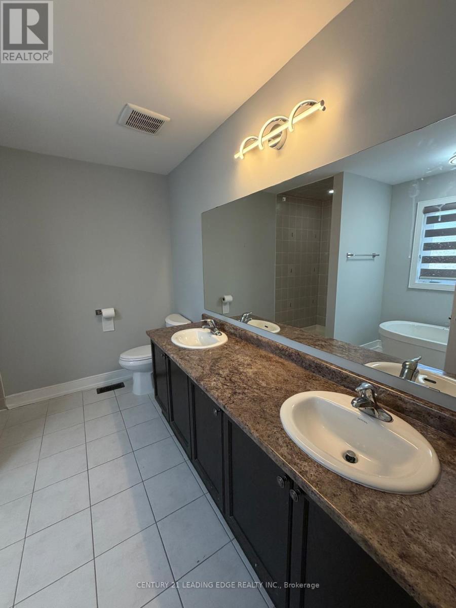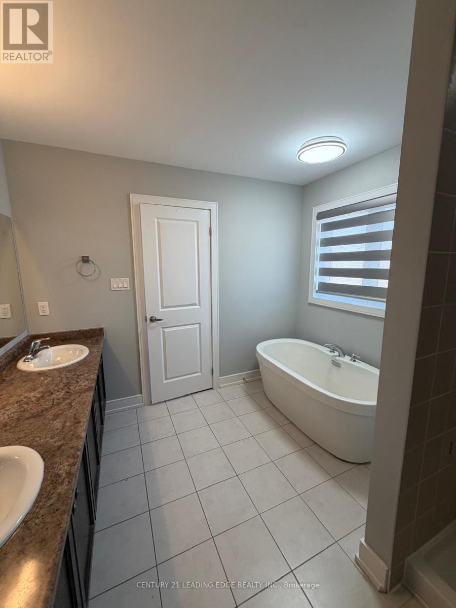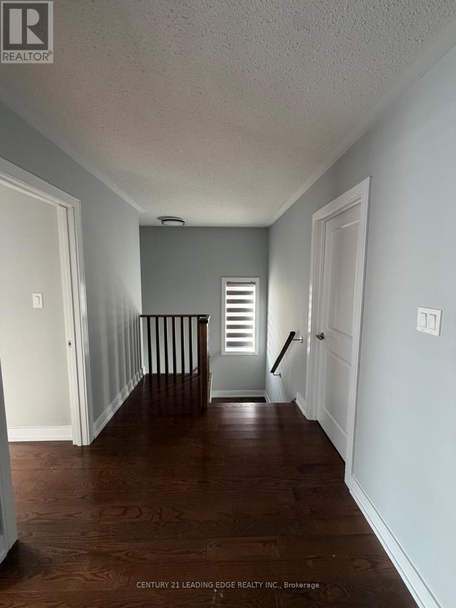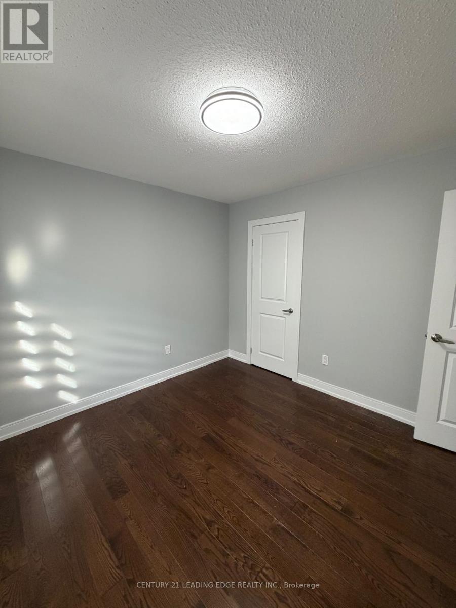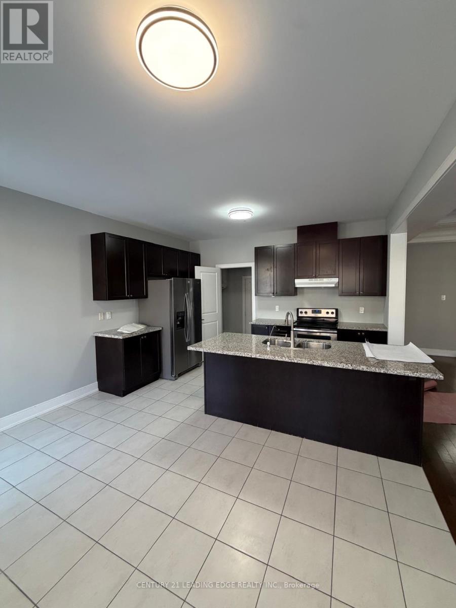56 Frederick Pearson Street East Gwillimbury, Ontario L9N 0R8
$2,900 Monthly
Welcome To This Gorgeous 4BR Detached refreshed move in condition Home(Main/Upper only, not including Bsmt) Located In The Prestigious Family Friendly Queensville Neighborhood. Bright and Open Concept with 9ft Ceiling on the Main, Excellent Layout & Spacious, Stainless Steel Appliances, Gas Fireplace in Great Room, Quartz Countertop, Centre island in Kitchen. Spacious Breakfast Area. 2nd Fl Laundry. Conveniently located right off the HWY 404 and minutes to all amenities at Upper Canada Mall. A perfect home in a family-friendly community, Parks, walking/biking trails and a New Elementary School just outside your door. The newly built Highway 404 extension connects you to surrounding areas and the GTA with ease. Must see! (id:60365)
Property Details
| MLS® Number | N12573166 |
| Property Type | Single Family |
| Community Name | Queensville |
| ParkingSpaceTotal | 4 |
Building
| BathroomTotal | 3 |
| BedroomsAboveGround | 4 |
| BedroomsTotal | 4 |
| Age | 0 To 5 Years |
| BasementType | None |
| ConstructionStyleAttachment | Detached |
| CoolingType | Central Air Conditioning |
| ExteriorFinish | Stone |
| FireplacePresent | Yes |
| FlooringType | Hardwood, Ceramic, Carpeted |
| HalfBathTotal | 1 |
| HeatingFuel | Natural Gas |
| HeatingType | Forced Air |
| StoriesTotal | 2 |
| SizeInterior | 2000 - 2500 Sqft |
| Type | House |
| UtilityWater | Municipal Water |
Parking
| Garage |
Land
| Acreage | No |
| Sewer | Sanitary Sewer |
Rooms
| Level | Type | Length | Width | Dimensions |
|---|---|---|---|---|
| Second Level | Primary Bedroom | 5.36 m | 3.65 m | 5.36 m x 3.65 m |
| Second Level | Bedroom 2 | 4.87 m | 3.04 m | 4.87 m x 3.04 m |
| Second Level | Bedroom 3 | 3.59 m | 3.23 m | 3.59 m x 3.23 m |
| Second Level | Bedroom 4 | 3.23 m | 3.07 m | 3.23 m x 3.07 m |
| Ground Level | Dining Room | 3.96 m | 3.35 m | 3.96 m x 3.35 m |
| Ground Level | Great Room | 3.96 m | 3.65 m | 3.96 m x 3.65 m |
| Ground Level | Eating Area | 4.14 m | 3.5 m | 4.14 m x 3.5 m |
| Ground Level | Kitchen | 4.14 m | 2.62 m | 4.14 m x 2.62 m |
Ravinder Khurana
Salesperson
165 Main Street North
Markham, Ontario L3P 1Y2

