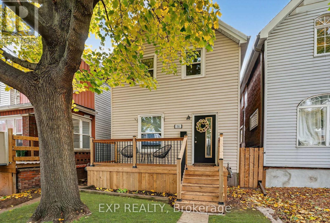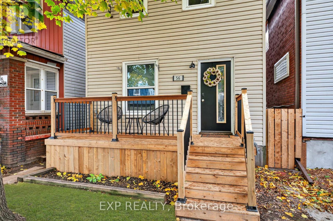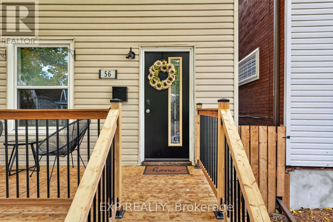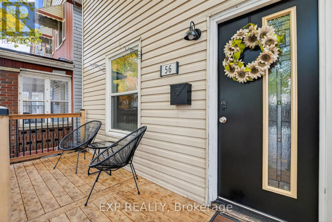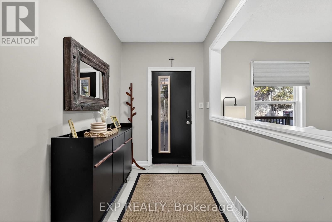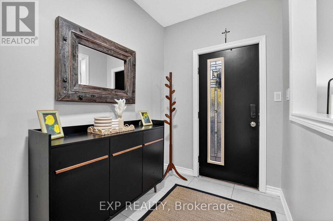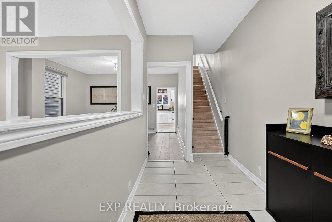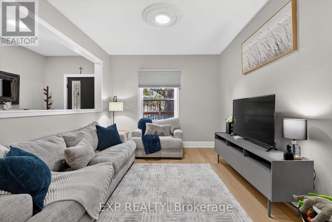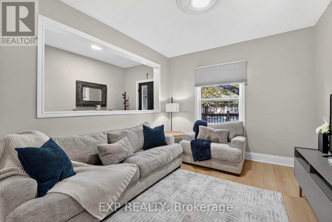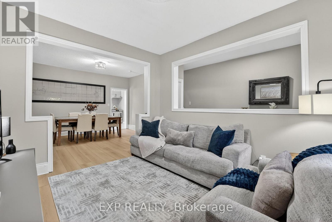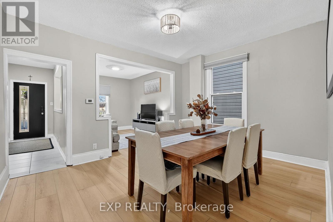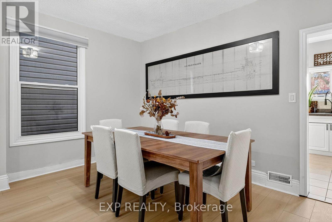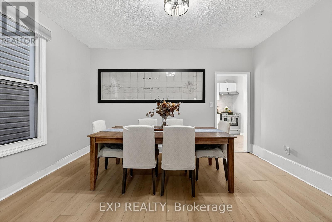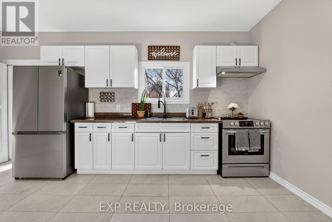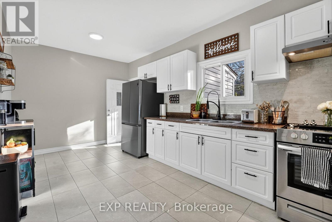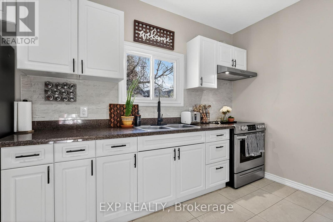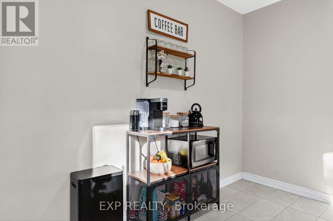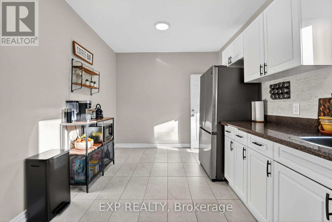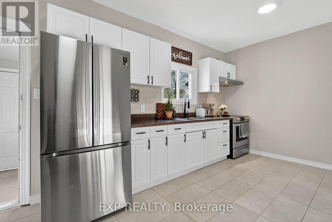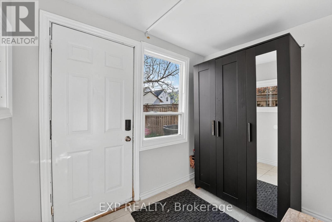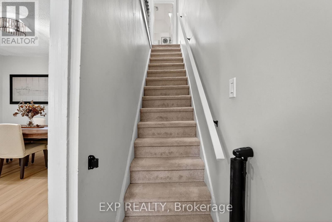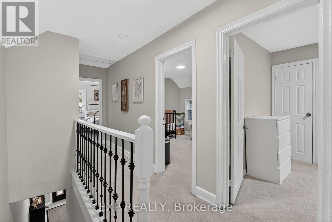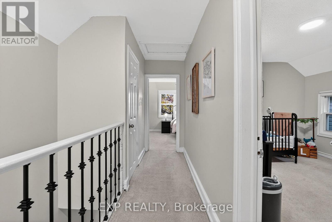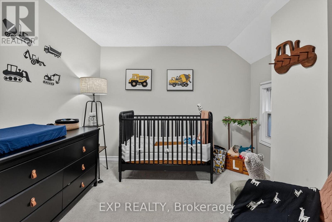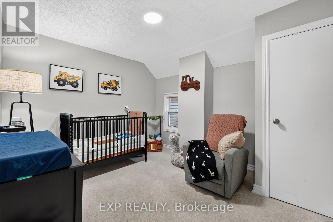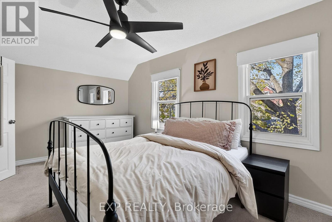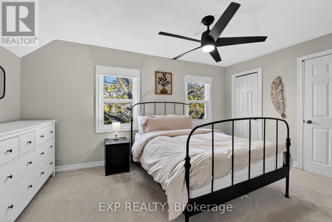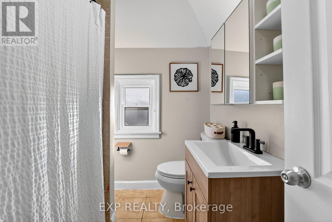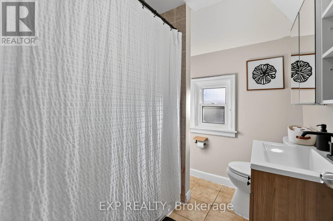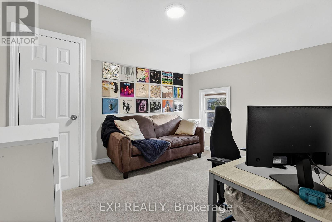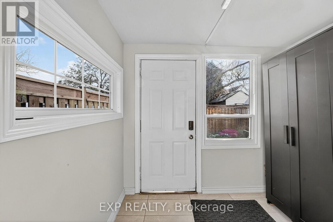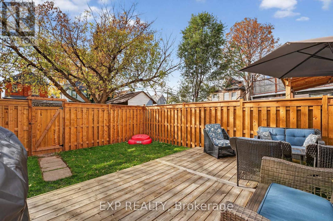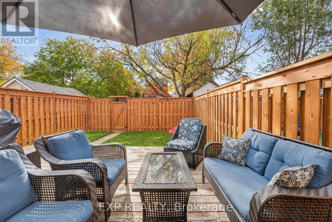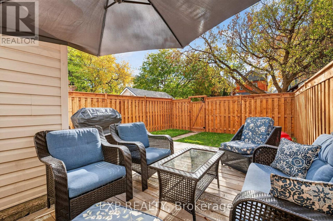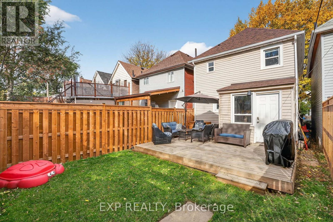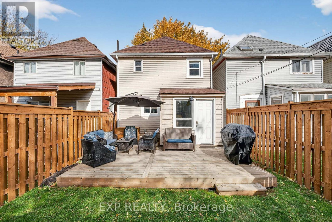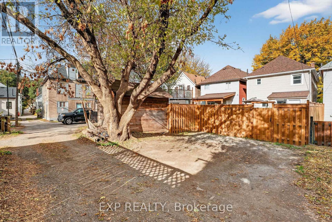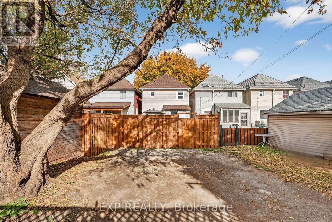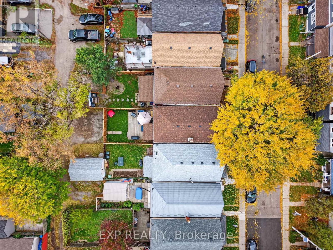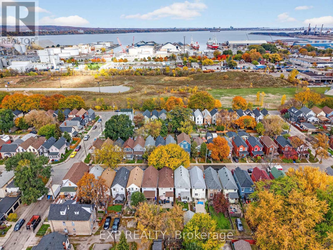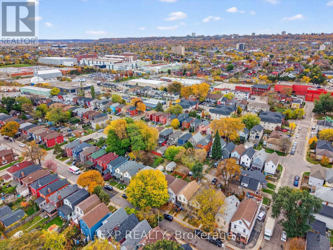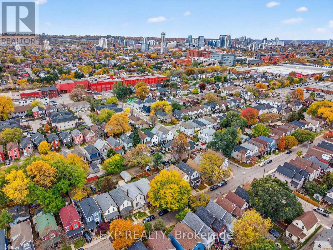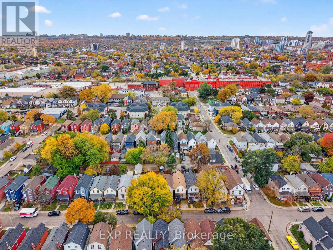56 Francis Street Hamilton, Ontario L8L 3V3
$399,888
Welcome to 56 Francis Street, a perfectly maintained detached home nestled in Hamilton's vibrant Keith community. This charming residence is less than 10 minutes from the revitalized waterfront, including beautiful Bayfront Park, as well as Gage Park and easy access to the QEW and the GO Station. Featuring three bedrooms, one bathroom, and approximately 1,290 square feet of finished living space, this home is ideal for first-time buyers, young families, and young professionals alike. With two-car parking and a fantastic location, it's the perfect place to call home. (id:60365)
Open House
This property has open houses!
2:00 pm
Ends at:4:00 pm
2:00 pm
Ends at:4:00 pm
Property Details
| MLS® Number | X12561828 |
| Property Type | Single Family |
| Community Name | Industrial Sector |
| AmenitiesNearBy | Hospital, Park, Public Transit, Marina |
| CommunityFeatures | Community Centre |
| EquipmentType | None |
| ParkingSpaceTotal | 2 |
| RentalEquipmentType | None |
| Structure | Porch, Deck |
Building
| BathroomTotal | 1 |
| BedroomsAboveGround | 3 |
| BedroomsTotal | 3 |
| BasementDevelopment | Unfinished |
| BasementType | Full (unfinished) |
| ConstructionStyleAttachment | Detached |
| CoolingType | Central Air Conditioning |
| ExteriorFinish | Vinyl Siding |
| FoundationType | Block |
| HeatingFuel | Natural Gas |
| HeatingType | Forced Air |
| StoriesTotal | 2 |
| SizeInterior | 1100 - 1500 Sqft |
| Type | House |
| UtilityWater | Municipal Water |
Parking
| No Garage |
Land
| Acreage | No |
| LandAmenities | Hospital, Park, Public Transit, Marina |
| Sewer | Sanitary Sewer |
| SizeDepth | 100 Ft |
| SizeFrontage | 21 Ft ,6 In |
| SizeIrregular | 21.5 X 100 Ft |
| SizeTotalText | 21.5 X 100 Ft|under 1/2 Acre |
| ZoningDescription | D/s-647b |
Rooms
| Level | Type | Length | Width | Dimensions |
|---|---|---|---|---|
| Second Level | Primary Bedroom | 4.46 m | 3.03 m | 4.46 m x 3.03 m |
| Second Level | Bedroom 2 | 2.98 m | 3.58 m | 2.98 m x 3.58 m |
| Second Level | Bedroom 3 | 2.98 m | 3.45 m | 2.98 m x 3.45 m |
| Main Level | Foyer | 1.79 m | 5.8 m | 1.79 m x 5.8 m |
| Main Level | Living Room | 3.15 m | 3.69 m | 3.15 m x 3.69 m |
| Main Level | Dining Room | 4.15 m | 3.56 m | 4.15 m x 3.56 m |
| Main Level | Mud Room | 2.25 m | 1.96 m | 2.25 m x 1.96 m |
| Main Level | Kitchen | 5.05 m | 2.9 m | 5.05 m x 2.9 m |
Jake Gelwarg
Salesperson
4711 Yonge St 10th Flr, 106430
Toronto, Ontario M2N 6K8
David Robbio
Broker
4711 Yonge St Unit C 10/fl
Toronto, Ontario M2N 6K8


