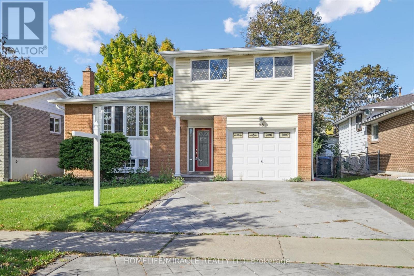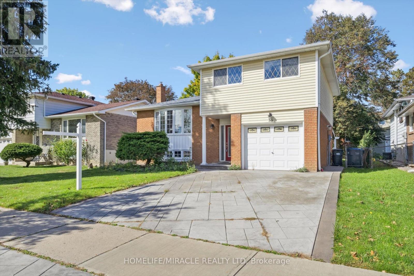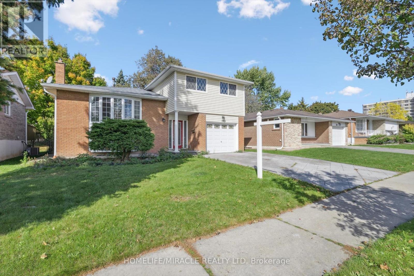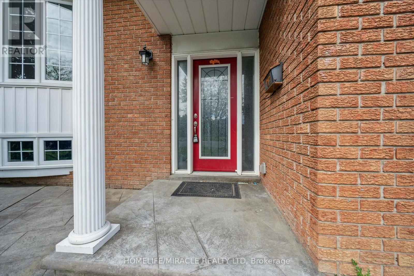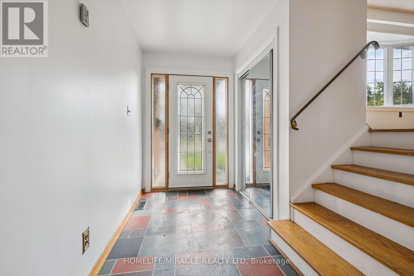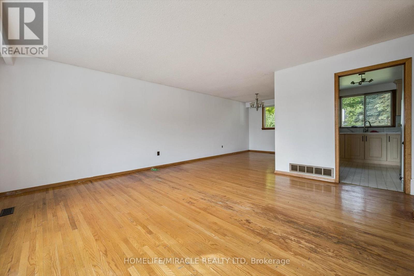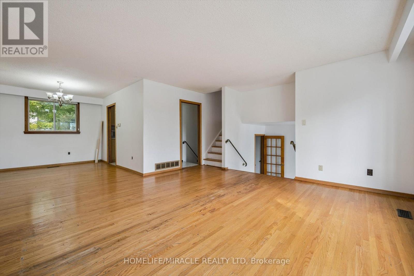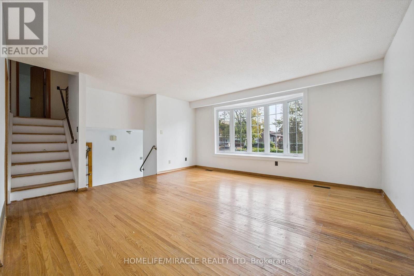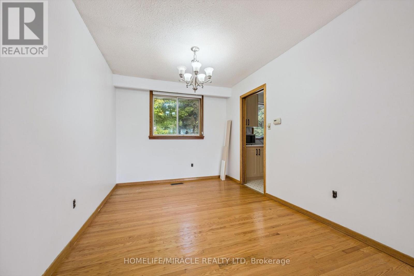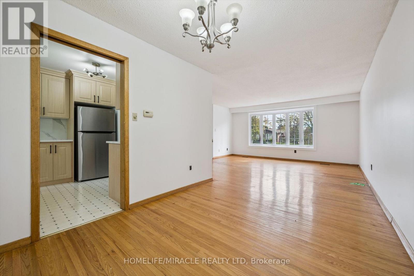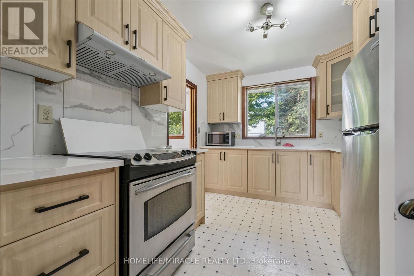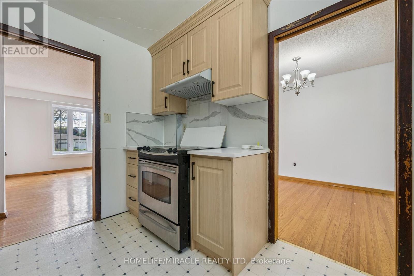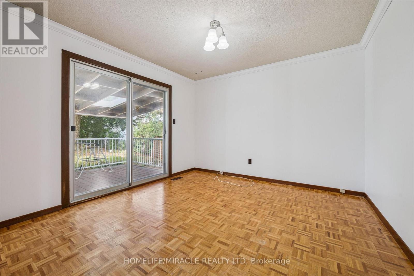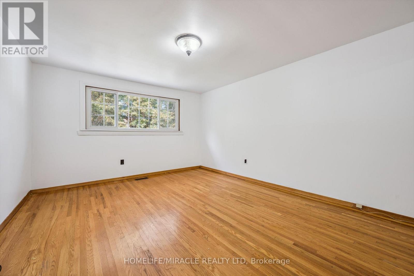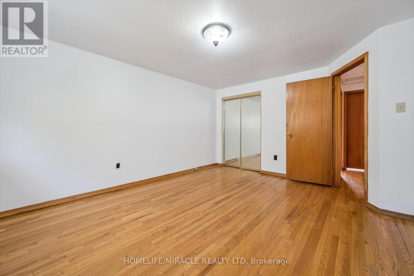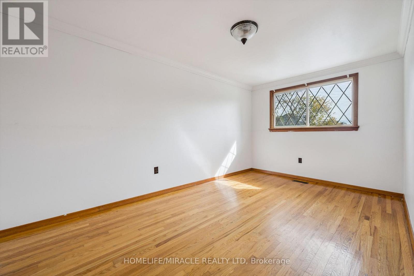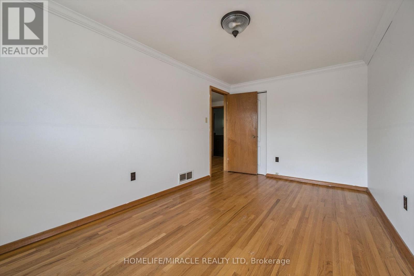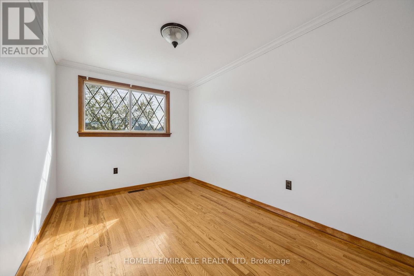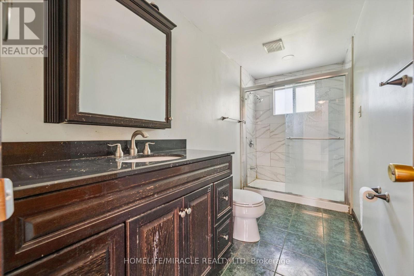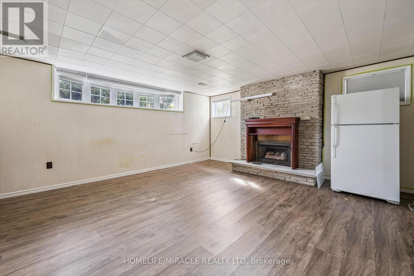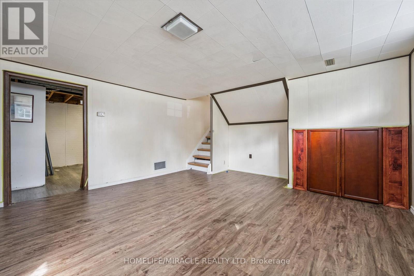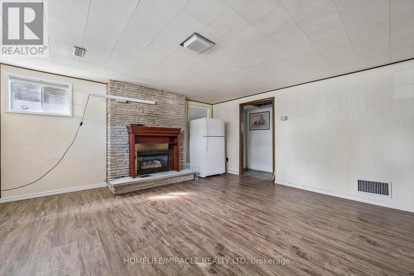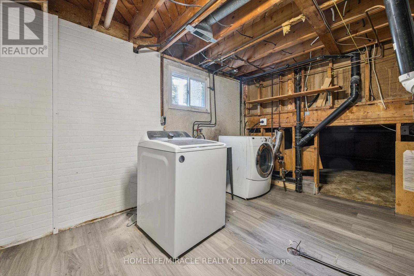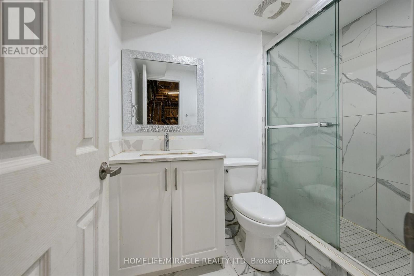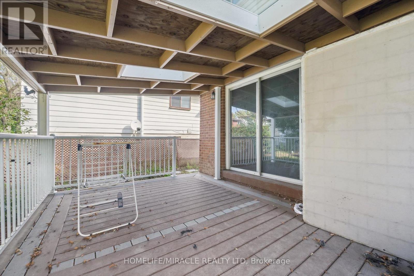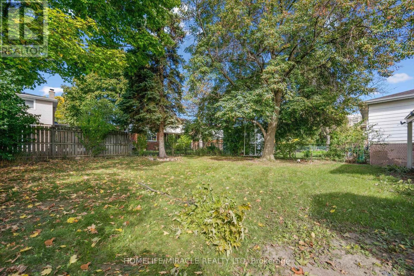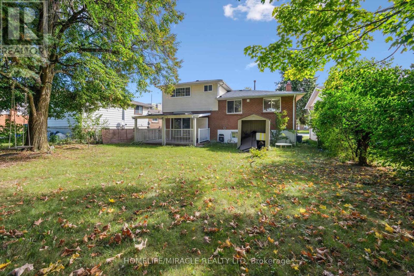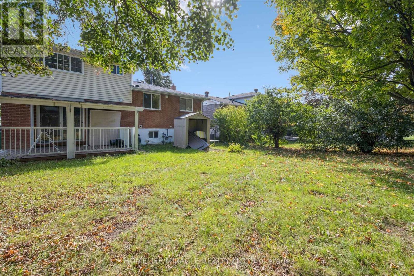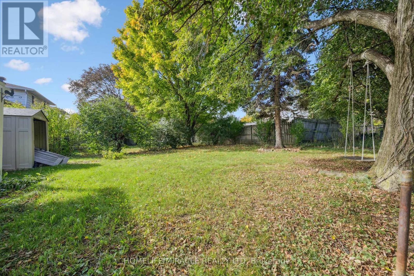56 Elgin Drive Brampton, Ontario L6Y 1A8
$3,350 Monthly
Impeccably maintained and move-in ready, this home is a perfect lease opportunity that showcases true pride of ownership. From the beautifully designed concrete driveway and welcoming front entrance to the covered outdoor patio, every element of this property exudes elegance, comfort, and functionality. Featuring bright, open-concept living areas, pristine hardwood and upgraded luxury vinyl flooring, spacious bedrooms, and modern, well-appointed bathrooms, this home offers exceptional comfort for tenants seeking quality living. The brand-new, contemporary kitchen is equipped with stainless steel appliances and a large window overlooking the picturesque backyard-providing a warm and inviting space for everyday living. Situated on a large lot, this home offers plenty of outdoor space and privacy. Ideal for families, executives, or anyone seeking a beautifully maintained home in a desirable neighbourhood. A must-see lease property-clean, elegant, and ready for immediate occupancy. (id:60365)
Property Details
| MLS® Number | W12569566 |
| Property Type | Single Family |
| Community Name | Brampton South |
| Features | Carpet Free, In-law Suite |
| ParkingSpaceTotal | 3 |
Building
| BathroomTotal | 3 |
| BedroomsAboveGround | 3 |
| BedroomsBelowGround | 1 |
| BedroomsTotal | 4 |
| Appliances | Water Heater |
| ArchitecturalStyle | Raised Bungalow |
| BasementType | Partial |
| ConstructionStyleAttachment | Detached |
| CoolingType | Central Air Conditioning |
| ExteriorFinish | Brick |
| FireplacePresent | Yes |
| FlooringType | Hardwood, Vinyl, Ceramic |
| FoundationType | Brick |
| HalfBathTotal | 1 |
| HeatingFuel | Natural Gas |
| HeatingType | Forced Air |
| StoriesTotal | 1 |
| SizeInterior | 1100 - 1500 Sqft |
| Type | House |
| UtilityWater | Municipal Water |
Parking
| Garage |
Land
| Acreage | No |
| Sewer | Sanitary Sewer |
| SizeDepth | 114 Ft ,1 In |
| SizeFrontage | 50 Ft |
| SizeIrregular | 50 X 114.1 Ft |
| SizeTotalText | 50 X 114.1 Ft |
Rooms
| Level | Type | Length | Width | Dimensions |
|---|---|---|---|---|
| Basement | Other | 5.78 m | 3.51 m | 5.78 m x 3.51 m |
| Basement | Other | 7 m | 5.33 m | 7 m x 5.33 m |
| Basement | Bathroom | 3.59 m | 1.52 m | 3.59 m x 1.52 m |
| Basement | Family Room | 5.22 m | 4.45 m | 5.22 m x 4.45 m |
| Main Level | Living Room | 4.58 m | 4.42 m | 4.58 m x 4.42 m |
| Main Level | Dining Room | 3.73 m | 2.73 m | 3.73 m x 2.73 m |
| Main Level | Kitchen | 3.46 m | 2.78 m | 3.46 m x 2.78 m |
| Upper Level | Primary Bedroom | 4.58 m | 3.66 m | 4.58 m x 3.66 m |
| Upper Level | Bedroom 2 | 4.65 m | 2.73 m | 4.65 m x 2.73 m |
| Upper Level | Bedroom 3 | 3.53 m | 2.47 m | 3.53 m x 2.47 m |
| Upper Level | Bathroom | 3.59 m | 1.52 m | 3.59 m x 1.52 m |
| Ground Level | Bedroom 4 | 3.63 m | 3.44 m | 3.63 m x 3.44 m |
| Ground Level | Bathroom | 1.43 m | 1.23 m | 1.43 m x 1.23 m |
https://www.realtor.ca/real-estate/29129613/56-elgin-drive-brampton-brampton-south-brampton-south
Kaps Patel
Salesperson
1339 Matheson Blvd E.
Mississauga, Ontario L4W 1R1

