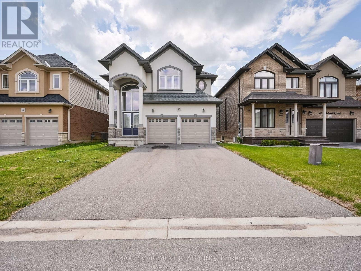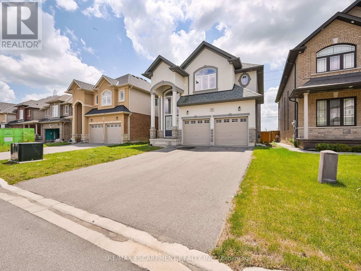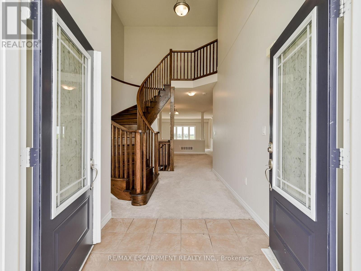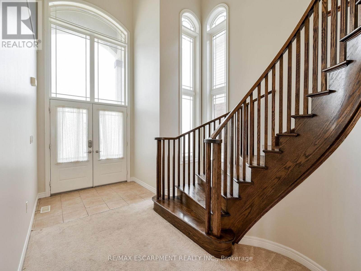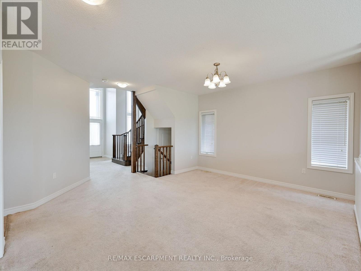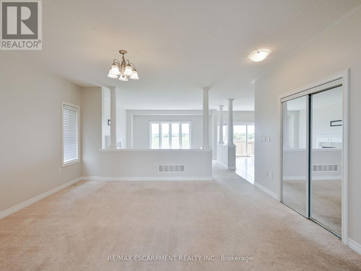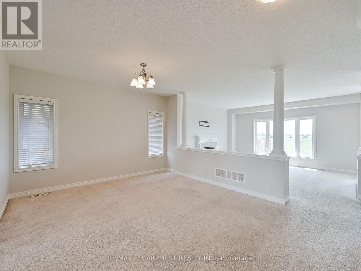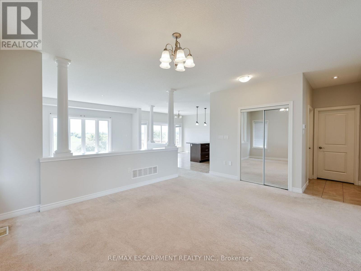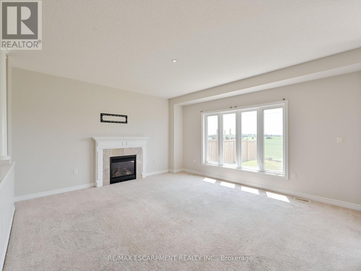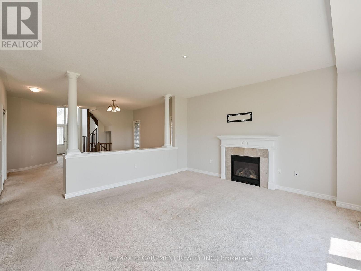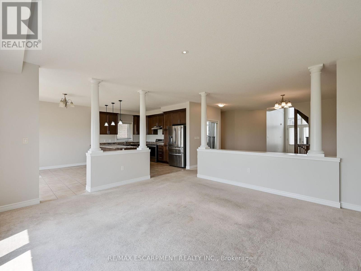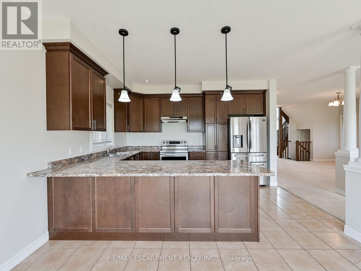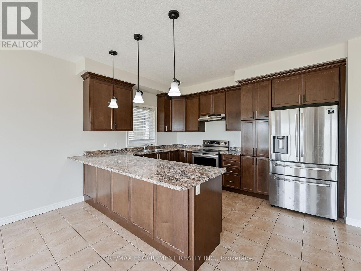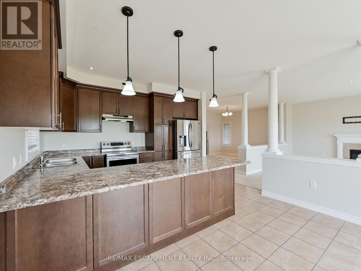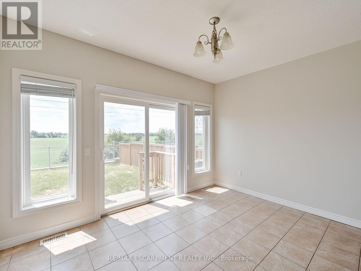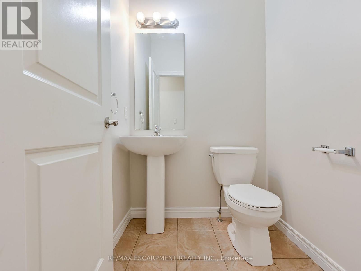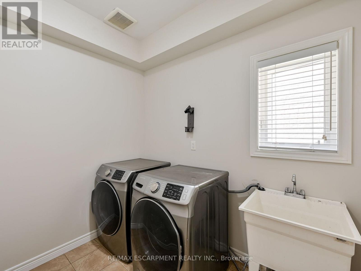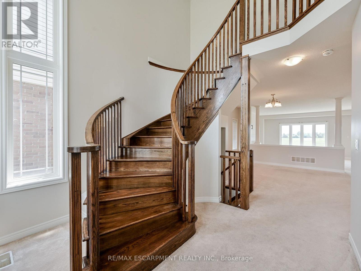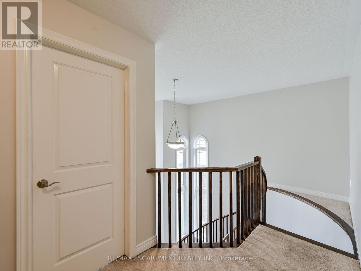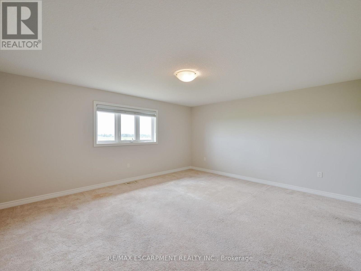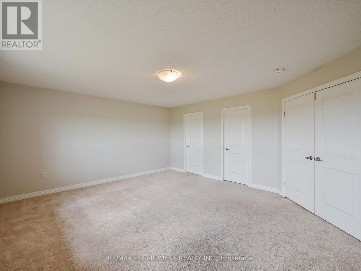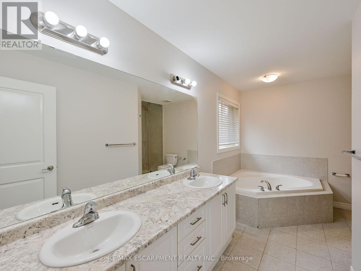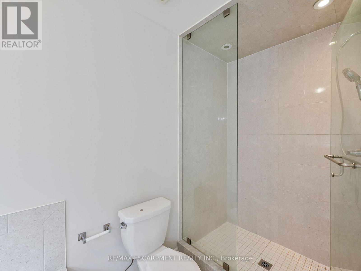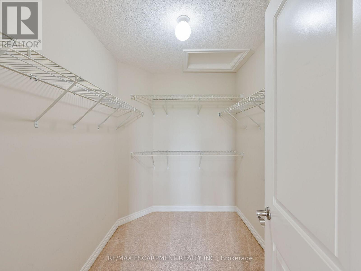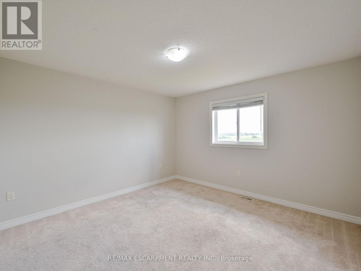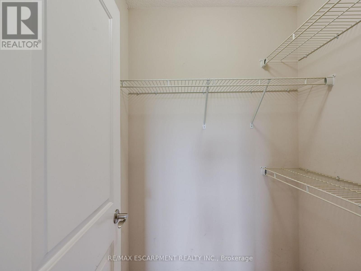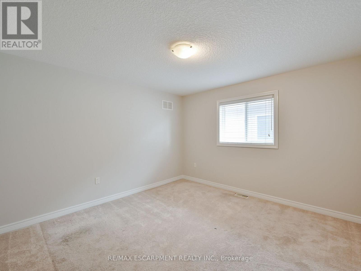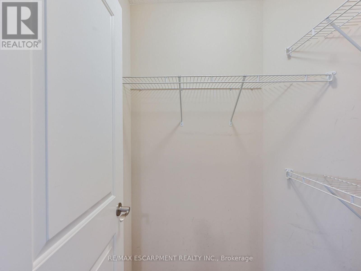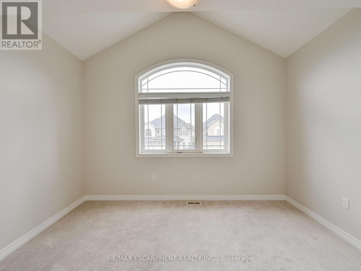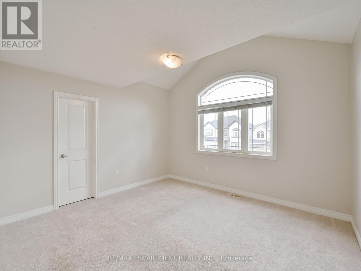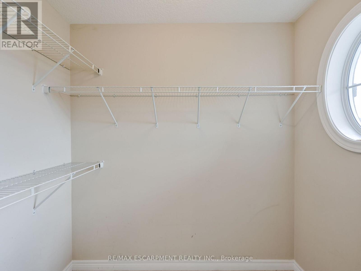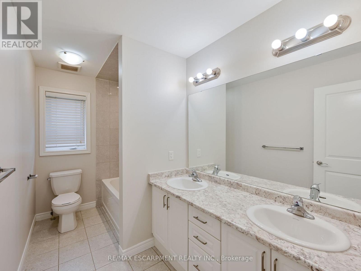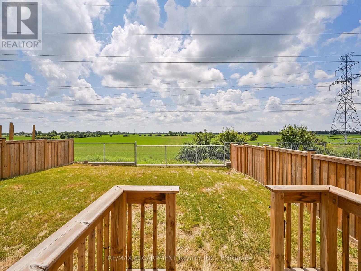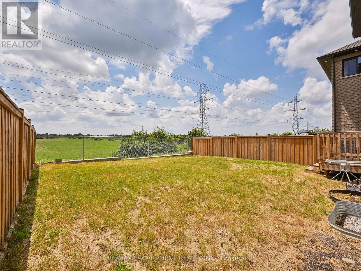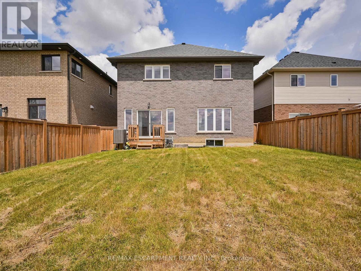56 Dolomiti Court Hamilton, Ontario L0R 1P0
4 Bedroom
3 Bathroom
2500 - 3000 sqft
Fireplace
Central Air Conditioning
Forced Air
$3,700 Monthly
Welcome To Your Dream Home, Nestled In A Charming, Family-Friendly Neighborhood. This Exquisite 4 Bed, 2.5 Bath Home Features Soaring Ceilings And A Stunning Open-Concept Main Floor, Highlighted By A Cozy Fireplace In The Living Room. A Beautiful Spiral Staircase Leads To The Upper Level, Where You'll Discover A Spacious Primary Bedroom Complete With A 5-Piece Ensuite And A Spacious Walk-In Closet. Unfinished Basement For Storage. Conveniently Located Near Highways, Schools, Shopping Centers, Transit & Parks. (id:60365)
Property Details
| MLS® Number | X12581848 |
| Property Type | Single Family |
| Community Name | Rural Glanbrook |
| EquipmentType | Water Heater |
| Features | In Suite Laundry |
| ParkingSpaceTotal | 4 |
| RentalEquipmentType | Water Heater |
Building
| BathroomTotal | 3 |
| BedroomsAboveGround | 4 |
| BedroomsTotal | 4 |
| Age | 0 To 5 Years |
| Amenities | Fireplace(s) |
| Appliances | Dishwasher, Dryer, Stove, Washer, Refrigerator |
| BasementDevelopment | Unfinished |
| BasementType | Full (unfinished) |
| ConstructionStyleAttachment | Detached |
| CoolingType | Central Air Conditioning |
| ExteriorFinish | Brick, Stucco |
| FireplacePresent | Yes |
| FireplaceTotal | 1 |
| FoundationType | Poured Concrete |
| HalfBathTotal | 1 |
| HeatingFuel | Natural Gas |
| HeatingType | Forced Air |
| StoriesTotal | 2 |
| SizeInterior | 2500 - 3000 Sqft |
| Type | House |
| UtilityWater | Municipal Water |
Parking
| Attached Garage | |
| Garage |
Land
| Acreage | No |
| Sewer | Sanitary Sewer |
| SizeDepth | 114 Ft ,9 In |
| SizeFrontage | 40 Ft |
| SizeIrregular | 40 X 114.8 Ft |
| SizeTotalText | 40 X 114.8 Ft |
Rooms
| Level | Type | Length | Width | Dimensions |
|---|---|---|---|---|
| Second Level | Primary Bedroom | 5.41 m | 4.62 m | 5.41 m x 4.62 m |
| Second Level | Bedroom 2 | 3.89 m | 3.76 m | 3.89 m x 3.76 m |
| Second Level | Bedroom 3 | 3.89 m | 3.76 m | 3.89 m x 3.76 m |
| Second Level | Bedroom 4 | 3.89 m | 3.76 m | 3.89 m x 3.76 m |
| Main Level | Living Room | 5.08 m | 4.8 m | 5.08 m x 4.8 m |
| Main Level | Dining Room | 5.08 m | 4.06 m | 5.08 m x 4.06 m |
| Main Level | Kitchen | 4.01 m | 2.87 m | 4.01 m x 2.87 m |
| Main Level | Eating Area | 4.01 m | 3.17 m | 4.01 m x 3.17 m |
https://www.realtor.ca/real-estate/29142508/56-dolomiti-court-hamilton-rural-glanbrook
Yvonne Morrow
Salesperson
RE/MAX Escarpment Realty Inc.
2180 Itabashi Way #4b
Burlington, Ontario L7M 5A5
2180 Itabashi Way #4b
Burlington, Ontario L7M 5A5

