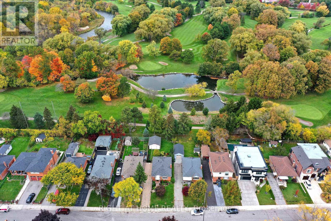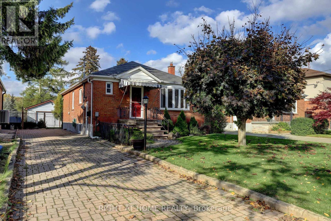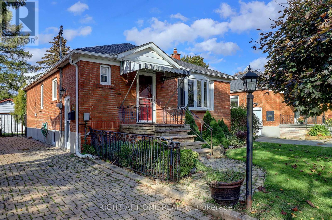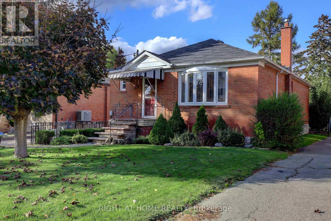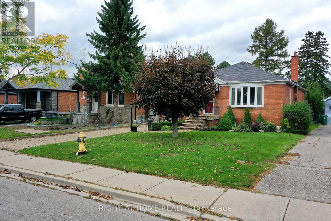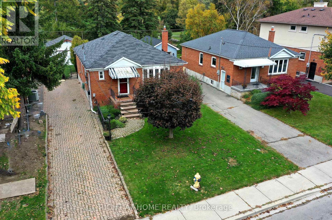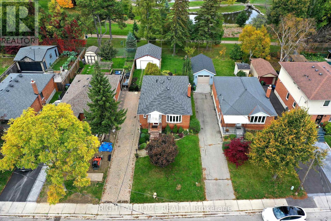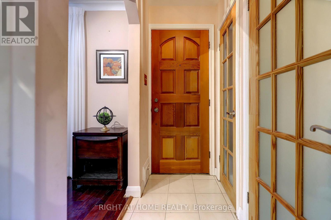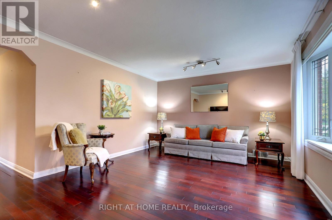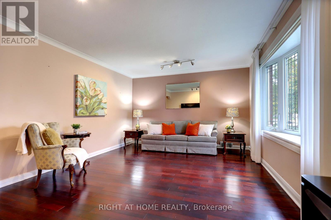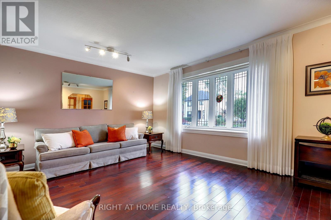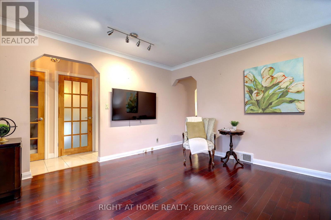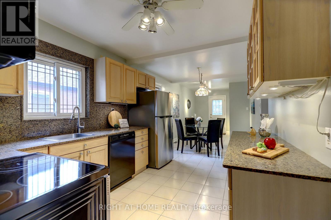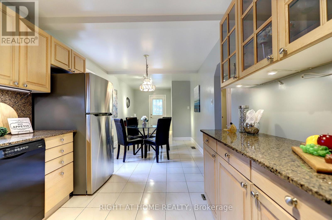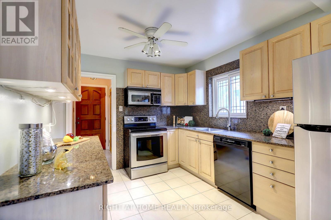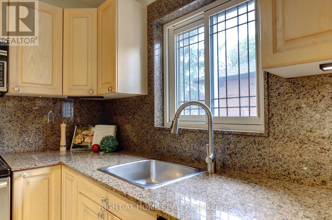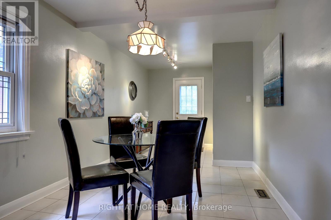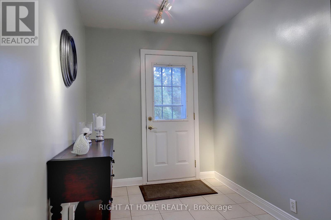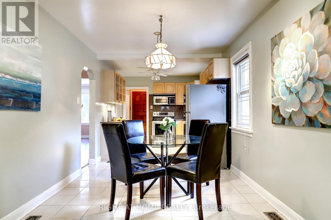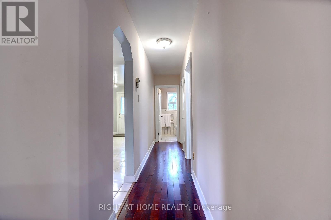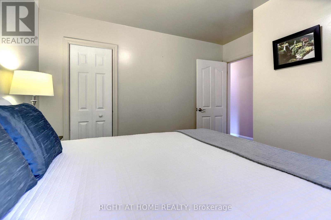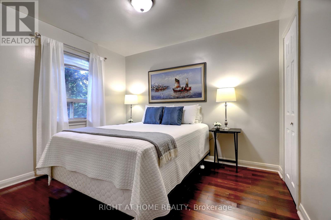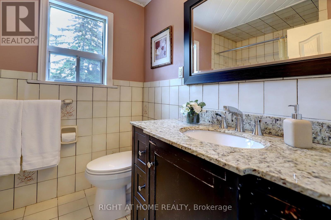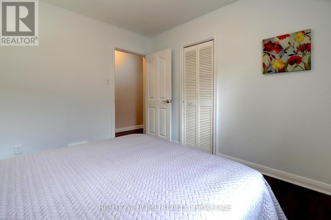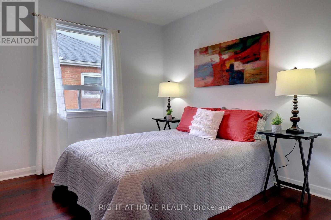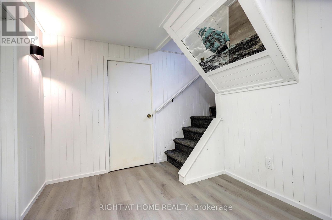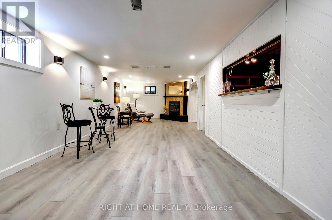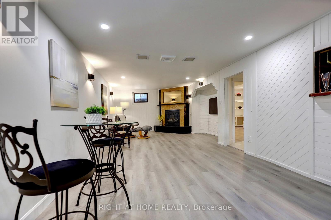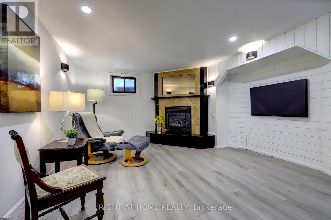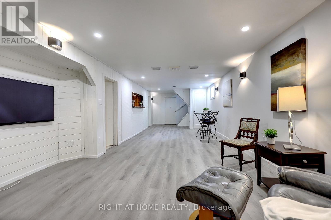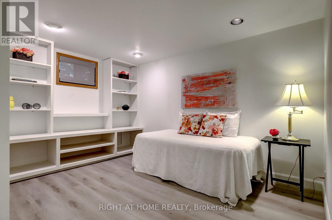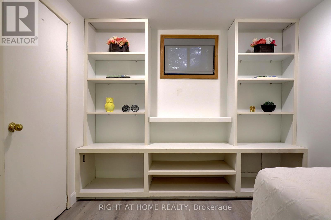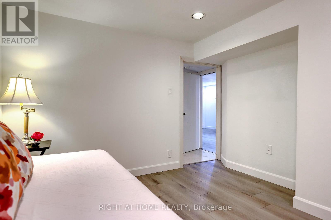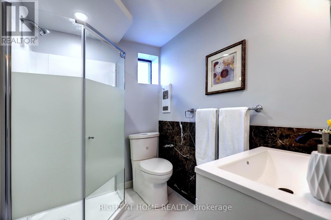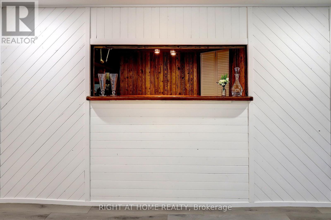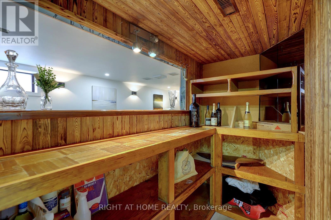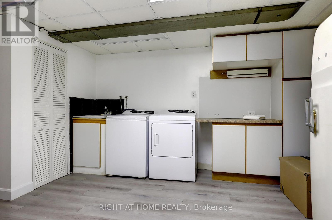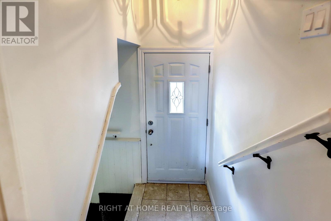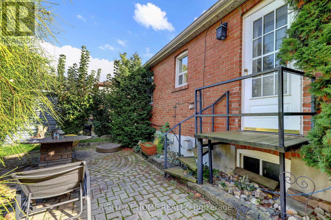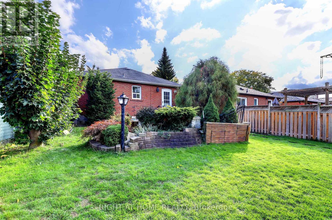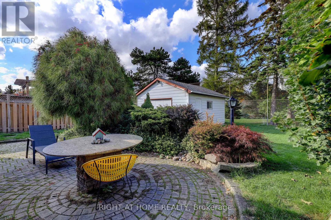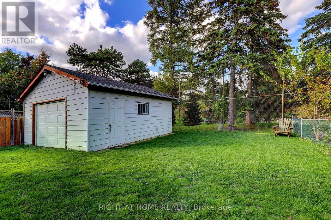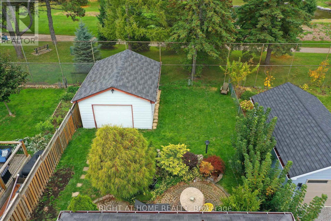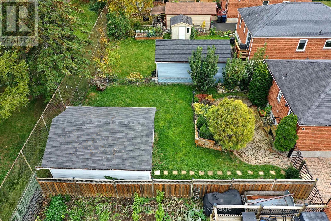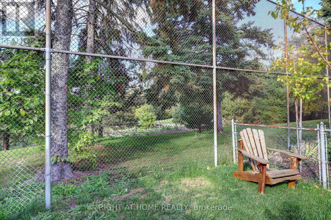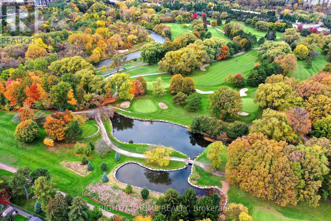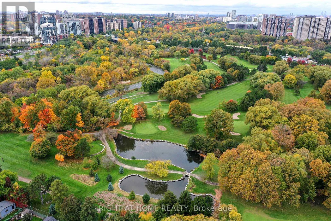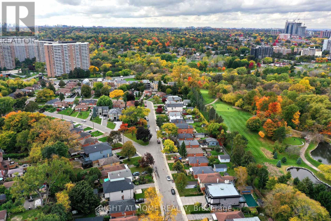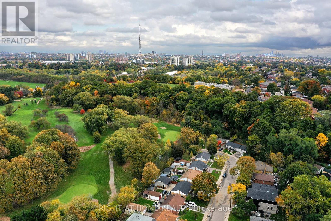56 Cynthia Road Toronto, Ontario M6N 2P9
$1,100,000
How would you like to live life on the edge of a golf course? 56 Cynthia Road, in the Roseland area of Toronto, backs onto the 5th hole of Scarlet Woods Golf Course. This lovely, brick 2+1 Bedroom, 2+1 Bathroom raised bungalow is move in ready. The large bay window, in the living room, brings tons of natural light into the space showcasing the gleaming hardwood floors that run throughout the living room and bedrooms. An open concept kitchen and dining room has enough space for entertaining family and friends. A door leads out to the backyard where you will find a great private, interlock patio. Two generous size bedrooms and a 4-pc bathroom completes this level of the home. Make your way down to the renovated recreation room and bathroom and 3rd bedroom. The 3-pc bathroom has a new shower stall and vanity. All living spaces have been freshly painted and new flooring installed throughout. In the backyard you will find mature gardens that provide great privacy. A single car garage currently used for storage could become useable for a vehicle by simply extending the driveway. Through the fence, you look upon the manicured 5th and 17th holes of Scarlett Wood Golf Course. This home is on a dead-end street making it a great area for kids. Roselands Public School is just a short walk away. (id:60365)
Property Details
| MLS® Number | W12479120 |
| Property Type | Single Family |
| Community Name | Rockcliffe-Smythe |
| AmenitiesNearBy | Place Of Worship, Public Transit, Schools |
| EquipmentType | Water Heater |
| Features | Level Lot, Ravine, Flat Site, Carpet Free |
| ParkingSpaceTotal | 5 |
| RentalEquipmentType | Water Heater |
| Structure | Deck, Porch, Patio(s) |
Building
| BathroomTotal | 2 |
| BedroomsAboveGround | 2 |
| BedroomsBelowGround | 1 |
| BedroomsTotal | 3 |
| Age | 51 To 99 Years |
| Amenities | Fireplace(s) |
| Appliances | Dishwasher, Dryer, Garage Door Opener, Microwave, Stove, Washer, Window Coverings, Refrigerator |
| ArchitecturalStyle | Raised Bungalow |
| BasementDevelopment | Finished |
| BasementType | Full (finished) |
| ConstructionStyleAttachment | Detached |
| CoolingType | Central Air Conditioning |
| ExteriorFinish | Brick |
| FireplacePresent | Yes |
| FireplaceTotal | 1 |
| FlooringType | Hardwood, Tile, Concrete |
| FoundationType | Block |
| HeatingFuel | Natural Gas |
| HeatingType | Forced Air |
| StoriesTotal | 1 |
| SizeInterior | 700 - 1100 Sqft |
| Type | House |
| UtilityWater | Municipal Water |
Parking
| Detached Garage | |
| Garage |
Land
| Acreage | No |
| FenceType | Fenced Yard |
| LandAmenities | Place Of Worship, Public Transit, Schools |
| Sewer | Sanitary Sewer |
| SizeDepth | 120 Ft |
| SizeFrontage | 42 Ft ,1 In |
| SizeIrregular | 42.1 X 120 Ft |
| SizeTotalText | 42.1 X 120 Ft |
| ZoningDescription | Rd(f12;a370;d0.4) |
Rooms
| Level | Type | Length | Width | Dimensions |
|---|---|---|---|---|
| Basement | Recreational, Games Room | 10.9 m | 3.51 m | 10.9 m x 3.51 m |
| Basement | Bedroom 3 | 3.29 m | 3.05 m | 3.29 m x 3.05 m |
| Basement | Bathroom | 2.08 m | 1.5 m | 2.08 m x 1.5 m |
| Basement | Laundry Room | 3.73 m | 3.58 m | 3.73 m x 3.58 m |
| Main Level | Living Room | 4.55 m | 3.61 m | 4.55 m x 3.61 m |
| Main Level | Dining Room | 8.94 m | 2.9 m | 8.94 m x 2.9 m |
| Main Level | Kitchen | 8.94 m | 2.9 m | 8.94 m x 2.9 m |
| Main Level | Primary Bedroom | 3.4 m | 3.38 m | 3.4 m x 3.38 m |
| Main Level | Bedroom 2 | 3.38 m | 3.02 m | 3.38 m x 3.02 m |
| Main Level | Bathroom | 2.34 m | 2.11 m | 2.34 m x 2.11 m |
Utilities
| Cable | Available |
| Electricity | Installed |
| Sewer | Installed |
David Ryan Nakkila
Salesperson
5111 New Street Unit 104
Burlington, Ontario L7L 1V2
Ryan Green
Broker
5111 New Street Unit 104
Burlington, Ontario L7L 1V2

