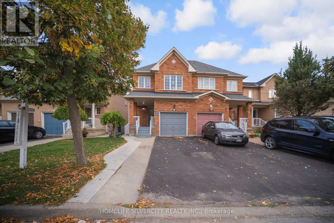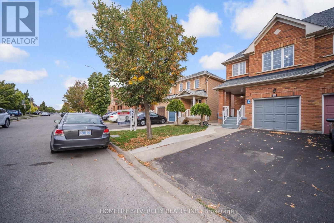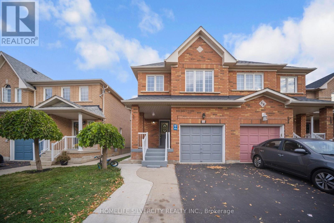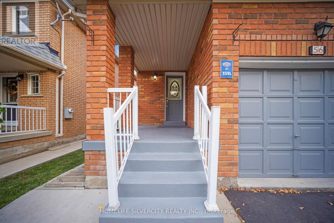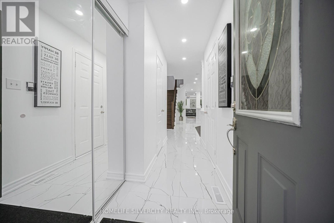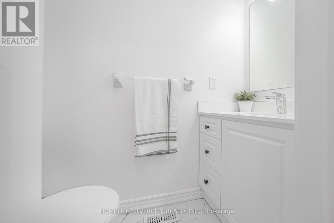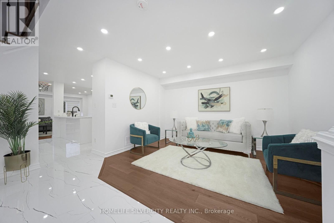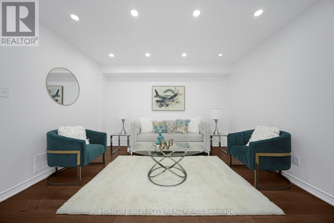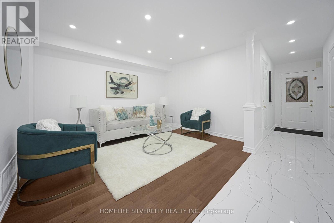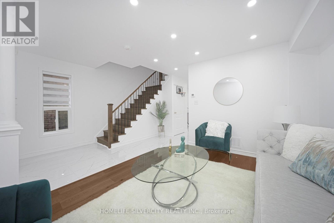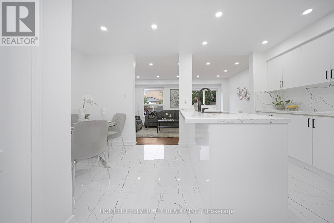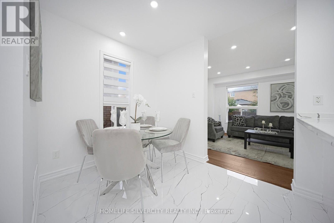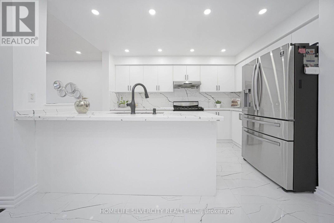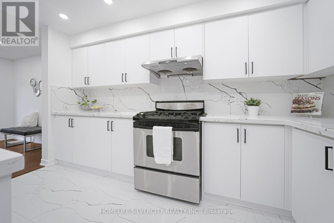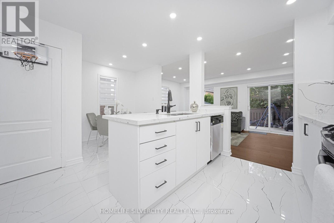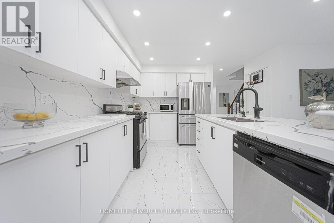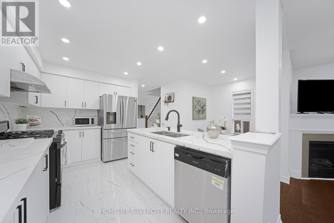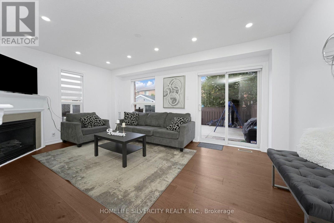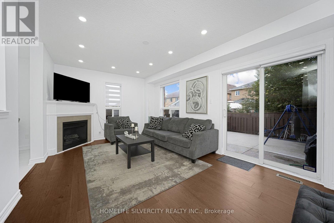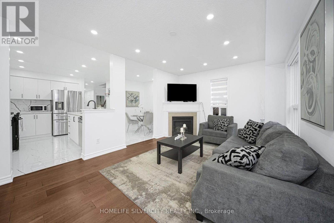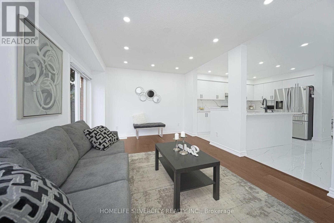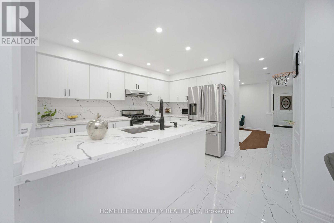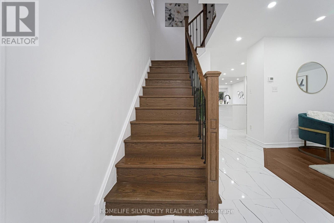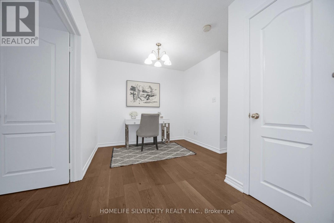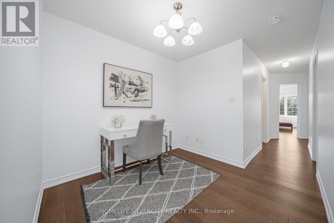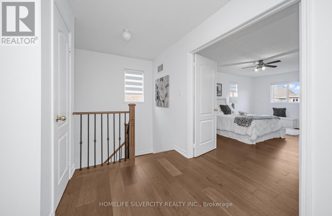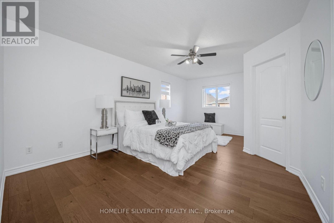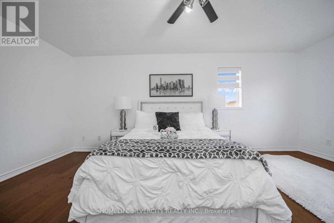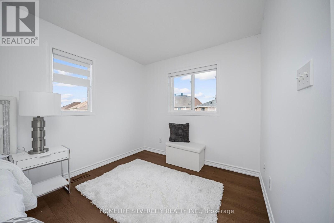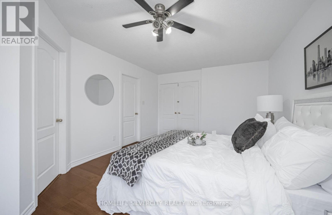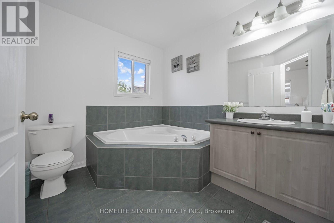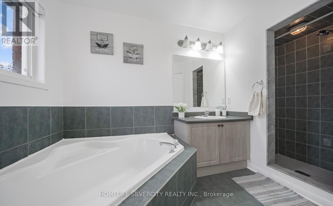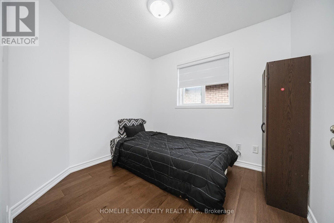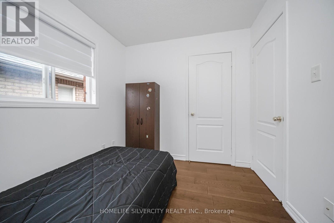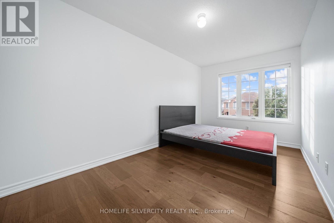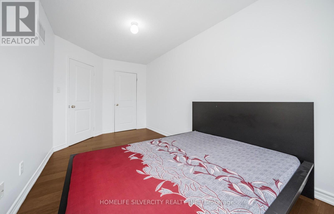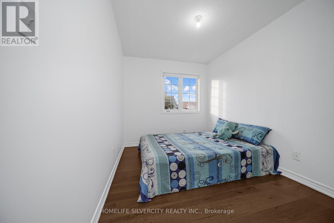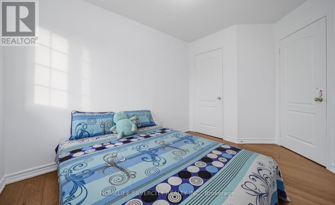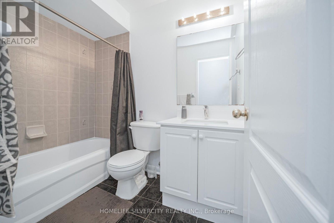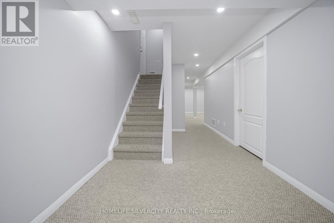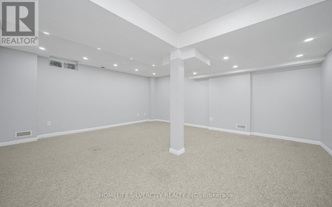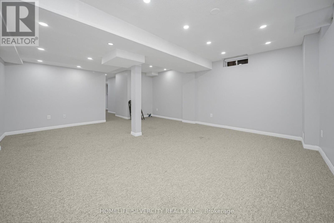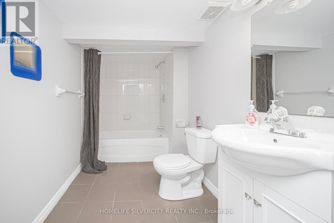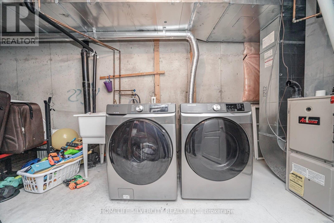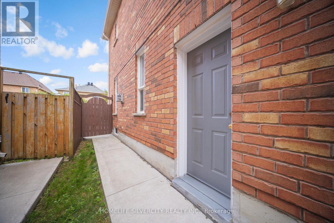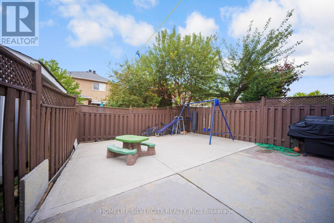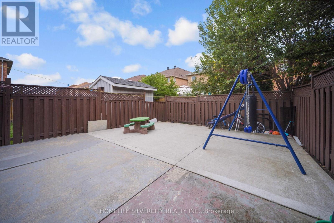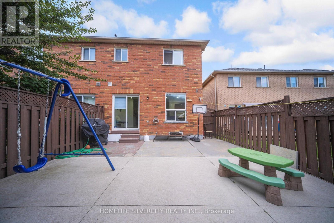56 Cadillac Crescent S Brampton, Ontario L7A 3B6
4 Bedroom
4 Bathroom
1500 - 2000 sqft
Fireplace
Central Air Conditioning
Forced Air
$959,900
Fully Furnished , 4 Bedroom, semi detached House with 1 bedroom finished basement , New floor, 24" Porcelain Tiles, upgraded new kitchen, new appliances, engineering hardwood floor. No carpet in whole house, freshly painted , new roof ( 2023) , 4 Washroom and 5 car parkings. (id:60365)
Property Details
| MLS® Number | W12419890 |
| Property Type | Single Family |
| Community Name | Fletcher's Meadow |
| EquipmentType | Water Heater |
| Features | Irregular Lot Size, Carpet Free |
| ParkingSpaceTotal | 5 |
| RentalEquipmentType | Water Heater |
Building
| BathroomTotal | 4 |
| BedroomsAboveGround | 4 |
| BedroomsTotal | 4 |
| BasementDevelopment | Finished |
| BasementType | N/a (finished) |
| ConstructionStyleAttachment | Semi-detached |
| CoolingType | Central Air Conditioning |
| ExteriorFinish | Brick |
| FireplacePresent | Yes |
| FlooringType | Carpeted, Ceramic |
| FoundationType | Brick |
| HalfBathTotal | 1 |
| HeatingFuel | Natural Gas |
| HeatingType | Forced Air |
| StoriesTotal | 2 |
| SizeInterior | 1500 - 2000 Sqft |
| Type | House |
| UtilityWater | Municipal Water |
Parking
| Attached Garage | |
| Garage |
Land
| Acreage | No |
| Sewer | Sanitary Sewer |
| SizeDepth | 105 Ft |
| SizeFrontage | 25 Ft ,7 In |
| SizeIrregular | 25.6 X 105 Ft |
| SizeTotalText | 25.6 X 105 Ft|under 1/2 Acre |
Rooms
| Level | Type | Length | Width | Dimensions |
|---|---|---|---|---|
| Second Level | Primary Bedroom | 3.67 m | 3.56 m | 3.67 m x 3.56 m |
| Second Level | Bedroom 2 | 3.23 m | 2.59 m | 3.23 m x 2.59 m |
| Second Level | Bedroom 3 | 3.28 m | 2.49 m | 3.28 m x 2.49 m |
| Second Level | Bedroom 4 | 2.74 m | 2.49 m | 2.74 m x 2.49 m |
| Second Level | Loft | 2.8 m | 1.63 m | 2.8 m x 1.63 m |
| Main Level | Great Room | 4.91 m | 3.34 m | 4.91 m x 3.34 m |
| Main Level | Dining Room | 3.84 m | 2.98 m | 3.84 m x 2.98 m |
| Main Level | Kitchen | 4.02 m | 2.42 m | 4.02 m x 2.42 m |
| Main Level | Eating Area | 2.59 m | 2.42 m | 2.59 m x 2.42 m |
Mindri Sandhu
Salesperson
Homelife Silvercity Realty Inc.
11775 Bramalea Rd #201
Brampton, Ontario L6R 3Z4
11775 Bramalea Rd #201
Brampton, Ontario L6R 3Z4
Rick Hans
Salesperson
Homelife Silvercity Realty Inc.
11775 Bramalea Rd #201
Brampton, Ontario L6R 3Z4
11775 Bramalea Rd #201
Brampton, Ontario L6R 3Z4

