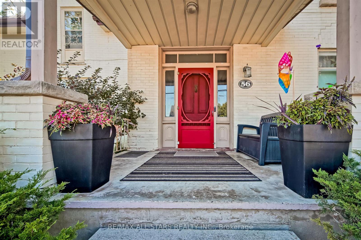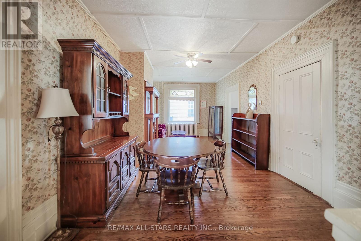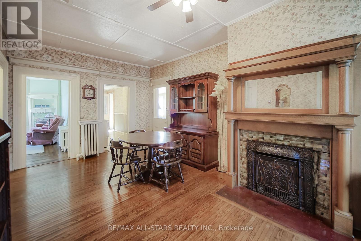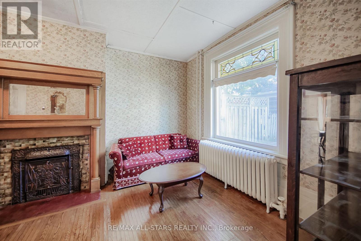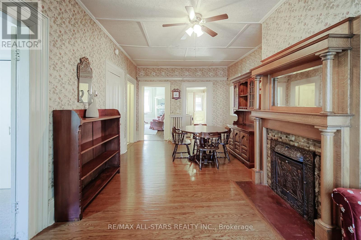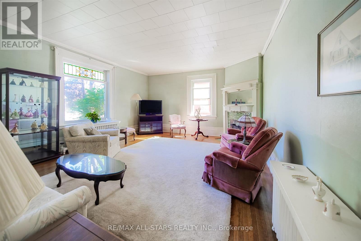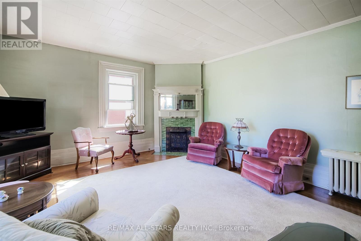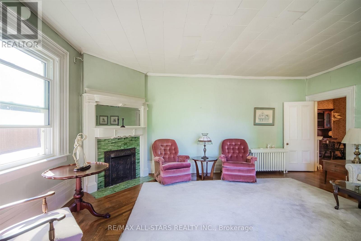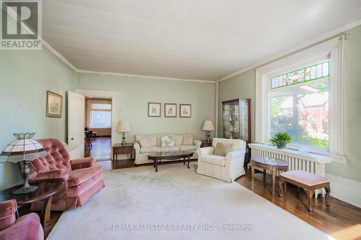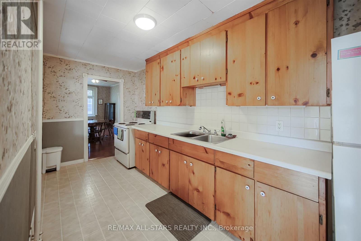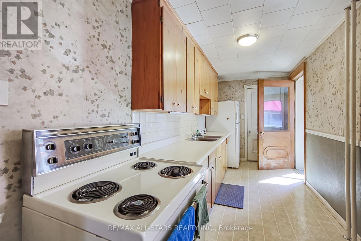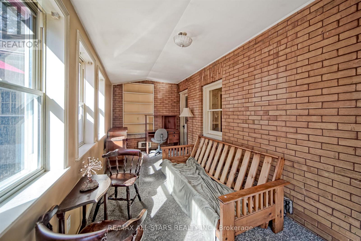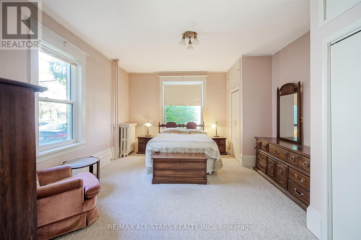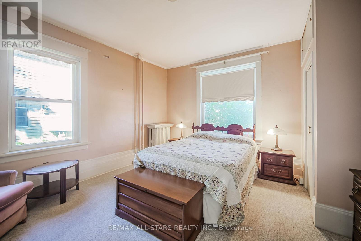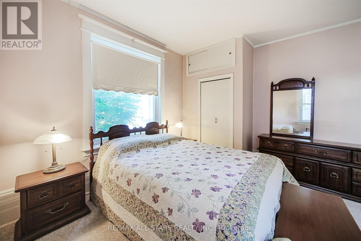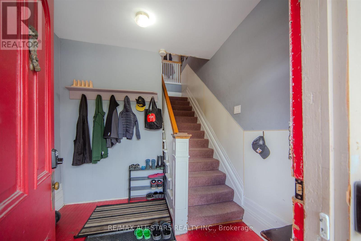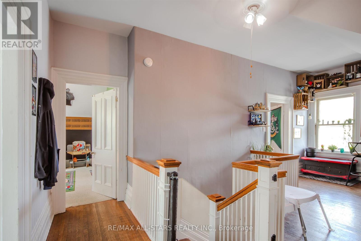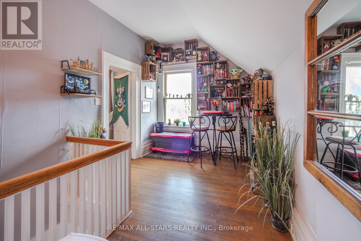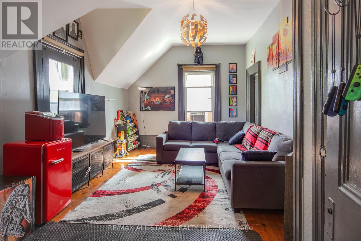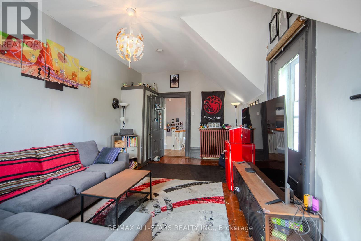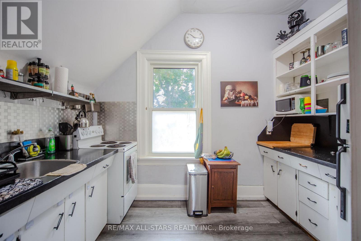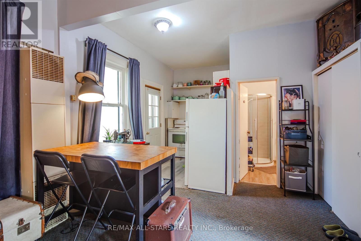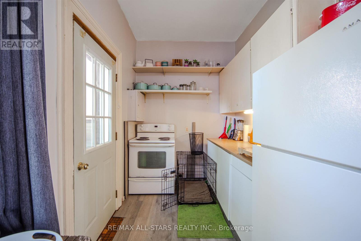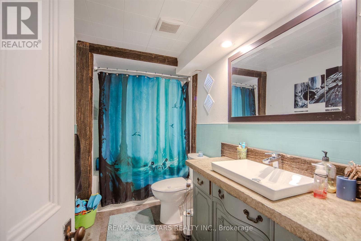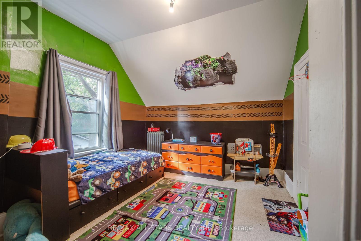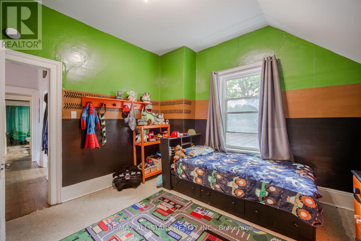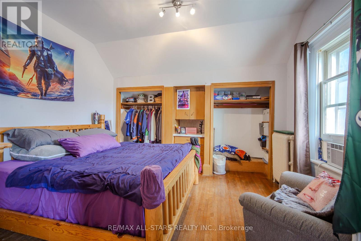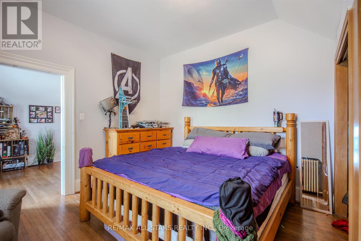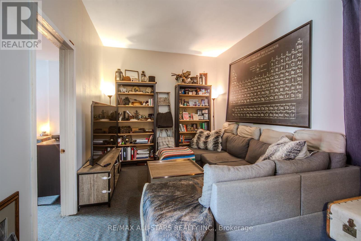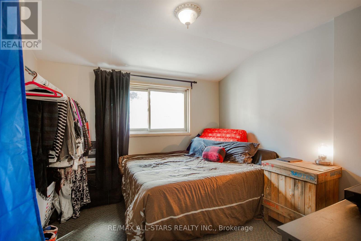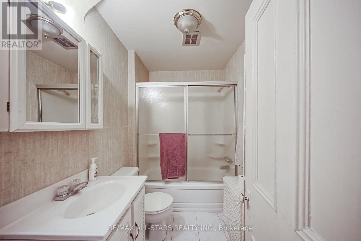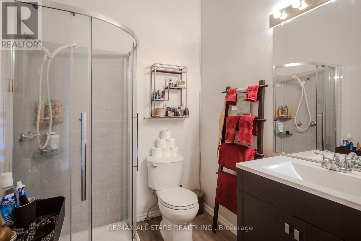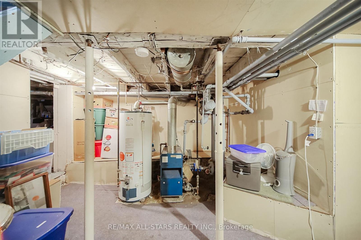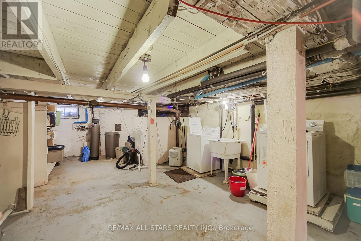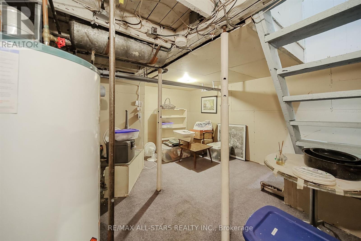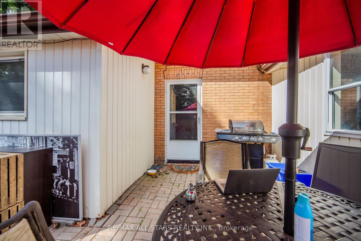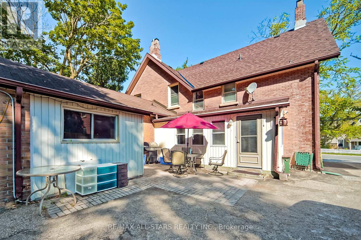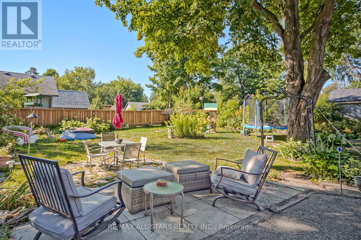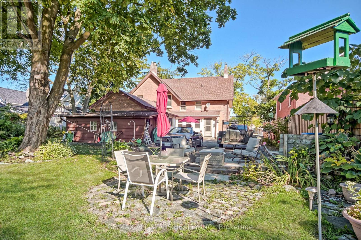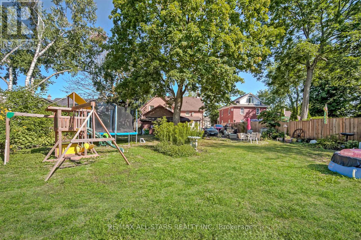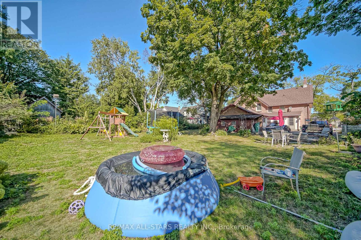56 Brock Street E Uxbridge, Ontario L9P 1K3
$799,000
Nestled on a spacious and private 66 x 165 lot, this all-brick two-storey legal duplex with an additional 600 sq. ft. accessory unit offers endless possibilities. Whether you're an investor seeking a strong income property, a multi-generational family looking for room to live together, or a buyer eager to renovate and make it your own, this home delivers exceptional potential. Perfectly located in the heart of Uxbridge, you'll enjoy being just steps from schools, parks, shopping, and all the amenities this vibrant community has to offer. (id:60365)
Property Details
| MLS® Number | N12365926 |
| Property Type | Multi-family |
| Community Name | Uxbridge |
| ParkingSpaceTotal | 5 |
Building
| BathroomTotal | 4 |
| BedroomsAboveGround | 4 |
| BedroomsTotal | 4 |
| Appliances | Window Coverings |
| BasementType | Partial |
| ExteriorFinish | Brick |
| FireplacePresent | Yes |
| FoundationType | Block |
| HalfBathTotal | 1 |
| HeatingFuel | Natural Gas |
| HeatingType | Hot Water Radiator Heat |
| StoriesTotal | 2 |
| SizeInterior | 2500 - 3000 Sqft |
| Type | Duplex |
| UtilityWater | Municipal Water |
Parking
| No Garage |
Land
| Acreage | No |
| Sewer | Sanitary Sewer |
| SizeDepth | 165 Ft |
| SizeFrontage | 66 Ft |
| SizeIrregular | 66 X 165 Ft |
| SizeTotalText | 66 X 165 Ft |
Rooms
| Level | Type | Length | Width | Dimensions |
|---|---|---|---|---|
| Second Level | Kitchen | 2.31 m | 3.2 m | 2.31 m x 3.2 m |
| Second Level | Bedroom | 3.77 m | 3.57 m | 3.77 m x 3.57 m |
| Second Level | Bedroom | 4.07 m | 3.45 m | 4.07 m x 3.45 m |
| Second Level | Other | 4.11 m | 2.76 m | 4.11 m x 2.76 m |
| Ground Level | Kitchen | 4.81 m | 2.02 m | 4.81 m x 2.02 m |
| Ground Level | Living Room | 5.99 m | 4.88 m | 5.99 m x 4.88 m |
| Ground Level | Dining Room | 7.05 m | 3.48 m | 7.05 m x 3.48 m |
| Ground Level | Bedroom | 5.27 m | 4.16 m | 5.27 m x 4.16 m |
https://www.realtor.ca/real-estate/28780635/56-brock-street-e-uxbridge-uxbridge
Derek Cormack
Broker
5071 Highway 7 East #5
Unionville, Ontario L3R 1N3
Brayden Brown
Salesperson
5071 Highway 7 East #5
Unionville, Ontario L3R 1N3
Joey Gallucci
Salesperson
5071 Highway 7 East #5
Unionville, Ontario L3R 1N3
Gary A. Brown
Salesperson
5071 Highway 7 East #5
Unionville, Ontario L3R 1N3


