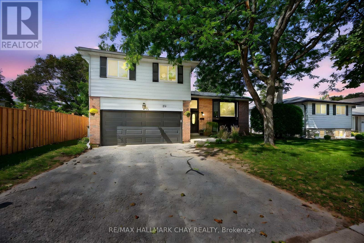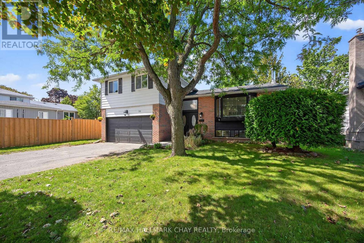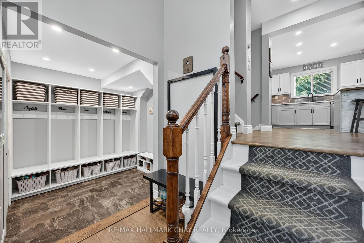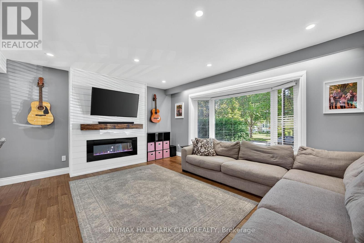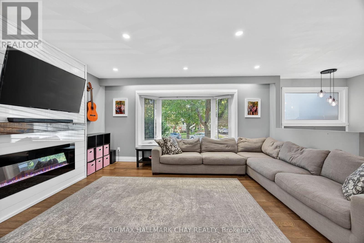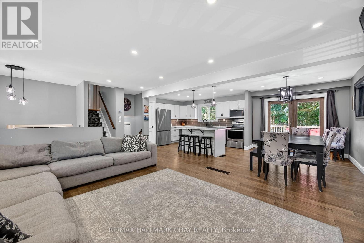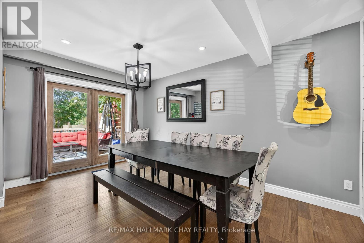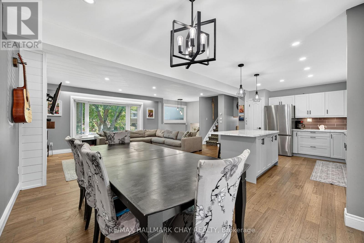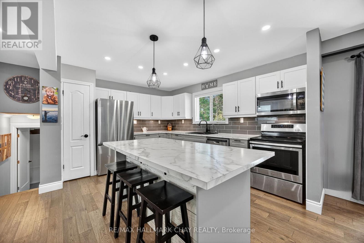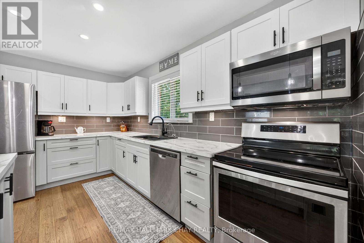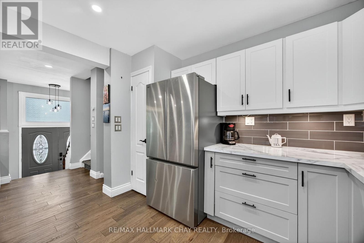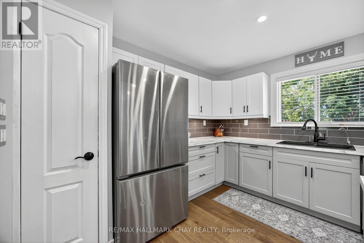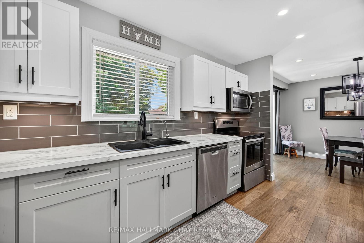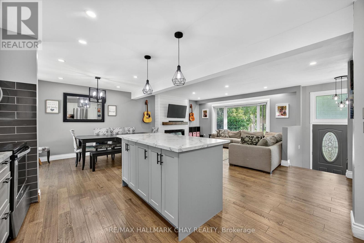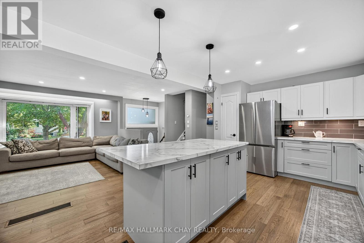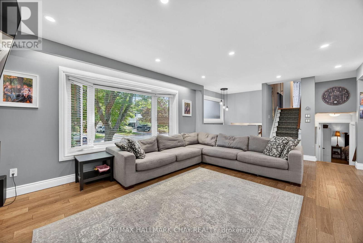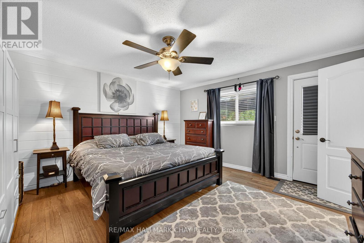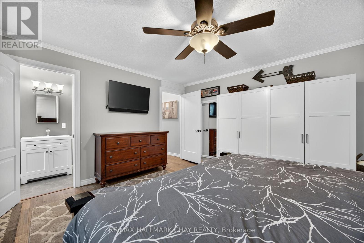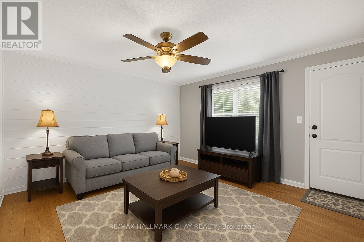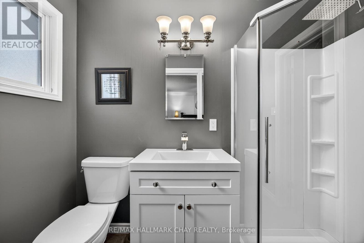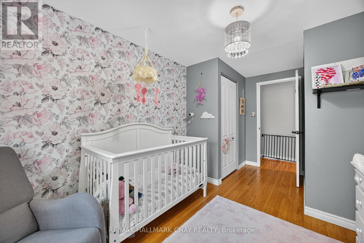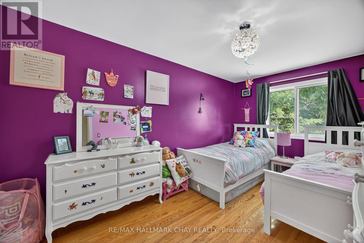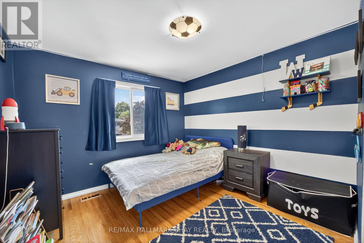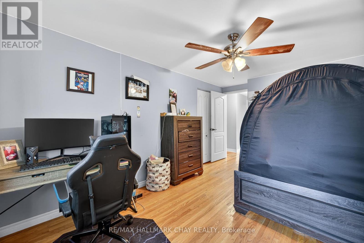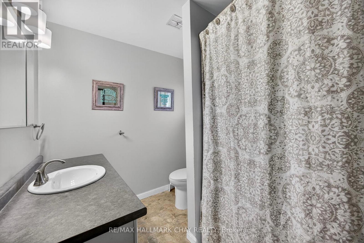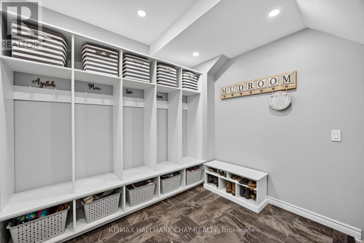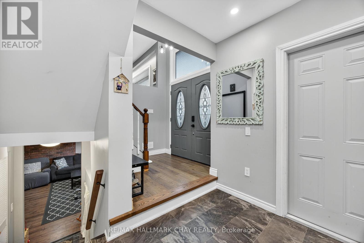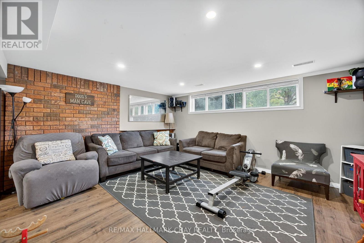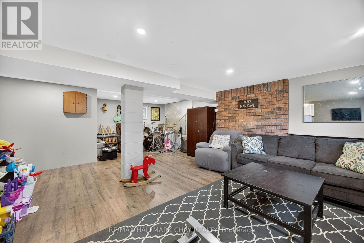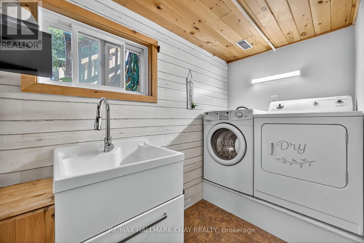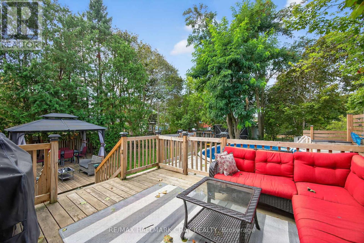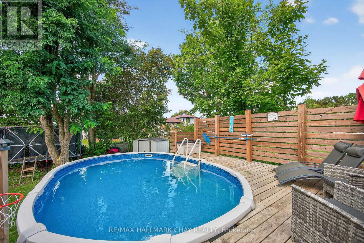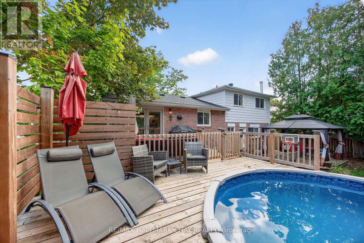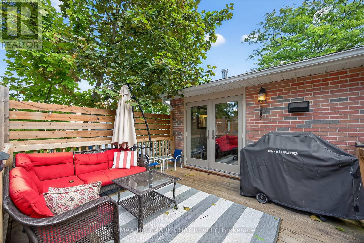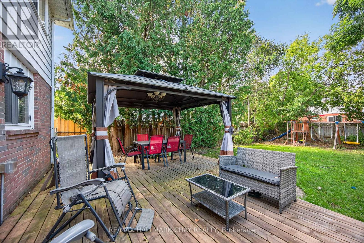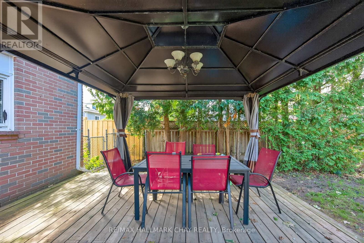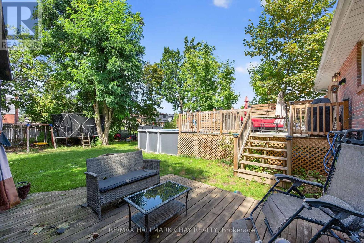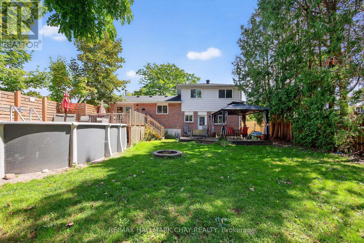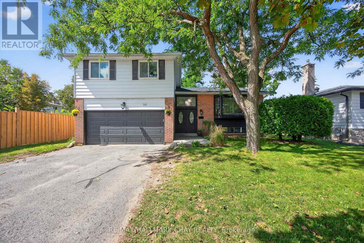56 Briar Road Barrie, Ontario L4N 3M4
$875,000
Welcome to this spacious and tastefully updated 4-bedroom, 2-bathroom side split located in Barries highly sought-after Allandale neighbourhood. This well-maintained home offers a perfect blend of comfort, functionality, and modern design.The main floor has been thoughtfully reconfigured to create an open-concept layout filled with natural light, ideal for both everyday living and entertaining. Contemporary finishes complement the homes character, while the addition of a mudroom with direct garage access provides practical storage and convenience.The family room currently being used as a primary suite offers a private retreat, featuring a 3-piece ensuite and a walkout to the back deck an ideal spot to enjoy morning coffee or evening relaxation. This space can also easily be converted back to a family room if desired. Four additional bedrooms on the upper level provide ample space for family, guests, or a home office, and the lower level offers flexible living options for a growing family.The private backyard is designed for outdoor enjoyment, featuring an above-ground pool, ample play space, and a relaxing area to unwind.Situated close to schools, parks, shopping, and public transit, this property presents an excellent opportunity to own a move-in-ready home in one of Barries most established communities. Shingles replaced in 2019. (id:60365)
Property Details
| MLS® Number | S12447770 |
| Property Type | Single Family |
| Community Name | Allandale Heights |
| AmenitiesNearBy | Park, Public Transit, Schools |
| CommunityFeatures | Community Centre |
| EquipmentType | Water Heater |
| Features | Carpet Free |
| ParkingSpaceTotal | 3 |
| PoolType | Above Ground Pool |
| RentalEquipmentType | Water Heater |
| Structure | Deck, Shed |
Building
| BathroomTotal | 2 |
| BedroomsAboveGround | 4 |
| BedroomsTotal | 4 |
| Age | 51 To 99 Years |
| Appliances | Garage Door Opener Remote(s), Dishwasher, Dryer, Microwave, Stove, Washer, Window Coverings, Refrigerator |
| BasementDevelopment | Finished |
| BasementType | Full (finished) |
| ConstructionStyleAttachment | Detached |
| ConstructionStyleSplitLevel | Sidesplit |
| CoolingType | Central Air Conditioning |
| ExteriorFinish | Aluminum Siding, Brick |
| FireplacePresent | Yes |
| FireplaceTotal | 1 |
| FoundationType | Concrete |
| HeatingFuel | Natural Gas |
| HeatingType | Forced Air |
| SizeInterior | 1500 - 2000 Sqft |
| Type | House |
| UtilityWater | Municipal Water |
Parking
| Attached Garage | |
| Garage |
Land
| Acreage | No |
| FenceType | Fenced Yard |
| LandAmenities | Park, Public Transit, Schools |
| Sewer | Sanitary Sewer |
| SizeDepth | 125 Ft |
| SizeFrontage | 60 Ft |
| SizeIrregular | 60 X 125 Ft |
| SizeTotalText | 60 X 125 Ft |
| ZoningDescription | R2 |
Rooms
| Level | Type | Length | Width | Dimensions |
|---|---|---|---|---|
| Basement | Recreational, Games Room | 7.61 m | 4.88 m | 7.61 m x 4.88 m |
| Lower Level | Family Room | 4.28 m | 4.34 m | 4.28 m x 4.34 m |
| Main Level | Kitchen | 4.18 m | 3.44 m | 4.18 m x 3.44 m |
| Main Level | Dining Room | 2.88 m | 3.45 m | 2.88 m x 3.45 m |
| Main Level | Living Room | 4.1 m | 4.93 m | 4.1 m x 4.93 m |
| Upper Level | Bedroom 2 | 3.05 m | 5.94 m | 3.05 m x 5.94 m |
| Upper Level | Bedroom 3 | 2.64 m | 4.48 m | 2.64 m x 4.48 m |
| Upper Level | Bedroom 4 | 2.21 m | 7.25 m | 2.21 m x 7.25 m |
| Upper Level | Primary Bedroom | 3.01 m | 9.76 m | 3.01 m x 9.76 m |
https://www.realtor.ca/real-estate/28957734/56-briar-road-barrie-allandale-heights-allandale-heights
Elysia Noel
Salesperson
218 Bayfield St, 100078 & 100431
Barrie, Ontario L4M 3B6

