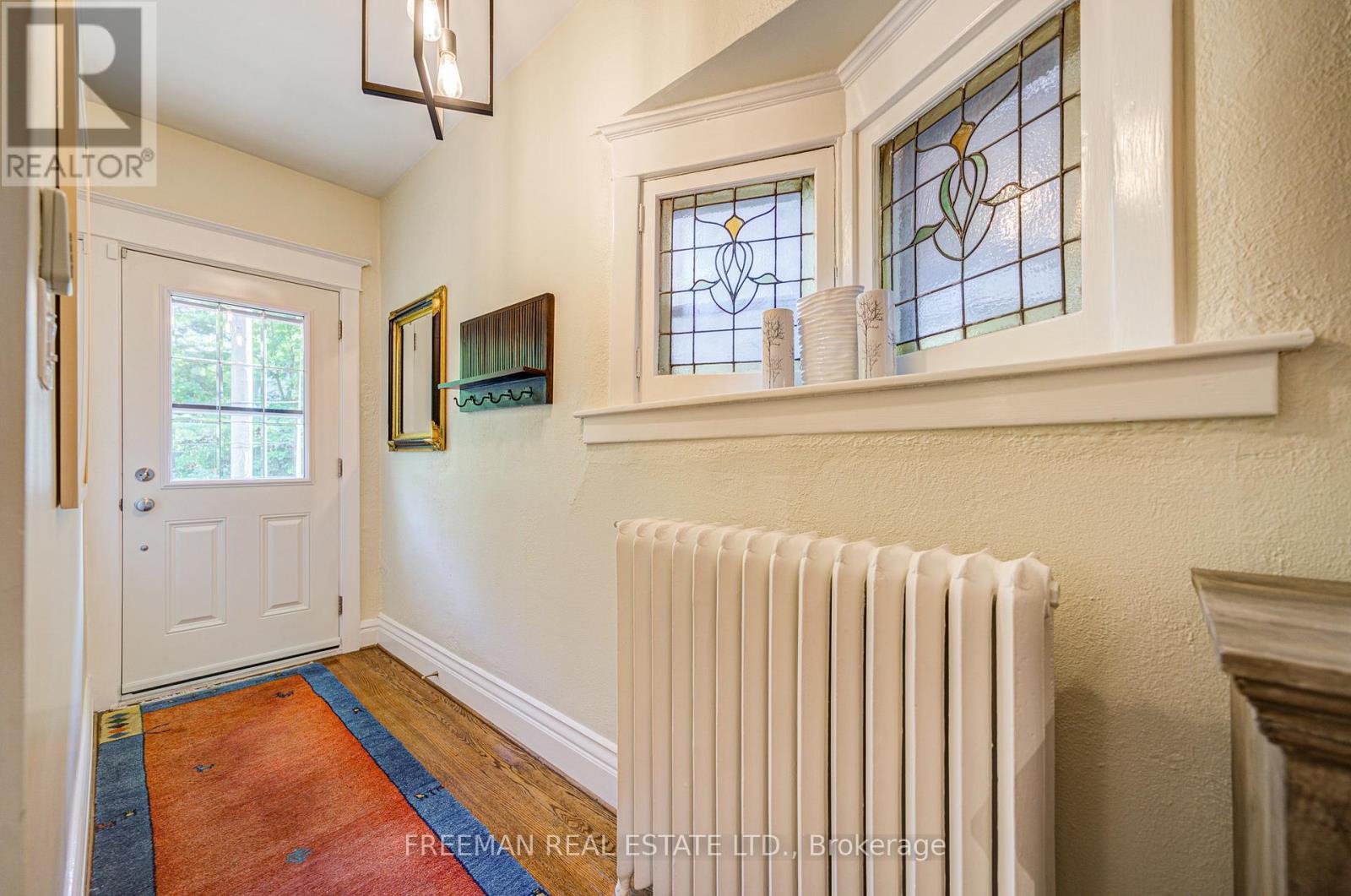56 Austin Terrace Toronto, Ontario M5R 1Y6
$1,639,000
Elevated Living. Unbeatable Location. Rare Opportunity. No Offer Date. Nestled among the trees in the heart of serene & decadent Casa Loma, one of Torontos most sought-after neighborhoods, find a spacious, upgraded 3-storey home offering a move-in ready space, in a perfect & centrally located spot east of Bathurst near St. Clair Ave W. Carefully maintained & loved by the same family for years, this is a home with more than just "solid bones", but renovated with care and foresight, where you can sleep soundly, move in confidently, & make your own changes over time. Its a home that supports you now & in the future. The main floor offers a generous living & dining flow with a renovated kitchen featuring stone counters, ample storage, & great sightlines. Preserved architectural proportions & modern upgrades make for a balanced & functional space. Upstairs, 4 bedrooms include a full-floor primary retreat on the 3rd level. A second-floor family room with a bright bay window adds flexible space for a home office, media lounge, or 4th bedrm. Updated bathrooms & HVAC systems add comfort & reassurance. A home inspection has been prepared to give you peace of mind. Outside, enjoy a tree-lined front deck & a private, low-maintenance backyard. Big bonus downstairs: the basement, with its walk-out, above grade windows & wide open space (wall-free), offers excellent ceiling height awaiting your vision & is ideal for a gym, rec room, guest suite, or workspace (or all the above). 5 Star location: Steps to Hillcrest Community School (with no major roads to cross, just a 2 minute stroll), subway access, & the St. Clair strip. Short walk to Wychwood Barns, Loblaws, Forest Hill Village & Nordheimer Ravine. A selection of top private schools, including BSS, UCC, Mabin, Waldorf, & The York School are all close by. Worth checking out & seriously considering this opportunity... whether you're upsizing, downsizing, or putting down long-term roots, this is a home that truly delivers. (id:60365)
Property Details
| MLS® Number | C12331495 |
| Property Type | Single Family |
| Community Name | Casa Loma |
Building
| BathroomTotal | 2 |
| BedroomsAboveGround | 4 |
| BedroomsTotal | 4 |
| Appliances | Garburator, Dishwasher, Dryer, Freezer, Hood Fan, Microwave, Oven, Washer, Window Coverings, Refrigerator |
| BasementDevelopment | Unfinished |
| BasementFeatures | Walk Out |
| BasementType | N/a (unfinished) |
| ConstructionStyleAttachment | Semi-detached |
| CoolingType | Wall Unit |
| ExteriorFinish | Brick |
| FlooringType | Hardwood, Concrete |
| FoundationType | Unknown |
| HalfBathTotal | 1 |
| HeatingFuel | Natural Gas |
| HeatingType | Hot Water Radiator Heat |
| StoriesTotal | 3 |
| SizeInterior | 1500 - 2000 Sqft |
| Type | House |
| UtilityWater | Municipal Water |
Parking
| No Garage | |
| Street |
Land
| Acreage | No |
| Sewer | Sanitary Sewer |
| SizeDepth | 75 Ft |
| SizeFrontage | 19 Ft ,6 In |
| SizeIrregular | 19.5 X 75 Ft |
| SizeTotalText | 19.5 X 75 Ft |
Rooms
| Level | Type | Length | Width | Dimensions |
|---|---|---|---|---|
| Second Level | Family Room | 4.7 m | 3.89 m | 4.7 m x 3.89 m |
| Second Level | Bedroom 2 | 2.92 m | 3.48 m | 2.92 m x 3.48 m |
| Second Level | Bedroom 3 | 3.96 m | 2.46 m | 3.96 m x 2.46 m |
| Third Level | Primary Bedroom | 4.7 m | 6.5 m | 4.7 m x 6.5 m |
| Basement | Laundry Room | 4.7 m | 12.32 m | 4.7 m x 12.32 m |
| Main Level | Living Room | 3.35 m | 4.17 m | 3.35 m x 4.17 m |
| Main Level | Dining Room | 4.06 m | 3.66 m | 4.06 m x 3.66 m |
| Main Level | Kitchen | 4.7 m | 2.95 m | 4.7 m x 2.95 m |
| Main Level | Foyer | 1.22 m | 2.74 m | 1.22 m x 2.74 m |
| Main Level | Bathroom | 0.91 m | 1.83 m | 0.91 m x 1.83 m |
https://www.realtor.ca/real-estate/28705153/56-austin-terrace-toronto-casa-loma-casa-loma
Daniel Todd Freeman
Broker
988 Bathurst Street
Toronto, Ontario M5R 3G6
Nancy Freeman
Salesperson
988 Bathurst Street
Toronto, Ontario M5R 3G6

























