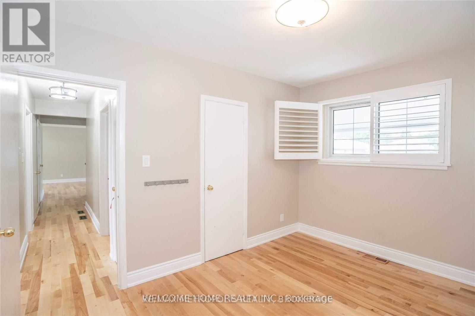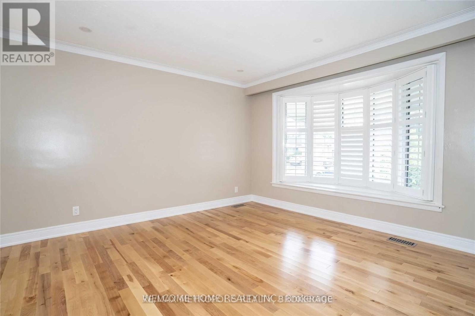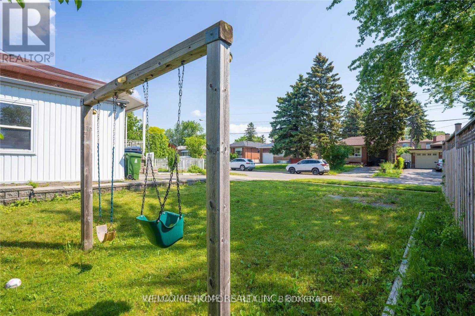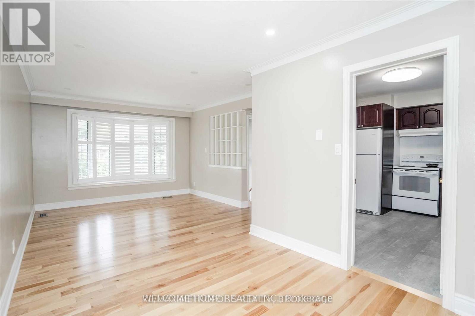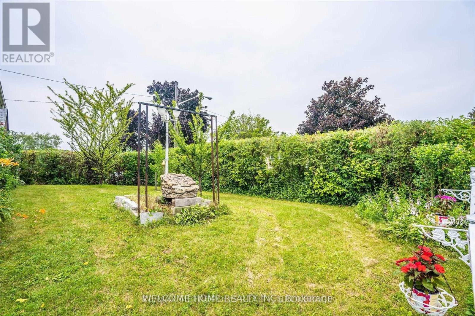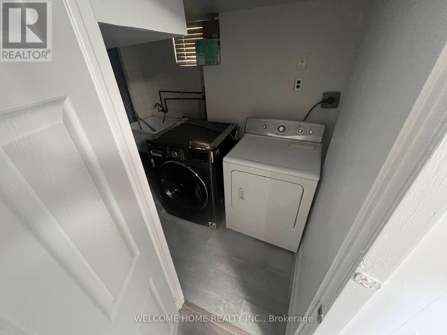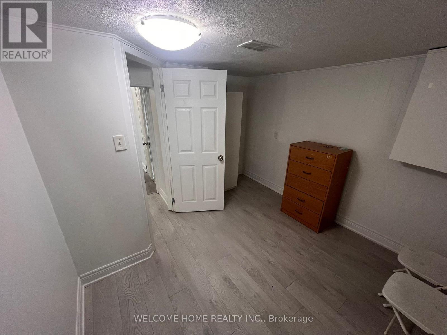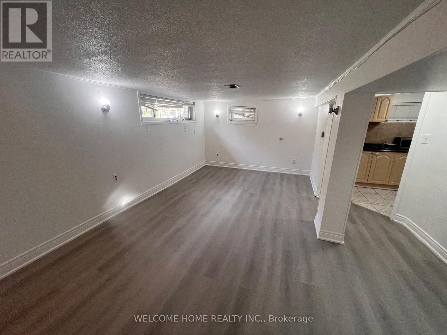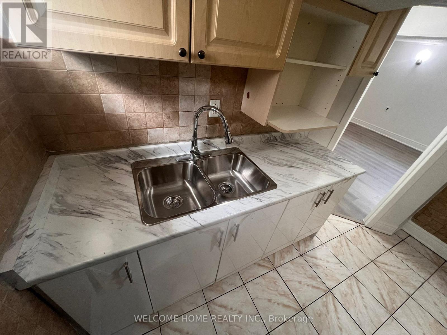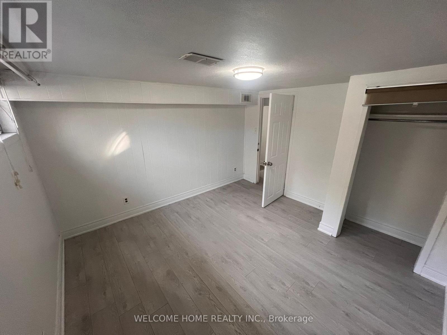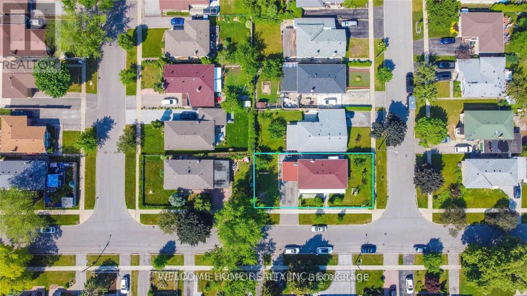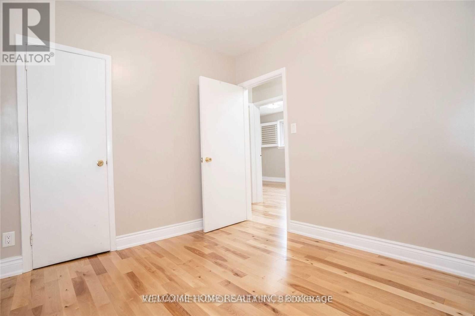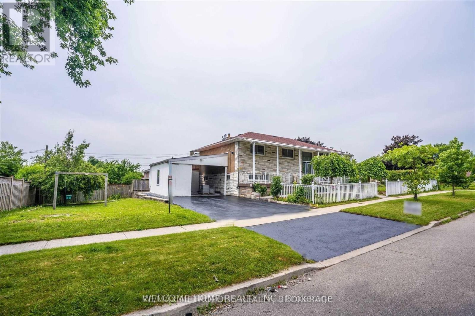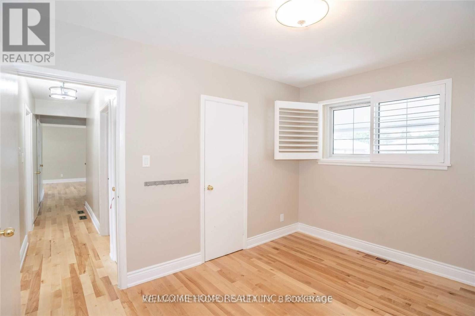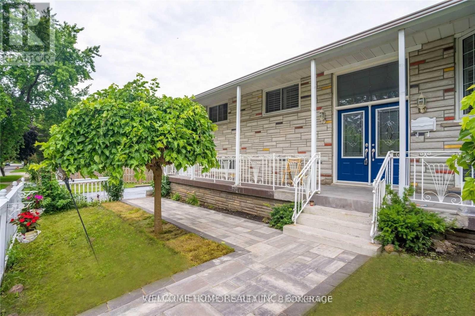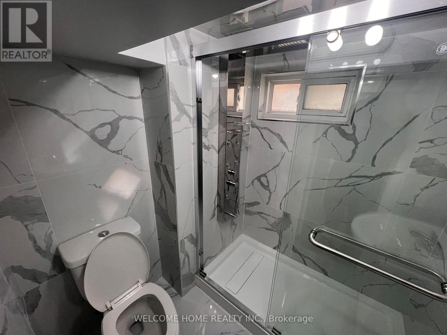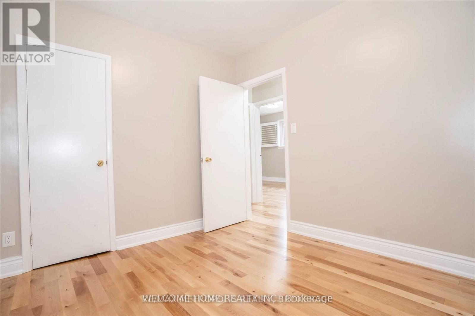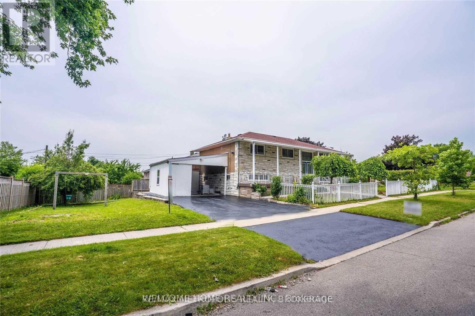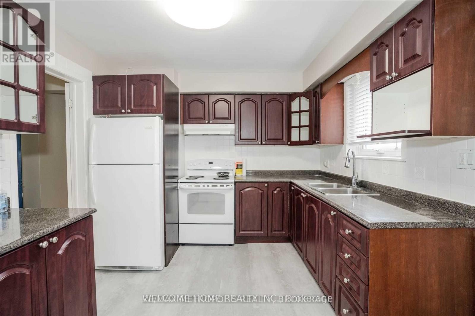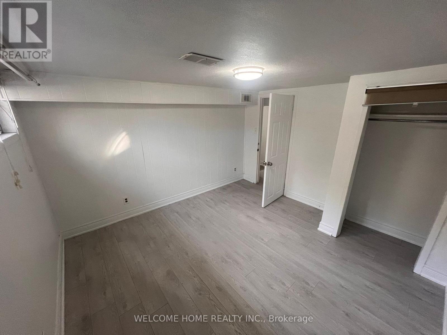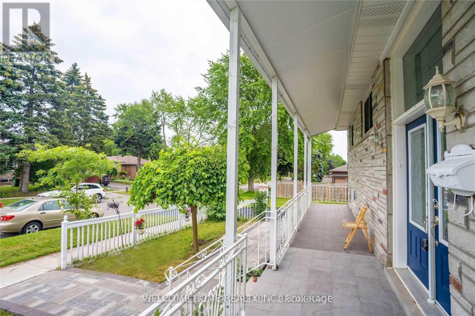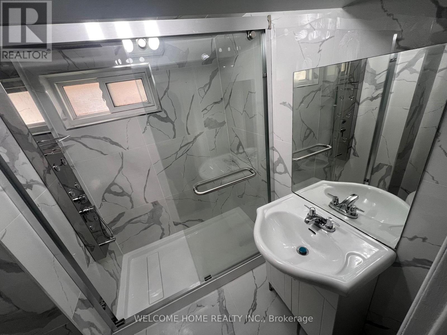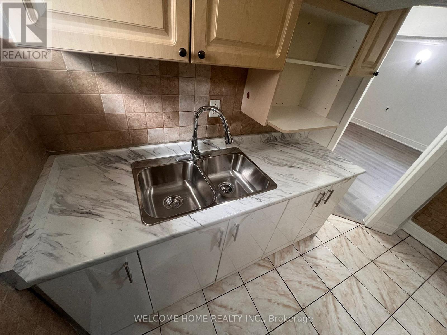56 Ascolda Boulevard Toronto, Ontario M1J 2P1
$950,000
Discover this spectacular 3-bedroom detached bungalow, perfectly situated on a large 50' x 112' corner lot in a quiet, sought-after family neighborhood. The main floor boasts hardwood flooring and California shutters throughout. The highlight is the newly renovated basement, offering a generous living area, a 3-piece bathroom, and two additional bedrooms with separate entrance. This property is an excellent opportunity to owe or invest, currently with tenants in place. Enjoy unparalleled convenience, being just minutes from the Eglinton GO Station, TTC, shopping, the public library, hospital, and multiple schools. (id:60365)
Property Details
| MLS® Number | E12537286 |
| Property Type | Single Family |
| Community Name | Eglinton East |
| AmenitiesNearBy | Hospital, Park, Public Transit, Schools |
| EquipmentType | Water Heater |
| Features | Cul-de-sac |
| ParkingSpaceTotal | 5 |
| RentalEquipmentType | Water Heater |
| Structure | Deck, Patio(s), Porch |
| ViewType | View |
Building
| BathroomTotal | 2 |
| BedroomsAboveGround | 3 |
| BedroomsBelowGround | 2 |
| BedroomsTotal | 5 |
| Age | 51 To 99 Years |
| Appliances | Water Meter, Blinds, Dryer, Two Stoves, Washer, Two Refrigerators |
| ArchitecturalStyle | Raised Bungalow |
| BasementDevelopment | Finished |
| BasementFeatures | Walk Out, Apartment In Basement, Separate Entrance |
| BasementType | N/a (finished), N/a, N/a |
| ConstructionStyleAttachment | Detached |
| CoolingType | Central Air Conditioning |
| ExteriorFinish | Brick, Concrete |
| FlooringType | Hardwood, Laminate, Tile, Ceramic |
| FoundationType | Block |
| HeatingFuel | Natural Gas |
| HeatingType | Forced Air |
| StoriesTotal | 1 |
| SizeInterior | 1500 - 2000 Sqft |
| Type | House |
| UtilityWater | Municipal Water |
Parking
| Carport | |
| Garage |
Land
| Acreage | No |
| LandAmenities | Hospital, Park, Public Transit, Schools |
| LandscapeFeatures | Landscaped |
| Sewer | Sanitary Sewer |
| SizeDepth | 112 Ft ,3 In |
| SizeFrontage | 50 Ft |
| SizeIrregular | 50 X 112.3 Ft |
| SizeTotalText | 50 X 112.3 Ft |
| ZoningDescription | Residential |
Rooms
| Level | Type | Length | Width | Dimensions |
|---|---|---|---|---|
| Basement | Bedroom | 3.41 m | 3.63 m | 3.41 m x 3.63 m |
| Basement | Bedroom | 3.05 m | 2.93 m | 3.05 m x 2.93 m |
| Basement | Living Room | 6.61 m | 3.29 m | 6.61 m x 3.29 m |
| Basement | Kitchen | 3.96 m | 2.43 m | 3.96 m x 2.43 m |
| Main Level | Primary Bedroom | 3.78 m | 3.02 m | 3.78 m x 3.02 m |
| Main Level | Bedroom 2 | 3.69 m | 2.68 m | 3.69 m x 2.68 m |
| Main Level | Bedroom 3 | 3.05 m | 2.68 m | 3.05 m x 2.68 m |
| Main Level | Living Room | 3.87 m | 3.66 m | 3.87 m x 3.66 m |
| Main Level | Dining Room | 3.15 m | 2.71 m | 3.15 m x 2.71 m |
| Main Level | Kitchen | 3.66 m | 3 m | 3.66 m x 3 m |
Utilities
| Cable | Available |
| Electricity | Available |
| Sewer | Available |
https://www.realtor.ca/real-estate/29095089/56-ascolda-boulevard-toronto-eglinton-east-eglinton-east
Mohammad A. Bhatti
Salesperson
201 Millway Ave #17
Vaughan, Ontario L4K 5K8


