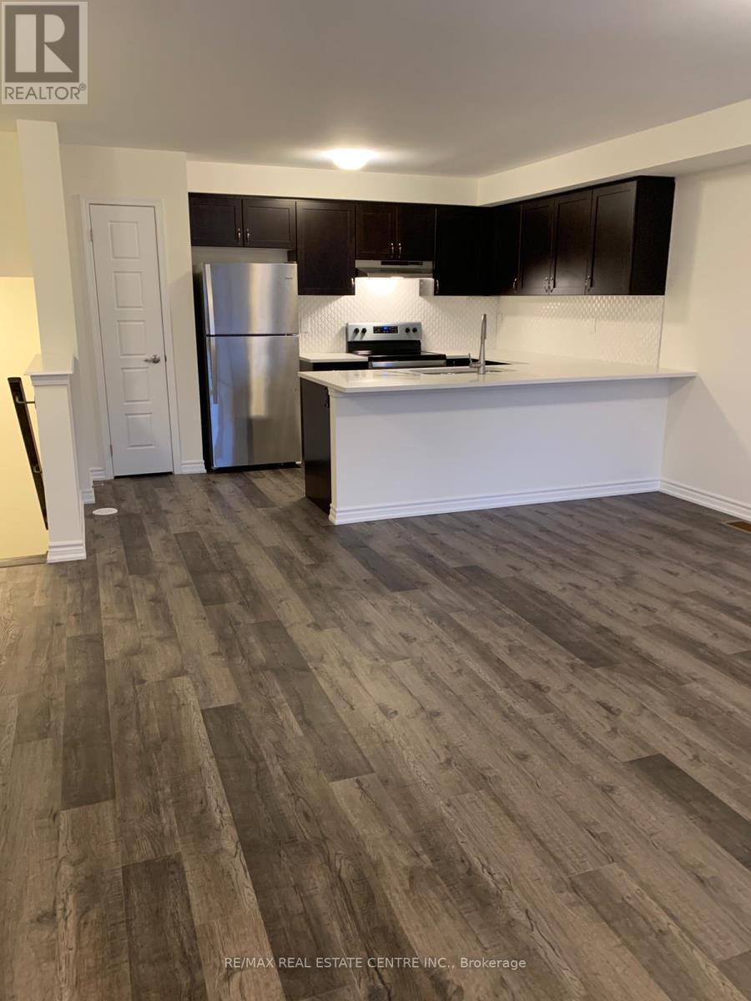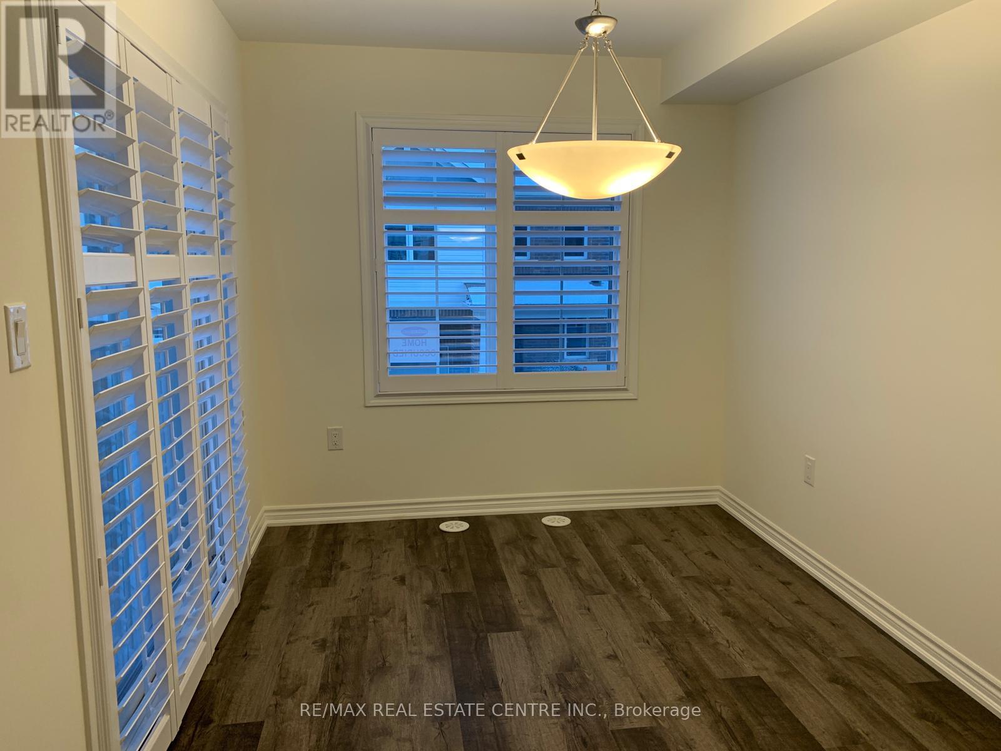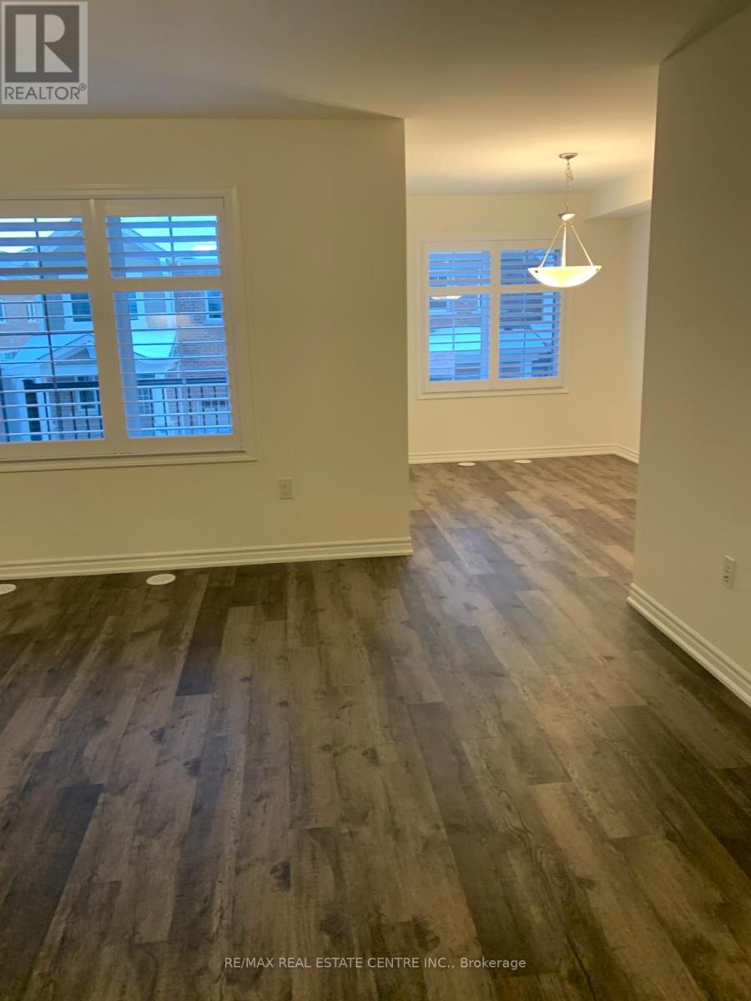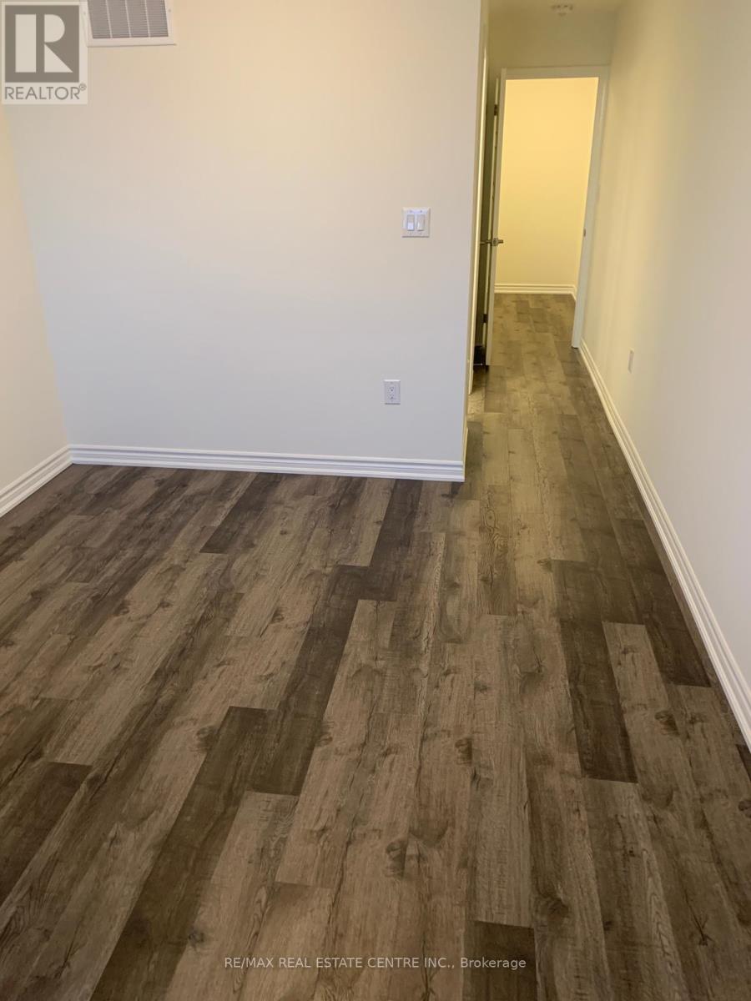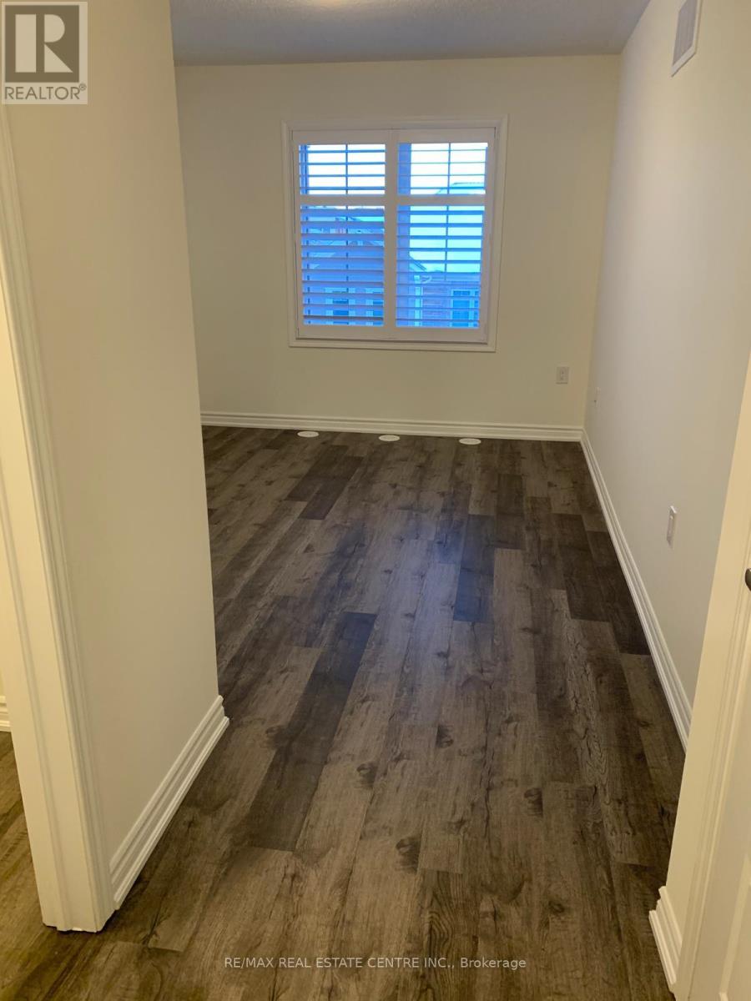56 - 975 Whitlock Avenue Milton, Ontario L9E 1S9
$3,000 Monthly
Welcome to this beautifully maintained Mattamy-built freehold townhome in a prime Milton location! Featuring 2 spacious bedrooms, each with its own private ensuite bathroom, and 3 washrooms in total. Enjoy modern finishes including laminate flooring throughout, elegant wood stairs, and stainless steel kitchen appliances. Entertain or relax on the large balcony, perfect for BBQs 2-car parking with attached garage and driveway. Located at Whitlock Ave & Thompson Rd S, you're just minutes to Milton Hospital, Milton GO Station, Beaty Library, and steps to YMCA Child Care, Cobban Neighbourhood Park, and major grocery stores like Fresco, Metro, Sobeys, and Food Basics. A must-see! convenient (id:60365)
Property Details
| MLS® Number | W12187544 |
| Property Type | Single Family |
| Community Name | 1026 - CB Cobban |
| AmenitiesNearBy | Park, Public Transit, Place Of Worship, Schools |
| ParkingSpaceTotal | 2 |
Building
| BathroomTotal | 3 |
| BedroomsAboveGround | 2 |
| BedroomsTotal | 2 |
| Age | 0 To 5 Years |
| Appliances | Water Heater, Dishwasher, Dryer, Stove, Washer, Refrigerator |
| ConstructionStyleAttachment | Attached |
| CoolingType | Central Air Conditioning |
| ExteriorFinish | Brick |
| FlooringType | Ceramic, Laminate |
| FoundationType | Concrete |
| HalfBathTotal | 1 |
| HeatingFuel | Natural Gas |
| HeatingType | Forced Air |
| StoriesTotal | 3 |
| SizeInterior | 1100 - 1500 Sqft |
| Type | Row / Townhouse |
| UtilityWater | Municipal Water |
Parking
| Attached Garage | |
| Garage |
Land
| Acreage | No |
| LandAmenities | Park, Public Transit, Place Of Worship, Schools |
| LandscapeFeatures | Landscaped |
| Sewer | Sanitary Sewer |
| SizeDepth | 44 Ft ,3 In |
| SizeFrontage | 21 Ft |
| SizeIrregular | 21 X 44.3 Ft |
| SizeTotalText | 21 X 44.3 Ft |
Rooms
| Level | Type | Length | Width | Dimensions |
|---|---|---|---|---|
| Second Level | Family Room | 4.56 m | 4.15 m | 4.56 m x 4.15 m |
| Second Level | Dining Room | 2.56 m | 4 m | 2.56 m x 4 m |
| Second Level | Kitchen | 4.09 m | 2.7 m | 4.09 m x 2.7 m |
| Third Level | Primary Bedroom | 2.99 m | 3.66 m | 2.99 m x 3.66 m |
| Third Level | Primary Bedroom | 3.06 m | 3.97 m | 3.06 m x 3.97 m |
| Ground Level | Foyer | Measurements not available |
https://www.realtor.ca/real-estate/28398024/56-975-whitlock-avenue-milton-cb-cobban-1026-cb-cobban
Ronald John Mathias
Broker
1140 Burnhamthorpe Rd W #141-A
Mississauga, Ontario L5C 4E9





