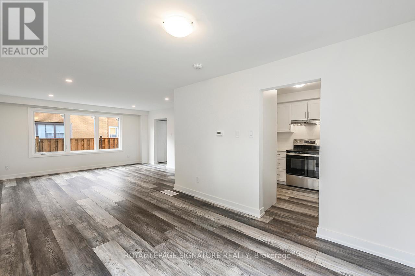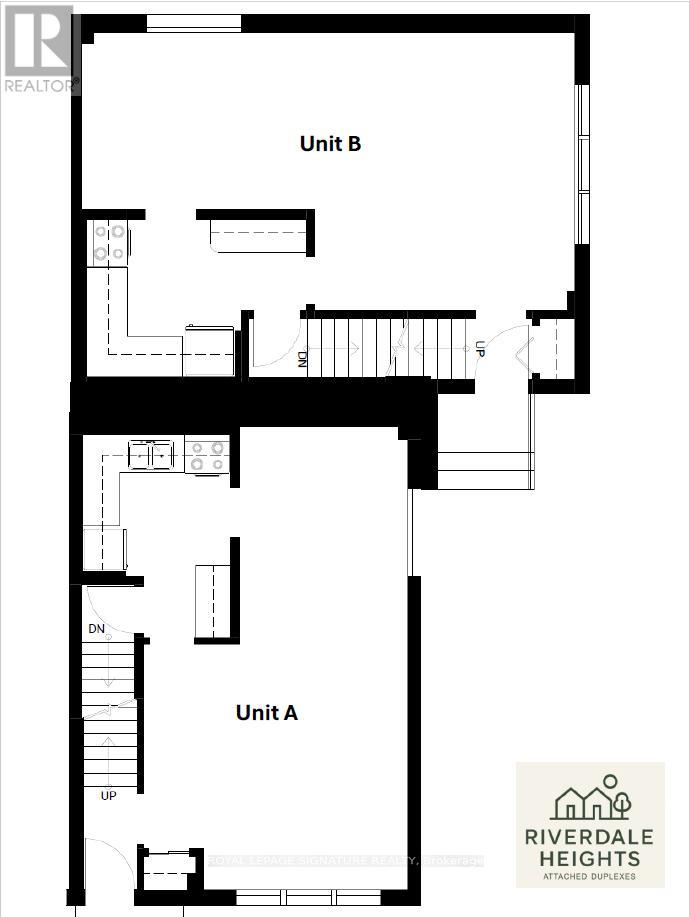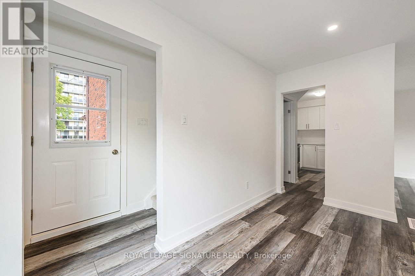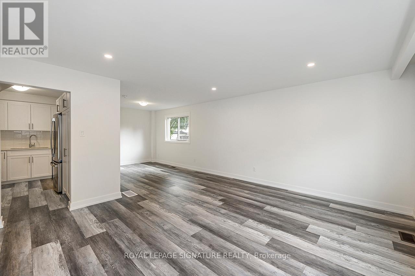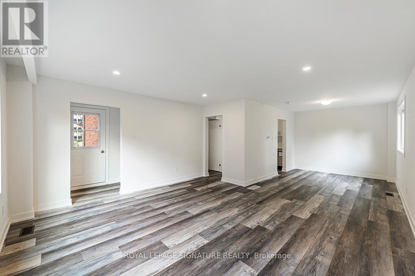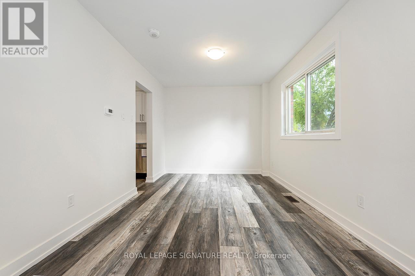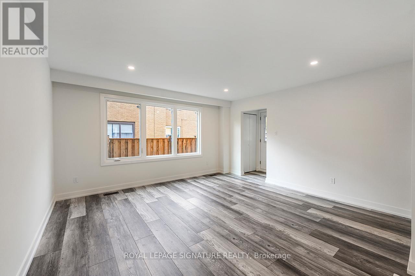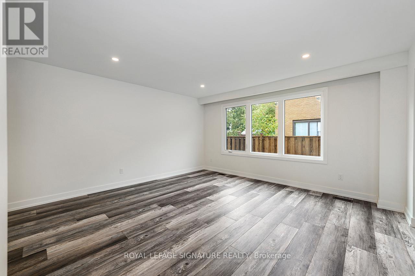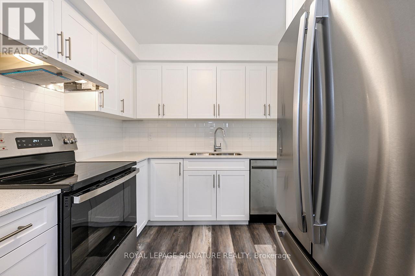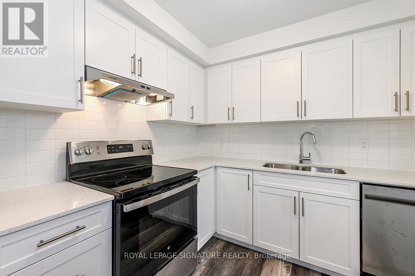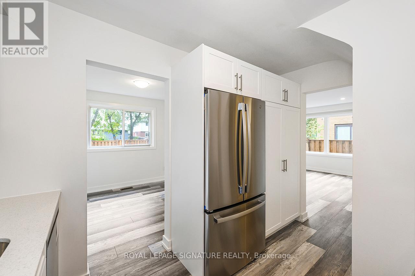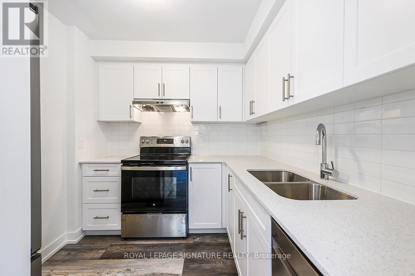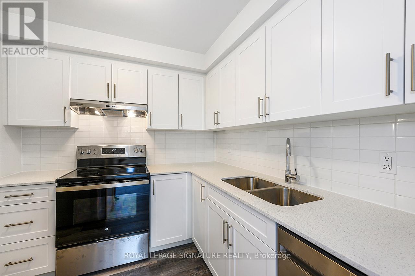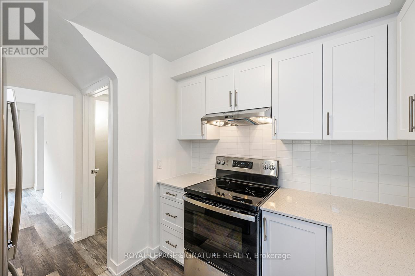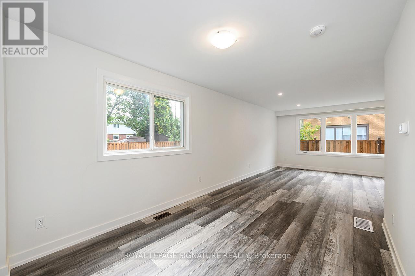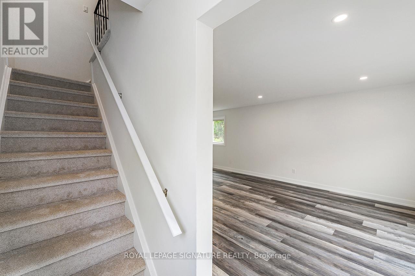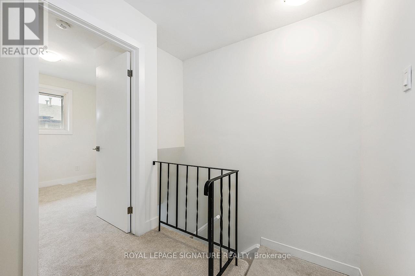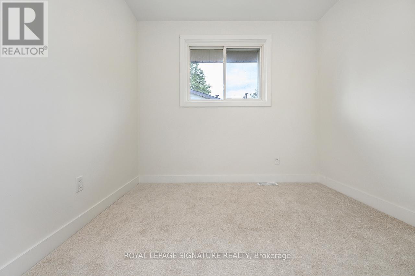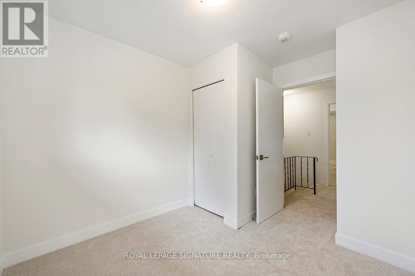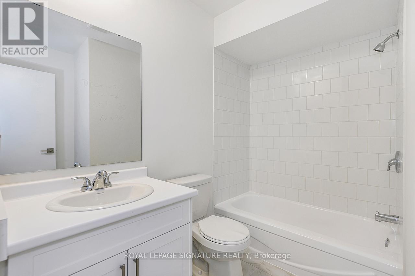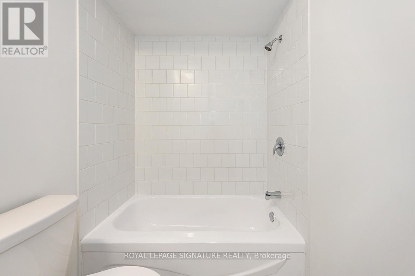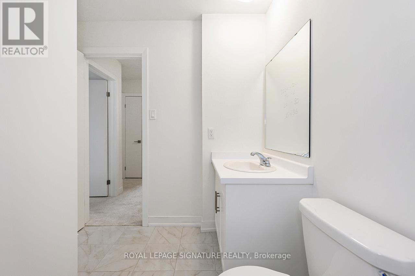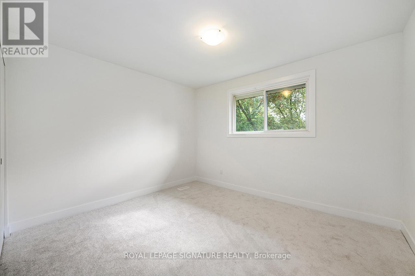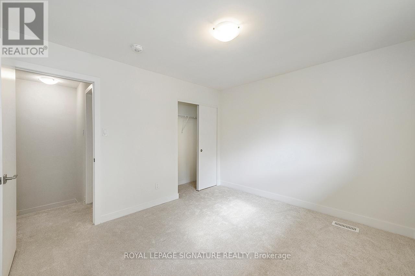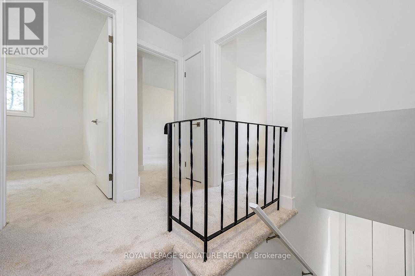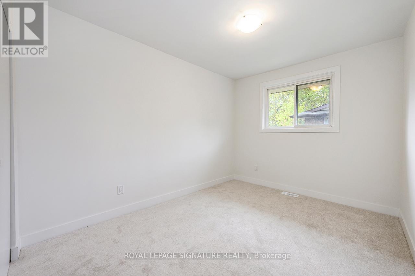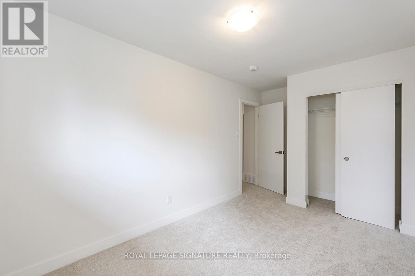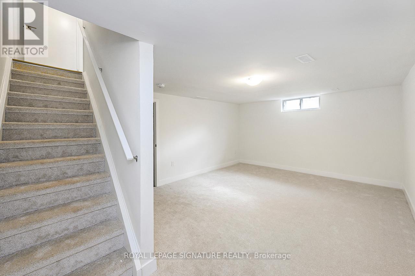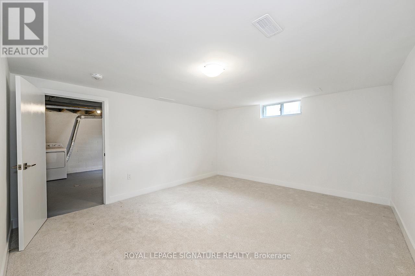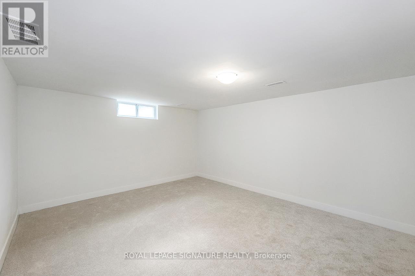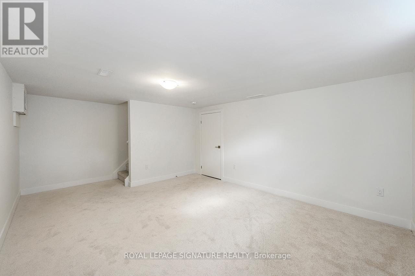56 & 58 Delawana Drive Hamilton, Ontario L8E 1G4
$679,900
TWO Homes for the Price of ONE! Welcome to 56&58 Delawana Drive - an attached duplex offering two fully SELF CONTAINED units under one roof. Each spacious unit features 3 bedrooms, a full 4-piece bathroom, bright kitchen, living and dining rooms, plus a partially finished basement. Both homes enjoy large private backyards and the convenience of 2 front yard parking spaces each. These homes are being sold as-is, in their current state, or, you have the option to have one unit fully renovated for as little as $70,000! Live in one unit, let the other pay your mortgage down! Ideally located just off Centennial Parkway, you're only minutes from public transit, the new Confederation GO Station, highway access, shopping, schools, and every amenity you need. *Listing photos are of Model Home. (id:60365)
Property Details
| MLS® Number | X12479394 |
| Property Type | Multi-family |
| Community Name | Riverdale |
| AmenitiesNearBy | Hospital, Park, Public Transit, Schools |
| EquipmentType | Water Heater |
| ParkingSpaceTotal | 4 |
| RentalEquipmentType | Water Heater |
Building
| BathroomTotal | 2 |
| BedroomsAboveGround | 6 |
| BedroomsTotal | 6 |
| Amenities | Separate Heating Controls, Separate Electricity Meters |
| BasementDevelopment | Partially Finished |
| BasementType | N/a (partially Finished) |
| CoolingType | None |
| ExteriorFinish | Brick |
| FoundationType | Block |
| HeatingFuel | Natural Gas |
| HeatingType | Forced Air |
| StoriesTotal | 2 |
| SizeInterior | 2000 - 2500 Sqft |
| Type | Duplex |
| UtilityWater | Municipal Water |
Parking
| No Garage |
Land
| Acreage | No |
| LandAmenities | Hospital, Park, Public Transit, Schools |
| Sewer | Sanitary Sewer |
| SizeDepth | 134 Ft |
| SizeFrontage | 39 Ft |
| SizeIrregular | 39 X 134 Ft |
| SizeTotalText | 39 X 134 Ft |
Rooms
| Level | Type | Length | Width | Dimensions |
|---|---|---|---|---|
| Second Level | Bedroom | 3.14 m | 3.58 m | 3.14 m x 3.58 m |
| Second Level | Bedroom 2 | 2.23 m | 2.18 m | 2.23 m x 2.18 m |
| Second Level | Bedroom 3 | 2.69 m | 3.55 m | 2.69 m x 3.55 m |
| Second Level | Bathroom | 2.54 m | 3.4 m | 2.54 m x 3.4 m |
| Second Level | Bedroom | 3.14 m | 3.58 m | 3.14 m x 3.58 m |
| Second Level | Bedroom 2 | 2.71 m | 2.18 m | 2.71 m x 2.18 m |
| Second Level | Bedroom 3 | 2.68 m | 3.55 m | 2.68 m x 3.55 m |
| Second Level | Bathroom | 2.54 m | 3.4 m | 2.54 m x 3.4 m |
| Basement | Recreational, Games Room | 2.36 m | 5.53 m | 2.36 m x 5.53 m |
| Basement | Recreational, Games Room | 3.88 m | 5.53 m | 3.88 m x 5.53 m |
| Ground Level | Living Room | 4.52 m | 4.21 m | 4.52 m x 4.21 m |
| Ground Level | Kitchen | 2.54 m | 3.53 m | 2.54 m x 3.53 m |
| Ground Level | Dining Room | 2.87 m | 3.63 m | 2.87 m x 3.63 m |
| Ground Level | Kitchen | 2.54 m | 3.45 m | 2.54 m x 3.45 m |
| Ground Level | Living Room | 4.47 m | 4.19 m | 4.47 m x 4.19 m |
| Ground Level | Dining Room | 2.81 m | 3.75 m | 2.81 m x 3.75 m |
https://www.realtor.ca/real-estate/29026747/56-58-delawana-drive-hamilton-riverdale-riverdale
Biliana Dib
Broker
30 Eglinton Ave W Ste 7
Mississauga, Ontario L5R 3E7
Brian Martinson
Salesperson
30 Eglinton Ave W Ste 7
Mississauga, Ontario L5R 3E7

