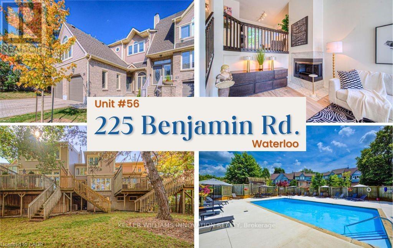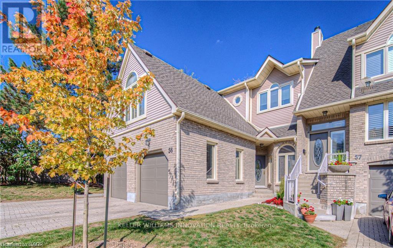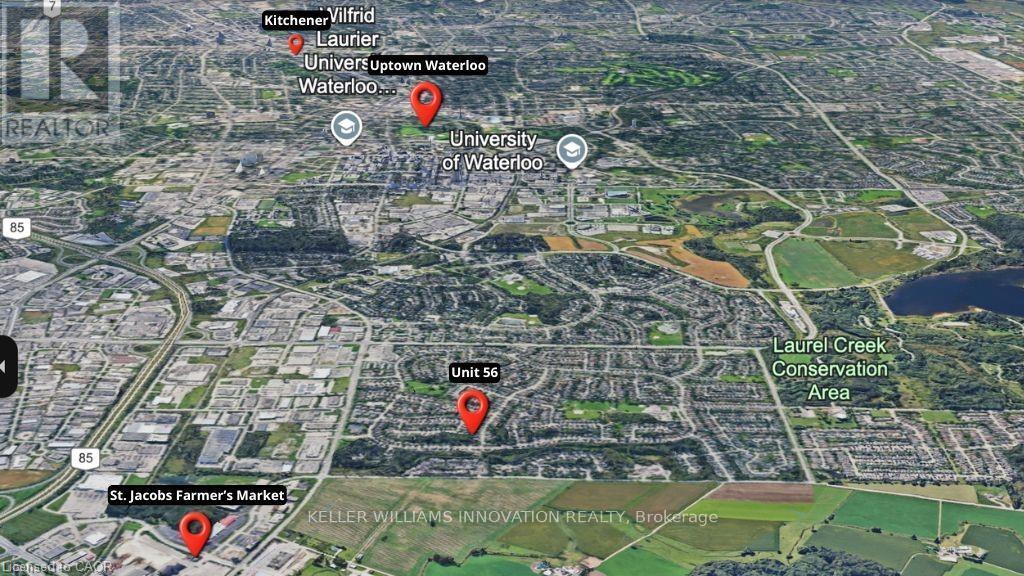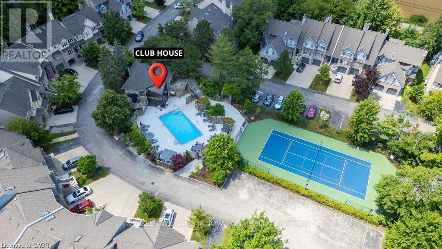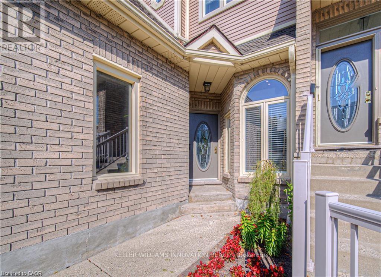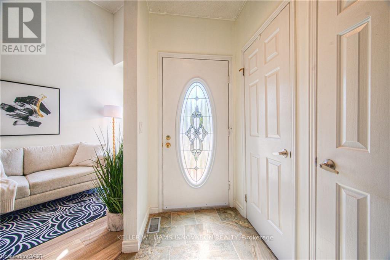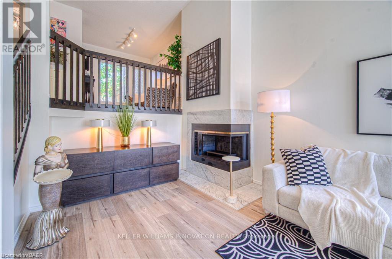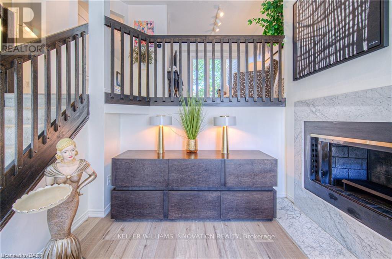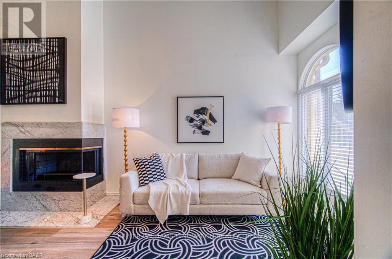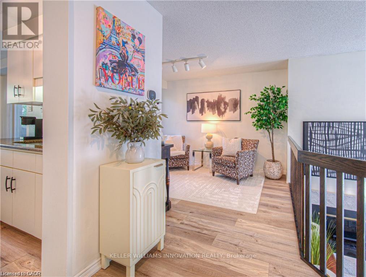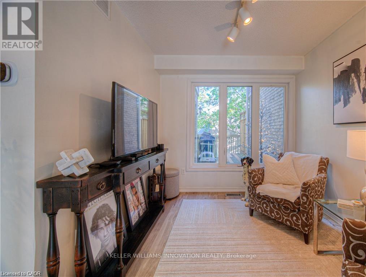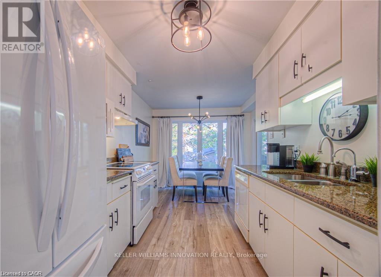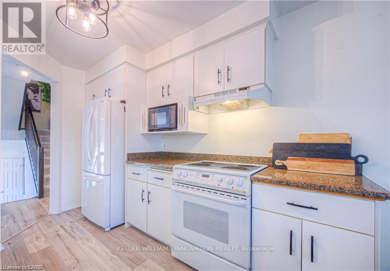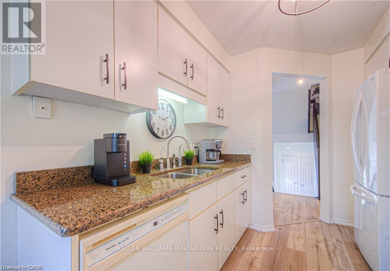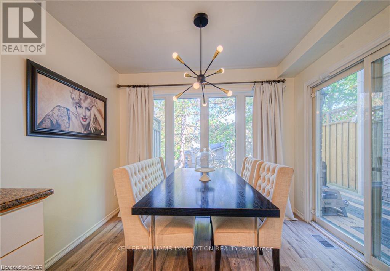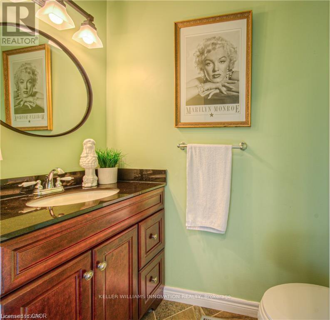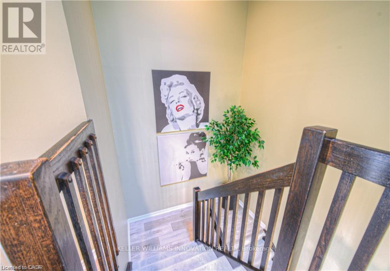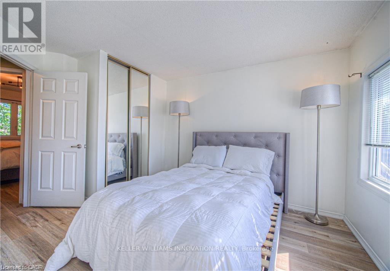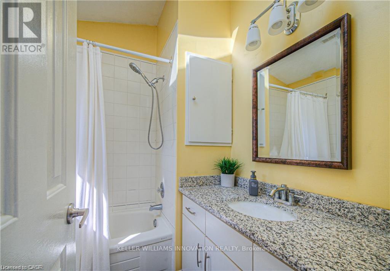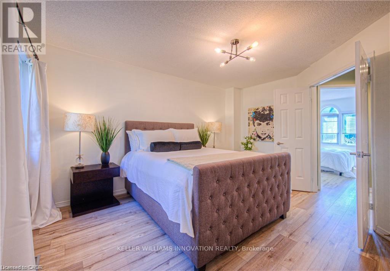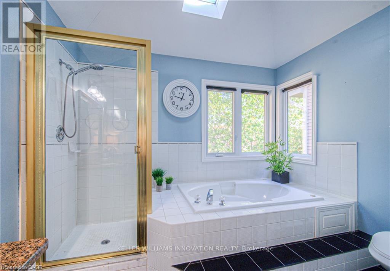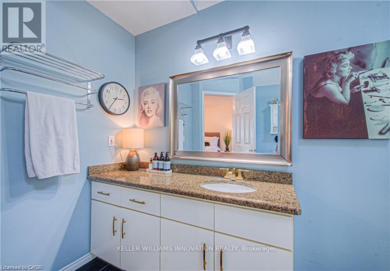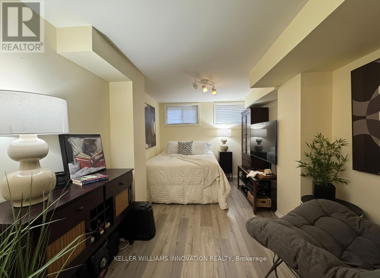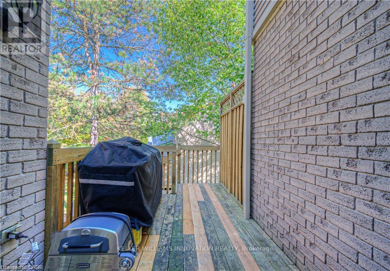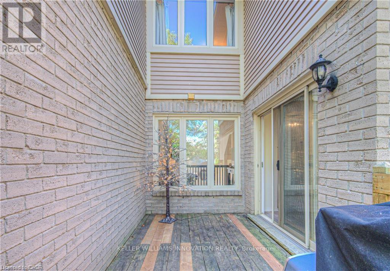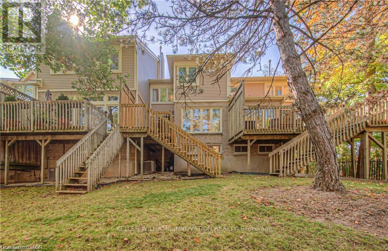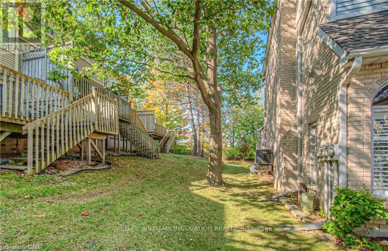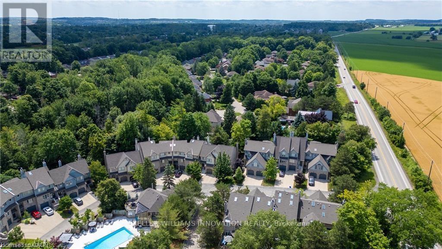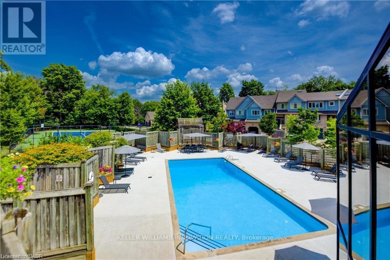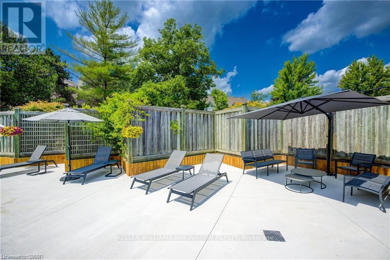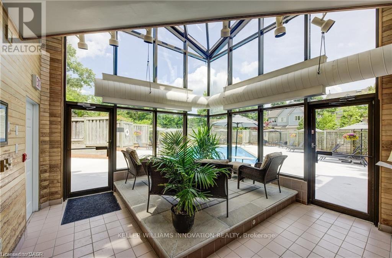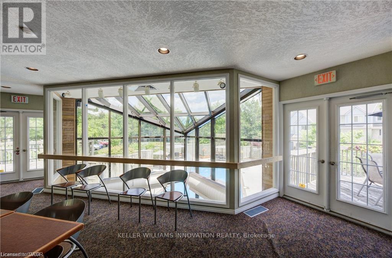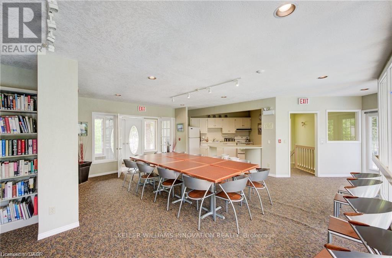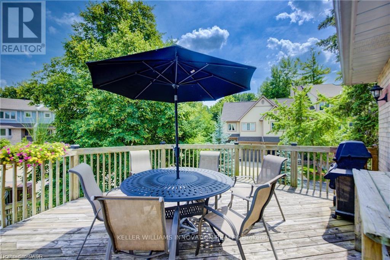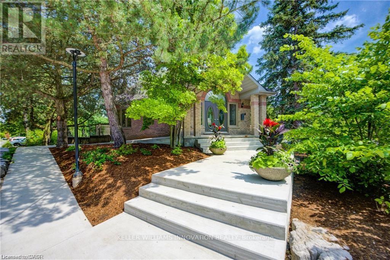56 - 225 Benjamin Road Waterloo, Ontario N2V 1Z3
$500,000Maintenance, Parking
$870 Monthly
Maintenance, Parking
$870 MonthlyExperience resort-style living with a pool, relaxing sauna, and a tennis court just steps away. Located in one of Waterloo's most desirable neighbourhoods, this beautifully maintained 3-bedroom, 3-bath townhome is surrounded by mature trees and nature trails, offering exceptional privacy while still being a short walk to the St. Jacobs Farmers' Market and minutes from Conestoga Mall, the LRT, and expressway access. The bright, open main floor features soaring ceilings and abundant natural light. A loft dining area overlooks the Great Room and the treed backdrop. The eat-in kitchen offers windows on two sides and direct access to the private deck. A standout feature of this home is that each bedroom has its own private 4-piece en-suite bath. The versatile lower-level bedroom is ideal for guests, or can be used as a home office. Residents enjoy exclusive amenities including an outdoor pool, sauna, clubhouse, party room, library, and a tennis and pickleball court, along with worry-free lawn care and snow removal. A lifestyle truly in a league of its own. (id:60365)
Property Details
| MLS® Number | X12492518 |
| Property Type | Single Family |
| CommunityFeatures | Pets Allowed With Restrictions |
| EquipmentType | Water Heater - Gas, Water Heater |
| Features | Balcony |
| ParkingSpaceTotal | 2 |
| RentalEquipmentType | Water Heater - Gas, Water Heater |
Building
| BathroomTotal | 3 |
| BedroomsAboveGround | 3 |
| BedroomsTotal | 3 |
| Appliances | Dishwasher, Dryer, Stove, Washer, Refrigerator |
| ArchitecturalStyle | Multi-level |
| BasementType | Full |
| CoolingType | Central Air Conditioning |
| ExteriorFinish | Brick |
| FireplacePresent | Yes |
| HalfBathTotal | 1 |
| HeatingFuel | Natural Gas |
| HeatingType | Forced Air |
| SizeInterior | 1200 - 1399 Sqft |
| Type | Row / Townhouse |
Parking
| Attached Garage | |
| Garage |
Land
| Acreage | No |
| ZoningDescription | R8 |
Rooms
| Level | Type | Length | Width | Dimensions |
|---|---|---|---|---|
| Second Level | Bathroom | 2.1 m | 2.13 m | 2.1 m x 2.13 m |
| Second Level | Bedroom | 3.44 m | 3.07 m | 3.44 m x 3.07 m |
| Second Level | Primary Bedroom | 4.49 m | 3.68 m | 4.49 m x 3.68 m |
| Second Level | Bedroom | 4.18 m | 3.09 m | 4.18 m x 3.09 m |
| Basement | Bedroom | 4.49 m | 2.9 m | 4.49 m x 2.9 m |
| Basement | Utility Room | 3.59 m | 2.32 m | 3.59 m x 2.32 m |
| Main Level | Bathroom | 1.37 m | 2.02 m | 1.37 m x 2.02 m |
| Main Level | Living Room | 3.28 m | 5.12 m | 3.28 m x 5.12 m |
| Main Level | Kitchen | 3.39 m | 2.58 m | 3.39 m x 2.58 m |
https://www.realtor.ca/real-estate/29049802/56-225-benjamin-road-waterloo
Andrea Bailey
Salesperson
640 Riverbend Dr Unit B
Kitchener, Ontario N2K 3S2

