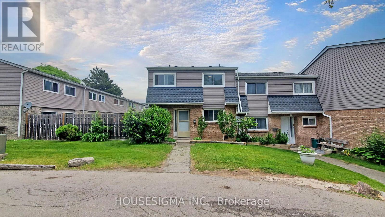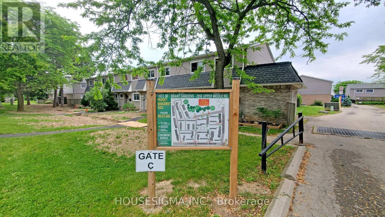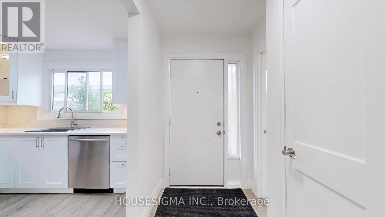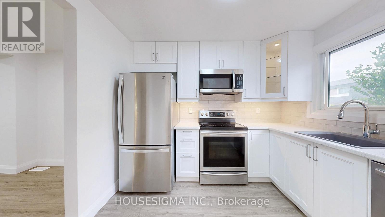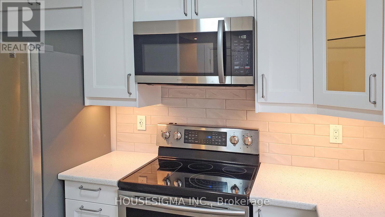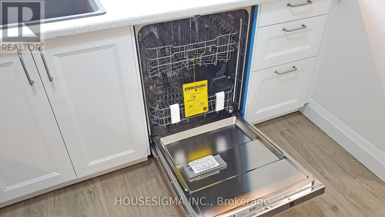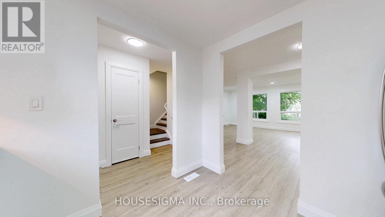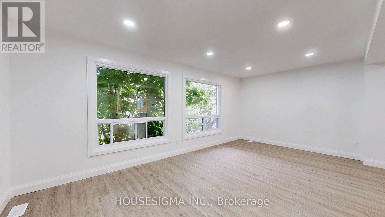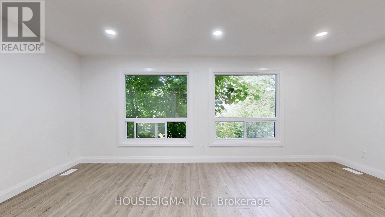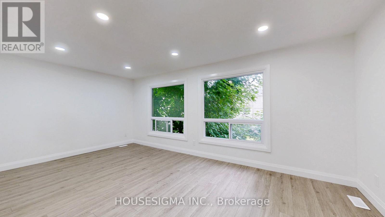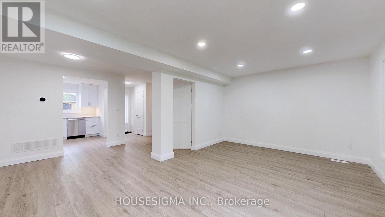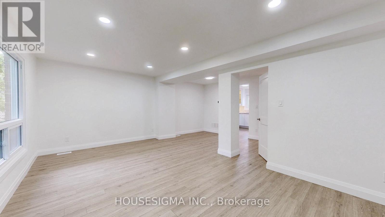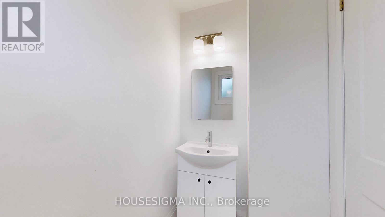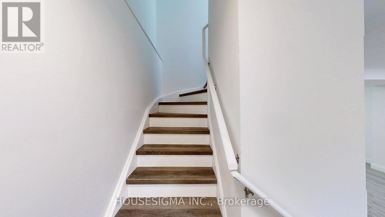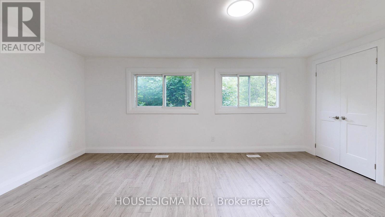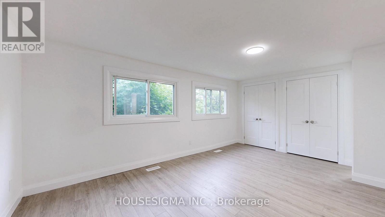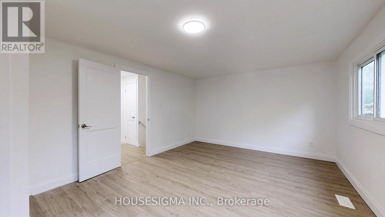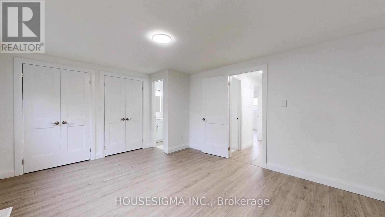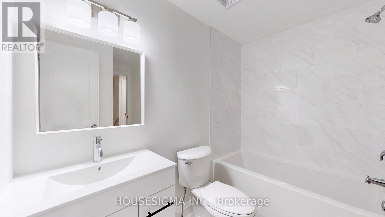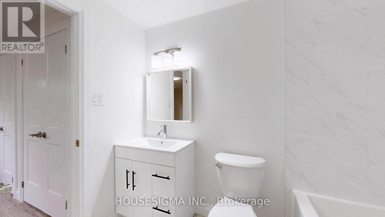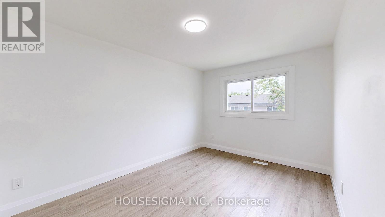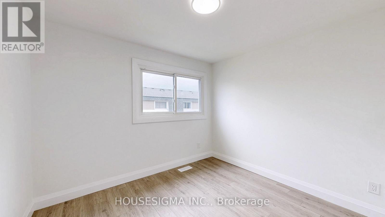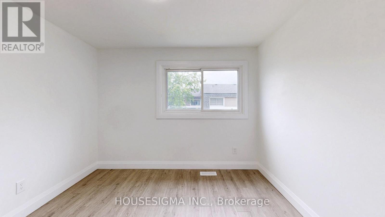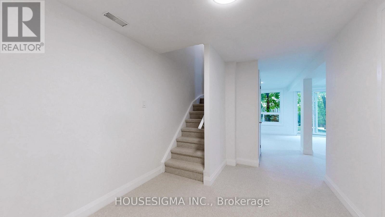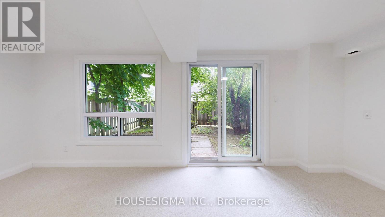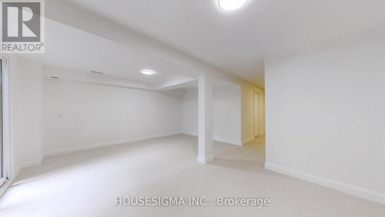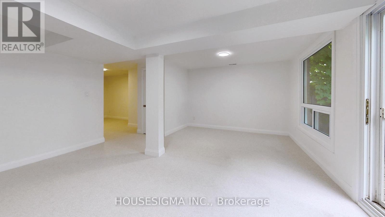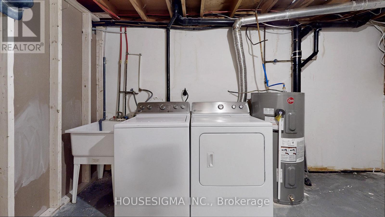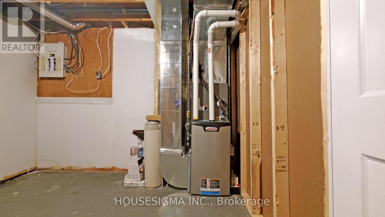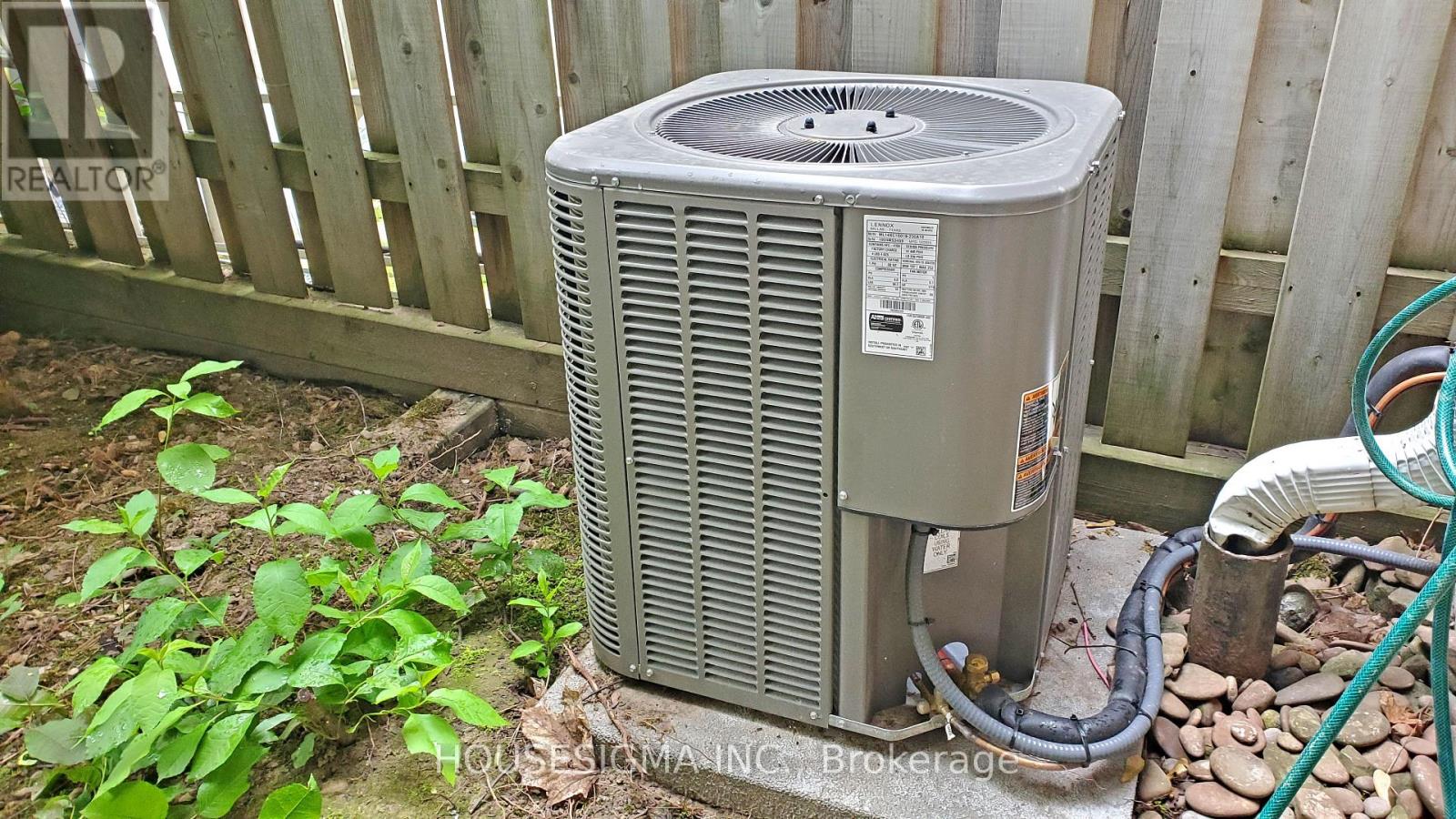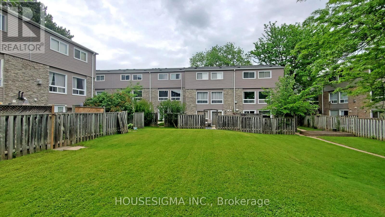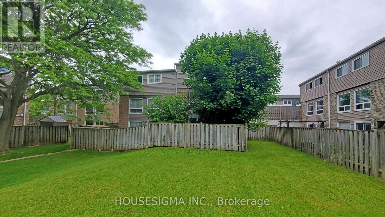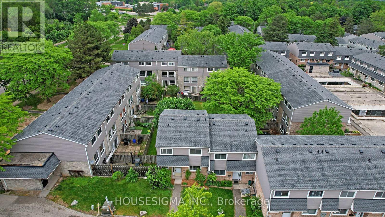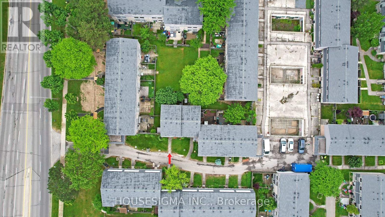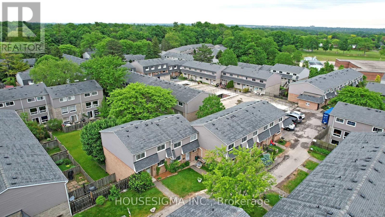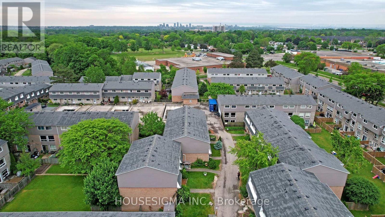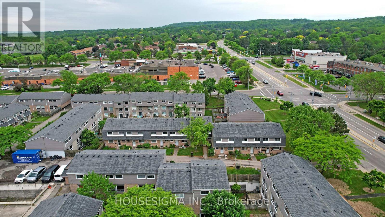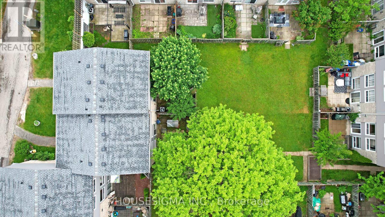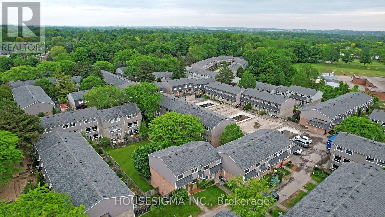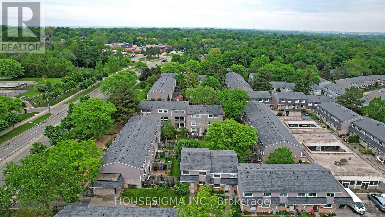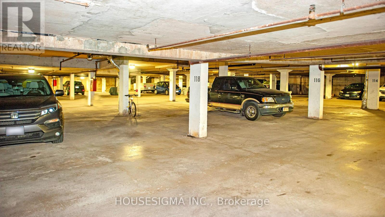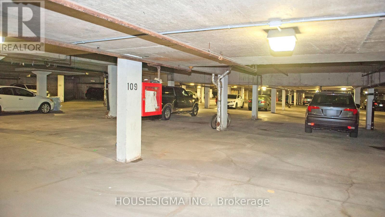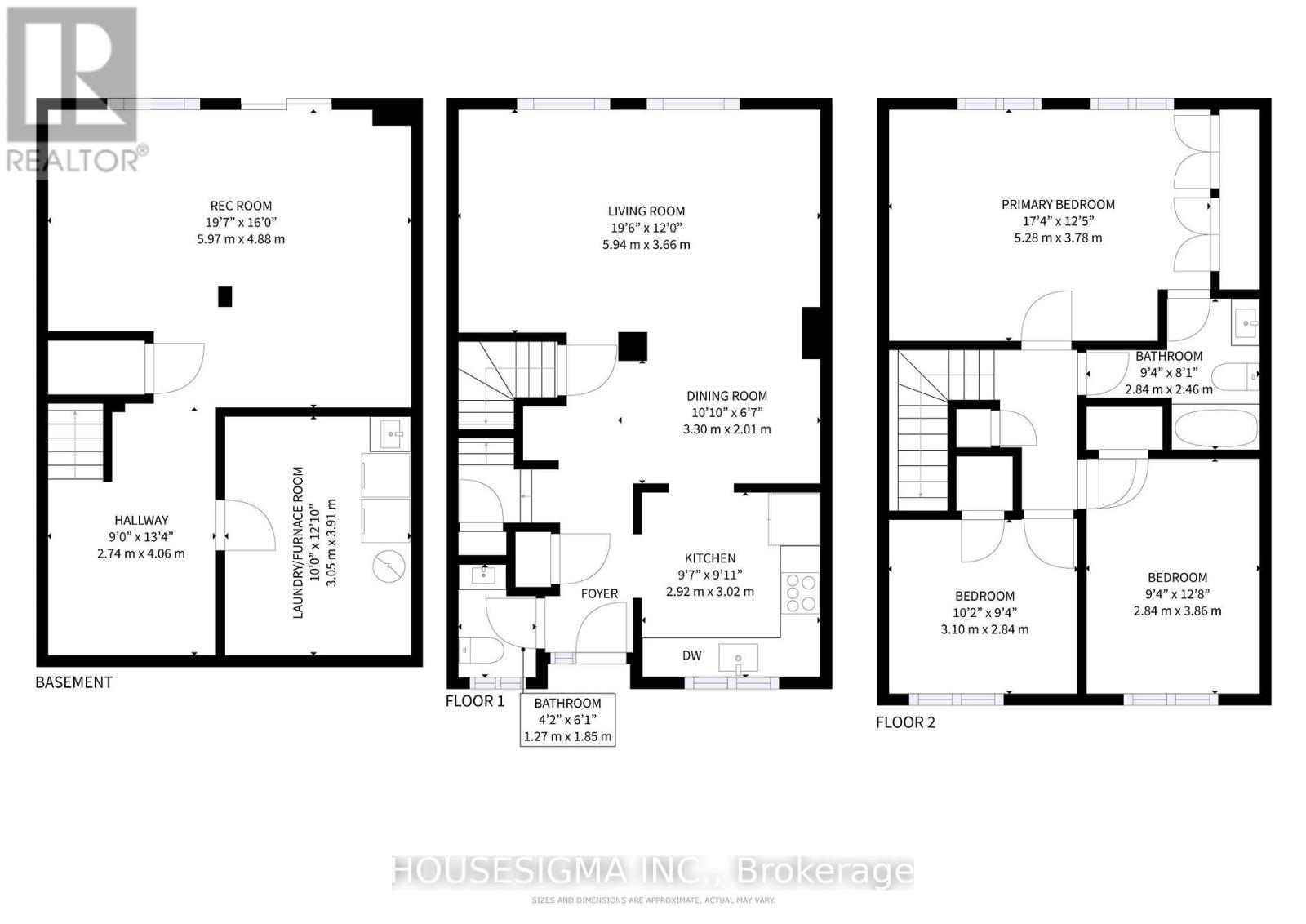56 - 2050 Upper Middle Road Burlington, Ontario L7P 3R9
3 Bedroom
2 Bathroom
1200 - 1399 sqft
Central Air Conditioning
Forced Air
$499,000Maintenance, Water, Insurance, Common Area Maintenance
$698.85 Monthly
Maintenance, Water, Insurance, Common Area Maintenance
$698.85 MonthlyThis Fully Renovated End Unit Townhouse offers a brand-new kitchen with stainless steel appliances, fresh paint, new flooring, and pot lights throughout. Enjoy year-round comfort with a high-efficiency furnace and central A/C.Upstairs features spacious bedrooms with lots of natural light. Comes with two underground parking spots for added convenience. Located near schools, parks, shopping, and transit with easy access to major highways. Move-in ready and perfectly located book your showing today! (id:60365)
Open House
This property has open houses!
June
14
Saturday
Starts at:
2:00 pm
Ends at:4:00 pm
June
15
Sunday
Starts at:
2:00 pm
Ends at:4:00 pm
Property Details
| MLS® Number | W12208762 |
| Property Type | Single Family |
| Community Name | Brant Hills |
| CommunityFeatures | Pet Restrictions |
| Features | In Suite Laundry |
| ParkingSpaceTotal | 2 |
Building
| BathroomTotal | 2 |
| BedroomsAboveGround | 3 |
| BedroomsTotal | 3 |
| BasementDevelopment | Finished |
| BasementFeatures | Walk Out |
| BasementType | N/a (finished) |
| CoolingType | Central Air Conditioning |
| ExteriorFinish | Brick, Vinyl Siding |
| HalfBathTotal | 1 |
| HeatingFuel | Natural Gas |
| HeatingType | Forced Air |
| StoriesTotal | 2 |
| SizeInterior | 1200 - 1399 Sqft |
| Type | Row / Townhouse |
Parking
| Underground | |
| Garage |
Land
| Acreage | No |
Rooms
| Level | Type | Length | Width | Dimensions |
|---|---|---|---|---|
| Second Level | Primary Bedroom | 5.28 m | 3.78 m | 5.28 m x 3.78 m |
| Second Level | Bathroom | 2.84 m | 2.46 m | 2.84 m x 2.46 m |
| Second Level | Bedroom 2 | 3.1 m | 2.84 m | 3.1 m x 2.84 m |
| Second Level | Bedroom 3 | 2.84 m | 3.86 m | 2.84 m x 3.86 m |
| Basement | Laundry Room | 3.05 m | 3.91 m | 3.05 m x 3.91 m |
| Basement | Recreational, Games Room | 5.97 m | 4.88 m | 5.97 m x 4.88 m |
| Basement | Other | 2.74 m | 4.06 m | 2.74 m x 4.06 m |
| Main Level | Kitchen | 2.92 m | 3.02 m | 2.92 m x 3.02 m |
| Main Level | Dining Room | 3.3 m | 2.01 m | 3.3 m x 2.01 m |
| Main Level | Living Room | 5.94 m | 3.66 m | 5.94 m x 3.66 m |
| Main Level | Bathroom | 1.27 m | 1.85 m | 1.27 m x 1.85 m |
Sam Ehsan
Salesperson
Housesigma Inc.
15 Allstate Parkway #629
Markham, Ontario L3R 5B4
15 Allstate Parkway #629
Markham, Ontario L3R 5B4

