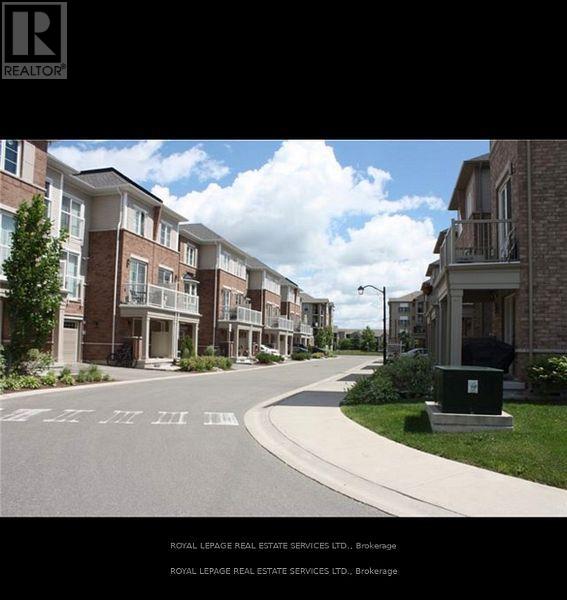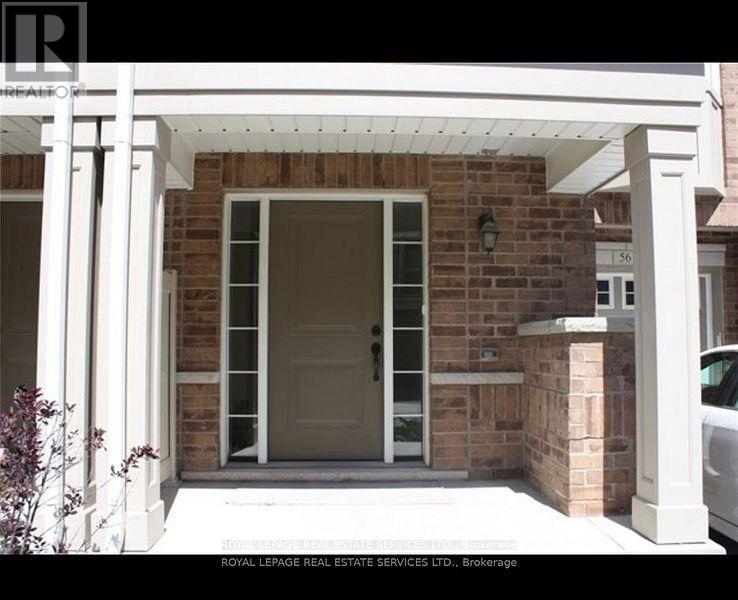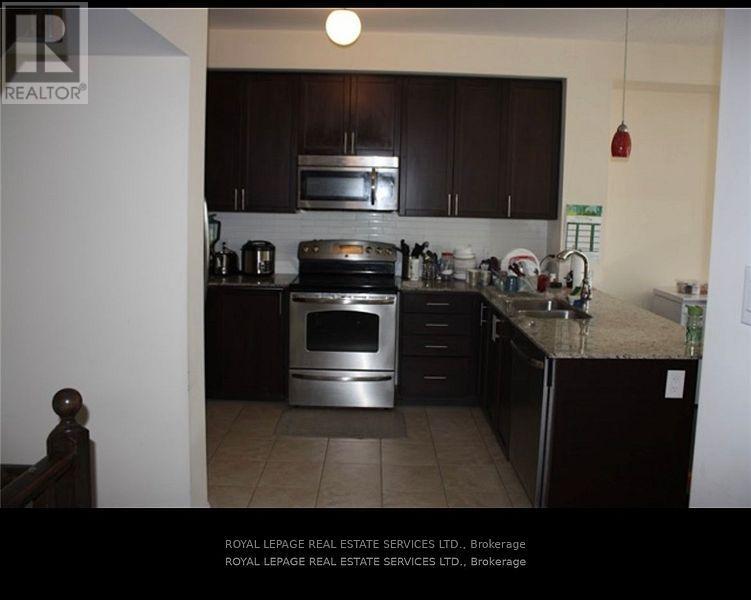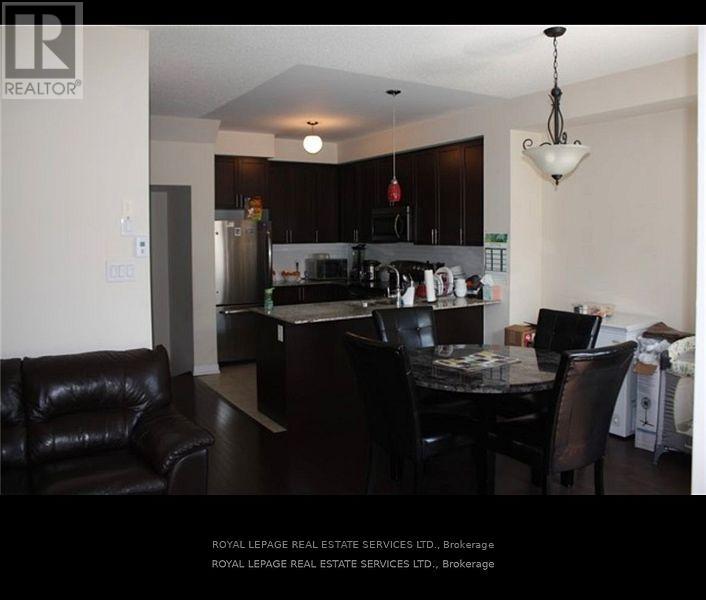56 - 165 Hampshire Way Milton, Ontario L9T 8M7
2 Bedroom
3 Bathroom
1100 - 1500 sqft
Central Air Conditioning
Forced Air
$2,750 Monthly
3 story townhouse in one of the most prestige community. Walking distance to major Malls, Library, Living Art , GO Station, 2 min. to 401, 9' ceilings , hardwood floors in lining and dining, walk out to balcony, ss appliances, granite contertops. (id:60365)
Property Details
| MLS® Number | W12573754 |
| Property Type | Single Family |
| Community Name | 1029 - DE Dempsey |
| ParkingSpaceTotal | 2 |
Building
| BathroomTotal | 3 |
| BedroomsAboveGround | 2 |
| BedroomsTotal | 2 |
| BasementType | None |
| ConstructionStyleAttachment | Attached |
| CoolingType | Central Air Conditioning |
| ExteriorFinish | Brick |
| FlooringType | Hardwood |
| FoundationType | Unknown |
| HeatingFuel | Natural Gas |
| HeatingType | Forced Air |
| StoriesTotal | 3 |
| SizeInterior | 1100 - 1500 Sqft |
| Type | Row / Townhouse |
| UtilityWater | Municipal Water |
Parking
| Garage |
Land
| Acreage | No |
| Sewer | Sanitary Sewer |
Rooms
| Level | Type | Length | Width | Dimensions |
|---|---|---|---|---|
| Second Level | Dining Room | 3.26 m | 3.32 m | 3.26 m x 3.32 m |
| Second Level | Living Room | 2.74 m | 4.75 m | 2.74 m x 4.75 m |
| Second Level | Kitchen | 2.56 m | 3.47 m | 2.56 m x 3.47 m |
| Third Level | Primary Bedroom | 3.11 m | 3.78 m | 3.11 m x 3.78 m |
| Third Level | Bedroom 2 | 2.74 m | 3.84 m | 2.74 m x 3.84 m |
https://www.realtor.ca/real-estate/29134002/56-165-hampshire-way-milton-de-dempsey-1029-de-dempsey
George Grdic
Salesperson
Royal LePage Real Estate Services Ltd.
2520 Eglinton Ave West #207b
Mississauga, Ontario L5M 0Y4
2520 Eglinton Ave West #207b
Mississauga, Ontario L5M 0Y4
Andelka Pejic
Salesperson
Royal LePage Real Estate Services Ltd.
2520 Eglinton Ave West #207c
Mississauga, Ontario L5M 0Y4
2520 Eglinton Ave West #207c
Mississauga, Ontario L5M 0Y4







