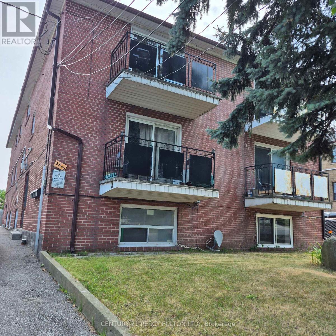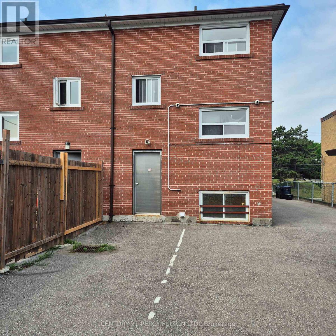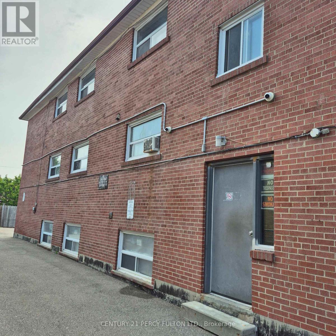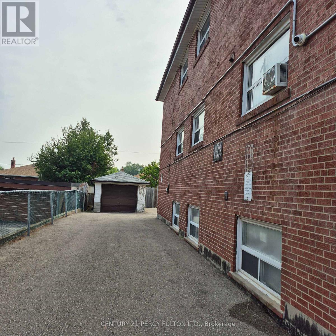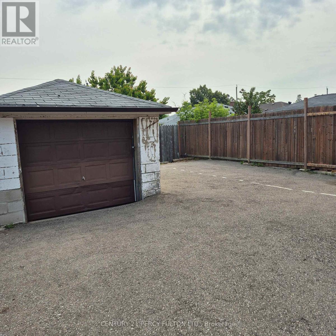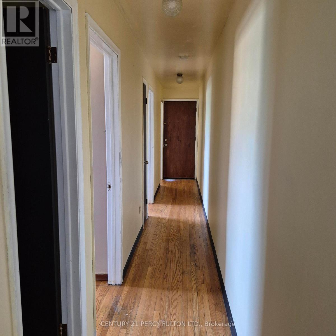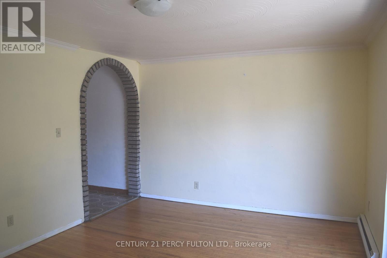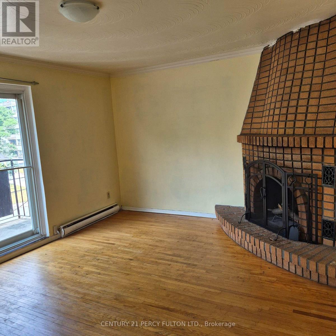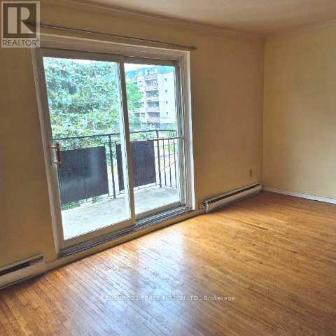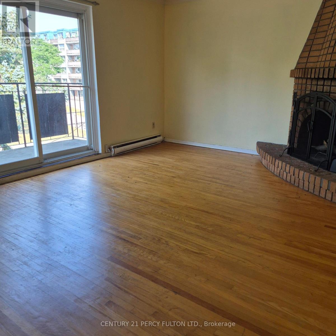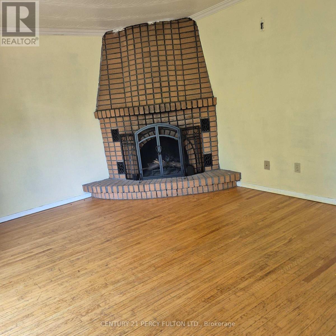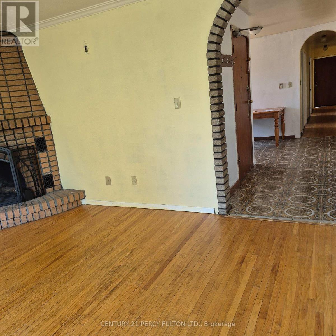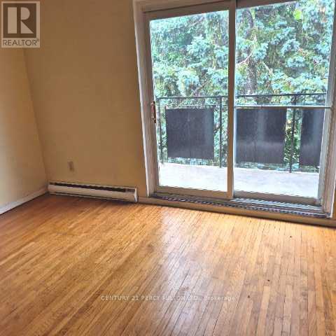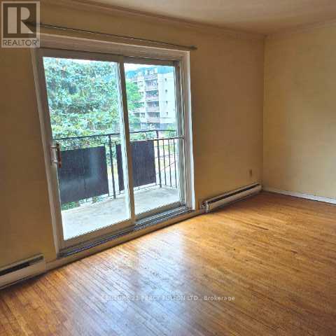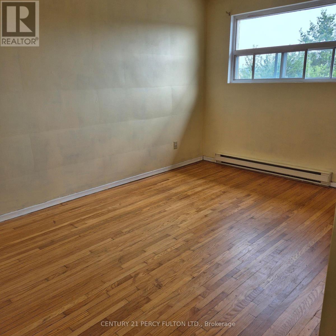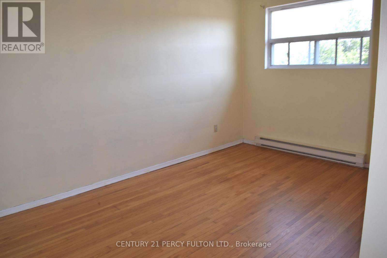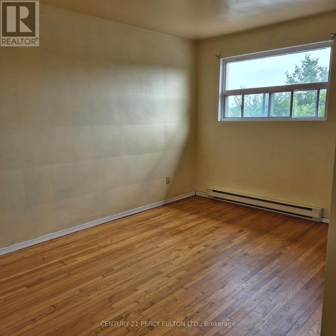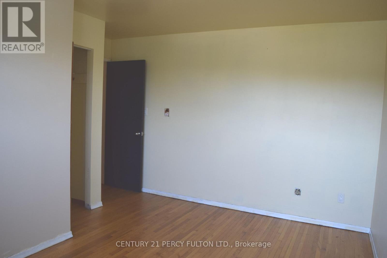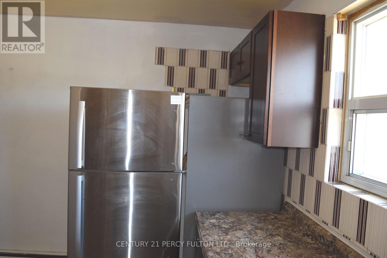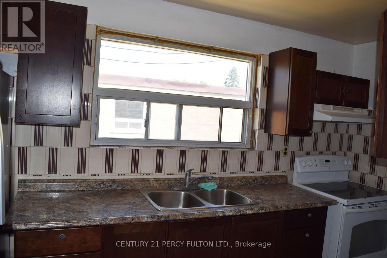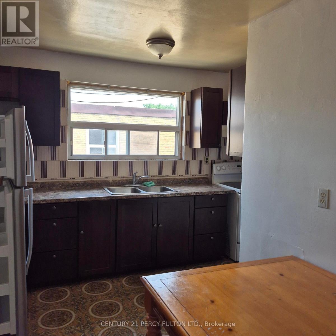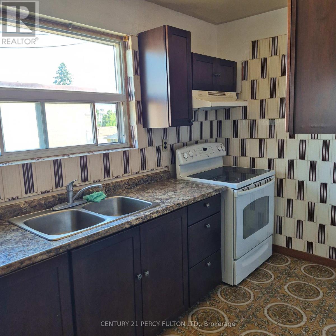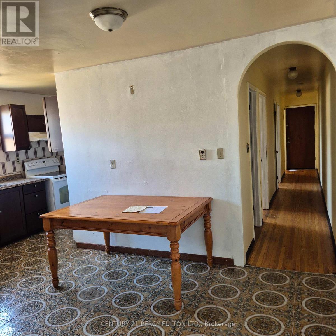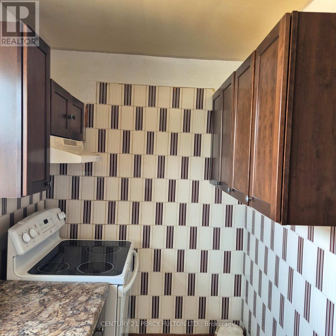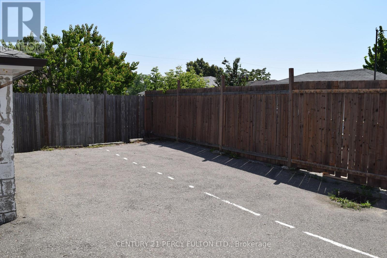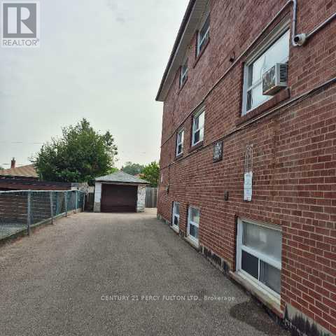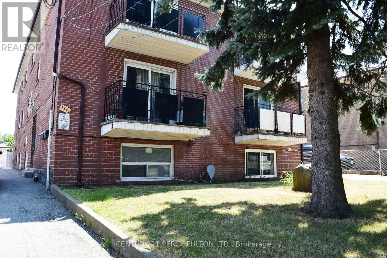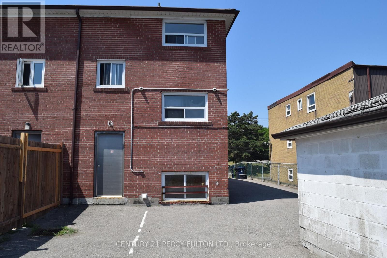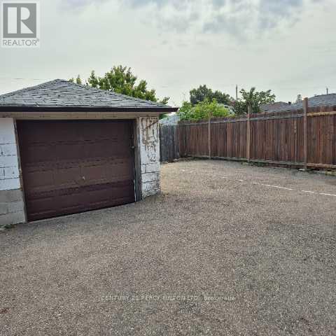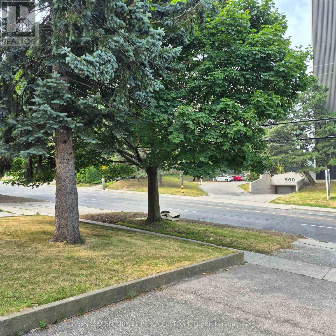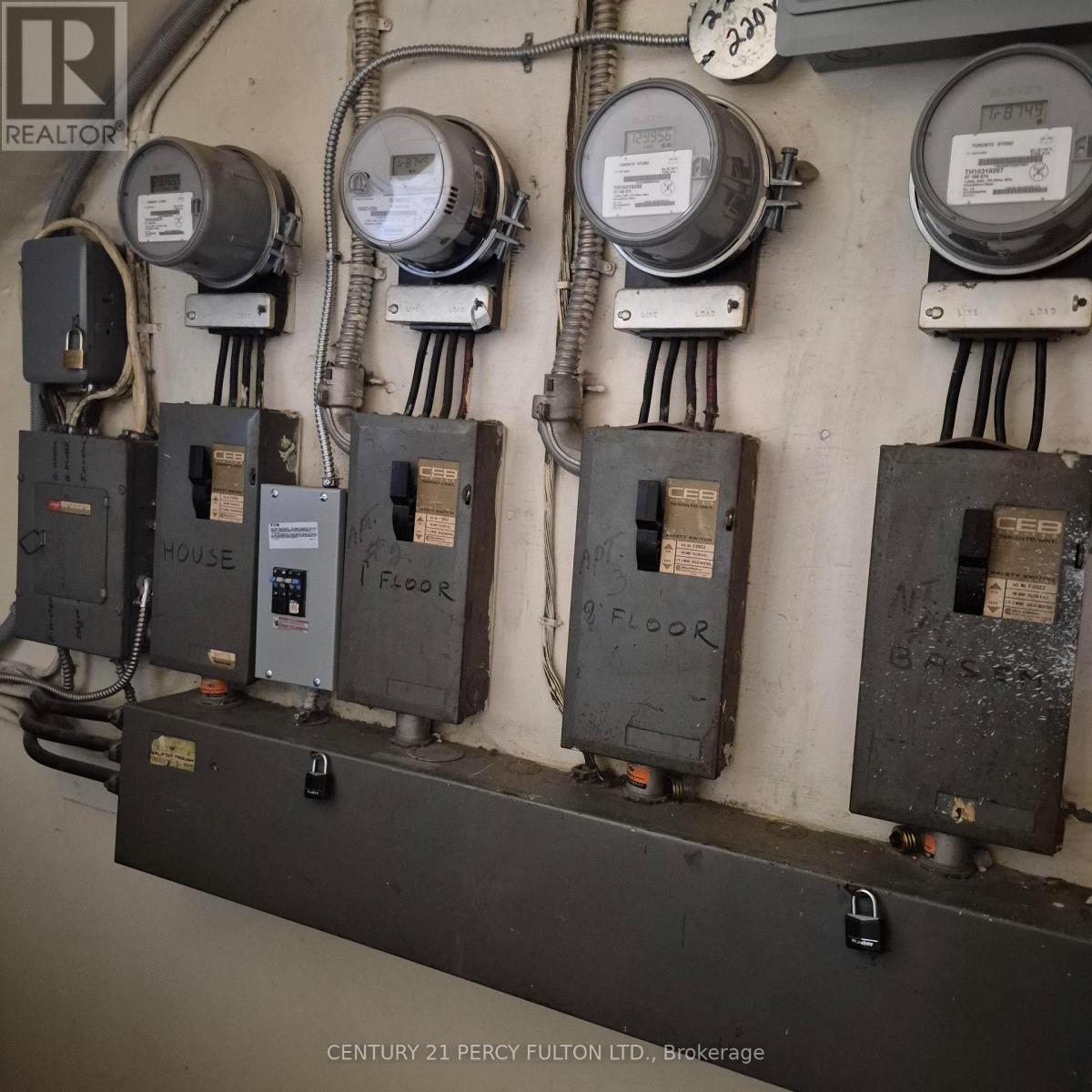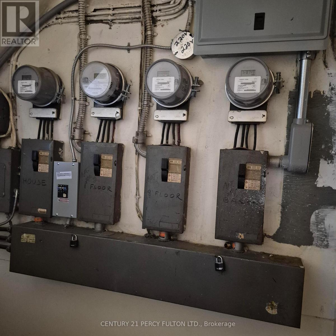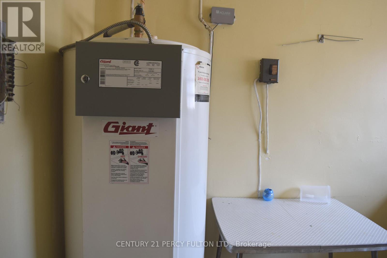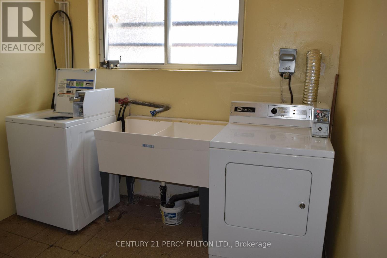559a Birchmount Road Toronto, Ontario M1K 1P8
$1,280,000
Welcome To This Solid Value Legal Triplex Located At 559A Birchmount Rd. This Unique Property Offers A Fantastic Opportunity For Investors Or Multi-Generational Families Seeking Spacious, Income-Generating Accommodations. 2-3 Bedrooms And * 1-Two Bedroom Apartments, With Separate Meters. 4 separate meters ,Commercial Laundry, Fire Exit, 2+5 Parking And Garage. Tenants Pay Their Own Hydro Bills. Located In A Park Heaven, With 4 Parks And A Long List Of Recreation Facilities Within A 20-Min Walk From This Address. Public Transit Is At This Home's Doorstep For Easy Travel Around The City. The Nearest Street Transit Stop Is Only A 2-Min Walk Away And The Nearest Rail Transit Stop Is A 10-Min Walk Away. With Safety Facilities In The Area, Help Is Always Close By. Facilities Near By Include A Fire Station, A Police Station, And A Hospital Within 5.16km. Tenants are on month to month .Roof is changed in 2014. (id:60365)
Property Details
| MLS® Number | E12285390 |
| Property Type | Multi-family |
| Community Name | Clairlea-Birchmount |
| EquipmentType | Water Heater |
| ParkingSpaceTotal | 3 |
| RentalEquipmentType | Water Heater |
Building
| BathroomTotal | 3 |
| BedroomsAboveGround | 6 |
| BedroomsBelowGround | 2 |
| BedroomsTotal | 8 |
| Age | 51 To 99 Years |
| Amenities | Fireplace(s) |
| Appliances | Dryer, Two Stoves, Washer, Refrigerator |
| BasementDevelopment | Finished |
| BasementFeatures | Apartment In Basement |
| BasementType | N/a, N/a (finished) |
| CoolingType | None |
| ExteriorFinish | Brick |
| FireplacePresent | Yes |
| FireplaceType | Woodstove |
| FlooringType | Hardwood, Parquet, Ceramic |
| FoundationType | Concrete |
| HeatingFuel | Electric |
| HeatingType | Baseboard Heaters |
| StoriesTotal | 3 |
| SizeInterior | 2000 - 2500 Sqft |
| Type | Triplex |
| UtilityWater | Municipal Water |
Parking
| Detached Garage | |
| Garage |
Land
| Acreage | No |
| Sewer | Sanitary Sewer |
| SizeDepth | 140 Ft ,2 In |
| SizeFrontage | 33 Ft ,8 In |
| SizeIrregular | 33.7 X 140.2 Ft |
| SizeTotalText | 33.7 X 140.2 Ft |
| ZoningDescription | Rm(au134*208) |
Rooms
| Level | Type | Length | Width | Dimensions |
|---|---|---|---|---|
| Basement | Bedroom 2 | 2.88 m | 3.24 m | 2.88 m x 3.24 m |
| Basement | Bathroom | 2.06 m | 1.49 m | 2.06 m x 1.49 m |
| Basement | Living Room | 5.03 m | 3.58 m | 5.03 m x 3.58 m |
| Basement | Kitchen | 4.59 m | 4.17 m | 4.59 m x 4.17 m |
| Basement | Primary Bedroom | 3.22 m | 2.58 m | 3.22 m x 2.58 m |
| Main Level | Living Room | 5.03 m | 3.58 m | 5.03 m x 3.58 m |
| Main Level | Dining Room | 5.03 m | 3.58 m | 5.03 m x 3.58 m |
| Main Level | Kitchen | 4.59 m | 4.17 m | 4.59 m x 4.17 m |
| Main Level | Primary Bedroom | 3.22 m | 2.58 m | 3.22 m x 2.58 m |
| Main Level | Bedroom 2 | 4.38 m | 3.23 m | 4.38 m x 3.23 m |
| Main Level | Bedroom 3 | 2.88 m | 3.24 m | 2.88 m x 3.24 m |
| Main Level | Bathroom | 2.06 m | 1.49 m | 2.06 m x 1.49 m |
Utilities
| Cable | Available |
| Electricity | Installed |
| Sewer | Installed |
James Sarkisi Sardaroud
Salesperson
2911 Kennedy Road
Toronto, Ontario M1V 1S8
John Brunton
Salesperson
2911 Kennedy Road
Toronto, Ontario M1V 1S8

