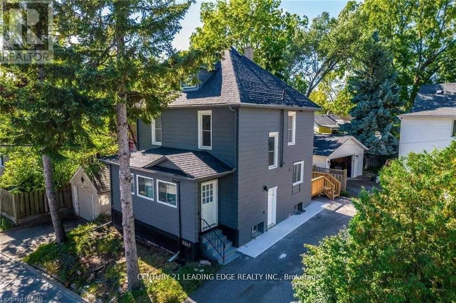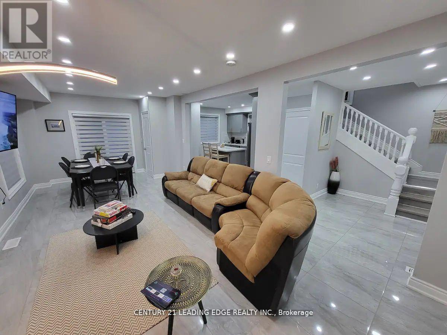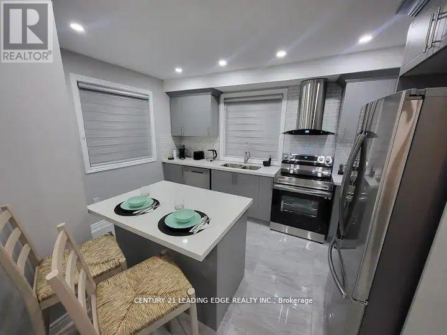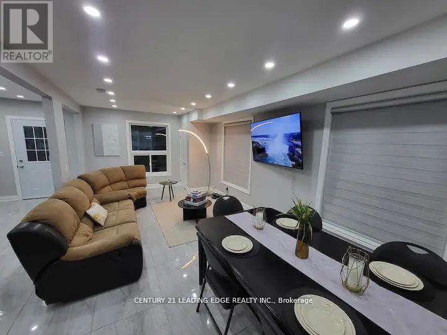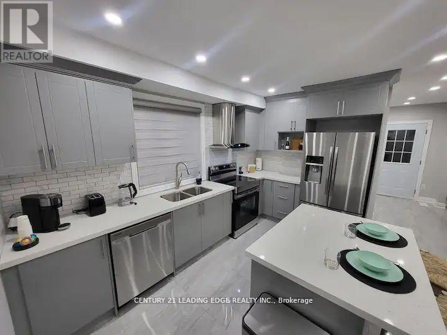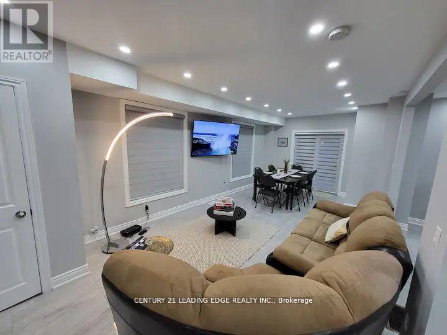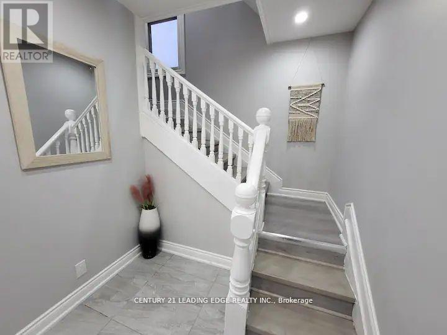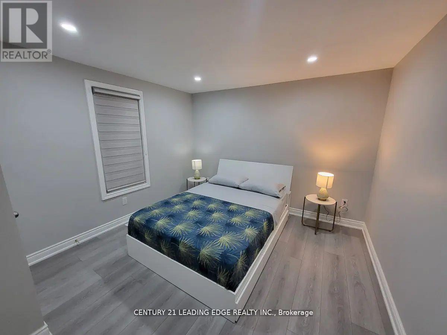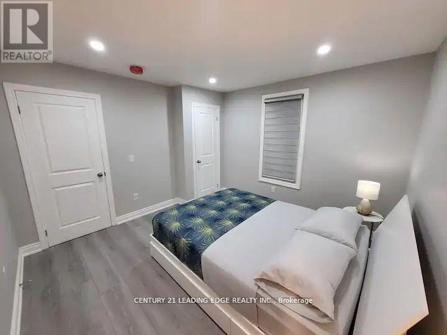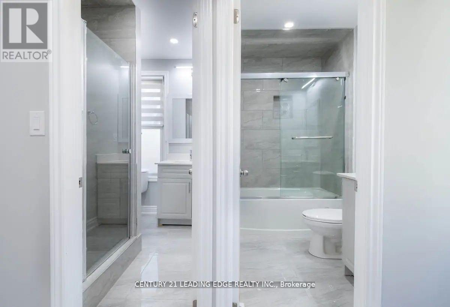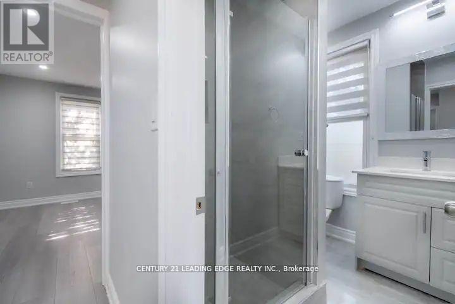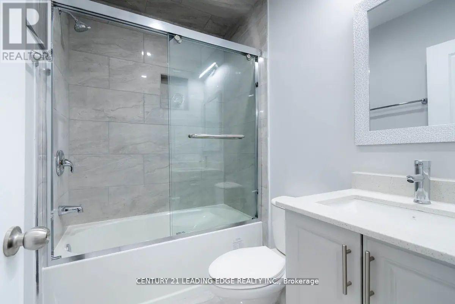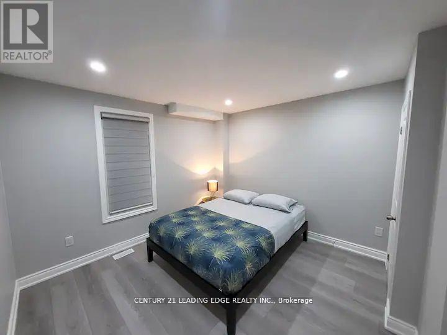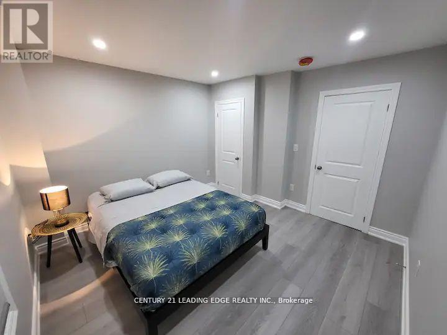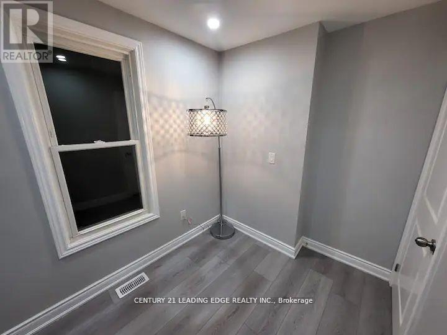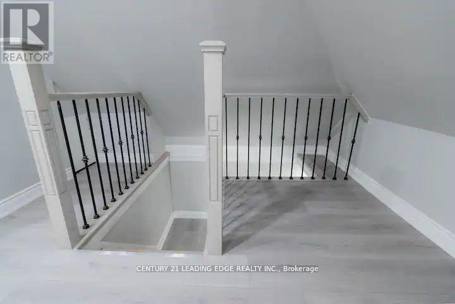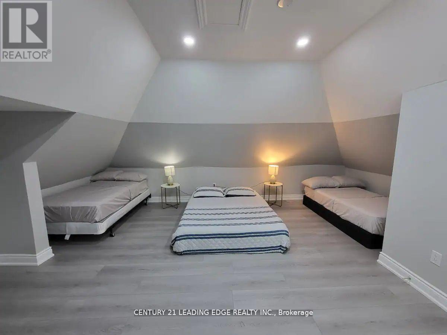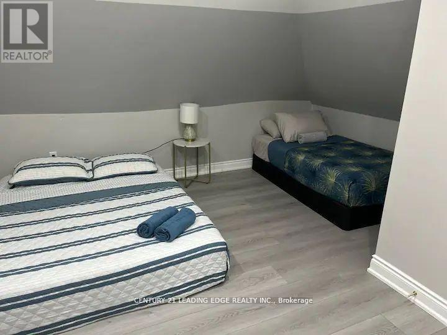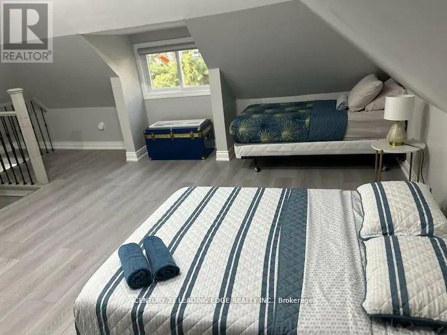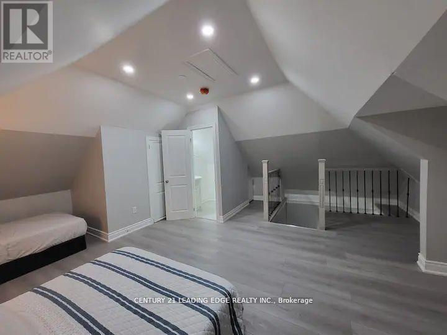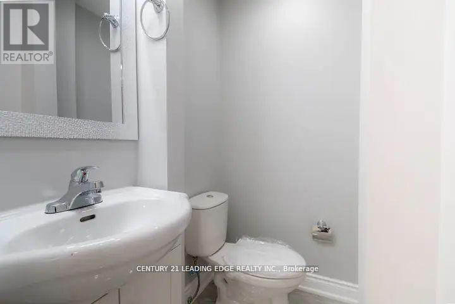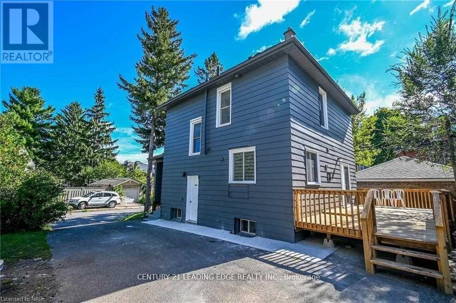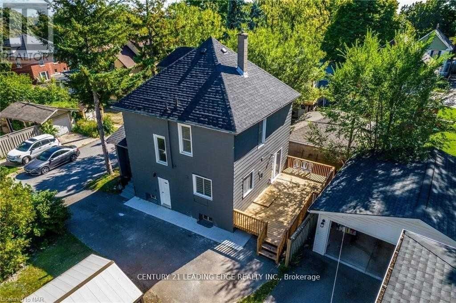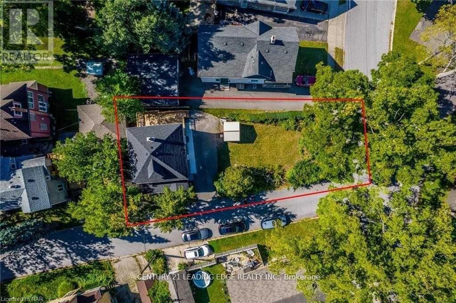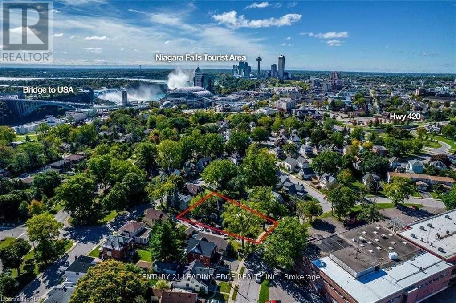5595 Wesley Place Niagara Falls, Ontario L2E 3Z4
$649,000
Welcome to this meticulously renovated detached home, nestled on a spacious corner lot in a highly sought-after, family-friendly neighborhood. Offering a perfect blend of modern luxury and timeless charm, this property is the ideal setting for both comfortable living and effortless entertaining. Inside, the contemporary design with high-end finishes and custom details match perfectly with the expansive open-concept layout. The home's large windows allow ample natural light while maintaining privacy. You will love the generously sized 3 bedrooms and 4 bathrooms. The inviting backyard provides an ideal setup for hosting family and friends. Situated next to a well-regarded school, this home is perfect for growing families. Enjoy the best of both worlds with easy access to all the major attractions of Niagara Falls, including the world-famous Falls, entertainment venues, dining, and shopping. Perfect for families or investors! This home would make a great rental property for its strategic location! Seller is willing to sell with furniture if the buyer desires. Turnkey property!! All new - 2022; roof, central air, furnace, windows, window coverings, plumbing, electrical, and wiring. 2023; main drain. (id:60365)
Property Details
| MLS® Number | X12361984 |
| Property Type | Single Family |
| Community Name | 210 - Downtown |
| AmenitiesNearBy | Hospital, Park, Place Of Worship, Public Transit |
| ParkingSpaceTotal | 3 |
| Structure | Shed |
Building
| BathroomTotal | 4 |
| BedroomsAboveGround | 3 |
| BedroomsTotal | 3 |
| Appliances | Dishwasher, Dryer, Furniture, Hood Fan, Stove, Washer, Window Coverings, Refrigerator |
| BasementDevelopment | Unfinished |
| BasementFeatures | Separate Entrance |
| BasementType | N/a, N/a (unfinished) |
| ConstructionStyleAttachment | Detached |
| CoolingType | Central Air Conditioning |
| ExteriorFinish | Vinyl Siding |
| FlooringType | Porcelain Tile |
| HalfBathTotal | 2 |
| HeatingFuel | Natural Gas |
| HeatingType | Forced Air |
| StoriesTotal | 3 |
| SizeInterior | 2000 - 2500 Sqft |
| Type | House |
| UtilityWater | Municipal Water |
Parking
| No Garage |
Land
| Acreage | No |
| LandAmenities | Hospital, Park, Place Of Worship, Public Transit |
| Sewer | Sanitary Sewer |
| SizeDepth | 37 Ft ,7 In |
| SizeFrontage | 100 Ft |
| SizeIrregular | 100 X 37.6 Ft |
| SizeTotalText | 100 X 37.6 Ft |
Rooms
| Level | Type | Length | Width | Dimensions |
|---|---|---|---|---|
| Second Level | Bedroom | 3.48 m | 3.48 m | 3.48 m x 3.48 m |
| Second Level | Bedroom 2 | 3.45 m | 3.28 m | 3.45 m x 3.28 m |
| Second Level | Den | 3.15 m | 2.1 m | 3.15 m x 2.1 m |
| Second Level | Bathroom | 1.25 m | 1.6 m | 1.25 m x 1.6 m |
| Second Level | Bathroom | 1.3 m | 1.6 m | 1.3 m x 1.6 m |
| Third Level | Bathroom | 1.25 m | 1.5 m | 1.25 m x 1.5 m |
| Third Level | Primary Bedroom | 5.92 m | 5.92 m | 5.92 m x 5.92 m |
| Basement | Laundry Room | 4 m | 5.5 m | 4 m x 5.5 m |
| Main Level | Kitchen | 4.01 m | 3.71 m | 4.01 m x 3.71 m |
| Main Level | Dining Room | 7.14 m | 3.4 m | 7.14 m x 3.4 m |
| Main Level | Living Room | 7.14 m | 3.4 m | 7.14 m x 3.4 m |
Utilities
| Cable | Installed |
| Electricity | Installed |
| Sewer | Installed |
https://www.realtor.ca/real-estate/28771838/5595-wesley-place-niagara-falls-downtown-210-downtown
Antonio Saade Housh
Broker
165 Main Street North
Markham, Ontario L3P 1Y2
Sabin Biris
Salesperson
165 Main Street North
Markham, Ontario L3P 1Y2

