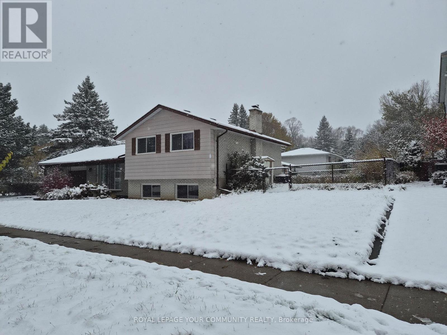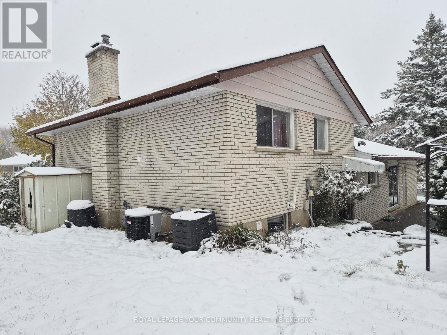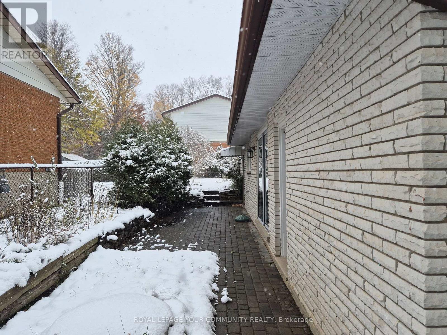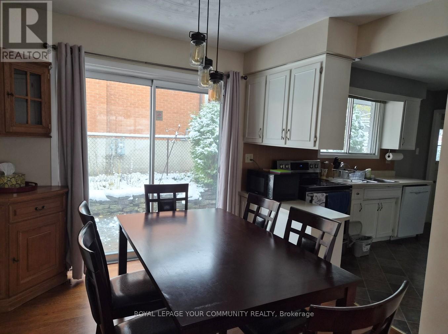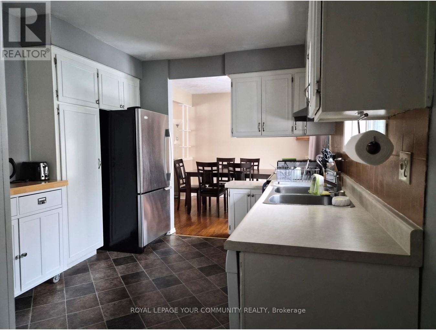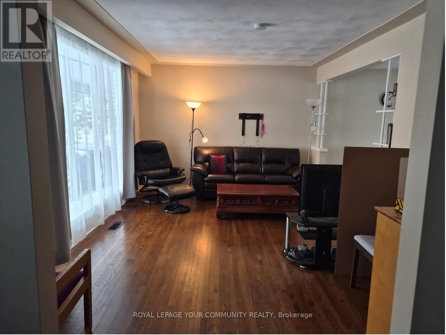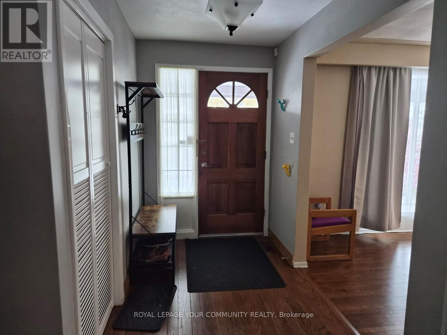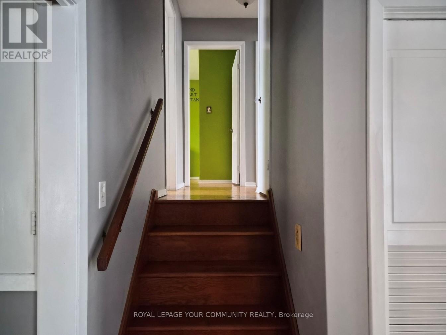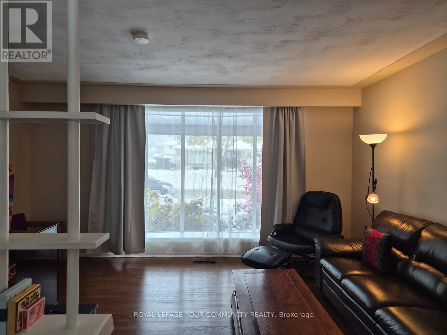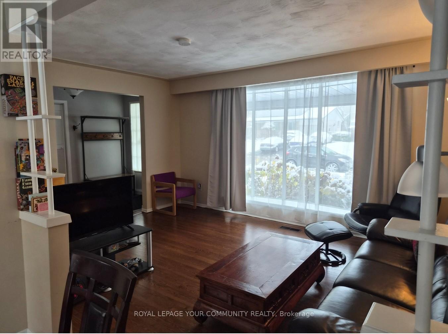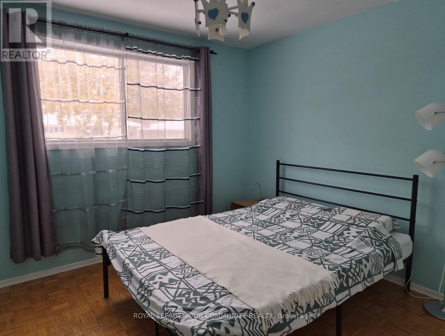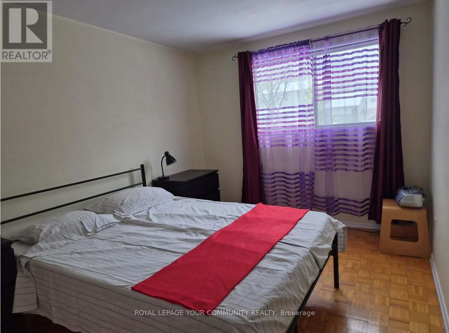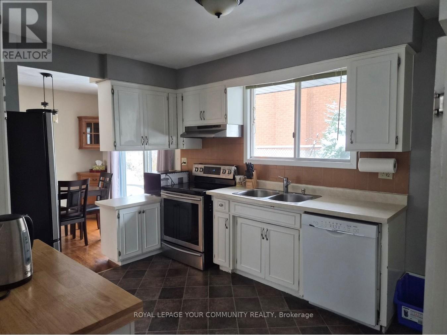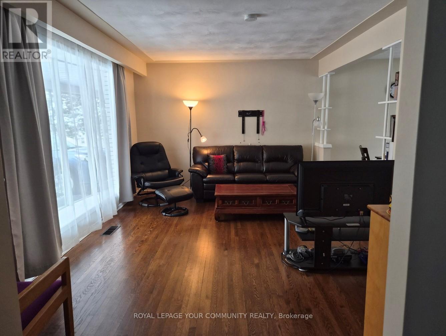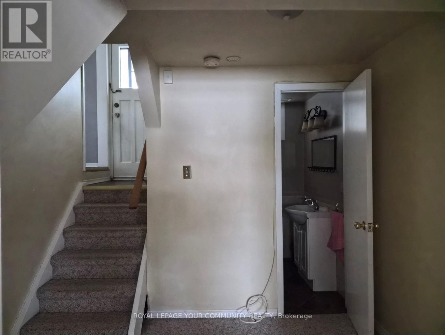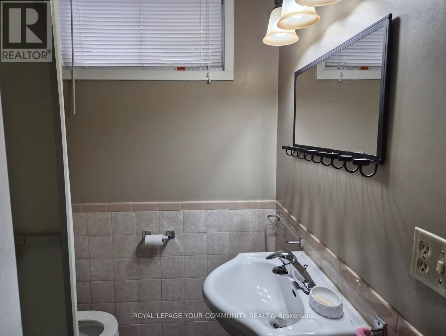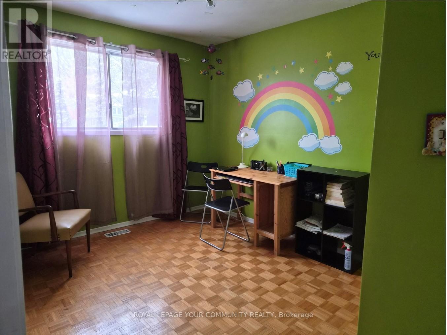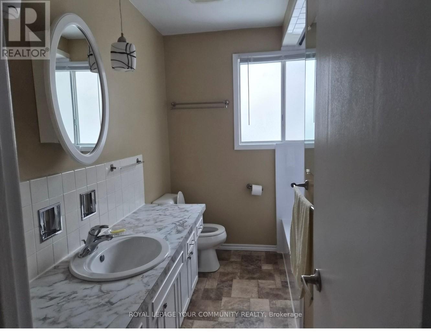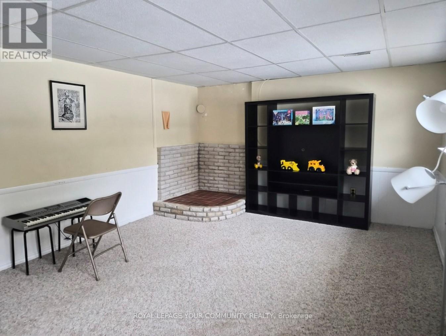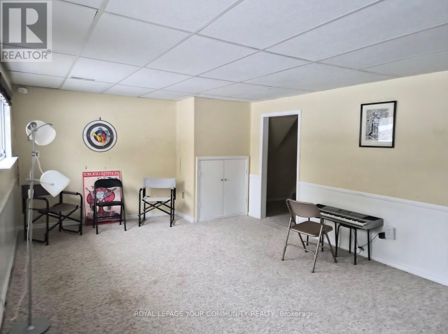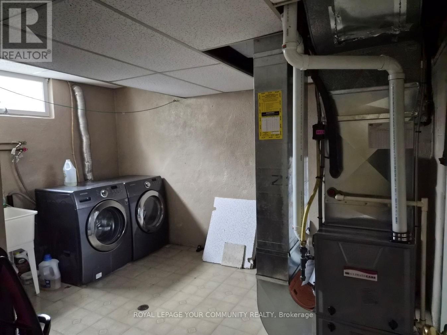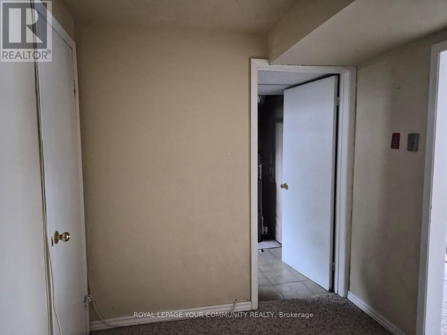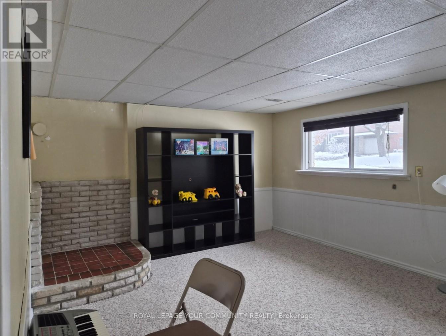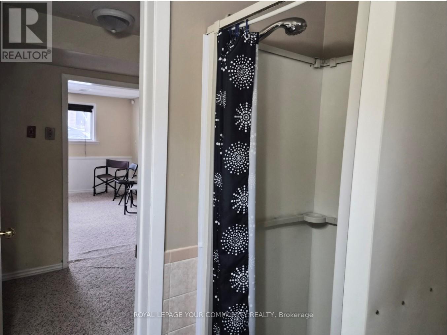557 Glen Manor Boulevard Waterloo, Ontario N2L 4T7
$819,000
Lovely side-split in a desirable location. Nestled in quiet Lakeshore Village, this 3 bedroom 2 bath home boasts lots of storage space, original hardwood flooring in the living/dining areas and a well-planned layout. A fully fenced private backyard and mature trees give this spacious property plenty of privacy and a relaxed atmosphere. Great location with quick access to two elementary schools, a 5-minute commute to the expressway, and a very close proximity to the famed St. Jacob's Market. Lots of access to nearby library/parks, trails, campgrounds and skiing. Don't miss out on this amazing property that is perfect for families or those looking to own their first home in a desirable location. New Furnace and AC added in 2022. Upgraded soffit and extra insulation added to roof in 2018. (id:60365)
Property Details
| MLS® Number | X12556476 |
| Property Type | Single Family |
| AmenitiesNearBy | Place Of Worship, Public Transit, Schools |
| CommunityFeatures | Community Centre |
| EquipmentType | Water Heater |
| ParkingSpaceTotal | 3 |
| RentalEquipmentType | Water Heater |
Building
| BathroomTotal | 2 |
| BedroomsAboveGround | 3 |
| BedroomsTotal | 3 |
| Age | 51 To 99 Years |
| Appliances | All, Dishwasher, Dryer, Stove, Washer, Water Softener, Refrigerator |
| BasementDevelopment | Finished |
| BasementFeatures | Separate Entrance |
| BasementType | N/a, Partial, N/a (finished) |
| ConstructionStyleAttachment | Detached |
| CoolingType | Central Air Conditioning |
| ExteriorFinish | Aluminum Siding, Brick |
| FoundationType | Concrete |
| HeatingFuel | Natural Gas |
| HeatingType | Forced Air |
| StoriesTotal | 2 |
| SizeInterior | 1100 - 1500 Sqft |
| Type | House |
| UtilityWater | Municipal Water |
Parking
| Attached Garage | |
| Garage |
Land
| Acreage | No |
| LandAmenities | Place Of Worship, Public Transit, Schools |
| Sewer | Sanitary Sewer |
| SizeDepth | 65 Ft |
| SizeFrontage | 115 Ft |
| SizeIrregular | 115 X 65 Ft |
| SizeTotalText | 115 X 65 Ft|under 1/2 Acre |
Rooms
| Level | Type | Length | Width | Dimensions |
|---|---|---|---|---|
| Second Level | Bedroom | 4.34 m | 2.82 m | 4.34 m x 2.82 m |
| Second Level | Bedroom 2 | 3.1 m | 3.07 m | 3.1 m x 3.07 m |
| Second Level | Bedroom 3 | 3.91 m | 2.84 m | 3.91 m x 2.84 m |
| Second Level | Bathroom | Measurements not available | ||
| Lower Level | Family Room | 5.97 m | 3.86 m | 5.97 m x 3.86 m |
| Lower Level | Bathroom | Measurements not available | ||
| Main Level | Kitchen | 3.58 m | 2.9 m | 3.58 m x 2.9 m |
| Main Level | Dining Room | 2.95 m | 2.74 m | 2.95 m x 2.74 m |
| Main Level | Living Room | 4.57 m | 3.4 m | 4.57 m x 3.4 m |
| Other | Laundry Room | Measurements not available |
Utilities
| Electricity | Installed |
| Sewer | Installed |
https://www.realtor.ca/real-estate/29115669/557-glen-manor-boulevard-waterloo
Jan R. Bradel
Broker
9411 Jane Street
Vaughan, Ontario L6A 4J3


