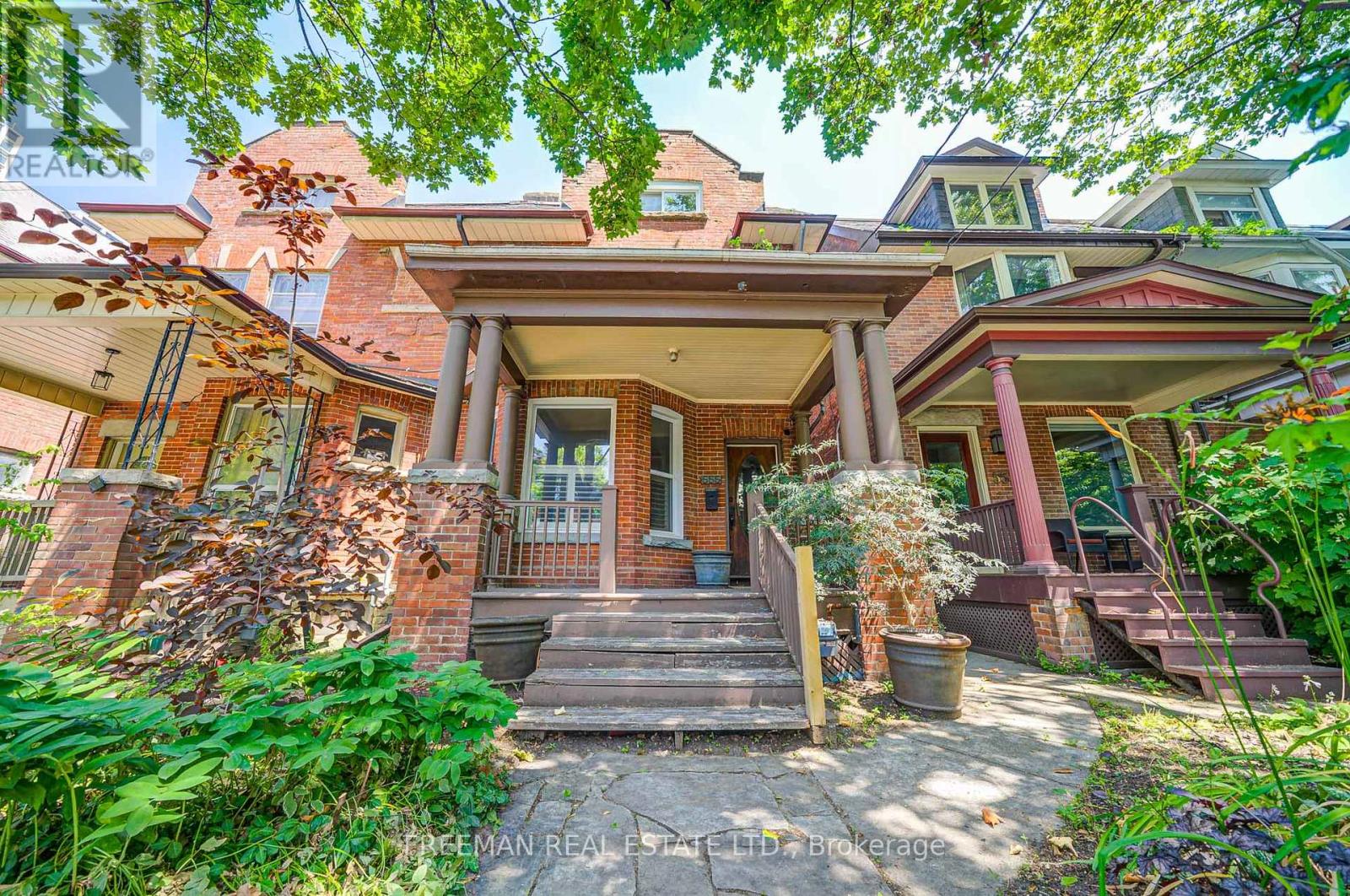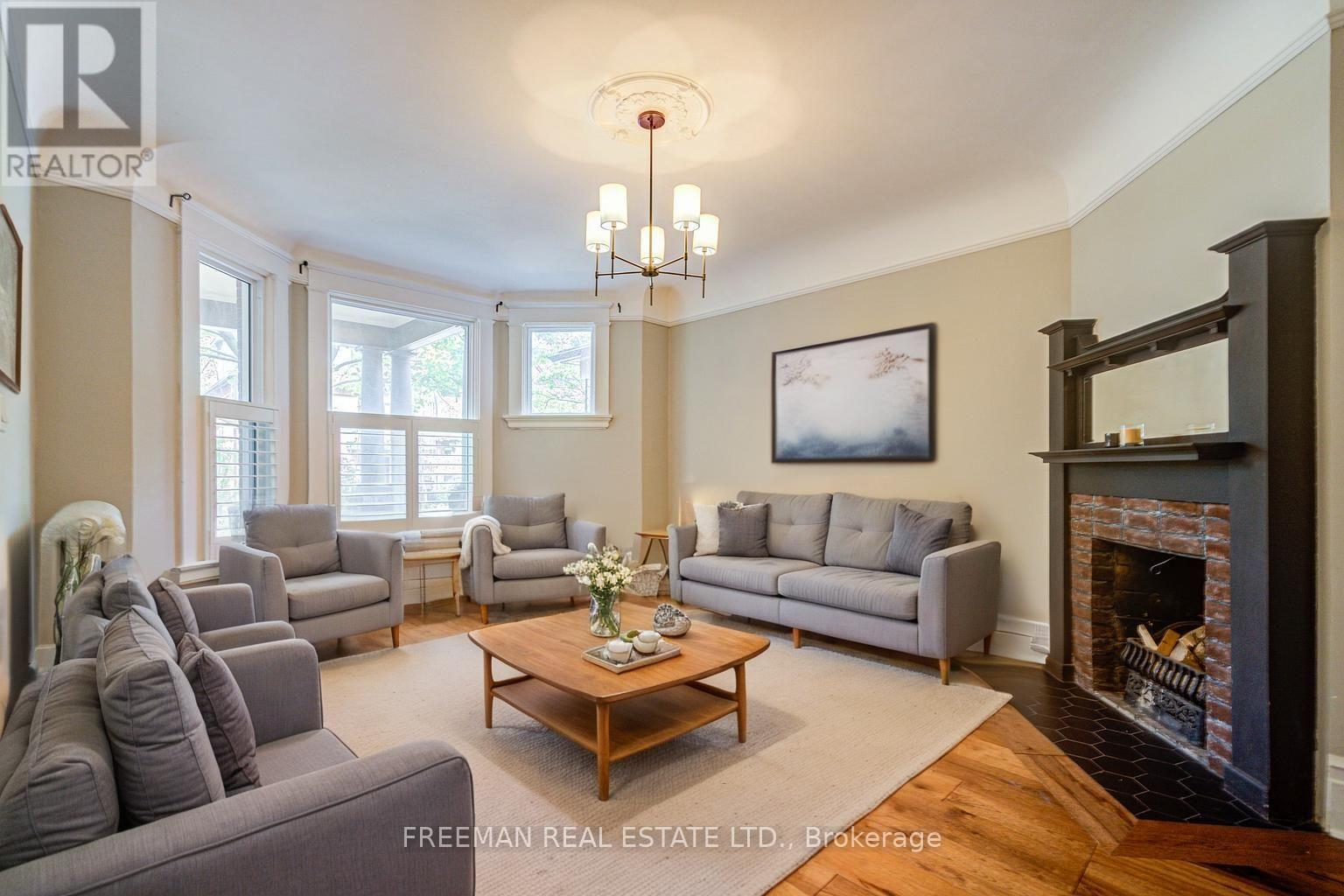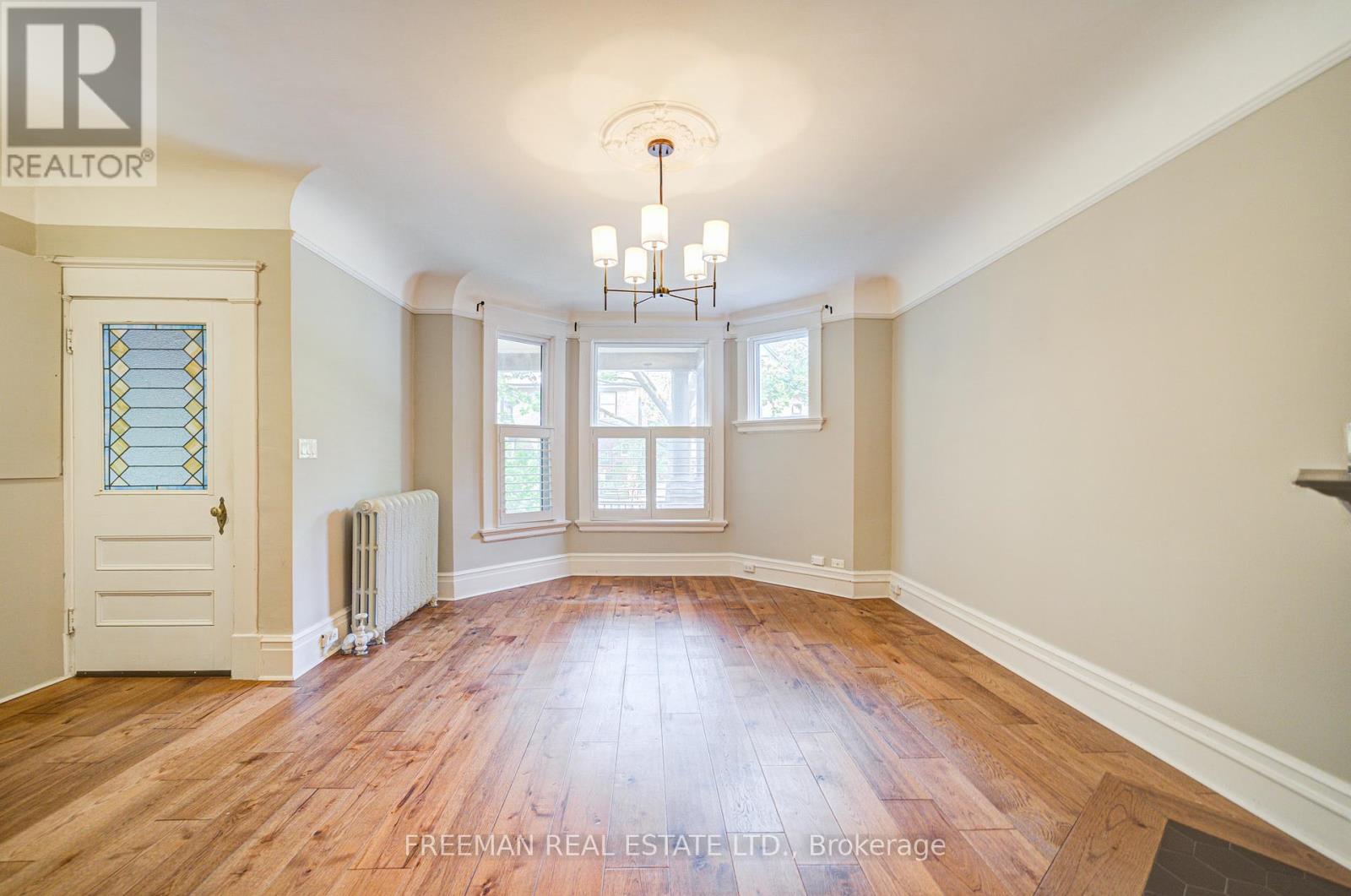555 Markham Street Toronto, Ontario M6G 2L6
$2,498,000
Set on one of Palmerston-Little Italys quietest, tree-lined streets, with limited through traffic and a true neighbourhood feel, this handsome Edwardian offers nearly 3,900 square feet of finely finished space designed to elevate daily life. Inside, timeless architecture meets modern function. The main floor features generous proportions and a thoughtful flow: a renovated kitchen with oversized island and hidden walk-in pantry opens into a sunken family room that overlooks the private urban garden. Upstairs, five spacious bedrooms span two levels, including a third-floor rooftop deck with its skyline views. Downstairs, the finished lower level with ample ceiling height adds meaningful flexibility, ideal for fitness, recreation, guest space, or creative pursuits. Behind the scenes, critical upgrades are complete: a high-efficiency boiler, upgraded water line, 200-amp electrical service, and ductless A/C units on each floor for custom comfort throughout the seasons. Out back, a spacious two-car detached garage provides exceptional utility with future potential, with a laneway suite feasibility study already completed. Just 2 blocks from the subway, steps to UofT, top schools, and moments to the soon-to-open Mirvish Village, a revitalized hub of curated retail, local food, and cultural vibrancy, this home is perfectly positioned for both lifestyle and long-term return. 555 Markham is a rare opportunity: space, structure, and setting, with the kind of thoughtful upgrades and community context that only get better with time. (id:60365)
Property Details
| MLS® Number | C12300887 |
| Property Type | Single Family |
| Community Name | Palmerston-Little Italy |
| AmenitiesNearBy | Public Transit, Schools, Place Of Worship |
| Features | Lane, Carpet Free |
| ParkingSpaceTotal | 2 |
| Structure | Porch, Deck |
Building
| BathroomTotal | 3 |
| BedroomsAboveGround | 5 |
| BedroomsBelowGround | 2 |
| BedroomsTotal | 7 |
| Amenities | Fireplace(s) |
| Appliances | Range, Dryer, Furniture, Stove, Washer, Refrigerator |
| BasementDevelopment | Finished |
| BasementType | N/a (finished) |
| ConstructionStyleAttachment | Semi-detached |
| CoolingType | Wall Unit |
| ExteriorFinish | Brick |
| FireplacePresent | Yes |
| FireplaceTotal | 1 |
| FlooringType | Hardwood, Laminate, Tile, Wood |
| FoundationType | Unknown |
| HeatingFuel | Natural Gas |
| HeatingType | Hot Water Radiator Heat |
| StoriesTotal | 3 |
| SizeInterior | 2500 - 3000 Sqft |
| Type | House |
| UtilityWater | Municipal Water |
Parking
| Detached Garage | |
| Garage |
Land
| Acreage | No |
| FenceType | Fenced Yard |
| LandAmenities | Public Transit, Schools, Place Of Worship |
| Sewer | Sanitary Sewer |
| SizeDepth | 125 Ft |
| SizeFrontage | 22 Ft |
| SizeIrregular | 22 X 125 Ft |
| SizeTotalText | 22 X 125 Ft |
Rooms
| Level | Type | Length | Width | Dimensions |
|---|---|---|---|---|
| Second Level | Primary Bedroom | 5.36 m | 4.14 m | 5.36 m x 4.14 m |
| Second Level | Bedroom 2 | 4.29 m | 3.68 m | 4.29 m x 3.68 m |
| Second Level | Bedroom 3 | 4.5 m | 3 m | 4.5 m x 3 m |
| Second Level | Laundry Room | 1.52 m | 1.83 m | 1.52 m x 1.83 m |
| Third Level | Bedroom 4 | 5.36 m | 4.14 m | 5.36 m x 4.14 m |
| Third Level | Bedroom 5 | 5.36 m | 4.57 m | 5.36 m x 4.57 m |
| Lower Level | Recreational, Games Room | 4.01 m | 5.59 m | 4.01 m x 5.59 m |
| Lower Level | Bedroom | 5.08 m | 4.62 m | 5.08 m x 4.62 m |
| Lower Level | Bedroom | 3.05 m | 3.96 m | 3.05 m x 3.96 m |
| Main Level | Living Room | 4.09 m | 5.21 m | 4.09 m x 5.21 m |
| Main Level | Dining Room | 4.88 m | 3.86 m | 4.88 m x 3.86 m |
| Main Level | Kitchen | 5.38 m | 3.66 m | 5.38 m x 3.66 m |
| Main Level | Office | 2.24 m | 3.35 m | 2.24 m x 3.35 m |
Daniel Todd Freeman
Broker
988 Bathurst Street
Toronto, Ontario M5R 3G6
Nancy Freeman
Salesperson
988 Bathurst Street
Toronto, Ontario M5R 3G6




























