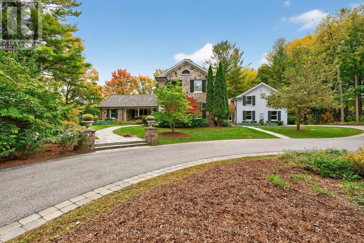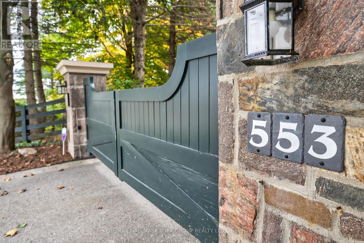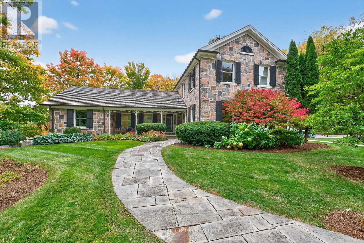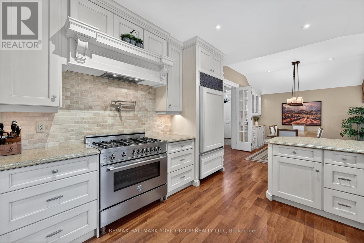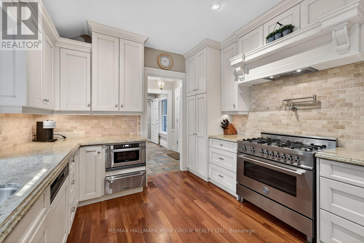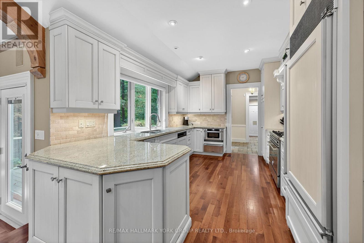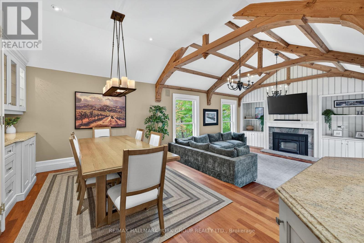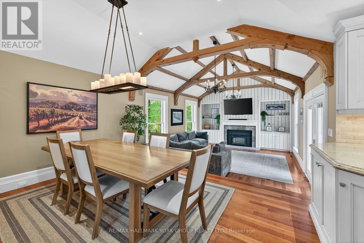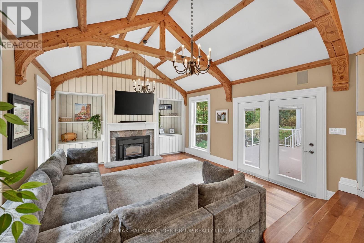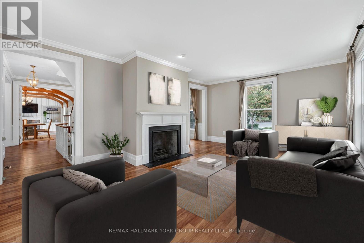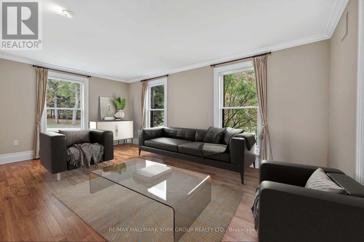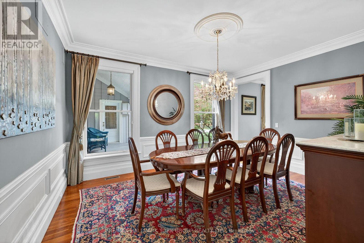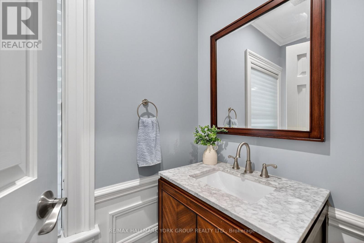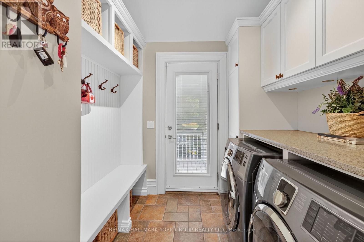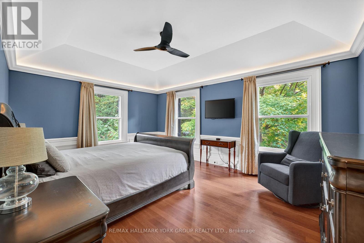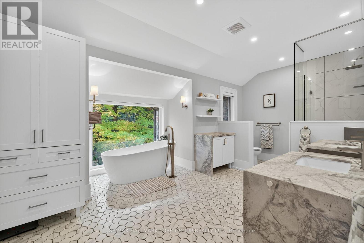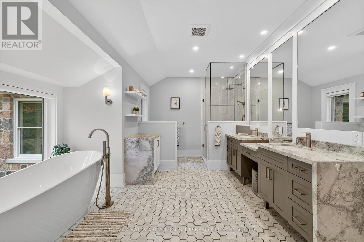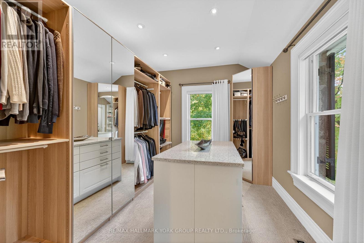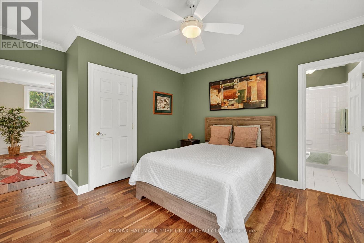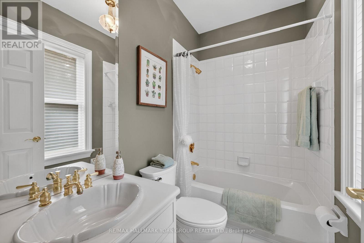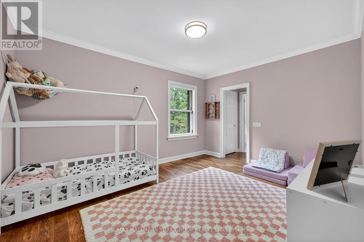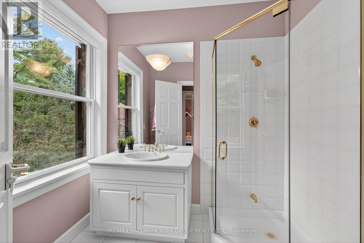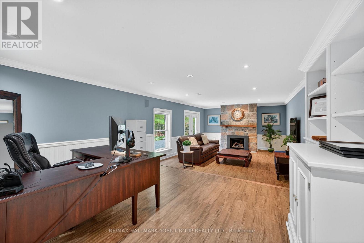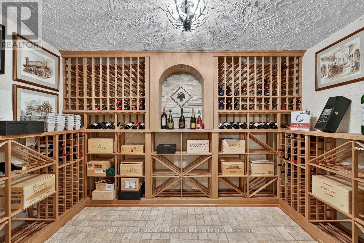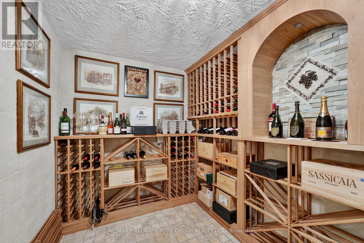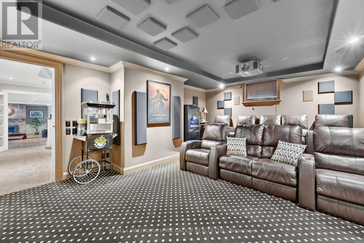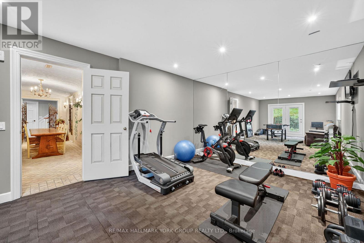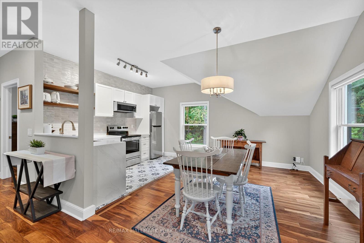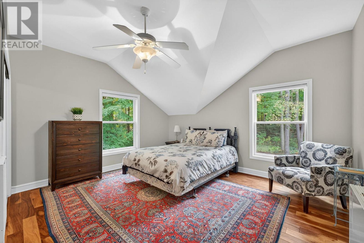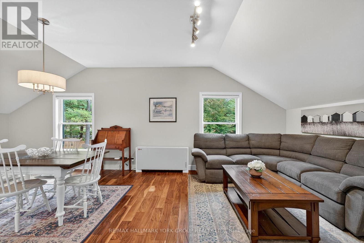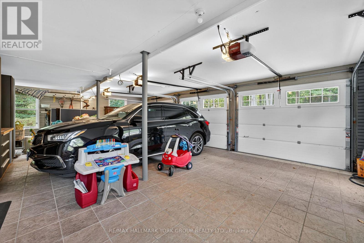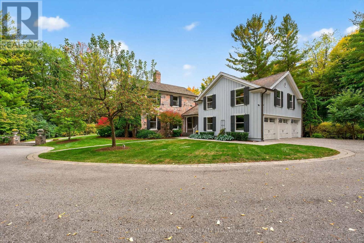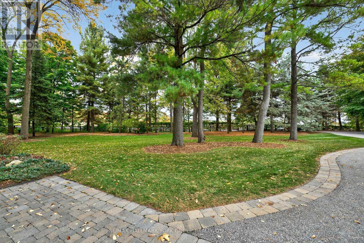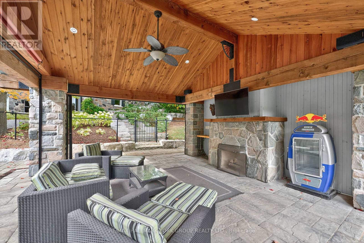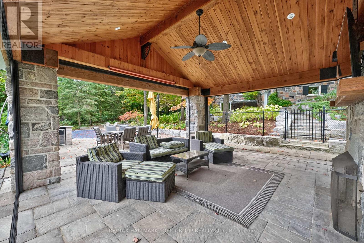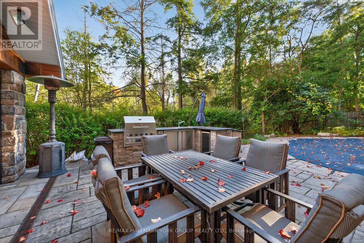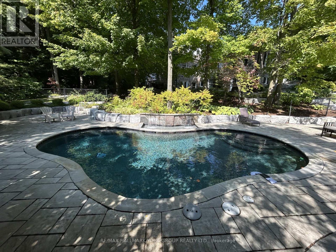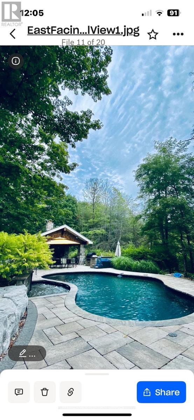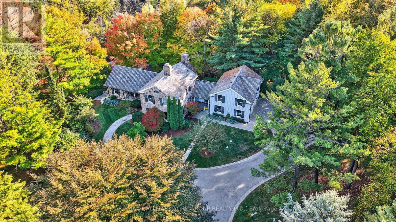553 St John's Side Road Aurora, Ontario L4G 0N1
$3,900,024
Welcome to Ridgewood, one of Aurora's most distinguished estate properties. Privately set behind gates on three manicured acres, this custom-built residence blends timeless architecture with modern luxury for an exceptional lifestyle. A circular drive leads to an elegant façade and inviting interior where refined craftsmanship meets everyday comfort. The chef's kitchen, equipped with premium appliances, opens to a grand vaulted family room with exposed beams and expansive views of the grounds. The main floor features a serene primary suite with a spa-inspired ensuite and custom dressing room. Upstairs, two additional bedrooms with private ensuites offer stylish comfort for family or guests. The finished walk-out lower level is designed for entertaining-featuring a home theater, gym, recreation lounge, wine cellar, and an arched-ceiling tasting room perfect for gatherings. A fourth bedroom adds versatility for guests or extended family. Above the three-car garage, a self-contained one-bedroom apartment includes a full kitchen, living room, and bedroom-ideal for multi-generational living, a nanny, a private office, or luxurious guest quarters.The outdoor setting is a resort-style retreat. Mature trees, lush gardens, and ambient lighting surround a stunning inground pool and hot tub. The poolside pavilion offers a fireplace, outdoor kitchen, two-piece bath, and change area-making entertaining effortless.With nearly 1,100 feet of frontage, enjoy your own walking trails, dog run, and direct access to the St. Andrews on the Hill trail network. Steps to St. Andrew's College and St. Anne's School, and just minutes to golf, shopping, and major highways.Ridgewood is more than a home-it's a private sanctuary where elegance, comfort, and nature exist in perfect harmony. (id:60365)
Property Details
| MLS® Number | N12469360 |
| Property Type | Single Family |
| Community Name | Hills of St Andrew |
| AmenitiesNearBy | Park |
| Features | Wooded Area, Irregular Lot Size, Backs On Greenbelt, Gazebo, Guest Suite, In-law Suite |
| ParkingSpaceTotal | 18 |
| PoolType | Inground Pool |
| Structure | Deck, Patio(s) |
Building
| BathroomTotal | 7 |
| BedroomsAboveGround | 4 |
| BedroomsBelowGround | 1 |
| BedroomsTotal | 5 |
| Amenities | Fireplace(s) |
| Appliances | Barbeque, Hot Tub, Garage Door Opener Remote(s), Central Vacuum, Water Softener, Water Meter |
| BasementDevelopment | Finished |
| BasementFeatures | Walk Out |
| BasementType | N/a (finished) |
| ConstructionStyleAttachment | Detached |
| CoolingType | Central Air Conditioning, Air Exchanger |
| ExteriorFinish | Stone, Wood |
| FireProtection | Alarm System, Monitored Alarm |
| FireplacePresent | Yes |
| FireplaceTotal | 4 |
| FireplaceType | Insert |
| FlooringType | Carpeted, Tile, Hardwood |
| FoundationType | Concrete |
| HalfBathTotal | 2 |
| HeatingFuel | Natural Gas |
| HeatingType | Forced Air |
| StoriesTotal | 2 |
| SizeInterior | 3500 - 5000 Sqft |
| Type | House |
| UtilityWater | Municipal Water |
Parking
| Garage |
Land
| Acreage | Yes |
| FenceType | Fenced Yard |
| LandAmenities | Park |
| LandscapeFeatures | Landscaped, Lawn Sprinkler |
| Sewer | Sanitary Sewer |
| SizeDepth | 318 Ft ,7 In |
| SizeFrontage | 1081 Ft ,3 In |
| SizeIrregular | 1081.3 X 318.6 Ft ; Irregular |
| SizeTotalText | 1081.3 X 318.6 Ft ; Irregular|2 - 4.99 Acres |
Rooms
| Level | Type | Length | Width | Dimensions |
|---|---|---|---|---|
| Second Level | Kitchen | 5.22 m | 3.8 m | 5.22 m x 3.8 m |
| Second Level | Family Room | 4 m | 3.59 m | 4 m x 3.59 m |
| Second Level | Bedroom | 4.42 m | 3.75 m | 4.42 m x 3.75 m |
| Second Level | Bedroom 2 | 4.62 m | 3.83 m | 4.62 m x 3.83 m |
| Second Level | Bedroom 3 | 4.55 m | 3.59 m | 4.55 m x 3.59 m |
| Basement | Media | 6.19 m | 4.45 m | 6.19 m x 4.45 m |
| Basement | Bedroom 4 | 4.21 m | 2.86 m | 4.21 m x 2.86 m |
| Basement | Dining Room | 6.98 m | 2.44 m | 6.98 m x 2.44 m |
| Basement | Recreational, Games Room | 4.55 m | 8.94 m | 4.55 m x 8.94 m |
| Basement | Exercise Room | 3.84 m | 8.15 m | 3.84 m x 8.15 m |
| Main Level | Family Room | 4.57 m | 5.54 m | 4.57 m x 5.54 m |
| Main Level | Kitchen | 8.72 m | 3.5 m | 8.72 m x 3.5 m |
| Main Level | Dining Room | 3.54 m | 4.53 m | 3.54 m x 4.53 m |
| Main Level | Living Room | 6.38 m | 4.57 m | 6.38 m x 4.57 m |
| Main Level | Office | 2.72 m | 1.91 m | 2.72 m x 1.91 m |
| Main Level | Primary Bedroom | 3.89 m | 5.23 m | 3.89 m x 5.23 m |
Utilities
| Cable | Installed |
| Electricity | Installed |
| Sewer | Installed |
Paul J Mcdonald
Broker
16 Industrial Parkway S
Aurora, Ontario L4G 0R4
Jayrene Thomson
Broker
16 Industrial Parkway S
Aurora, Ontario L4G 0R4

