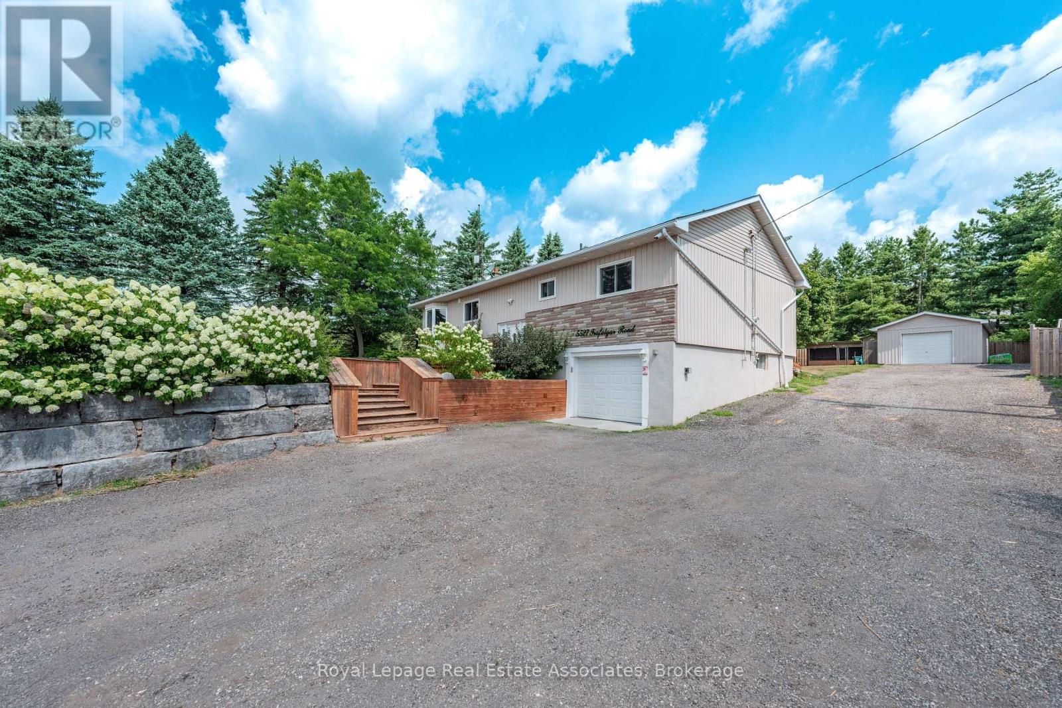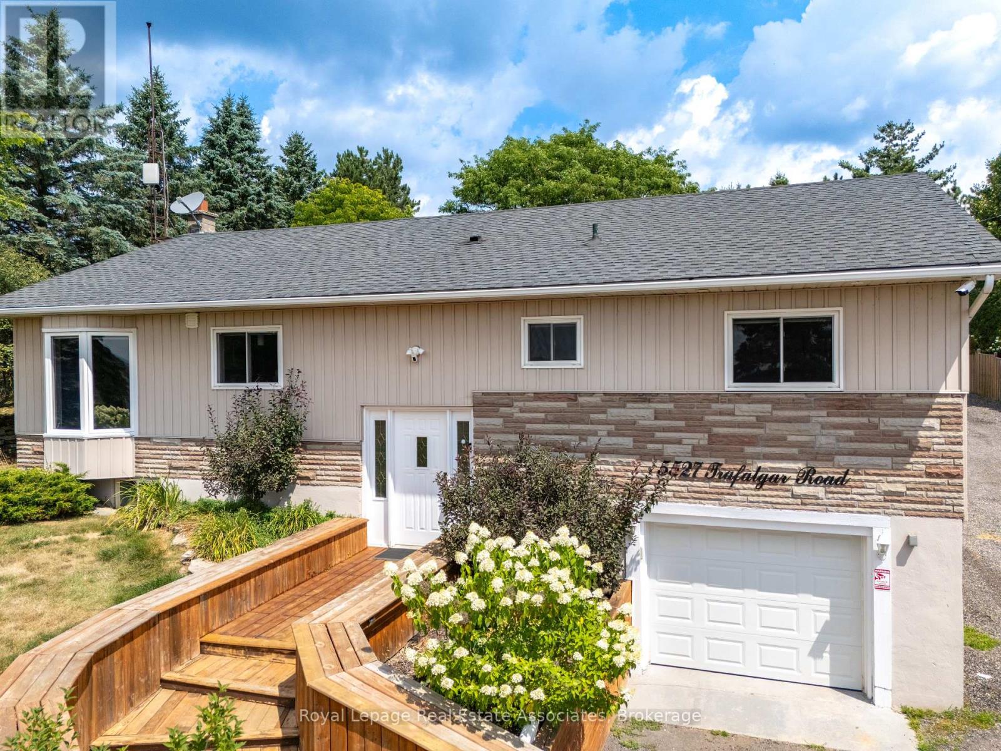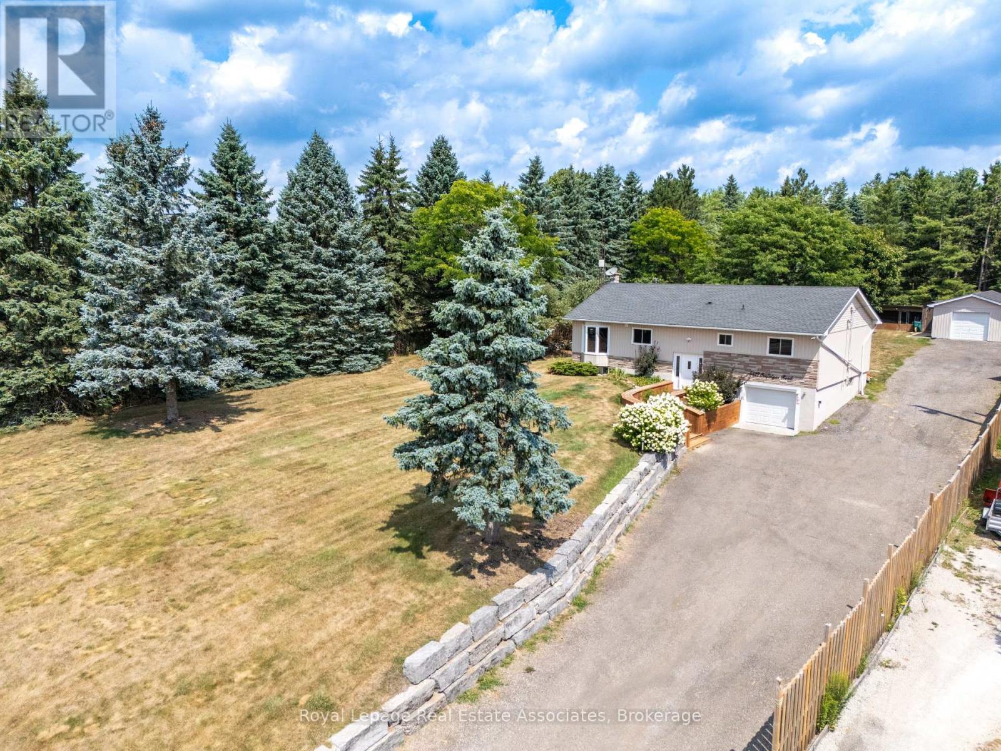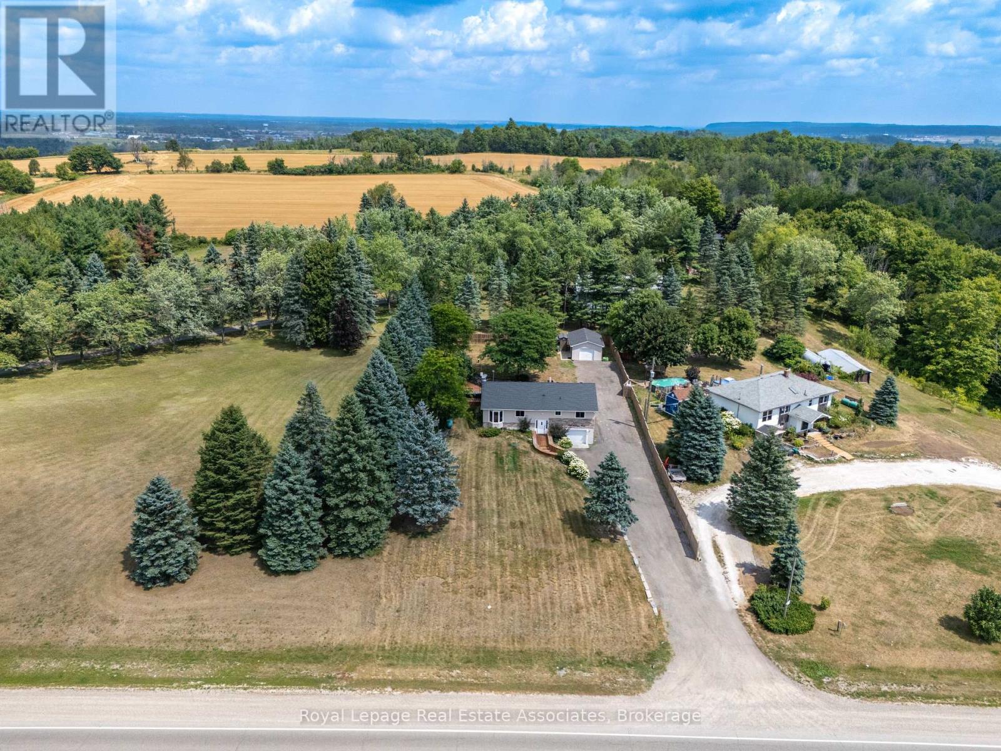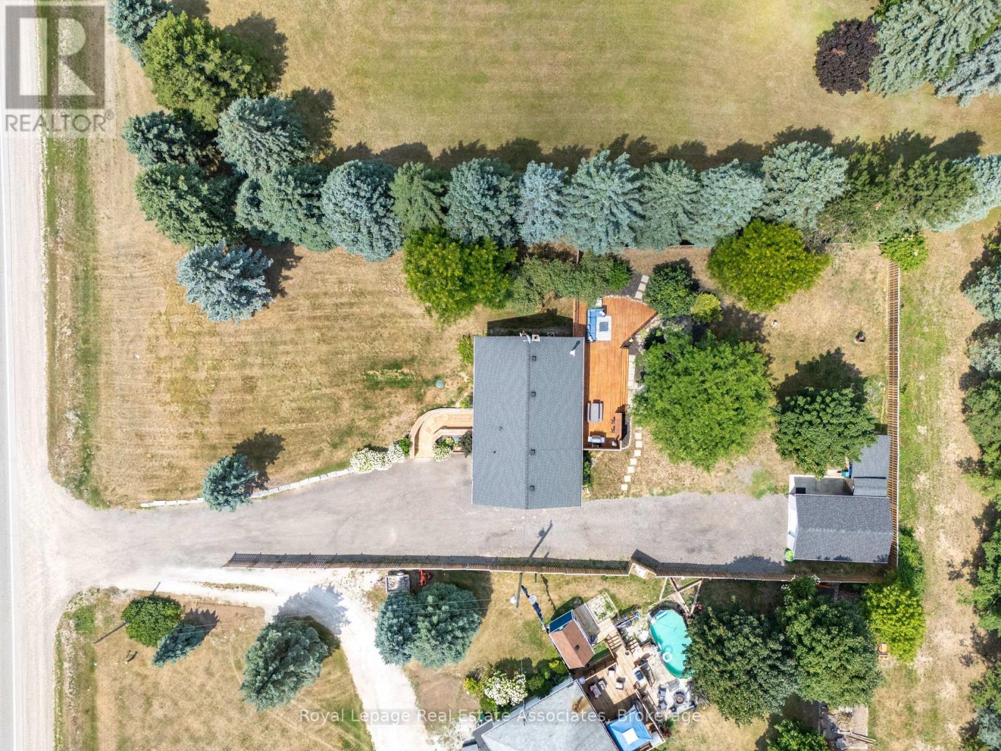5527 Trafalgar Road Erin, Ontario N0B 1T0
$1,180,000
Well Set Back From The Road Nestled On 1/2 Acre Lot Sits This Raised Bungalow Offering A Total Of 2,000+ SqFt. The Upper Level Offers Open Concept Living With Spacious Kitchen, Dining Room And Light Filled Living Room With Fireplace & Views Of The Yard. 3 Bedrooms, Laundry And Full Bathroom Also Grace The Main Level. There Is A Separate Entrance From The Single Car Garage (With Extra Storage Room!) That Leads To The Basement With Kitchenette, Two Good Sized Rooms (Currently Used As An Office & Exercise Room), An Updated 3-Piece Bathroom and Utility Room With Additional Laundry. The Basement Could Be An In-Law Suite or For Income Potential. Generous Sized Deck Overlooks Pond With Waterfall Feature And Yard - A Great Entertaining or Relaxation Space! Detached Garage/Workshop Is Insulated And Has Electrical Panel. Located Minutes To Erin Village And Hillsburgh. (id:60365)
Property Details
| MLS® Number | X12343123 |
| Property Type | Single Family |
| Community Name | Rural Erin |
| EquipmentType | Water Heater, Propane Tank |
| Features | Carpet Free |
| ParkingSpaceTotal | 14 |
| RentalEquipmentType | Water Heater, Propane Tank |
Building
| BathroomTotal | 2 |
| BedroomsAboveGround | 3 |
| BedroomsTotal | 3 |
| Age | 51 To 99 Years |
| Amenities | Fireplace(s) |
| Appliances | Garage Door Opener Remote(s), Dishwasher, Dryer, Garage Door Opener, Microwave, Stove, Washer, Window Coverings, Refrigerator |
| ArchitecturalStyle | Raised Bungalow |
| BasementFeatures | Apartment In Basement, Separate Entrance |
| BasementType | N/a |
| ConstructionStyleAttachment | Detached |
| CoolingType | Central Air Conditioning |
| ExteriorFinish | Vinyl Siding, Stone |
| FireplacePresent | Yes |
| FoundationType | Block |
| HeatingFuel | Propane |
| HeatingType | Forced Air |
| StoriesTotal | 1 |
| SizeInterior | 1100 - 1500 Sqft |
| Type | House |
| UtilityWater | Drilled Well |
Parking
| Garage |
Land
| Acreage | No |
| Sewer | Septic System |
| SizeDepth | 231 Ft |
| SizeFrontage | 100 Ft |
| SizeIrregular | 100 X 231 Ft |
| SizeTotalText | 100 X 231 Ft|1/2 - 1.99 Acres |
Rooms
| Level | Type | Length | Width | Dimensions |
|---|---|---|---|---|
| Lower Level | Recreational, Games Room | Measurements not available | ||
| Lower Level | Kitchen | Measurements not available | ||
| Lower Level | Exercise Room | Measurements not available | ||
| Lower Level | Utility Room | Measurements not available | ||
| Main Level | Kitchen | Measurements not available | ||
| Main Level | Dining Room | Measurements not available | ||
| Main Level | Living Room | Measurements not available | ||
| Main Level | Bedroom | Measurements not available | ||
| Main Level | Bedroom 2 | Measurements not available | ||
| Main Level | Bedroom 3 | Measurements not available |
https://www.realtor.ca/real-estate/28730214/5527-trafalgar-road-erin-rural-erin
Britney Hack
Salesperson
521 Main Street
Georgetown, Ontario L7G 3T1

